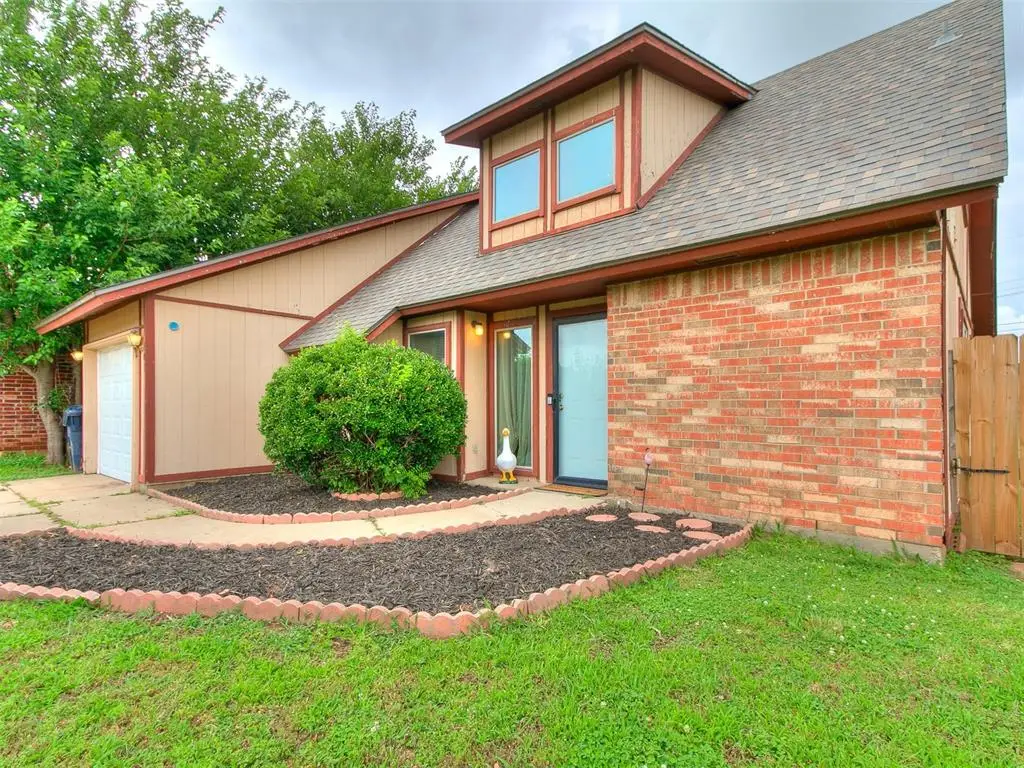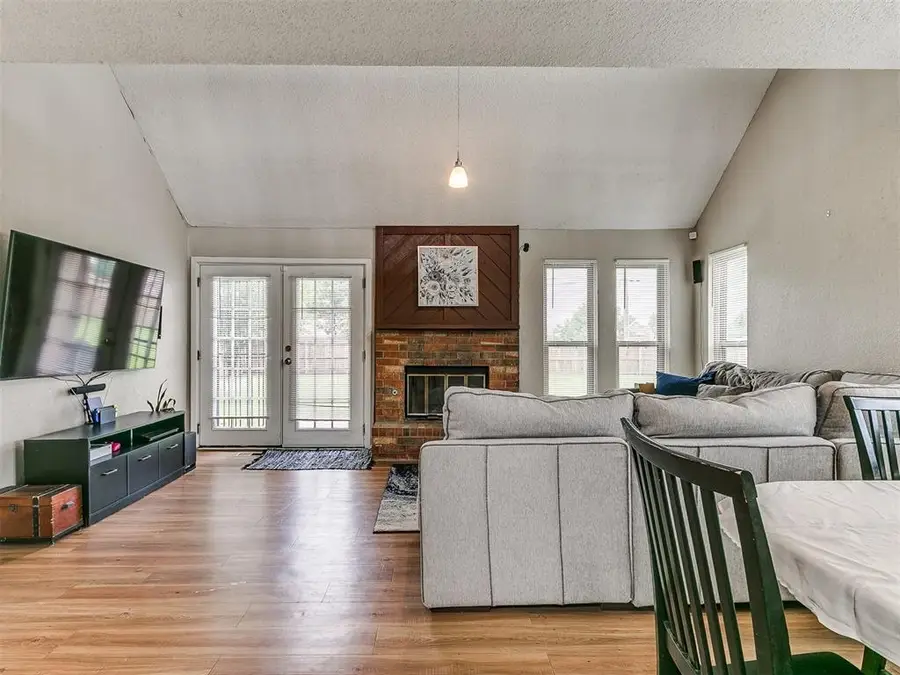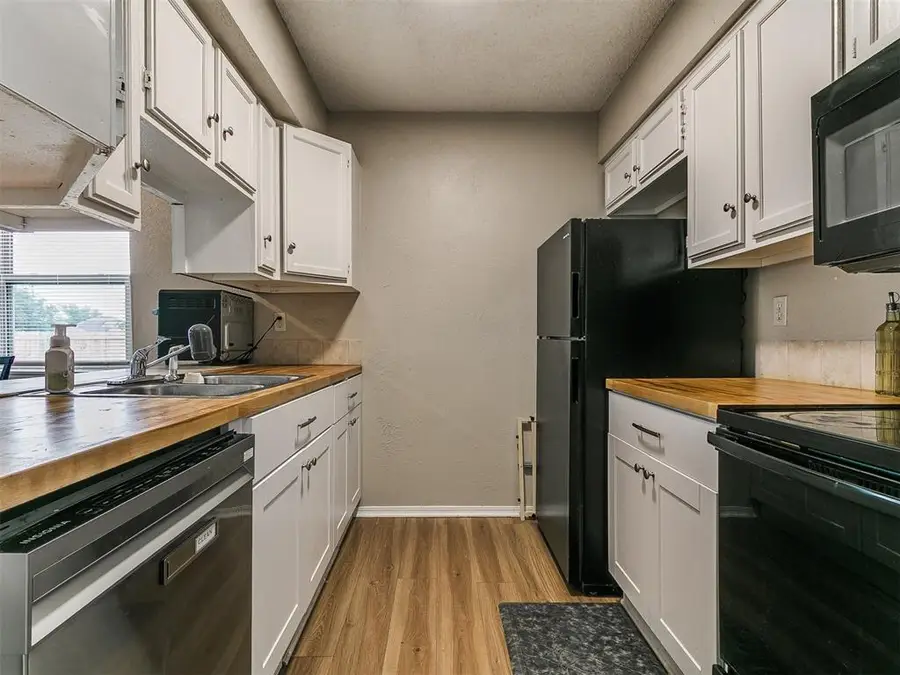401 NW 120th Street, Oklahoma City, OK 73114
Local realty services provided by:Better Homes and Gardens Real Estate The Platinum Collective



Listed by:jordan e. chambers
Office:salt real estate inc
MLS#:1175451
Source:OK_OKC
401 NW 120th Street,Oklahoma City, OK 73114
$200,000
- 3 Beds
- 2 Baths
- 1,414 sq. ft.
- Single family
- Pending
Price summary
- Price:$200,000
- Price per sq. ft.:$141.44
About this home
This 3-bedroom, 2-bathroom home offers a smart, flexible layout that’s easy to live in and easy to love. The main living area features vaulted ceilings and a masonry fireplace, creating an open, welcoming space that feels both spacious and comfortable. The updated kitchen is thoughtfully designed for everyday use, with modern finishes and a layout that works whether you’re cooking for one or entertaining a crowd. Upstairs, a large open landing offers a great bonus space—perfect for a home office, play area, or additional living space. Out back, the patio provides a private spot for hosting friends or enjoying a quiet evening. With a 1-car garage and a practical, well-designed floor plan, this home checks all the boxes for comfortable everyday living. Roof replaced in 2020 and inspected after major storms - deemed to be in "like new" condition. HVAC furnace and condenser replaced in 2020.
Contact an agent
Home facts
- Year built:1983
- Listing Id #:1175451
- Added:62 day(s) ago
- Updated:August 08, 2025 at 07:27 AM
Rooms and interior
- Bedrooms:3
- Total bathrooms:2
- Full bathrooms:2
- Living area:1,414 sq. ft.
Structure and exterior
- Roof:Composition
- Year built:1983
- Building area:1,414 sq. ft.
- Lot area:0.24 Acres
Schools
- High school:John Marshall HS
- Middle school:John Marshall MS
- Elementary school:Greystone ES
Utilities
- Water:Public
Finances and disclosures
- Price:$200,000
- Price per sq. ft.:$141.44
New listings near 401 NW 120th Street
- New
 $479,000Active4 beds 4 baths3,036 sq. ft.
$479,000Active4 beds 4 baths3,036 sq. ft.9708 Castle Road, Oklahoma City, OK 73162
MLS# 1184924Listed by: STETSON BENTLEY - New
 $85,000Active2 beds 1 baths824 sq. ft.
$85,000Active2 beds 1 baths824 sq. ft.920 SW 26th Street, Oklahoma City, OK 73109
MLS# 1185026Listed by: METRO FIRST REALTY GROUP - New
 $315,000Active4 beds 2 baths1,849 sq. ft.
$315,000Active4 beds 2 baths1,849 sq. ft.19204 Canyon Creek Place, Edmond, OK 73012
MLS# 1185176Listed by: KELLER WILLIAMS REALTY ELITE - Open Sun, 2 to 4pmNew
 $382,000Active3 beds 3 baths2,289 sq. ft.
$382,000Active3 beds 3 baths2,289 sq. ft.11416 Fairways Avenue, Yukon, OK 73099
MLS# 1185423Listed by: TRINITY PROPERTIES - New
 $214,900Active3 beds 2 baths1,315 sq. ft.
$214,900Active3 beds 2 baths1,315 sq. ft.3205 SW 86th Street, Oklahoma City, OK 73159
MLS# 1185782Listed by: FORGE REALTY GROUP - New
 $420,900Active3 beds 3 baths2,095 sq. ft.
$420,900Active3 beds 3 baths2,095 sq. ft.209 Sage Brush Way, Edmond, OK 73025
MLS# 1185878Listed by: AUTHENTIC REAL ESTATE GROUP - New
 $289,900Active3 beds 2 baths2,135 sq. ft.
$289,900Active3 beds 2 baths2,135 sq. ft.1312 SW 112th Place, Oklahoma City, OK 73170
MLS# 1184069Listed by: CENTURY 21 JUDGE FITE COMPANY - New
 $325,000Active3 beds 2 baths1,550 sq. ft.
$325,000Active3 beds 2 baths1,550 sq. ft.9304 NW 89th Street, Yukon, OK 73099
MLS# 1185285Listed by: EXP REALTY, LLC - New
 $230,000Active3 beds 2 baths1,509 sq. ft.
$230,000Active3 beds 2 baths1,509 sq. ft.7920 NW 82nd Street, Oklahoma City, OK 73132
MLS# 1185597Listed by: SALT REAL ESTATE INC - New
 $1,200,000Active0.93 Acres
$1,200,000Active0.93 Acres1004 NW 79th Street, Oklahoma City, OK 73114
MLS# 1185863Listed by: BLACKSTONE COMMERCIAL PROP ADV
