4061 NW 60th Street, Oklahoma City, OK 73112
Local realty services provided by:Better Homes and Gardens Real Estate The Platinum Collective
Listed by:brian s nix
Office:metro first realty
MLS#:1197783
Source:OK_OKC
4061 NW 60th Street,Oklahoma City, OK 73112
$192,900
- 3 Beds
- 2 Baths
- 1,381 sq. ft.
- Single family
- Active
Price summary
- Price:$192,900
- Price per sq. ft.:$139.68
About this home
Welcome to 4061 NW 60th Street, a stone home nestled in one of Northwest Oklahoma City’s most established neighborhoods. From the moment you arrive, you’ll notice the new roof installed in August 2025 as well as the timeless curb appeal and classic character that makes this home truly stand out.
Step inside to discover a warm, inviting interior with large sun-filled windows, an open flow living and dining area, new carpet in the bedrooms, and a layout designed for both everyday comfort and effortless entertaining. The spacious kitchen offers ample storage and prep space, ready for your modern touches or perfectly functional as-is.
This home features 3 bedrooms and 2 bathrooms, and includes a second living area perfect for dueling TVs, a home office, or even a playroom!
The backyard is a peaceful retreat with plenty of room for outdoor living, gardening, or play, featuring a covered patio as well as a Cojac brand outbuilding. An attached two-car garage adds convenience and extra storage.
Located just minutes from Lake Hefner, shopping, dining, highway entrance, Baptist & Deaconess Hospitals and walking distance from Coronado Heights Elementary School, this home offers the lifestyle buyers are searching for. With every convenience just moments away, don’t miss out on this one!
Contact an agent
Home facts
- Year built:1961
- Listing ID #:1197783
- Added:1 day(s) ago
- Updated:October 25, 2025 at 03:11 AM
Rooms and interior
- Bedrooms:3
- Total bathrooms:2
- Full bathrooms:2
- Living area:1,381 sq. ft.
Heating and cooling
- Cooling:Central Electric
- Heating:Central Gas
Structure and exterior
- Roof:Composition
- Year built:1961
- Building area:1,381 sq. ft.
- Lot area:0.19 Acres
Schools
- High school:Putnam City HS
- Middle school:James L. Capps MS
- Elementary school:Coronado Heights ES
Utilities
- Water:Public
Finances and disclosures
- Price:$192,900
- Price per sq. ft.:$139.68
New listings near 4061 NW 60th Street
- New
 $254,000Active3 beds 2 baths1,564 sq. ft.
$254,000Active3 beds 2 baths1,564 sq. ft.12520 SW 12th Street, Yukon, OK 73099
MLS# 1197409Listed by: EPIQUE REALTY - New
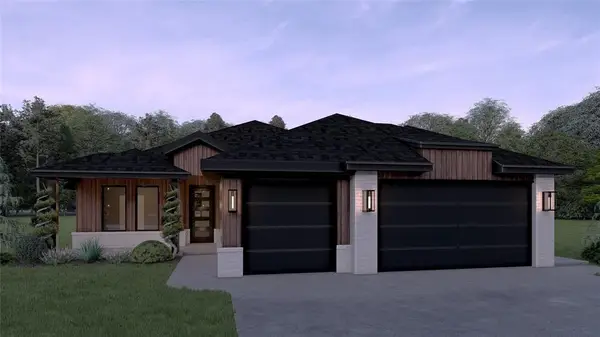 $434,900Active4 beds 2 baths2,182 sq. ft.
$434,900Active4 beds 2 baths2,182 sq. ft.15608 Siloa Avenue, Edmond, OK 73013
MLS# 1197454Listed by: CHINOWTH & COHEN - New
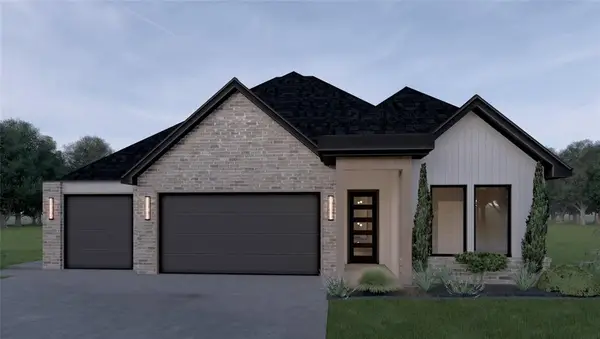 $459,900Active4 beds 3 baths2,486 sq. ft.
$459,900Active4 beds 3 baths2,486 sq. ft.15604 Siloa Avenue, Edmond, OK 73013
MLS# 1197457Listed by: CHINOWTH & COHEN - New
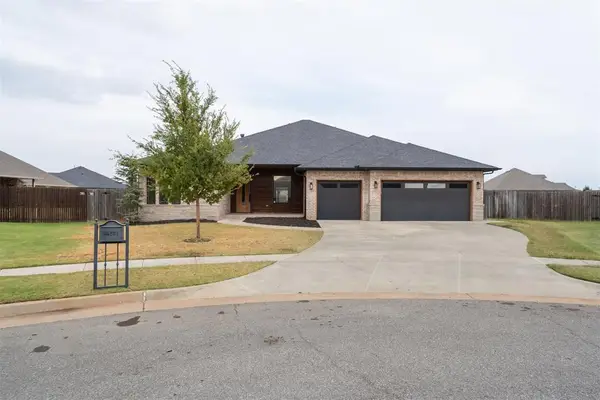 $535,000Active4 beds 3 baths2,708 sq. ft.
$535,000Active4 beds 3 baths2,708 sq. ft.4301 NW 154th Place, Edmond, OK 73013
MLS# 1197162Listed by: METRO FIRST REALTY - New
 $479,900Active4 beds 4 baths2,548 sq. ft.
$479,900Active4 beds 4 baths2,548 sq. ft.9517 Sultans Water Way, Yukon, OK 73099
MLS# 1197220Listed by: CHINOWTH & COHEN - New
 $476,000Active4 beds 4 baths2,549 sq. ft.
$476,000Active4 beds 4 baths2,549 sq. ft.9509 Sultans Water Way, Yukon, OK 73099
MLS# 1197221Listed by: CHINOWTH & COHEN - New
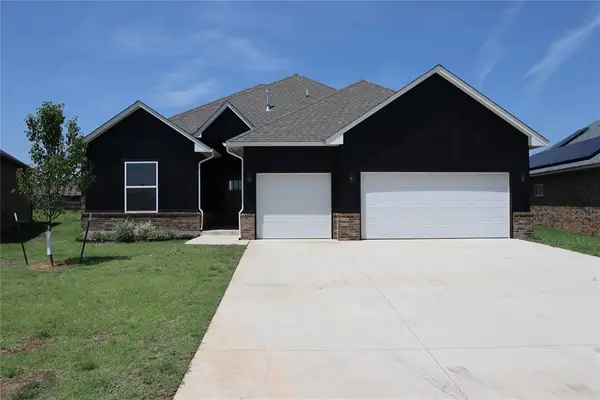 $359,900Active4 beds 3 baths2,259 sq. ft.
$359,900Active4 beds 3 baths2,259 sq. ft.10617 Little Sallisaw Creek Drive, Yukon, OK 73099
MLS# 1197784Listed by: HAMILWOOD REAL ESTATE - New
 $299,900Active4 beds 3 baths2,056 sq. ft.
$299,900Active4 beds 3 baths2,056 sq. ft.4825 Deer Ridge Boulevard, Yukon, OK 73099
MLS# 1197786Listed by: METRO FIRST REALTY GROUP 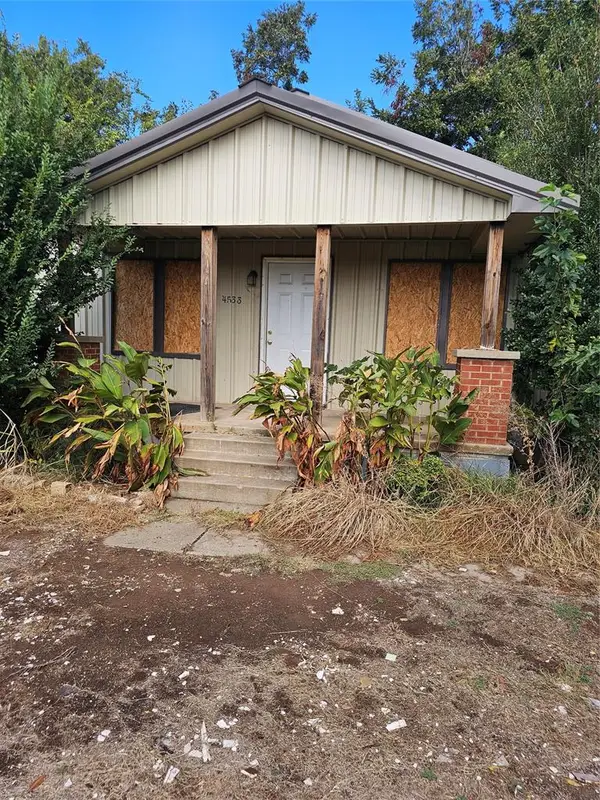 $160,000Pending2 beds 1 baths1,008 sq. ft.
$160,000Pending2 beds 1 baths1,008 sq. ft.4533 SW 29th Street, Oklahoma City, OK 73179
MLS# 1197773Listed by: METRO FIRST REALTY GROUP
