4113 Mason Drive, Oklahoma City, OK 73112
Local realty services provided by:Better Homes and Gardens Real Estate Paramount
Listed by:kyle noe
Office:exp realty, llc.
MLS#:1194347
Source:OK_OKC
4113 Mason Drive,Oklahoma City, OK 73112
$179,900
- 3 Beds
- 2 Baths
- 1,106 sq. ft.
- Single family
- Active
Price summary
- Price:$179,900
- Price per sq. ft.:$162.66
About this home
This Great Home is only a few short blocks from Will Rogers Park. The home was beautifully remodeled in 2017 including new shingles, new central heat and air-conditioning and hot water tank, all new white vinyl tilt-out windows, large island in the kitchen with granite counter-tops. Also, the kitchen has new cabinets and kitchen appliances. Both bathrooms were remodeled and all the counter-tops in the home are granite now. All 3 bedrooms are spacious and the living room and kitchen are open. The wood-burning fireplace has a stylish tile surround. Floors are a nice laminate, bedrooms are carpeted and the bathrooms and kitchen are a nice designer tile. There are ceiling fans throughout the home and it was painted inside and out. The home is fenced and has a very large back yard. Lots of storage space and closets throughout the home. There is a perfect blend of modern upgrades and great family home. The garage provides washer & dryer hookups in an enclosed room and the garage has ample room for two large vehicles and a small workshop area. The home had a fire in the garage in 2017 and heavy smoke damage throughout the home. This was the reason for the complete remodel in 2017. No problems since the remodel. Conveniently located near shopping, parks, entertainment and all of the major highways. Take a look at it before it is gone. There are very few homes in this price range with these amenities.
Contact an agent
Home facts
- Year built:1962
- Listing ID #:1194347
- Added:1 day(s) ago
- Updated:October 09, 2025 at 04:08 AM
Rooms and interior
- Bedrooms:3
- Total bathrooms:2
- Full bathrooms:1
- Half bathrooms:1
- Living area:1,106 sq. ft.
Heating and cooling
- Cooling:Central Electric
- Heating:Central Gas
Structure and exterior
- Roof:Composition
- Year built:1962
- Building area:1,106 sq. ft.
- Lot area:0.2 Acres
Schools
- High school:Northwest Classen HS
- Middle school:Taft MS
- Elementary school:Kaiser ES
Utilities
- Water:Public
Finances and disclosures
- Price:$179,900
- Price per sq. ft.:$162.66
New listings near 4113 Mason Drive
- New
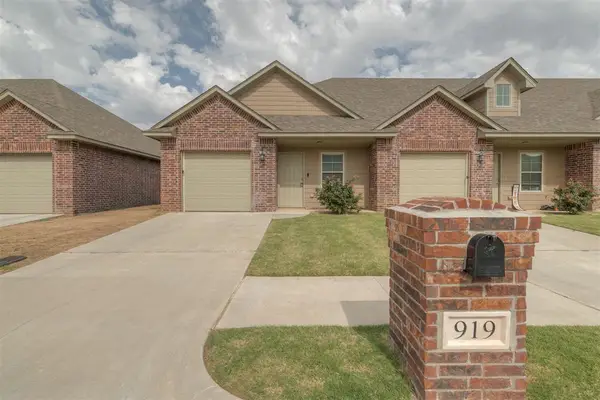 $167,500Active2 beds 1 baths846 sq. ft.
$167,500Active2 beds 1 baths846 sq. ft.919 SW 91st Street, Oklahoma City, OK 73139
MLS# 1194621Listed by: RE/MAX FIRST - New
 $280,000Active4 beds 3 baths2,559 sq. ft.
$280,000Active4 beds 3 baths2,559 sq. ft.6636 Whitehall Drive, Oklahoma City, OK 73132
MLS# 1194699Listed by: WHITTINGTON REALTY - New
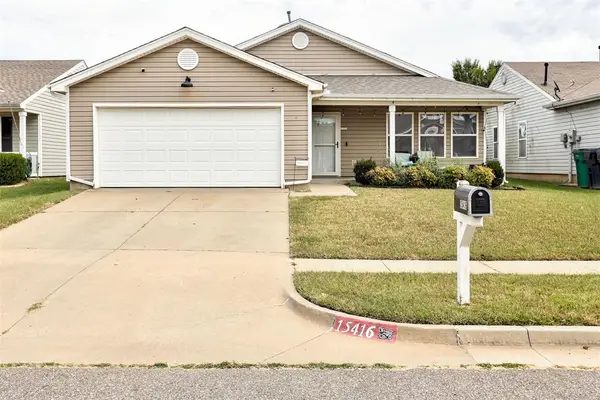 $210,000Active3 beds 2 baths1,327 sq. ft.
$210,000Active3 beds 2 baths1,327 sq. ft.15416 Ivy Hill Drive, Oklahoma City, OK 73170
MLS# 1190760Listed by: MODERN ABODE REALTY - New
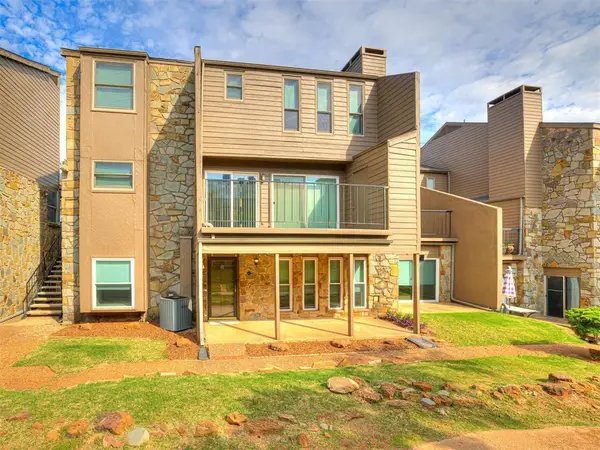 $139,900Active2 beds 2 baths1,184 sq. ft.
$139,900Active2 beds 2 baths1,184 sq. ft.6000 N Pennsylvania Avenue #115, Oklahoma City, OK 73112
MLS# 1195184Listed by: INFINITY REAL ESTATE GROUP LLC - New
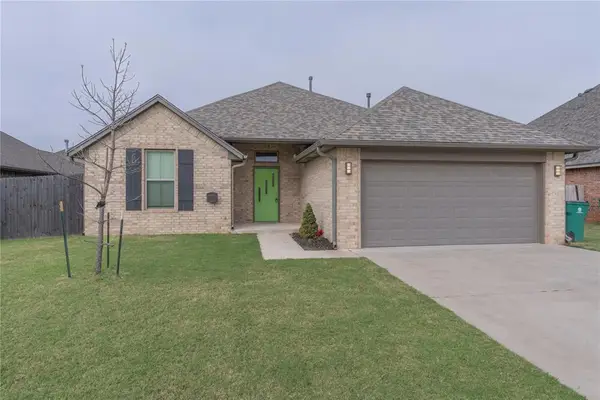 $300,000Active3 beds 2 baths1,749 sq. ft.
$300,000Active3 beds 2 baths1,749 sq. ft.9005 Stacy Lynn Lane, Yukon, OK 73099
MLS# 1195159Listed by: LRE REALTY LLC - New
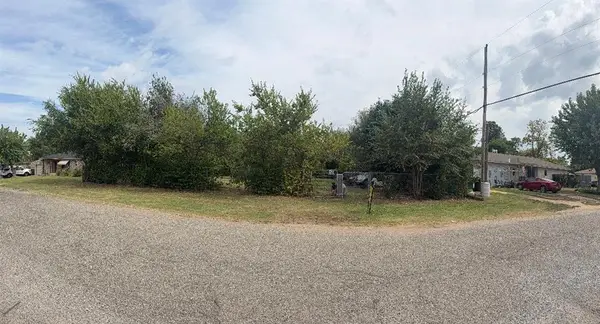 $58,000Active0.33 Acres
$58,000Active0.33 AcresAddress Withheld By Seller, Oklahoma City, OK 73139
MLS# 1195178Listed by: DEAN LEMONS & ASSOCIATES - New
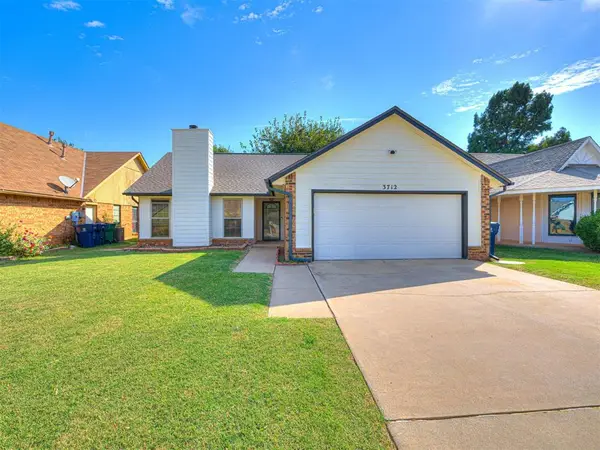 $210,000Active3 beds 2 baths1,506 sq. ft.
$210,000Active3 beds 2 baths1,506 sq. ft.3712 Summerwind Avenue, Oklahoma City, OK 73179
MLS# 1195166Listed by: LIME REALTY - New
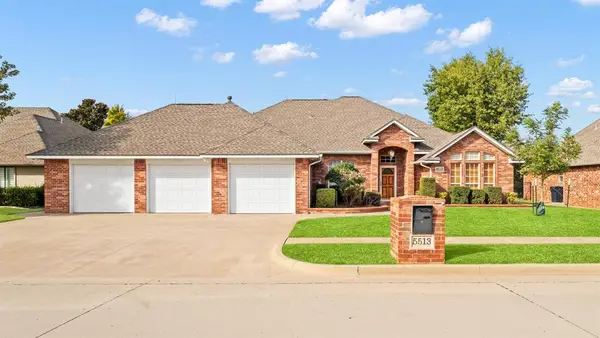 $385,000Active3 beds 3 baths2,786 sq. ft.
$385,000Active3 beds 3 baths2,786 sq. ft.5513 NW 106th Street, Oklahoma City, OK 73162
MLS# 1193299Listed by: RHONDA BRATTON HOMES - New
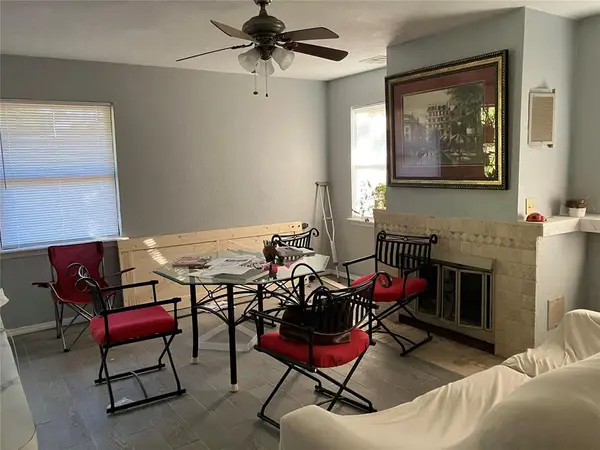 $176,000Active3 beds 2 baths1,093 sq. ft.
$176,000Active3 beds 2 baths1,093 sq. ft.245 NW 80th Street, Oklahoma City, OK 73114
MLS# 1193924Listed by: STETSON BENTLEY
