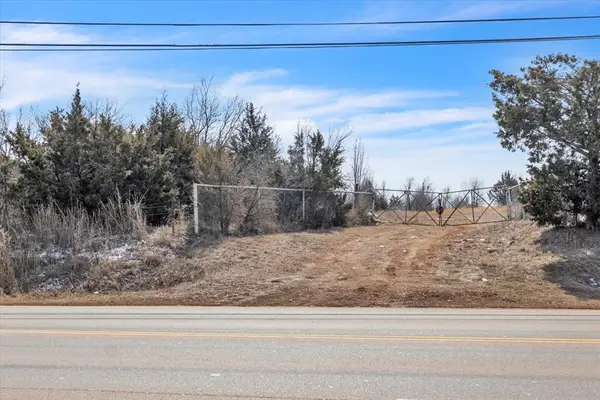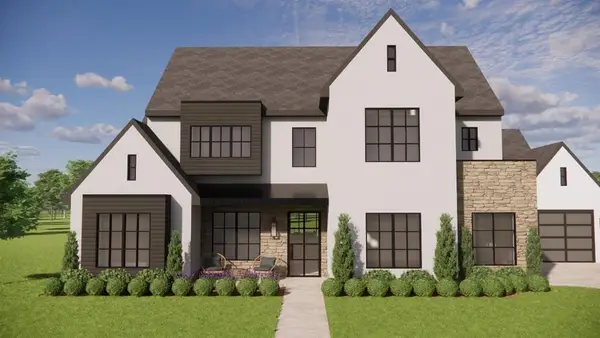4140 N Lindsay Avenue, Oklahoma City, OK 73105
Local realty services provided by:Better Homes and Gardens Real Estate Paramount
Listed by: timothy lloyd
Office: verbode
MLS#:1184870
Source:OK_OKC
4140 N Lindsay Avenue,Oklahoma City, OK 73105
$559,955
- 4 Beds
- 2 Baths
- 1,563 sq. ft.
- Single family
- Pending
Price summary
- Price:$559,955
- Price per sq. ft.:$358.26
About this home
This fully renovated, private home is the best of many worlds. It sits on over an acre and a half of land that was recently used as farm land and related business in the middle of Oklahoma City. Location and usage options make this a truly unique property. Plenty of room to build additional homes , barns, a shop etc. It is visible from Lincoln Ave, the main corridor that takes you into the state capitol. It has an 8 ft steel & cedar, privacy fence--complete with 3 drive through gates and 2 walk through gates for security & privacy.
Recently all the adjacent land has been rezoned to commercial use. This precedent allows for potential rezoning if you wanted to consider lot splits, multi-family development, having a business, farm or nursery here. This would be determined by OKC Board of Adjustments & City Council.
The home is a 4 bed, 2 bed bath home that is near the end of a full-year, "to the studs" renovation. Completion date will be Sept 15th - Sept 25th. Current interior photos can be sent upon request or expect them uploaded on Aug 30th when trim carpentry is set to be finished. Interior paint, stain, fixtures scheduled for Aug 23rd - Sept 15th.
The home has new everything : took all exterior brick down, cleaned and professionally reinstalled with new roof, windows and doors over the winter. Spring time, after a full gut and framing project, new , real hardwood floors were installed. New, custom HVAC by Shadid Heat and Air, all new electric and plumbing followed. Spray insulation was added to compliment the energy efficient windows. Now the project is past the sheet rock and tile phase. As final details are finishing, you can now come see the home in person! To get a feel for past projects by same designer and contractors, look up the addresses of recently sold duplex, also a full "to the studs" renovation: 3311 N Walker Ave & 3309 N Walker Ave OKC 73118.
Owner/licensee: #174963
Contact an agent
Home facts
- Year built:1950
- Listing ID #:1184870
- Added:95 day(s) ago
- Updated:November 12, 2025 at 08:55 AM
Rooms and interior
- Bedrooms:4
- Total bathrooms:2
- Full bathrooms:2
- Living area:1,563 sq. ft.
Heating and cooling
- Cooling:Central Electric
- Heating:Central Electric
Structure and exterior
- Roof:Architecural Shingle
- Year built:1950
- Building area:1,563 sq. ft.
- Lot area:1.52 Acres
Schools
- High school:Classen HS Of Advanced Studies
- Middle school:Classen MS Of Advanced Studies
- Elementary school:F.D. Moon ES
Finances and disclosures
- Price:$559,955
- Price per sq. ft.:$358.26
New listings near 4140 N Lindsay Avenue
- New
 $599,000Active4 beds 2 baths2,842 sq. ft.
$599,000Active4 beds 2 baths2,842 sq. ft.3700 Hunter Glen Drive, Oklahoma City, OK 73179
MLS# 1201087Listed by: ALWAYS REAL ESTATE - New
 $650,000Active4 beds 4 baths2,362 sq. ft.
$650,000Active4 beds 4 baths2,362 sq. ft.1728 NW 13th Street, Oklahoma City, OK 73106
MLS# 1201109Listed by: COPPER CREEK REAL ESTATE - New
 $512,000Active4 beds 3 baths2,686 sq. ft.
$512,000Active4 beds 3 baths2,686 sq. ft.5705 Tiger Stone Drive, Mustang, OK 73064
MLS# 1201135Listed by: BROKERAGE 405 - New
 $315,000Active3 beds 2 baths1,954 sq. ft.
$315,000Active3 beds 2 baths1,954 sq. ft.2913 SW 102nd Street, Oklahoma City, OK 73159
MLS# 1201150Listed by: COLDWELL BANKER SELECT - New
 $225,000Active3 beds 2 baths2,055 sq. ft.
$225,000Active3 beds 2 baths2,055 sq. ft.5400 Ryan Drive, Oklahoma City, OK 73135
MLS# 1201139Listed by: KELLER WILLIAMS REALTY ELITE - New
 $225,000Active3 beds 2 baths1,460 sq. ft.
$225,000Active3 beds 2 baths1,460 sq. ft.12009 Jude Way, Yukon, OK 73099
MLS# 1201149Listed by: HAMILWOOD REAL ESTATE - Open Sun, 2 to 4pmNew
 $355,000Active3 beds 2 baths1,318 sq. ft.
$355,000Active3 beds 2 baths1,318 sq. ft.912 NW 22nd Street, Oklahoma City, OK 73106
MLS# 1200088Listed by: KELLER WILLIAMS CENTRAL OK ED - New
 $75,000Active2 beds 1 baths940 sq. ft.
$75,000Active2 beds 1 baths940 sq. ft.635 SE 21st Street, Oklahoma City, OK 73129
MLS# 1201145Listed by: LRE REALTY LLC  $900,000Active8.62 Acres
$900,000Active8.62 Acres620 E Wilshire Boulevard, Oklahoma City, OK 73105
MLS# 1191805Listed by: ELLUM REALTY FIRM $1,890,200Pending5 beds 5 baths4,515 sq. ft.
$1,890,200Pending5 beds 5 baths4,515 sq. ft.14617 St Maurice Drive, Oklahoma City, OK 73142
MLS# 1200903Listed by: STETSON BENTLEY
