427 NW 22nd Street, Oklahoma City, OK 73103
Local realty services provided by:Better Homes and Gardens Real Estate The Platinum Collective
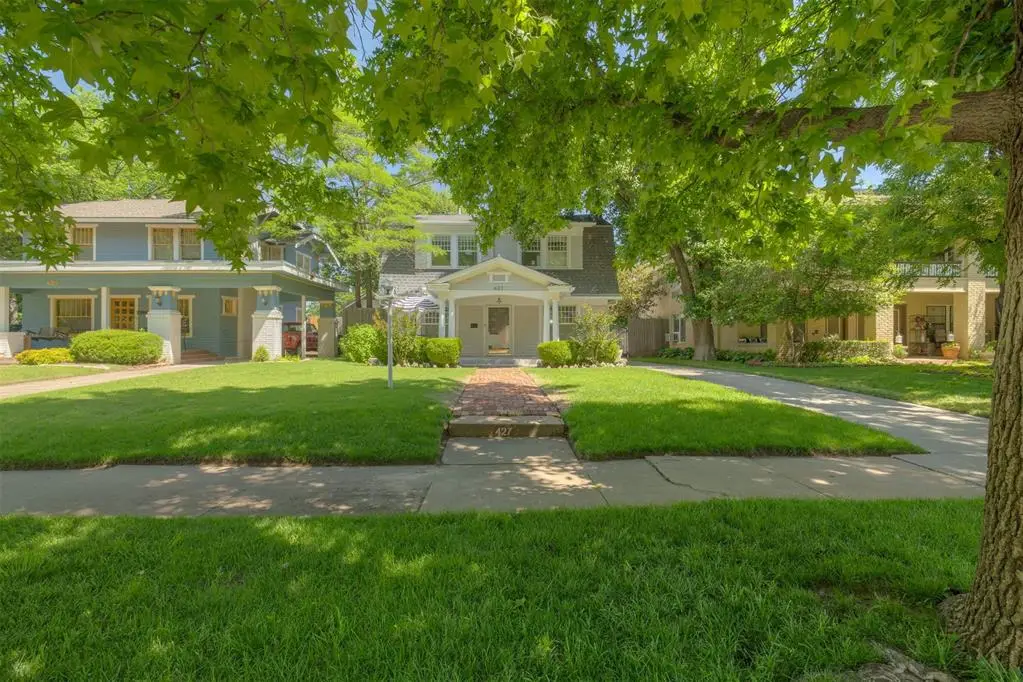
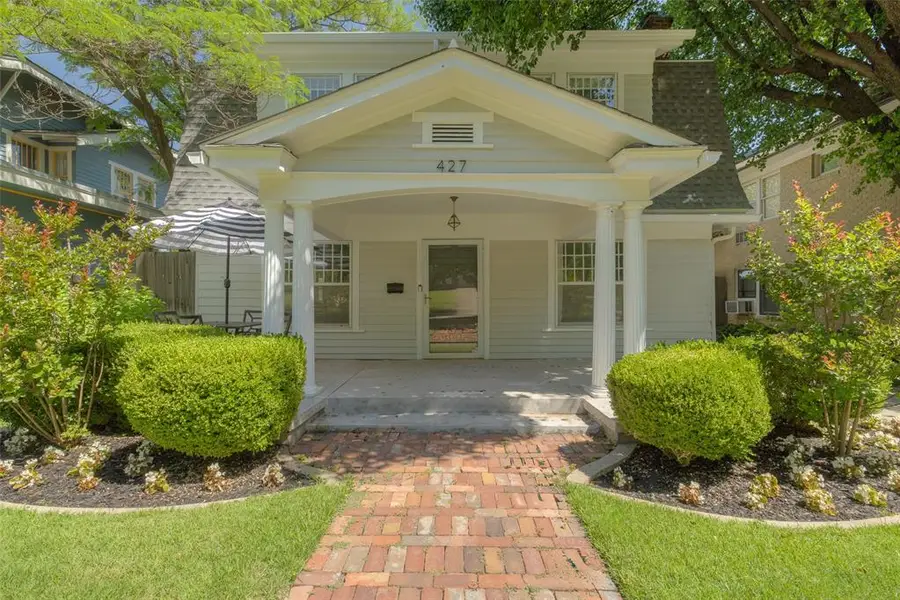
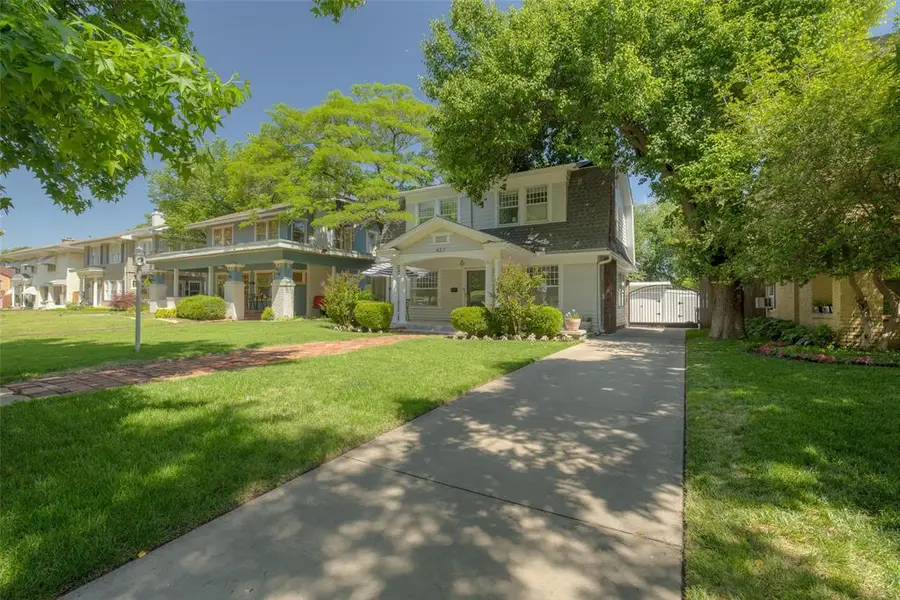
Listed by:sarah jordan
Office:sage sotheby's realty
MLS#:1169545
Source:OK_OKC
427 NW 22nd Street,Oklahoma City, OK 73103
$519,000
- 3 Beds
- 3 Baths
- 1,684 sq. ft.
- Single family
- Active
Price summary
- Price:$519,000
- Price per sq. ft.:$308.19
About this home
Built in 1923, this home is located in fashionable Mesta Park, on a street known for communal block parties and organized gatherings. The tree canopies and quiet front porches that line this street make it hard to believe that you are just beyond Uptown, and only a few blocks from Midtown and the Paseo.
This picturesque Cape Cod-inspired Dutch Colonial offers a refined and peaceful retreat. Inside, cohesive finishes create a polished ambiance throughout the three-bedroom, two-and-a-half-bath layout. A formal living room provides a comfortable space for gathering, while the open kitchen is both functional and welcoming—well-suited for everyday living and entertaining. White marble and calming paint selections throughout make for a soothing atmosphere.
The home sits tucked inside established trees and a lush, deep green lawn. The front porch is perfect for morning coffee and evening visits. In the back, a gorgeous, shaded lawn surrounds a newly added brick-trimmed patio, creating an ideal setting for relaxing or dining al fresco. Recent improvements include fresh exterior paint, newly floated and painted interior walls, a new driveway with an electric gate, upgraded outdoor drainage and a new sump pump, updated electric service to the garage, new kitchen appliances, and more.
Mesta Park is one of Oklahoma City's most vibrant neighborhoods, with easy access to Downtown and the surrounding neighborhoods. With a year-round calendar of neighborhood events, this location coupled with this neighborhood community makes living in Mesta Park exciting, active, and engaging, while the surroundings retain the historic architecture and established integrity of early statehood. In short, life in Mesta Park is simply delightful!
Contact an agent
Home facts
- Year built:1923
- Listing Id #:1169545
- Added:85 day(s) ago
- Updated:August 08, 2025 at 12:40 PM
Rooms and interior
- Bedrooms:3
- Total bathrooms:3
- Full bathrooms:2
- Half bathrooms:1
- Living area:1,684 sq. ft.
Heating and cooling
- Cooling:Central Electric
- Heating:Central Gas
Structure and exterior
- Roof:Composition
- Year built:1923
- Building area:1,684 sq. ft.
- Lot area:0.17 Acres
Schools
- High school:Classen HS Of Advanced Studies
- Middle school:Classen MS Of Advanced Studies
- Elementary school:Wilson ES
Finances and disclosures
- Price:$519,000
- Price per sq. ft.:$308.19
New listings near 427 NW 22nd Street
- New
 $995,000Active4 beds 3 baths4,214 sq. ft.
$995,000Active4 beds 3 baths4,214 sq. ft.7400 Aurelia Road, Oklahoma City, OK 73121
MLS# 1181455Listed by: BAILEE & CO. REAL ESTATE - New
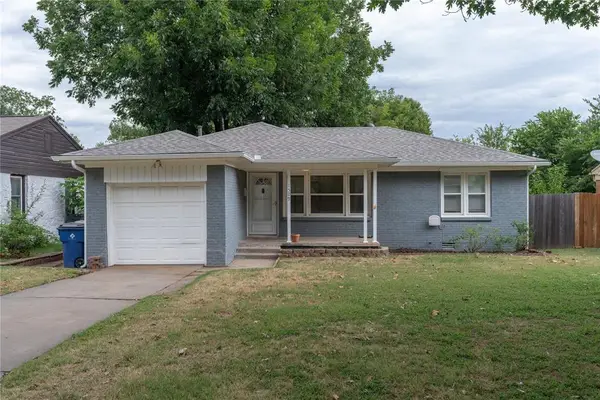 $175,000Active2 beds 1 baths931 sq. ft.
$175,000Active2 beds 1 baths931 sq. ft.1509 Downing Street, Oklahoma City, OK 73120
MLS# 1185636Listed by: LRE REALTY LLC - New
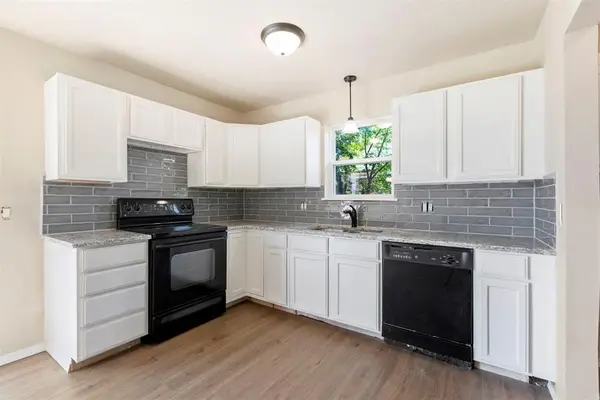 $182,500Active3 beds 2 baths1,076 sq. ft.
$182,500Active3 beds 2 baths1,076 sq. ft.13925 N Everest Avenue, Edmond, OK 73013
MLS# 1185690Listed by: STETSON BENTLEY - New
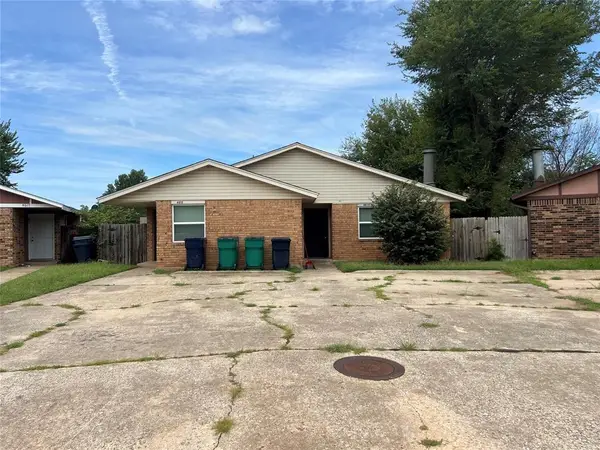 $169,000Active5 beds 4 baths1,905 sq. ft.
$169,000Active5 beds 4 baths1,905 sq. ft.4615 N Creek Ct Court, Oklahoma City, OK 73135
MLS# 1185725Listed by: MCGRAW DAVISSON STEWART LLC - New
 $446,340Active4 beds 3 baths2,300 sq. ft.
$446,340Active4 beds 3 baths2,300 sq. ft.9320 NW 116th Street, Yukon, OK 73099
MLS# 1185933Listed by: PREMIUM PROP, LLC - New
 $225,000Active3 beds 3 baths1,373 sq. ft.
$225,000Active3 beds 3 baths1,373 sq. ft.3312 Hondo Terrace, Yukon, OK 73099
MLS# 1185244Listed by: REDFIN - New
 $370,269Active4 beds 2 baths1,968 sq. ft.
$370,269Active4 beds 2 baths1,968 sq. ft.116 NW 31st Street, Oklahoma City, OK 73118
MLS# 1185298Listed by: REDFIN - New
 $315,000Active3 beds 3 baths2,315 sq. ft.
$315,000Active3 beds 3 baths2,315 sq. ft.2332 NW 112th Terrace, Oklahoma City, OK 73120
MLS# 1185824Listed by: KELLER WILLIAMS CENTRAL OK ED - New
 $249,500Active4 beds 2 baths1,855 sq. ft.
$249,500Active4 beds 2 baths1,855 sq. ft.5401 SE 81st Terrace, Oklahoma City, OK 73135
MLS# 1185914Listed by: TRINITY PROPERTIES - New
 $479,000Active4 beds 4 baths3,036 sq. ft.
$479,000Active4 beds 4 baths3,036 sq. ft.9708 Castle Road, Oklahoma City, OK 73162
MLS# 1184924Listed by: STETSON BENTLEY

