4428 Day Lilly Lane, Oklahoma City, OK 73120
Local realty services provided by:Better Homes and Gardens Real Estate The Platinum Collective
Listed by: shelley d cantrell
Office: modern abode realty
MLS#:1191836
Source:OK_OKC
Price summary
- Price:$247,500
- Price per sq. ft.:$143.15
About this home
You found it! A spacious 3-Bed, 2.5-Bath home located in the well-maintained, desirable neighborhood of The Arbors of Summerfield! This wonderful split floor plan is open, light, and airy with NEW ROOF, NEW CARPET, INTERIOR PAINT, EXTERIOR SIDING, AND PRIVACY FENCE! This move-in ready home features a large living area with cathedral ceilings, a cozy fireplace, and a built-in wet bar. You’ll also find a guest half bathroom, dining area, and a charming eat-in kitchen with double ovens! The private primary suite is on the lower level and offers a peaceful retreat complete with an ensuite bathroom, dual sinks, a large vanity area, and a walk-in closet. Upstairs, there are two lovely bedrooms and a full bathroom with a shower. The private backyard is perfect for relaxing or hosting your next outdoor get-together. Plus, the neighborhood pool is just around the corner, making summer extra fun! Enjoy the easy, convenient living of being close to schools, shopping, dining, hospitals, major interstates, Bluff Creek Park, Lake Hefner, biking/walking trails, and playgrounds. This home offers both comfort and convenience! Don’t miss your chance to make this exceptional property your next home! Refrigerator, washer, and dryer stay with the property.
Contact an agent
Home facts
- Year built:1983
- Listing ID #:1191836
- Added:69 day(s) ago
- Updated:November 27, 2025 at 08:29 AM
Rooms and interior
- Bedrooms:3
- Total bathrooms:3
- Full bathrooms:2
- Half bathrooms:1
- Living area:1,729 sq. ft.
Heating and cooling
- Cooling:Central Electric
- Heating:Central Gas
Structure and exterior
- Roof:Composition
- Year built:1983
- Building area:1,729 sq. ft.
- Lot area:0.12 Acres
Schools
- High school:John Marshall HS
- Middle school:John Marshall MS
- Elementary school:Quail Creek ES
Utilities
- Water:Public
Finances and disclosures
- Price:$247,500
- Price per sq. ft.:$143.15
New listings near 4428 Day Lilly Lane
- New
 $90,000Active0.16 Acres
$90,000Active0.16 Acres2513 S Agnew, Oklahoma City, OK 73108
MLS# 1202862Listed by: CASA PRO REALTY INC. - New
 $905,000Active3 beds 3 baths3,503 sq. ft.
$905,000Active3 beds 3 baths3,503 sq. ft.7001 S Cimarron Road, Yukon, OK 73099
MLS# 1203989Listed by: COLDWELL BANKER SELECT - New
 $294,900Active3 beds 2 baths1,761 sq. ft.
$294,900Active3 beds 2 baths1,761 sq. ft.5125 SW 123rd Street, Oklahoma City, OK 73173
MLS# 1204139Listed by: ASN REALTY GROUP LLC - New
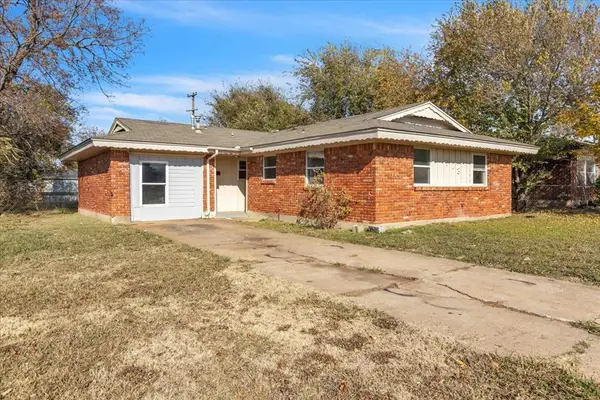 $125,000Active4 beds 2 baths1,257 sq. ft.
$125,000Active4 beds 2 baths1,257 sq. ft.713 NE 37th Street, Oklahoma City, OK 73105
MLS# 1202220Listed by: BRIX REALTY - New
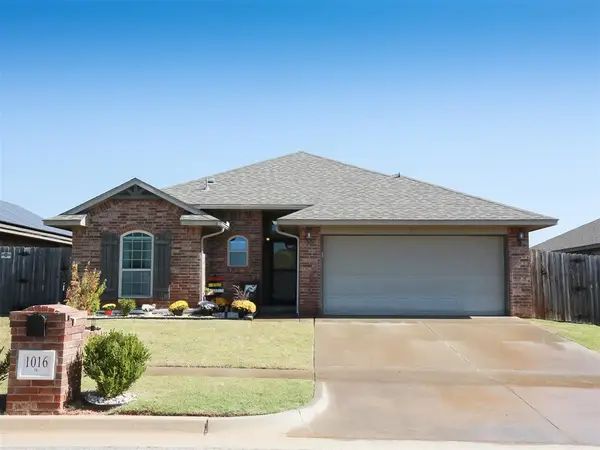 $235,000Active3 beds 2 baths1,403 sq. ft.
$235,000Active3 beds 2 baths1,403 sq. ft.1016 Chestnut Creek Drive, Yukon, OK 73099
MLS# 1202708Listed by: SHOWOKC REAL ESTATE - New
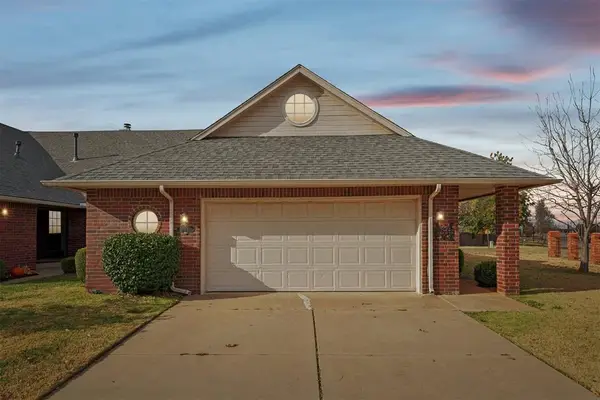 Listed by BHGRE$235,000Active2 beds 2 baths1,642 sq. ft.
Listed by BHGRE$235,000Active2 beds 2 baths1,642 sq. ft.11941 N Mustang Road, Yukon, OK 73099
MLS# 1204130Listed by: BHGRE PARAMOUNT - New
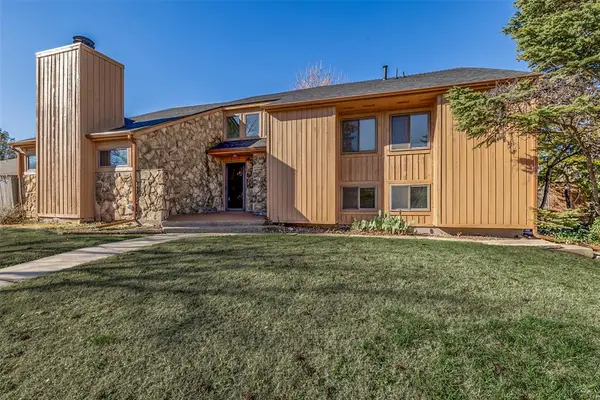 $320,000Active4 beds 3 baths2,658 sq. ft.
$320,000Active4 beds 3 baths2,658 sq. ft.13517 Inverness Avenue, Oklahoma City, OK 73120
MLS# 1203938Listed by: CHINOWTH & COHEN - New
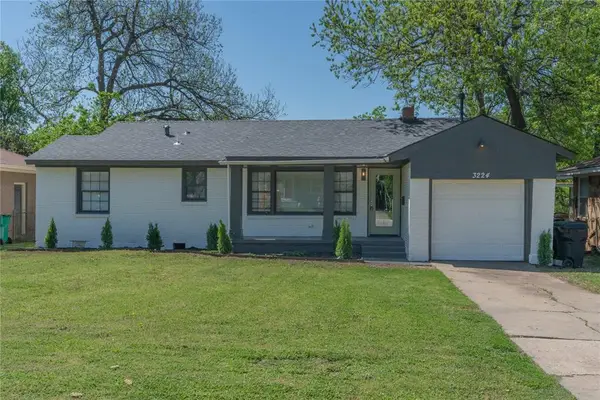 $250,000Active4 beds 3 baths2,046 sq. ft.
$250,000Active4 beds 3 baths2,046 sq. ft.3224 NW 47th Street, Oklahoma City, OK 73112
MLS# 1204094Listed by: LRE REALTY LLC - New
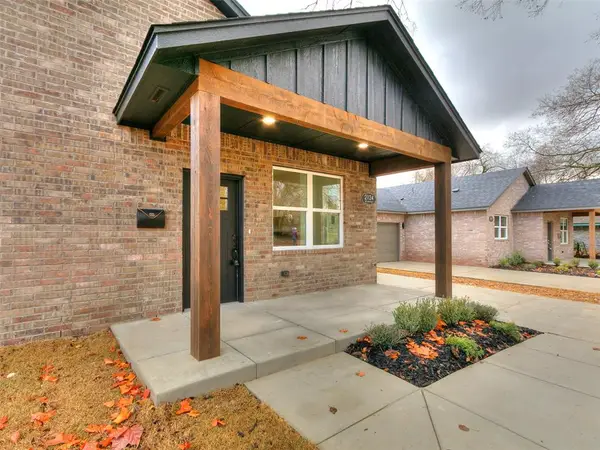 $254,900Active3 beds 2 baths1,442 sq. ft.
$254,900Active3 beds 2 baths1,442 sq. ft.2124 NE 14th Street, Oklahoma City, OK 73117
MLS# 1204123Listed by: LRE REALTY LLC - New
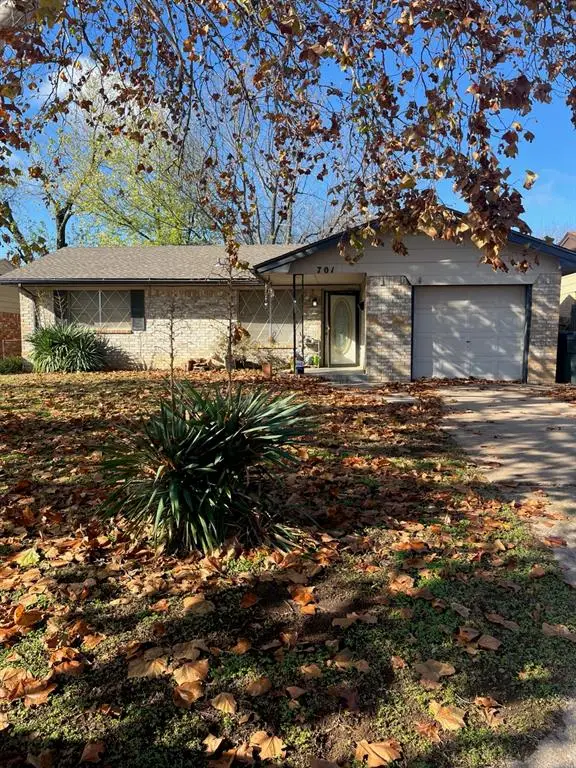 $90,000Active3 beds 1 baths1,006 sq. ft.
$90,000Active3 beds 1 baths1,006 sq. ft.701 Royal Avenue, Oklahoma City, OK 73130
MLS# 1202793Listed by: THE BROKERAGE
