4612 NW 33rd Drive, Oklahoma City, OK 73122
Local realty services provided by:Better Homes and Gardens Real Estate The Platinum Collective
Listed by:katelyn ruby barbarick
Office:brix realty
MLS#:1191998
Source:OK_OKC
4612 NW 33rd Drive,Oklahoma City, OK 73122
$290,000
- 3 Beds
- 3 Baths
- 2,779 sq. ft.
- Single family
- Pending
Price summary
- Price:$290,000
- Price per sq. ft.:$104.35
About this home
Your search is over! Come check out your new home in Windsor Hills. This ideal example of ranch-style home is a single level property featuring a generously sized living area anchored by a cozy fireplace. Steps away are the kitchen and dining area. The easy-flowing layout lends form and function for everyday living and gatherings with friends. Plenty of natural light fills the home, adding to it's charm.
This home boasts 3 bedrooms, 2 full bathrooms, and 1 half bathroom, plus a versatile office space ideal for working from home. Enjoy privacy and convenience in the primary suite as it features large dual walk-in closets and an en-suite bathroom with double sinks.
Enjoy outdoor living at its best with a beautiful in-ground saltwater pool, perfect for Oklahoma summers. A natural extension of your entertaining space, you'll have no trouble seeing yourself grilling out on the back patio. With a 2-car garage featuring a workshop and an overall thoughtful layout, this home is move-in ready.
Priced competitively, this is an incredible opportunity to own an immaculately maintained home in a desirable neighborhood. Schedule your showing, today so you don’t miss your chance to experience the best of Windsor Hills living.
Contact an agent
Home facts
- Year built:1963
- Listing ID #:1191998
- Added:2 day(s) ago
- Updated:September 22, 2025 at 09:11 PM
Rooms and interior
- Bedrooms:3
- Total bathrooms:3
- Full bathrooms:2
- Half bathrooms:1
- Living area:2,779 sq. ft.
Heating and cooling
- Cooling:Central Electric
- Heating:Central Gas
Structure and exterior
- Roof:Composition
- Year built:1963
- Building area:2,779 sq. ft.
- Lot area:0.22 Acres
Schools
- High school:Putnam City West HS
- Middle school:Mayfield MS
- Elementary school:Windsor Hills ES
Finances and disclosures
- Price:$290,000
- Price per sq. ft.:$104.35
New listings near 4612 NW 33rd Drive
- New
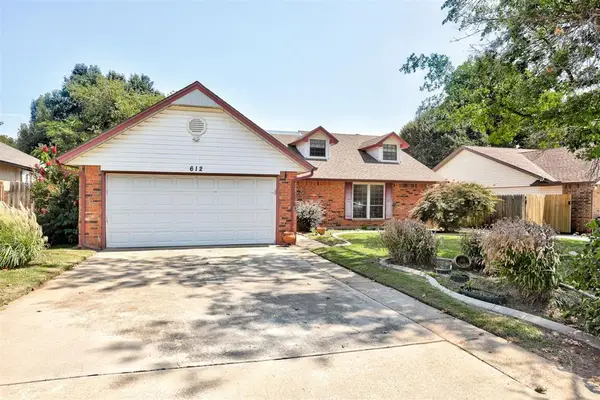 $239,000Active3 beds 2 baths1,858 sq. ft.
$239,000Active3 beds 2 baths1,858 sq. ft.612 S Willowood Drive, Yukon, OK 73099
MLS# 1190762Listed by: RE/MAX LIFESTYLE - New
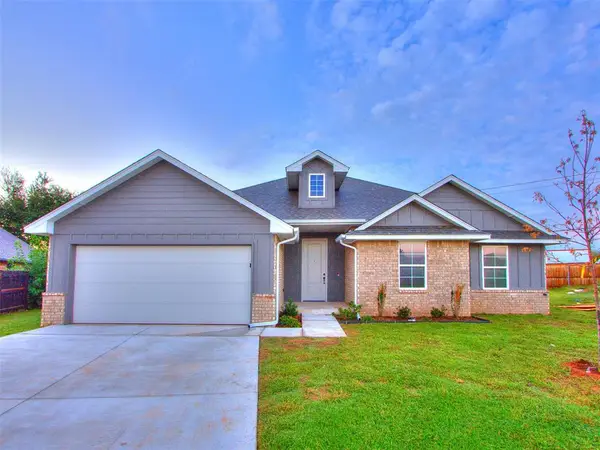 $299,900Active4 beds 2 baths1,621 sq. ft.
$299,900Active4 beds 2 baths1,621 sq. ft.11600 SW 15th Terrace, Yukon, OK 73099
MLS# 1192048Listed by: CHINOWTH & COHEN - New
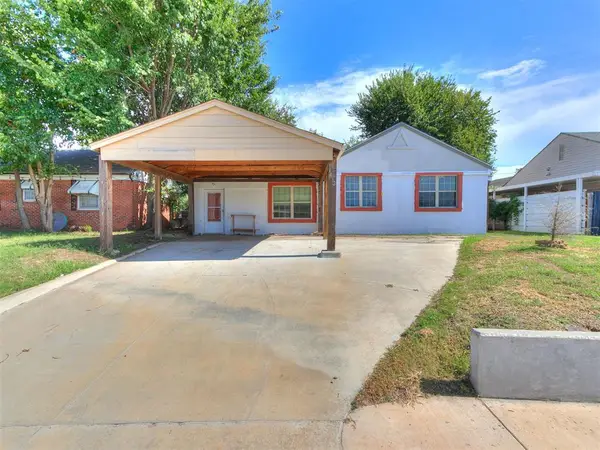 $157,500Active4 beds 2 baths1,617 sq. ft.
$157,500Active4 beds 2 baths1,617 sq. ft.1432 Johnston Drive, Oklahoma City, OK 73119
MLS# 1192511Listed by: LRE REALTY LLC - New
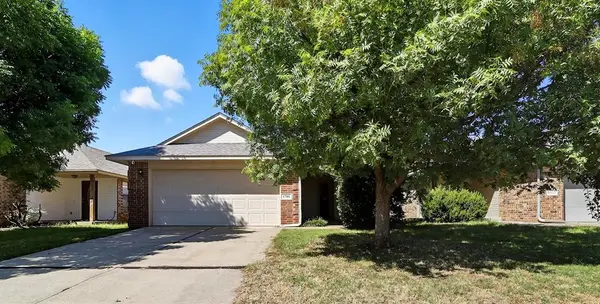 $228,000Active4 beds 2 baths1,416 sq. ft.
$228,000Active4 beds 2 baths1,416 sq. ft.1701 Everglade Court, Oklahoma City, OK 73128
MLS# 1192570Listed by: STELLAR REALTY - New
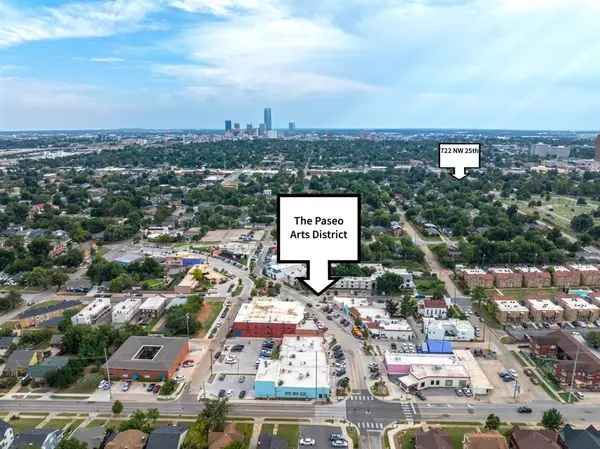 $199,900Active0.17 Acres
$199,900Active0.17 Acres722 NW 25th Street, Oklahoma City, OK 73103
MLS# 1192608Listed by: BRIX REALTY 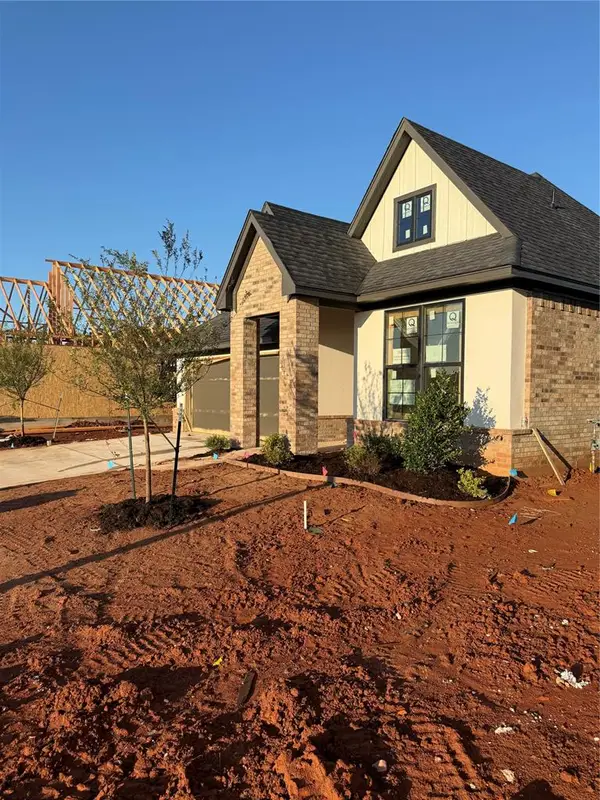 $354,950Pending3 beds 2 baths1,595 sq. ft.
$354,950Pending3 beds 2 baths1,595 sq. ft.16321 Blackberry Farm Road, Edmond, OK 73013
MLS# 1192603Listed by: ROI REAL ESTATE LLC- New
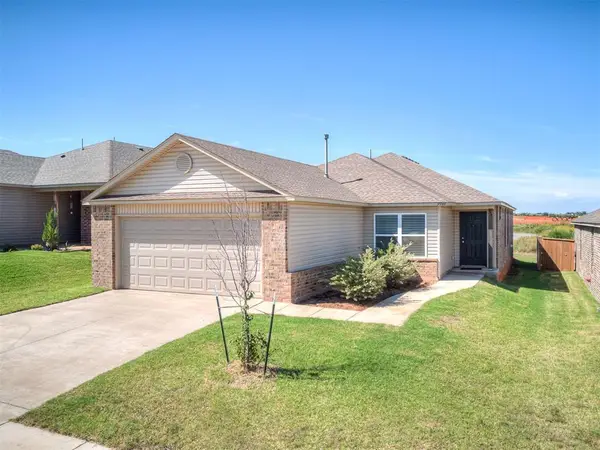 $279,000Active3 beds 2 baths1,714 sq. ft.
$279,000Active3 beds 2 baths1,714 sq. ft.9949 Rattlesnake Lane, Yukon, OK 73099
MLS# 1192392Listed by: HIVE REAL ESTATE - New
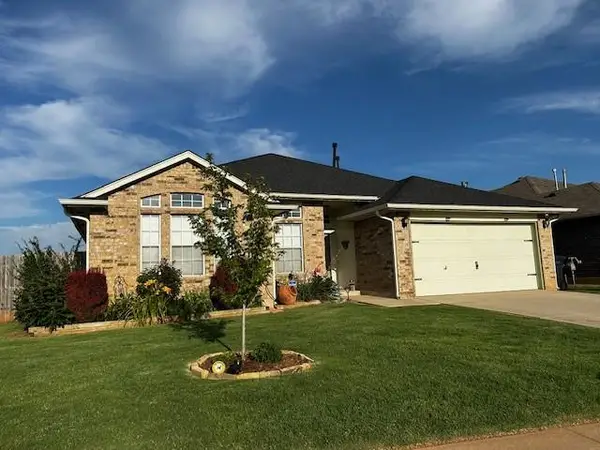 $290,000Active4 beds 2 baths1,882 sq. ft.
$290,000Active4 beds 2 baths1,882 sq. ft.8208 NW Greer Way, Oklahoma City, OK 73132
MLS# 1192556Listed by: METRO FIRST REALTY - New
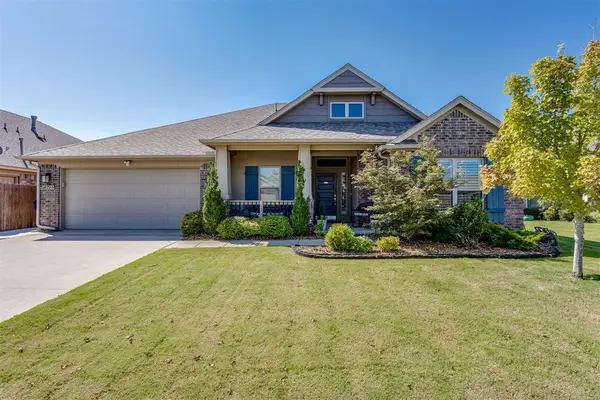 $375,000Active3 beds 2 baths2,159 sq. ft.
$375,000Active3 beds 2 baths2,159 sq. ft.18705 Vea Drive, Edmond, OK 73012
MLS# 1192557Listed by: ERIN CATRON & COMPANY - New
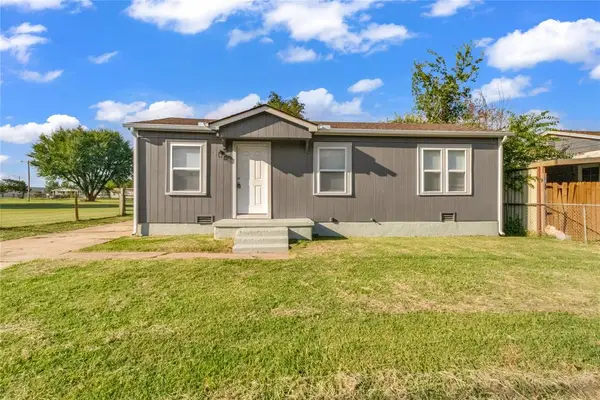 $150,000Active3 beds 1 baths720 sq. ft.
$150,000Active3 beds 1 baths720 sq. ft.4025 SW 29th Street, Oklahoma City, OK 73119
MLS# 1192581Listed by: BLACK LABEL REALTY
