4614 Hemlock Lane, Oklahoma City, OK 73162
Local realty services provided by:Better Homes and Gardens Real Estate Paramount
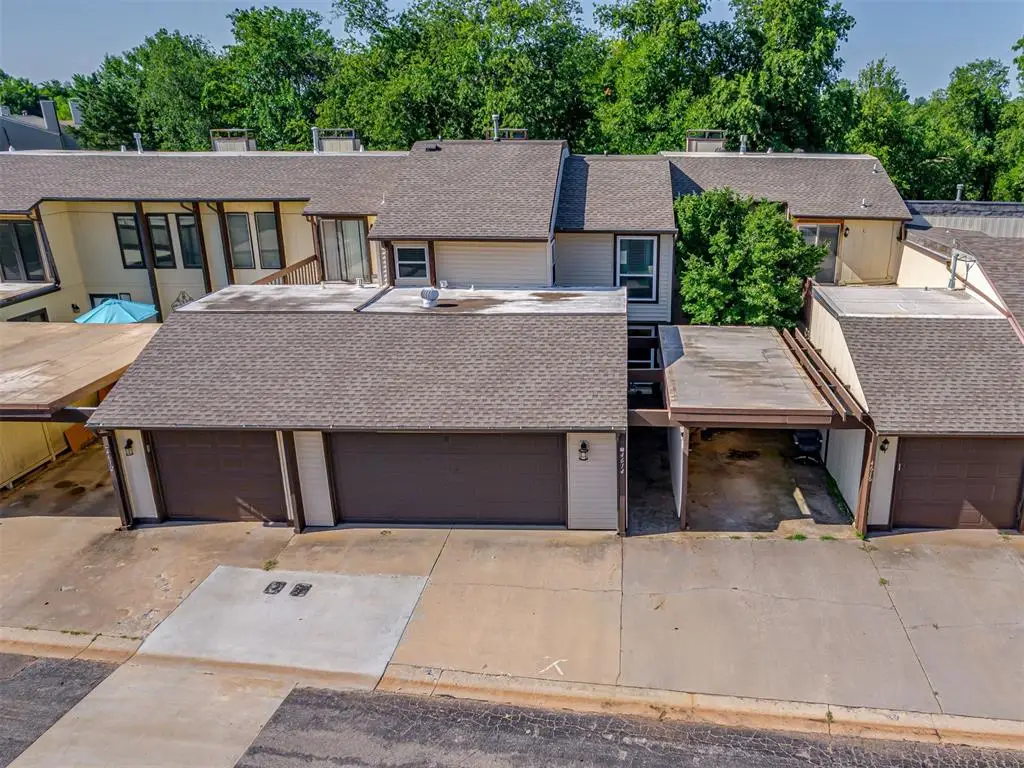
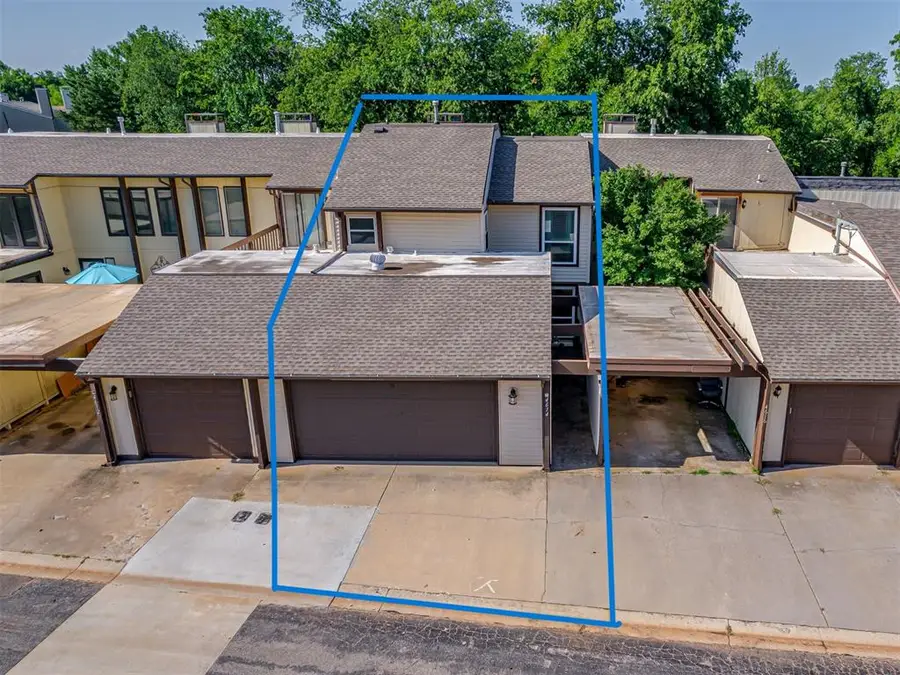
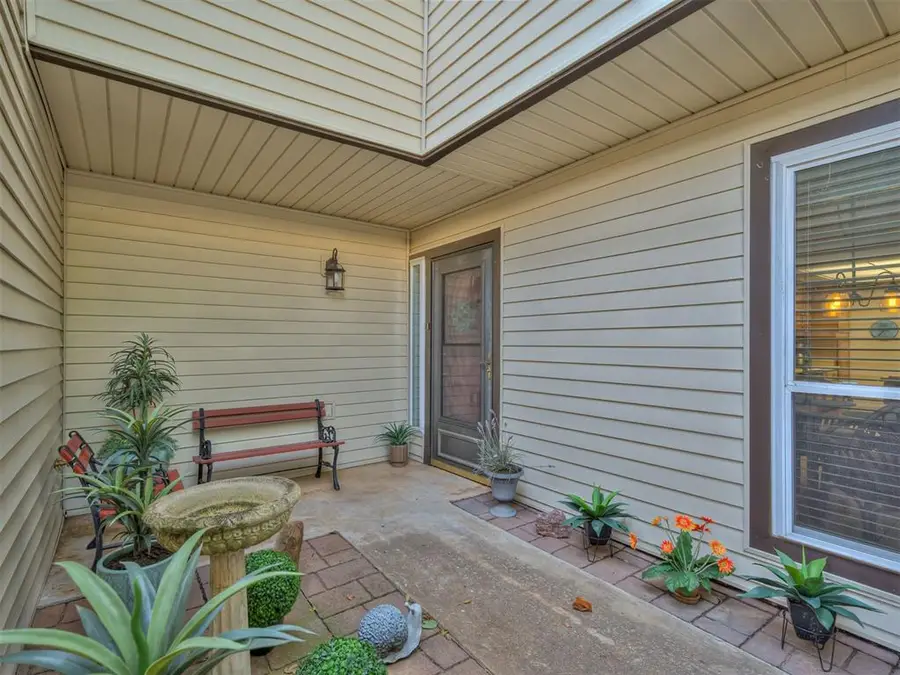
Listed by:simas gumuliauskas
Office:keller williams realty elite
MLS#:1181424
Source:OK_OKC
4614 Hemlock Lane,Oklahoma City, OK 73162
$200,000
- 3 Beds
- 3 Baths
- 1,892 sq. ft.
- Townhouse
- Active
Price summary
- Price:$200,000
- Price per sq. ft.:$105.71
About this home
Located in The Arbors addition of the Summerfield community, this well-maintained townhouse sits in the heart of Oklahoma City near Bluff Creek and Lake Hefner. As you walk through the home, you'll notice how well the wall paint, furniture, and artwork colors are thoughtfully coordinated throughout. Downstairs includes a spacious living room, dining area, breakfast space, and a half bath. The kitchen offers ample countertop and cabinet space with a small island. There is a great size laundry room located downstairs. A beautiful custom wood staircase railing adds character to the interior and leads to all three bedrooms upstairs, along with two full bathrooms. The primary suite features a large bathroom with a walk-in shower and has direct access to an open deck overlooking Bluff Creek. The home includes a two-car attached garage. The HOA maintains the lawn, which has been planted with fescue grass that thrives in shaded areas.
Contact an agent
Home facts
- Year built:1979
- Listing Id #:1181424
- Added:23 day(s) ago
- Updated:August 11, 2025 at 03:09 PM
Rooms and interior
- Bedrooms:3
- Total bathrooms:3
- Full bathrooms:2
- Half bathrooms:1
- Living area:1,892 sq. ft.
Heating and cooling
- Cooling:Central Electric
- Heating:Central Gas
Structure and exterior
- Roof:Composition
- Year built:1979
- Building area:1,892 sq. ft.
- Lot area:0.05 Acres
Schools
- High school:John Marshall HS
- Middle school:John Marshall MS
- Elementary school:Quail Creek ES
Utilities
- Water:Public
Finances and disclosures
- Price:$200,000
- Price per sq. ft.:$105.71
New listings near 4614 Hemlock Lane
- New
 $995,000Active4 beds 3 baths4,214 sq. ft.
$995,000Active4 beds 3 baths4,214 sq. ft.7400 Aurelia Road, Oklahoma City, OK 73121
MLS# 1181455Listed by: BAILEE & CO. REAL ESTATE - New
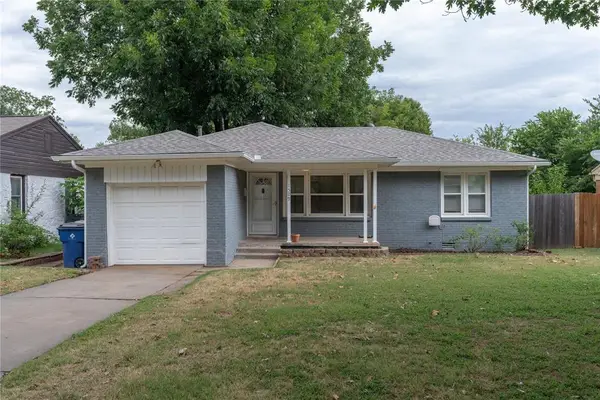 $175,000Active2 beds 1 baths931 sq. ft.
$175,000Active2 beds 1 baths931 sq. ft.1509 Downing Street, Oklahoma City, OK 73120
MLS# 1185636Listed by: LRE REALTY LLC - New
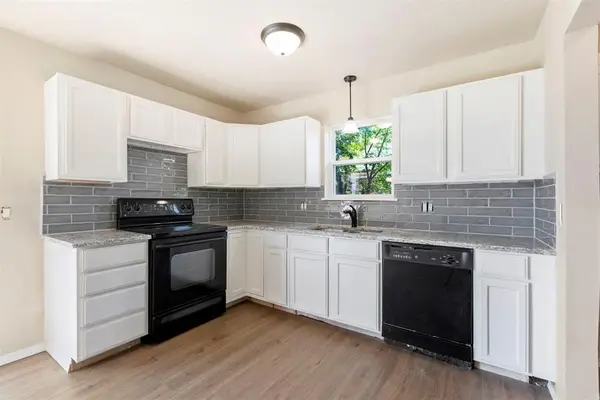 $182,500Active3 beds 2 baths1,076 sq. ft.
$182,500Active3 beds 2 baths1,076 sq. ft.13925 N Everest Avenue, Edmond, OK 73013
MLS# 1185690Listed by: STETSON BENTLEY - New
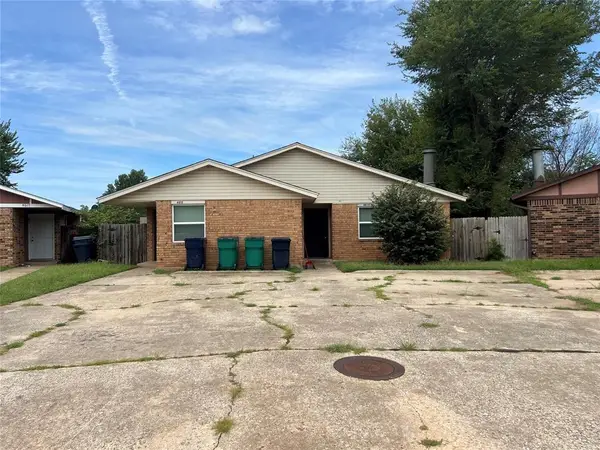 $169,000Active5 beds 4 baths1,905 sq. ft.
$169,000Active5 beds 4 baths1,905 sq. ft.4615 N Creek Ct Court, Oklahoma City, OK 73135
MLS# 1185725Listed by: MCGRAW DAVISSON STEWART LLC - New
 $446,340Active4 beds 3 baths2,300 sq. ft.
$446,340Active4 beds 3 baths2,300 sq. ft.9320 NW 116th Street, Yukon, OK 73099
MLS# 1185933Listed by: PREMIUM PROP, LLC - New
 $225,000Active3 beds 3 baths1,373 sq. ft.
$225,000Active3 beds 3 baths1,373 sq. ft.3312 Hondo Terrace, Yukon, OK 73099
MLS# 1185244Listed by: REDFIN - New
 $370,269Active4 beds 2 baths1,968 sq. ft.
$370,269Active4 beds 2 baths1,968 sq. ft.116 NW 31st Street, Oklahoma City, OK 73118
MLS# 1185298Listed by: REDFIN - New
 $315,000Active3 beds 3 baths2,315 sq. ft.
$315,000Active3 beds 3 baths2,315 sq. ft.2332 NW 112th Terrace, Oklahoma City, OK 73120
MLS# 1185824Listed by: KELLER WILLIAMS CENTRAL OK ED - New
 $249,500Active4 beds 2 baths1,855 sq. ft.
$249,500Active4 beds 2 baths1,855 sq. ft.5401 SE 81st Terrace, Oklahoma City, OK 73135
MLS# 1185914Listed by: TRINITY PROPERTIES - New
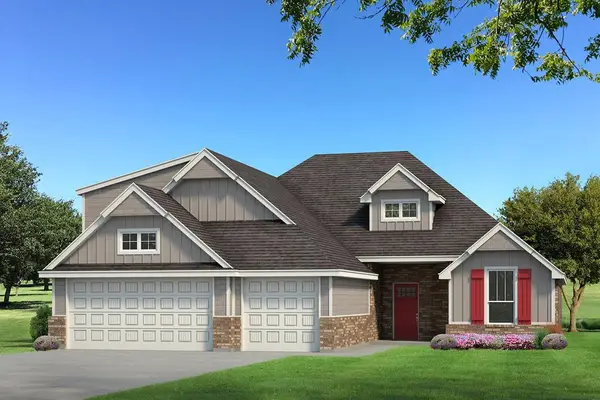 $439,340Active4 beds 3 baths2,250 sq. ft.
$439,340Active4 beds 3 baths2,250 sq. ft.9321 NW 115th Terrace, Yukon, OK 73099
MLS# 1185923Listed by: PREMIUM PROP, LLC

