4808 Limestone Drive, Oklahoma City, OK 73179
Local realty services provided by:Better Homes and Gardens Real Estate The Platinum Collective
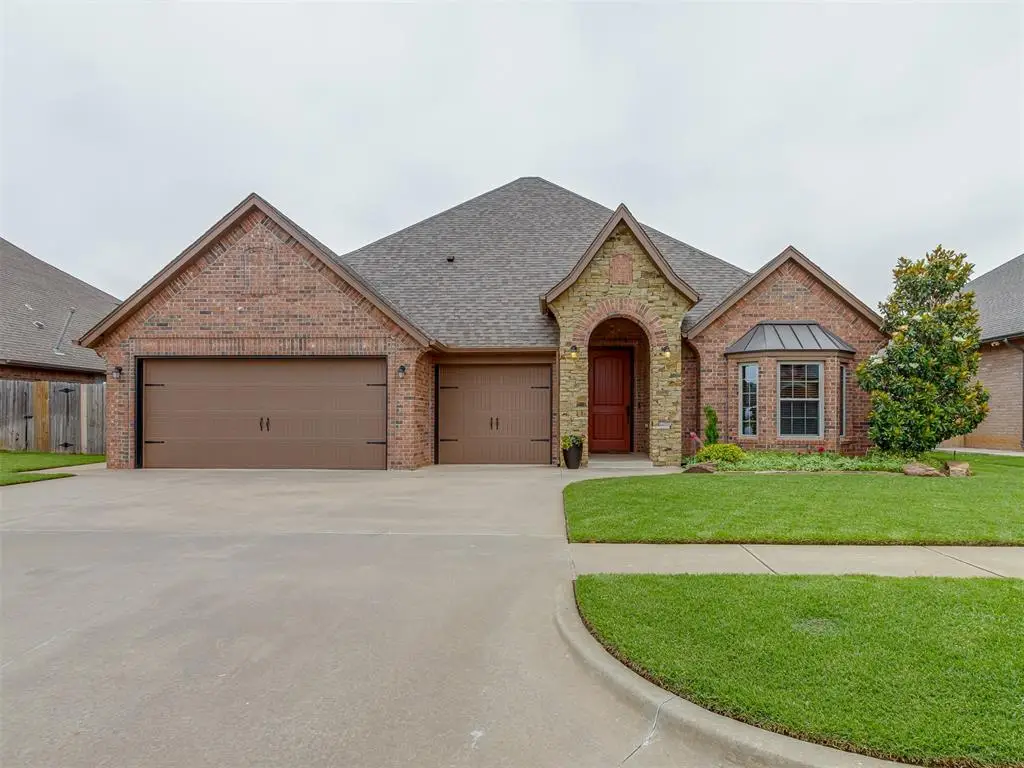
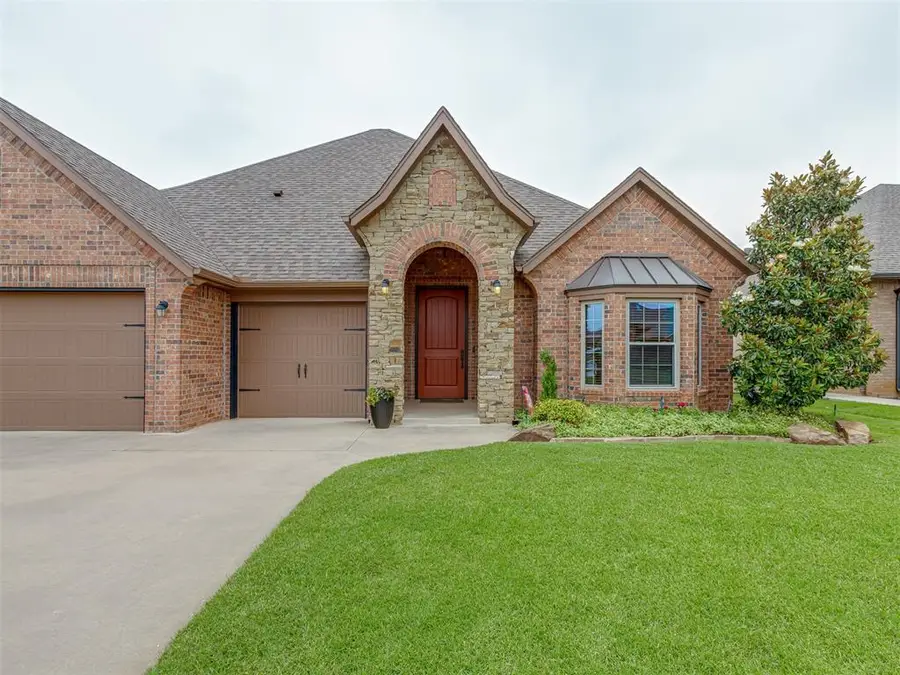
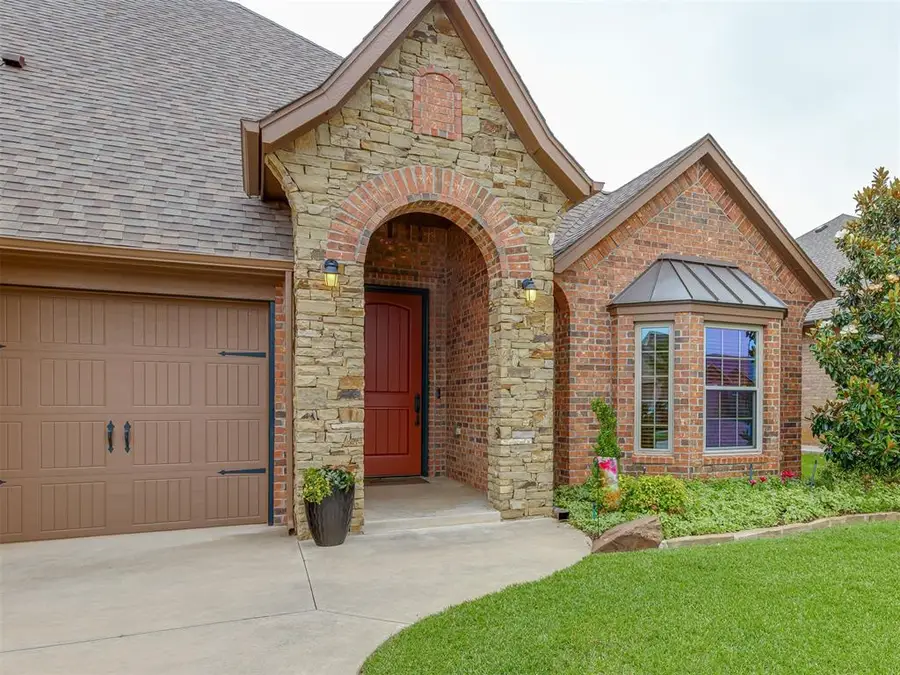
Listed by:brandon hart
Office:flotilla
MLS#:1173249
Source:OK_OKC
4808 Limestone Drive,Oklahoma City, OK 73179
$319,900
- 3 Beds
- 3 Baths
- 2,055 sq. ft.
- Single family
- Pending
Price summary
- Price:$319,900
- Price per sq. ft.:$155.67
About this home
LIVE the GOOD LIFE in HIGHLY sought after Fieldstone Community! SENSE OF PEACE found here...This QUIET, friendly community features: sidewalks for strolling, playgrounds, and lots of green space! Located within the acclaimed Mustang School District. This Well-Crafted "TIMELESS" residence is sited on a sprawling interior lot with mature landscape, sprinkler system, and GORGEOUS stacked stone entry. IDEAL floor plan features an office with french doors, split floor plan with generously sized bedrooms, Jack and Jill bath, and private Primary Retreat. Luxury granite counters throughout, wood flooring and designer travertine, exquisite crown molding, arched doorways, natural lighting, and gas fireplace with mantel. An EXPANSIVE living room with gas fireplace is a perfect place to unwind. Kitchen and dining serve well for social gatherings. Ample storage throughout. HIGH STYLE Kitchen features breakfast bar partially open to the living space, custom cabinetry, granite counters, modern backsplash, pantry, and gas range. Private, primary suite is spacious and features a spacious jet tub, walk-in shower, walk-in closet, and dual sinks. Oversized 3 car garage with service door to side yard. Backyard is PRIVATE and spacious. Large covered patio is ideal for summer soirees. THIS HOME has been LOVED...WELL CONSTRUCTED, and BETTER THAN NEW! The GOOD ONES are GOING FAST! See TODAY! Welcome HOME!!!
Contact an agent
Home facts
- Year built:2014
- Listing Id #:1173249
- Added:70 day(s) ago
- Updated:August 08, 2025 at 07:27 AM
Rooms and interior
- Bedrooms:3
- Total bathrooms:3
- Full bathrooms:2
- Half bathrooms:1
- Living area:2,055 sq. ft.
Heating and cooling
- Cooling:Central Electric
- Heating:Central Gas
Structure and exterior
- Roof:Composition
- Year built:2014
- Building area:2,055 sq. ft.
- Lot area:0.2 Acres
Schools
- High school:Mustang HS
- Middle school:Mustang MS
- Elementary school:Prairie View ES
Finances and disclosures
- Price:$319,900
- Price per sq. ft.:$155.67
New listings near 4808 Limestone Drive
- New
 $995,000Active4 beds 3 baths4,214 sq. ft.
$995,000Active4 beds 3 baths4,214 sq. ft.7400 Aurelia Road, Oklahoma City, OK 73121
MLS# 1181455Listed by: BAILEE & CO. REAL ESTATE - New
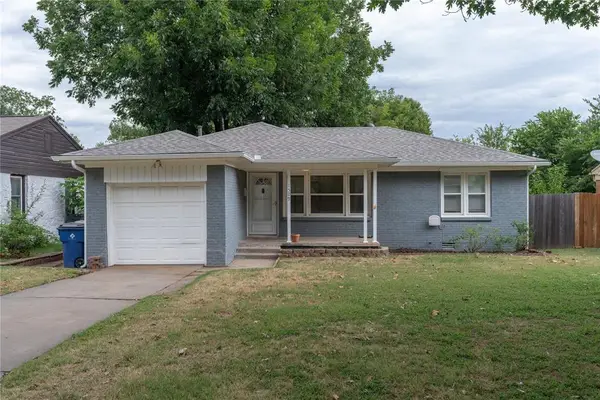 $175,000Active2 beds 1 baths931 sq. ft.
$175,000Active2 beds 1 baths931 sq. ft.1509 Downing Street, Oklahoma City, OK 73120
MLS# 1185636Listed by: LRE REALTY LLC - New
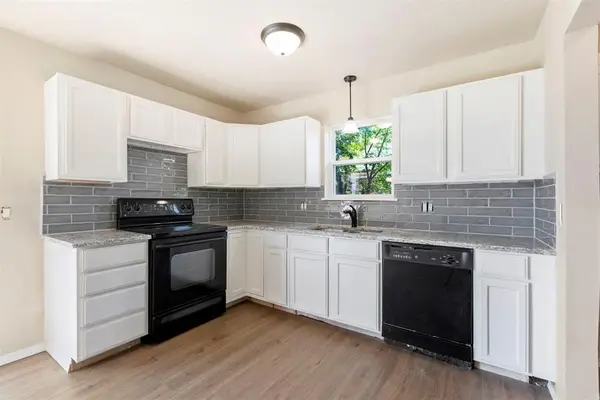 $182,500Active3 beds 2 baths1,076 sq. ft.
$182,500Active3 beds 2 baths1,076 sq. ft.13925 N Everest Avenue, Edmond, OK 73013
MLS# 1185690Listed by: STETSON BENTLEY - New
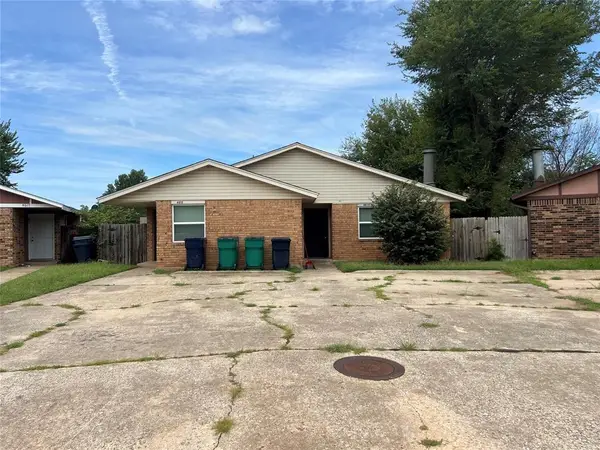 $169,000Active5 beds 4 baths1,905 sq. ft.
$169,000Active5 beds 4 baths1,905 sq. ft.4615 N Creek Ct Court, Oklahoma City, OK 73135
MLS# 1185725Listed by: MCGRAW DAVISSON STEWART LLC - New
 $446,340Active4 beds 3 baths2,300 sq. ft.
$446,340Active4 beds 3 baths2,300 sq. ft.9320 NW 116th Street, Yukon, OK 73099
MLS# 1185933Listed by: PREMIUM PROP, LLC - New
 $225,000Active3 beds 3 baths1,373 sq. ft.
$225,000Active3 beds 3 baths1,373 sq. ft.3312 Hondo Terrace, Yukon, OK 73099
MLS# 1185244Listed by: REDFIN - New
 $370,269Active4 beds 2 baths1,968 sq. ft.
$370,269Active4 beds 2 baths1,968 sq. ft.116 NW 31st Street, Oklahoma City, OK 73118
MLS# 1185298Listed by: REDFIN - New
 $315,000Active3 beds 3 baths2,315 sq. ft.
$315,000Active3 beds 3 baths2,315 sq. ft.2332 NW 112th Terrace, Oklahoma City, OK 73120
MLS# 1185824Listed by: KELLER WILLIAMS CENTRAL OK ED - New
 $249,500Active4 beds 2 baths1,855 sq. ft.
$249,500Active4 beds 2 baths1,855 sq. ft.5401 SE 81st Terrace, Oklahoma City, OK 73135
MLS# 1185914Listed by: TRINITY PROPERTIES - New
 $479,000Active4 beds 4 baths3,036 sq. ft.
$479,000Active4 beds 4 baths3,036 sq. ft.9708 Castle Road, Oklahoma City, OK 73162
MLS# 1184924Listed by: STETSON BENTLEY

