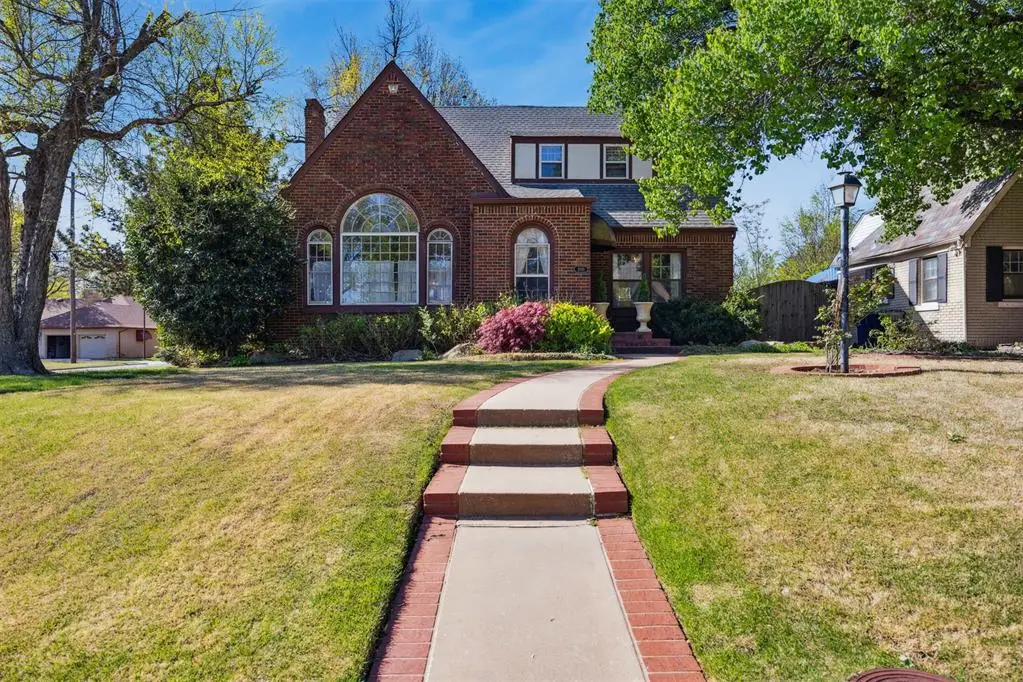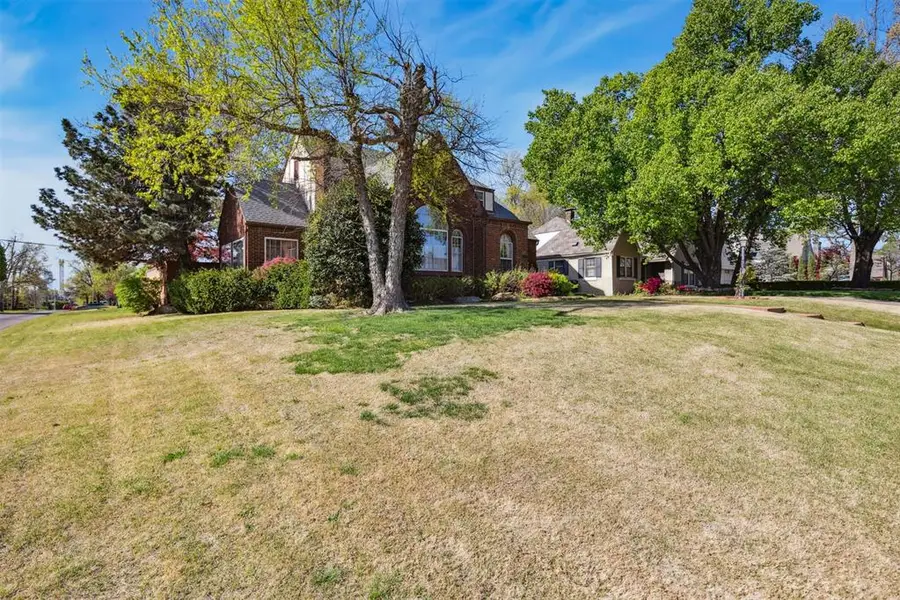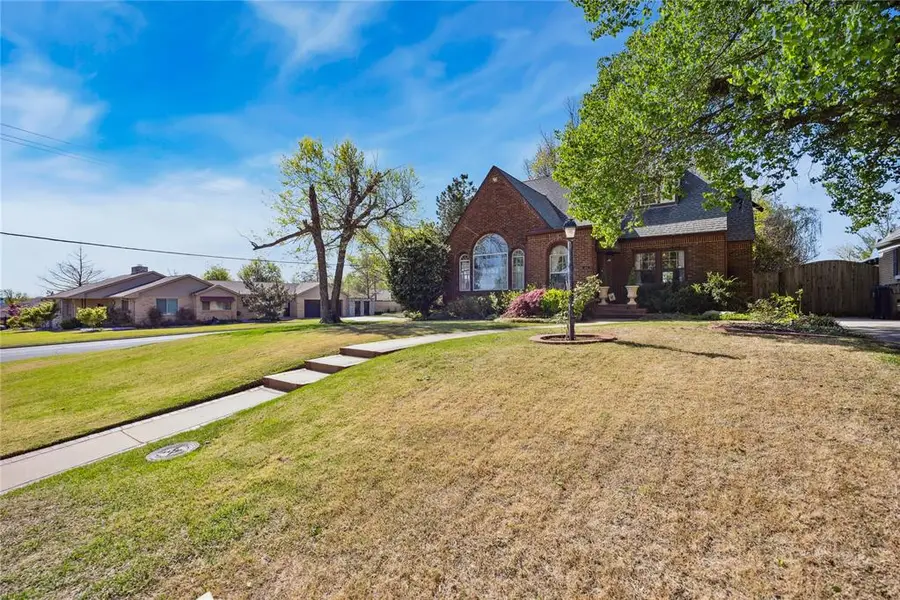500 NW 41st Street, Oklahoma City, OK 73118
Local realty services provided by:Better Homes and Gardens Real Estate Paramount



Listed by:wendy w chong
Office:re/max preferred
MLS#:1176342
Source:OK_OKC
500 NW 41st Street,Oklahoma City, OK 73118
$599,000
- 2 Beds
- 2 Baths
- 2,933 sq. ft.
- Single family
- Pending
Price summary
- Price:$599,000
- Price per sq. ft.:$204.23
About this home
Storybook charm meets thoughtful updates in this picturesque Tudor on a corner lot in the heart of Historic Crown Heights. This timeless home showcases architectural character alongside extensive updates for modern living. The great room is filled with natural light through three elegant Palladian windows and features a vaulted ceiling and French doors leading into a versatile second living area; ideal as a home office or cozy study. The dining area offers a coffered ceiling and connects to a breakfast bar overlooking the kitchen, complete with classic black-and-white tile, stainless steel appliances, double ovens, a 6-burner gas range, oversized sink and a butler’s pantry. The secondary living space highlights a beautiful Craftsman-style fireplace, built-in bookcases and colorful stained glass windows. A spacious bedroom and full bathroom are located on the main floor; previous owners have also used this room as a third bedroom. Upstairs, the private primary suite features a clawfoot tub, large walk-in shower, dual vanities with LED mirrors and a generous walk-in closet/dressing room with built-ins, shoe storage and a stackable washer/dryer. Recent upgrades include electrical rewiring to current code (2025), restored woodwork and built-ins, new lighting in the basement, water damage and plumbing repairs, new A/C blower, washer pump, exterior brickwork repairs, landscaping clean-up, new garage drainage system and full-barrier termite treatment. An open deck overlooks the backyard, perfect for entertaining. The 2-car detached garage is included in as-is condition. Ideally located near the Western Avenue District with easy access to downtown and major highways; this is historic charm with thoughtful updates in one of OKC’s most beloved neighborhoods.
Contact an agent
Home facts
- Year built:1936
- Listing Id #:1176342
- Added:125 day(s) ago
- Updated:August 08, 2025 at 07:27 AM
Rooms and interior
- Bedrooms:2
- Total bathrooms:2
- Full bathrooms:2
- Living area:2,933 sq. ft.
Heating and cooling
- Cooling:Central Electric
- Heating:Central Gas
Structure and exterior
- Roof:Composition
- Year built:1936
- Building area:2,933 sq. ft.
- Lot area:0.19 Acres
Schools
- High school:Douglass HS
- Middle school:Moon MS
- Elementary school:Wilson ES
Utilities
- Water:Public
Finances and disclosures
- Price:$599,000
- Price per sq. ft.:$204.23
New listings near 500 NW 41st Street
- New
 $479,000Active4 beds 4 baths3,036 sq. ft.
$479,000Active4 beds 4 baths3,036 sq. ft.9708 Castle Road, Oklahoma City, OK 73162
MLS# 1184924Listed by: STETSON BENTLEY - New
 $85,000Active2 beds 1 baths824 sq. ft.
$85,000Active2 beds 1 baths824 sq. ft.920 SW 26th Street, Oklahoma City, OK 73109
MLS# 1185026Listed by: METRO FIRST REALTY GROUP - New
 $315,000Active4 beds 2 baths1,849 sq. ft.
$315,000Active4 beds 2 baths1,849 sq. ft.19204 Canyon Creek Place, Edmond, OK 73012
MLS# 1185176Listed by: KELLER WILLIAMS REALTY ELITE - Open Sun, 2 to 4pmNew
 $382,000Active3 beds 3 baths2,289 sq. ft.
$382,000Active3 beds 3 baths2,289 sq. ft.11416 Fairways Avenue, Yukon, OK 73099
MLS# 1185423Listed by: TRINITY PROPERTIES - New
 $214,900Active3 beds 2 baths1,315 sq. ft.
$214,900Active3 beds 2 baths1,315 sq. ft.3205 SW 86th Street, Oklahoma City, OK 73159
MLS# 1185782Listed by: FORGE REALTY GROUP - New
 $420,900Active3 beds 3 baths2,095 sq. ft.
$420,900Active3 beds 3 baths2,095 sq. ft.209 Sage Brush Way, Edmond, OK 73025
MLS# 1185878Listed by: AUTHENTIC REAL ESTATE GROUP - New
 $289,900Active3 beds 2 baths2,135 sq. ft.
$289,900Active3 beds 2 baths2,135 sq. ft.1312 SW 112th Place, Oklahoma City, OK 73170
MLS# 1184069Listed by: CENTURY 21 JUDGE FITE COMPANY - New
 $325,000Active3 beds 2 baths1,550 sq. ft.
$325,000Active3 beds 2 baths1,550 sq. ft.9304 NW 89th Street, Yukon, OK 73099
MLS# 1185285Listed by: EXP REALTY, LLC - New
 $230,000Active3 beds 2 baths1,509 sq. ft.
$230,000Active3 beds 2 baths1,509 sq. ft.7920 NW 82nd Street, Oklahoma City, OK 73132
MLS# 1185597Listed by: SALT REAL ESTATE INC - New
 $1,200,000Active0.93 Acres
$1,200,000Active0.93 Acres1004 NW 79th Street, Oklahoma City, OK 73114
MLS# 1185863Listed by: BLACKSTONE COMMERCIAL PROP ADV
