500 SW 159th Terrace, Oklahoma City, OK 73170
Local realty services provided by:Better Homes and Gardens Real Estate Paramount
Listed by:sada brannon
Office:exp realty, llc.
MLS#:1196145
Source:OK_OKC
Price summary
- Price:$225,900
- Price per sq. ft.:$166.59
About this home
Beautifully Maintained Corner-Lot Home with a Workshop!
Welcome to this lovingly cared-for, two-owner home situated on a premium corner lot! Featuring 3 bedrooms, 2 bathrooms, and 1,352 sqft of comfortable living space, this home also boasts a 20x14 powered shop — perfect for hobbies, storage, or a home business.
Step inside to a bright and inviting living room where natural light pours in through the large windows featuring a cozy gas fireplace adding warmth and charm, making it the ideal spot to unwind on cooler evenings. The open kitchen concept offers ample counter space, a breakfast bar, stainless steel appliances dedicated pantry, and a dining area — with the refrigerator included!
The primary suite is a true retreat, featuring a spacious layout, double vanity sinks, jetted soaker tub, walk-in shower, and a walk-in closet with built-in shelves. Additional highlights include a designated laundry room with added storage.
Enjoy outdoor living in the large backyard, fully fenced and complete with a concrete driveway leading to the 20x14 shop with electricity — a rare find! Recent big-ticket updates include the Roof, HVAC, and hot water tank, were all replaced in 2019, offering peace of mind for years to come.
This home is in a prime location near shopping, popular dining spots, local parks, Moore Schools and easy highway access! Located in a family friendly neighborhood with pride of ownership throughout. Enjoy peaceful walks, nearby parks, and a true sense of community. This home checks all the boxes — well-maintained, updated, and move-in ready. Don't miss your opportunity to own this exceptional property — schedule your private showing today!
Contact an agent
Home facts
- Year built:2003
- Listing ID #:1196145
- Added:1 day(s) ago
- Updated:October 17, 2025 at 08:13 PM
Rooms and interior
- Bedrooms:3
- Total bathrooms:2
- Full bathrooms:2
- Living area:1,356 sq. ft.
Heating and cooling
- Cooling:Central Electric
- Heating:Central Gas
Structure and exterior
- Roof:Composition
- Year built:2003
- Building area:1,356 sq. ft.
- Lot area:0.18 Acres
Schools
- High school:Moore HS,Southmoore HS,Westmoore HS
- Middle school:Brink JHS,Central JHS,Highland East JHS,Highland West JHS,Southridge JHS,West JHS
- Elementary school:Apple Creek ES,Briarwood ES,Broadmoore ES,Bryant ES,Central ES,Earlywine ES,Eastlake ES,Fairview ES,Fisher ES,Heritage Trails ES,Houchin ES,Kelley ES,Kingsgate ES,Northmoor ES,Oakridge ES,Plaza Towers ES,Red Oak ES,Santa Fe ES,Sky Ranch ES,Sooner ES,South Lake ES,Southgate-Rippetoe ES,Timber Creek ES,Wayland Bonds ES,Winding Creek ES
Utilities
- Water:Public
Finances and disclosures
- Price:$225,900
- Price per sq. ft.:$166.59
New listings near 500 SW 159th Terrace
- New
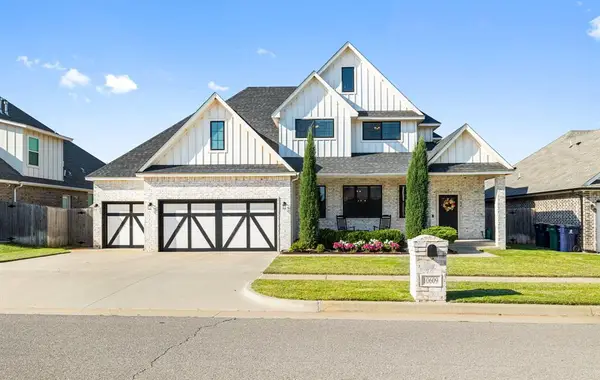 $385,000Active4 beds 3 baths2,267 sq. ft.
$385,000Active4 beds 3 baths2,267 sq. ft.10609 Wild Horse Creek Drive, Yukon, OK 73099
MLS# 1196545Listed by: PORCH & GABLE REAL ESTATE - New
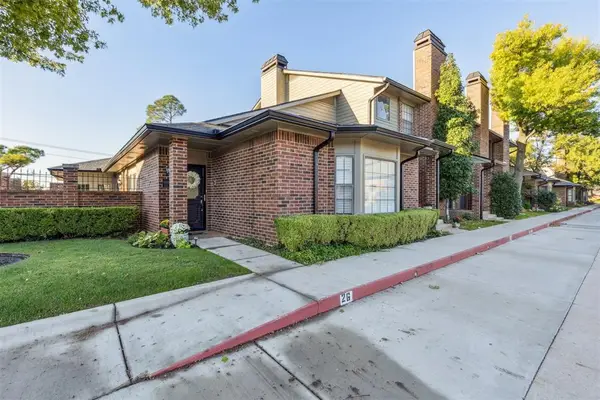 $399,000Active2 beds 3 baths1,610 sq. ft.
$399,000Active2 beds 3 baths1,610 sq. ft.6204 Waterford Boulevard #26, Oklahoma City, OK 73118
MLS# 1196398Listed by: MCGRAW REALTORS (BO) - New
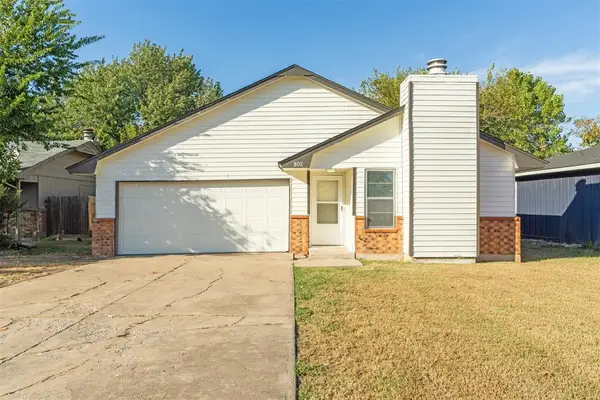 $195,000Active3 beds 2 baths1,312 sq. ft.
$195,000Active3 beds 2 baths1,312 sq. ft.805 NW 113th Street, Oklahoma City, OK 73114
MLS# 1196458Listed by: SPARK PROPERTIES GROUP - New
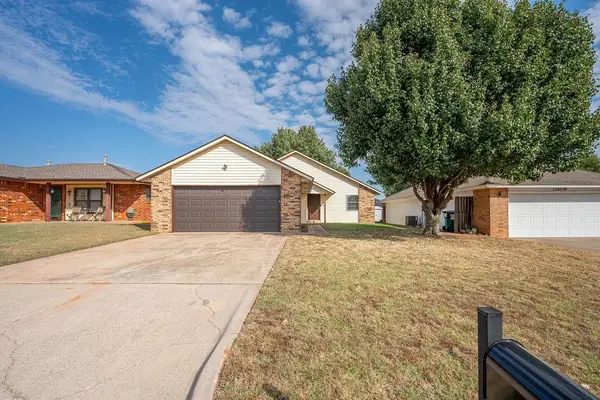 $212,500Active3 beds 2 baths1,172 sq. ft.
$212,500Active3 beds 2 baths1,172 sq. ft.12413 SW 14th Street, Yukon, OK 73099
MLS# 1196542Listed by: WHITTINGTON REALTY - New
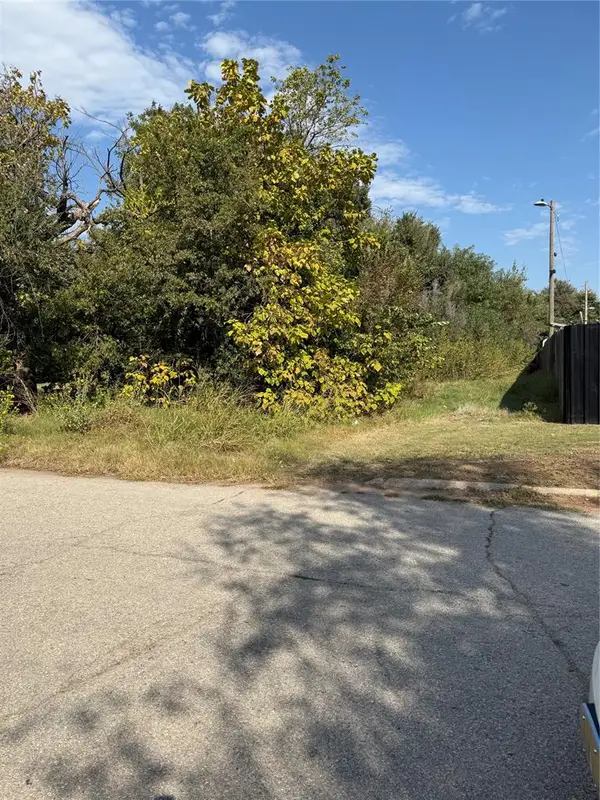 $44,750Active0.16 Acres
$44,750Active0.16 AcresSE 12th Street, Oklahoma City, OK 73129
MLS# 1196657Listed by: DEAN LEMONS & ASSOCIATES - Open Sun, 2 to 4pmNew
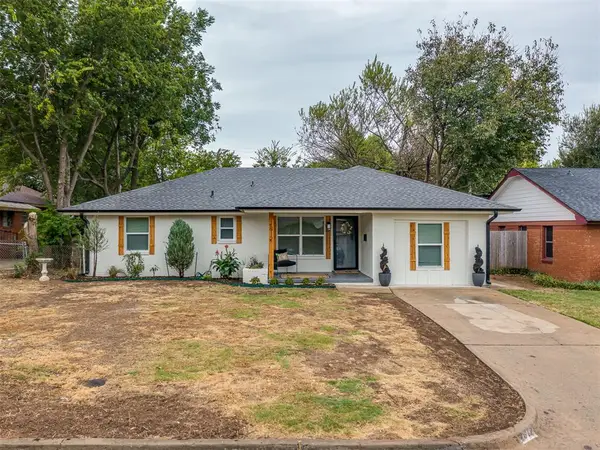 $199,900Active3 beds 2 baths1,423 sq. ft.
$199,900Active3 beds 2 baths1,423 sq. ft.1812 NE 49th Street, Oklahoma City, OK 73111
MLS# 1194616Listed by: ARISTON REALTY LLC - Open Sun, 2 to 4pmNew
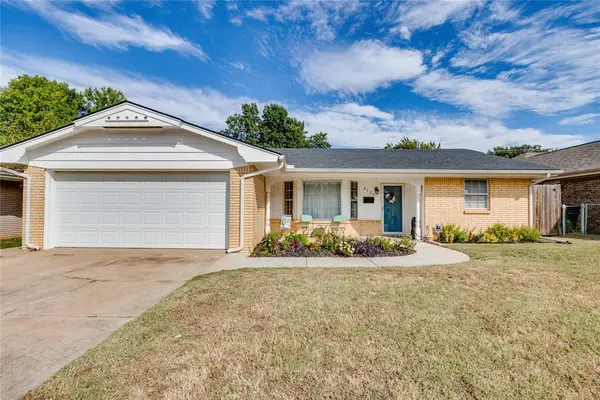 $200,000Active3 beds 2 baths1,260 sq. ft.
$200,000Active3 beds 2 baths1,260 sq. ft.4129 NW 51st Street, Oklahoma City, OK 73112
MLS# 1196368Listed by: SPACES REAL ESTATE - New
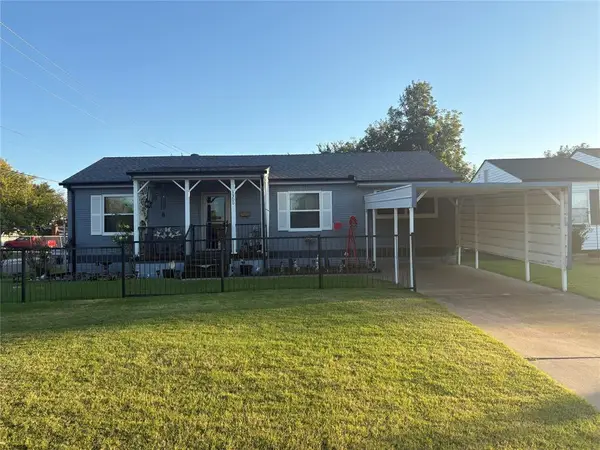 $110,000Active3 beds 1 baths707 sq. ft.
$110,000Active3 beds 1 baths707 sq. ft.1300 SW 46th Street, Oklahoma City, OK 73119
MLS# 1196465Listed by: WHITTINGTON REALTY - New
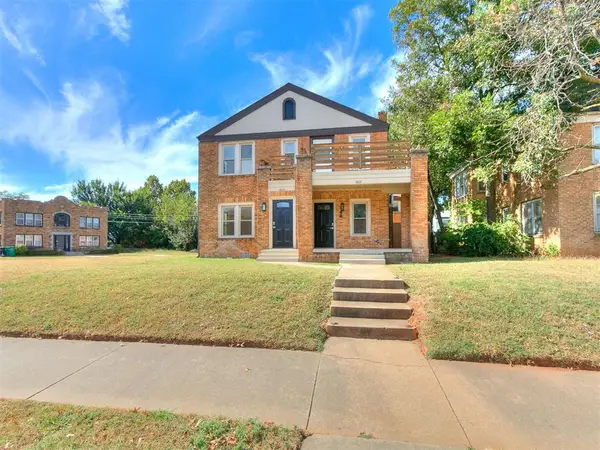 $889,000Active6 beds 4 baths3,096 sq. ft.
$889,000Active6 beds 4 baths3,096 sq. ft.1805 N Gatewood Avenue #1 & 2, Oklahoma City, OK 73106
MLS# 1196614Listed by: MCGRAW DAVISSON STEWART LLC - New
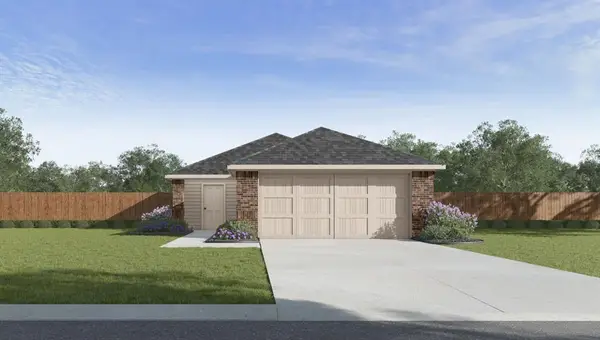 $222,990Active3 beds 2 baths1,280 sq. ft.
$222,990Active3 beds 2 baths1,280 sq. ft.14233 Trickling Way, Piedmont, OK 73078
MLS# 1196645Listed by: D.R HORTON REALTY OF OK LLC
