505 SW 125th Terrace, Oklahoma City, OK 73170
Local realty services provided by:Better Homes and Gardens Real Estate The Platinum Collective
Listed by:matthew hogan
Office:828 real estate llc.
MLS#:1187602
Source:OK_OKC
505 SW 125th Terrace,Oklahoma City, OK 73170
$249,900
- 2 Beds
- 2 Baths
- 1,689 sq. ft.
- Single family
- Active
Price summary
- Price:$249,900
- Price per sq. ft.:$147.96
About this home
Move in ready home in prestigious Crystal Gardens of South Oklahoma City! This unique community offers manicured lawns by the HOA, a gated entry, neighborhood pond and plenty of social opportunities! This home is unique as it offers 2 very large bedrooms, 2 spacious full bathrooms and 2 car garage! As you enter the home you will be greeted with a large and open living space! The living space offers floor to ceiling windows, custom fireplace and plenty of room! The living, kitchen and dining areas all flow seamlessly together to provide tons of flexibility on the use of space. The kitchen provides endless amounts of storage and counter space! Many will appreciate the true pantry as well as the kitchen island! The covered back patio faces north to give you the opportunity to utilize this space more often than not! The backyard has space for your pets or small garden projects! The floor plan of the home is unique as the two bedrooms are separate from each other to offer plenty of privacy. There is a built-in desk in the hallway to give you an optional work space or project space! The secondary bedroom is large and offers a large closet and access to the secondary bathroom! The primary suite has an attached bathroom with walk-in closet, double vanity, jetted tub and large standing shower. As a bonus this home offers: Sprinkler System, Wood Shutters in the front windows, new wood look flooring, new interior paint and additional 300 Square Feet of bonus room upstairs! The Bonus space is accessed through the garage and is not included in the advertised square footage. If the upstairs square footage is included, it would make the home a total of 2,000 Sq Ft. This space could be used as a bonus room, guest room, or simply attic storage with real stairs to access it.
Contact an agent
Home facts
- Year built:2003
- Listing ID #:1187602
- Added:8 day(s) ago
- Updated:September 04, 2025 at 12:34 PM
Rooms and interior
- Bedrooms:2
- Total bathrooms:2
- Full bathrooms:2
- Living area:1,689 sq. ft.
Heating and cooling
- Cooling:Central Electric
- Heating:Central Gas
Structure and exterior
- Roof:Architecural Shingle
- Year built:2003
- Building area:1,689 sq. ft.
- Lot area:0.12 Acres
Schools
- High school:Westmoore HS
- Middle school:Brink JHS
- Elementary school:Red Oak ES
Finances and disclosures
- Price:$249,900
- Price per sq. ft.:$147.96
New listings near 505 SW 125th Terrace
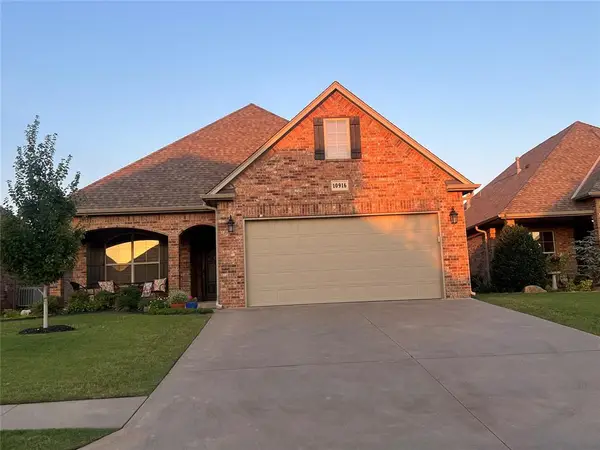 $338,900Pending3 beds 2 baths1,976 sq. ft.
$338,900Pending3 beds 2 baths1,976 sq. ft.10916 Meadowlake Farms Dr. Drive, Oklahoma City, OK 73170
MLS# 1189785Listed by: METRO FIRST REALTY GROUP- New
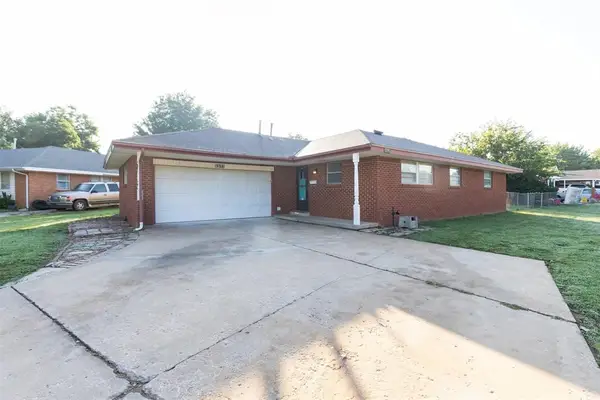 $165,000Active3 beds 2 baths1,274 sq. ft.
$165,000Active3 beds 2 baths1,274 sq. ft.516 N Lotus Avenue, Oklahoma City, OK 73130
MLS# 1189619Listed by: SAXON REALTY GROUP - New
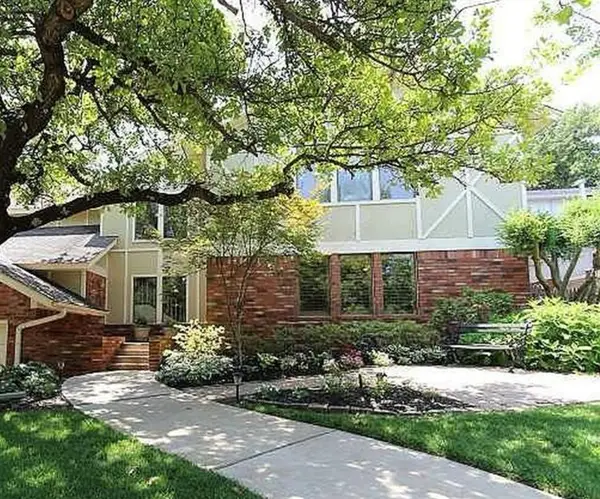 $429,900Active4 beds 4 baths3,598 sq. ft.
$429,900Active4 beds 4 baths3,598 sq. ft.8004 NW 20th Street, Oklahoma City, OK 73127
MLS# 1189661Listed by: ASN REALTY GROUP LLC - Open Sun, 2 to 4pmNew
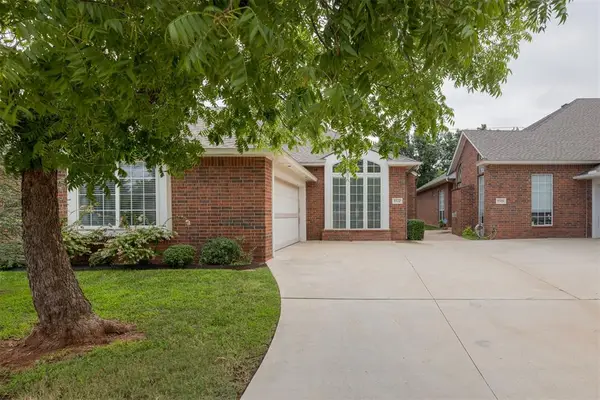 $280,000Active3 beds 2 baths2,070 sq. ft.
$280,000Active3 beds 2 baths2,070 sq. ft.15532 Monarch Lane, Edmond, OK 73013
MLS# 1189259Listed by: CHINOWTH & COHEN - New
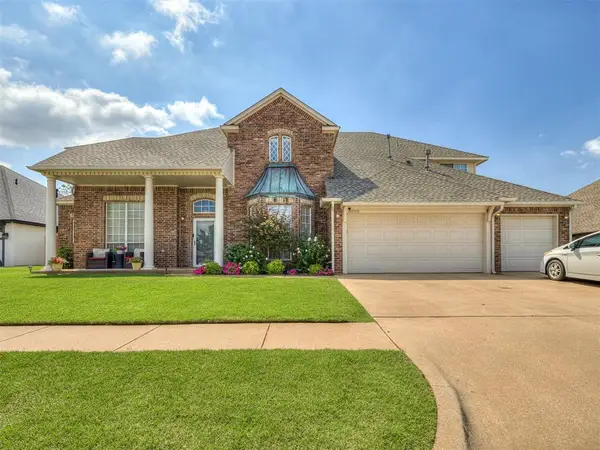 $455,000Active5 beds 3 baths3,478 sq. ft.
$455,000Active5 beds 3 baths3,478 sq. ft.9200 SW 21st Street, Oklahoma City, OK 73128
MLS# 1189636Listed by: REAL BROKER LLC - New
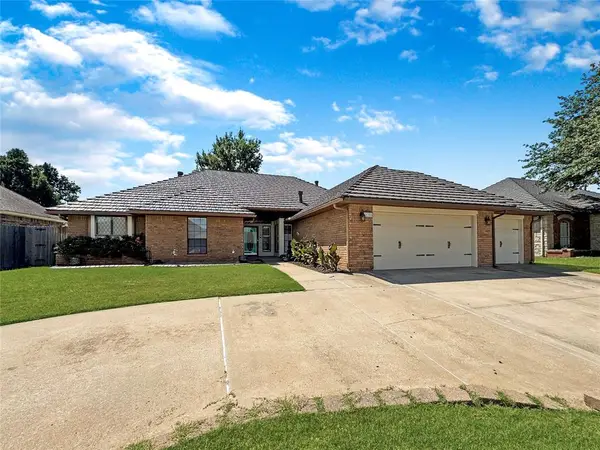 $329,900Active4 beds 3 baths2,199 sq. ft.
$329,900Active4 beds 3 baths2,199 sq. ft.11205 S Linn Avenue, Oklahoma City, OK 73170
MLS# 1189638Listed by: REALTY EXPERTS, INC - New
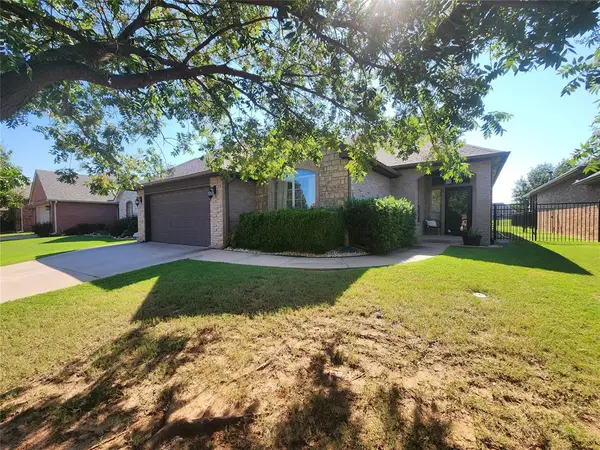 $270,000Active3 beds 2 baths1,713 sq. ft.
$270,000Active3 beds 2 baths1,713 sq. ft.15925 Traditions Boulevard, Edmond, OK 73013
MLS# 1189767Listed by: KELLER WILLIAMS CENTRAL OK ED - New
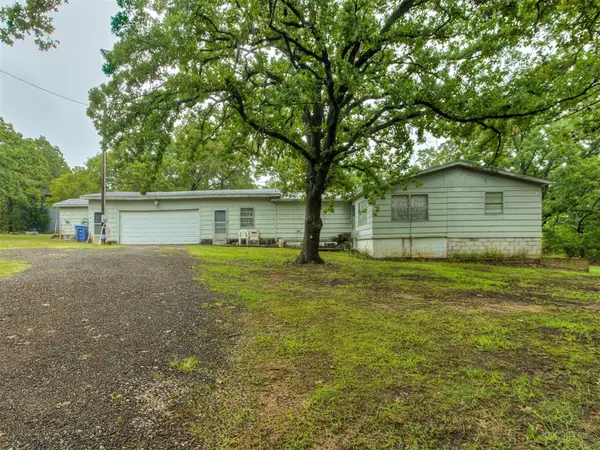 $195,000Active3 beds 1 baths1,694 sq. ft.
$195,000Active3 beds 1 baths1,694 sq. ft.19201 SE 134th Street, Newalla, OK 74857
MLS# 1187519Listed by: CENTURY 21 JUDGE FITE COMPANY - Open Sun, 3 to 5pmNew
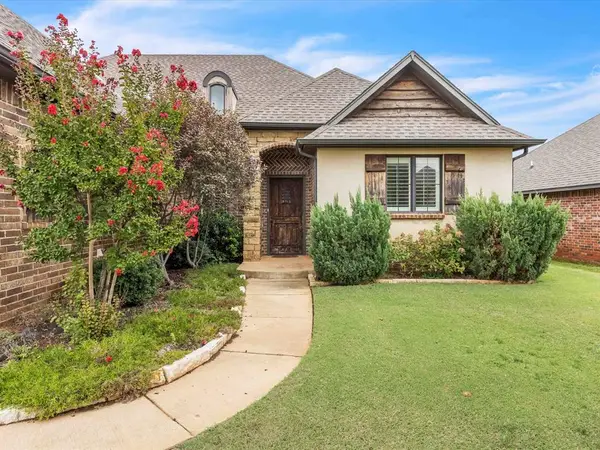 $338,000Active4 beds 3 baths2,102 sq. ft.
$338,000Active4 beds 3 baths2,102 sq. ft.4108 Wayfield Avenue, Oklahoma City, OK 73179
MLS# 1189610Listed by: BRIX REALTY - Open Sat, 2 to 4pmNew
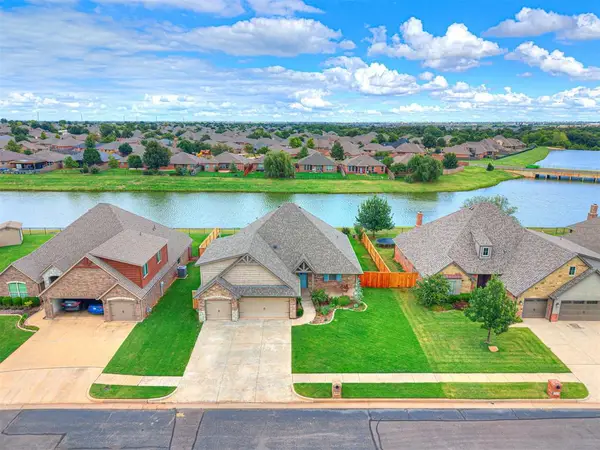 $420,000Active3 beds 3 baths2,172 sq. ft.
$420,000Active3 beds 3 baths2,172 sq. ft.5105 NW 155th Street, Edmond, OK 73013
MLS# 1189655Listed by: COLLECTION 7 REALTY
