5300 NE 48th Street, Oklahoma City, OK 73121
Local realty services provided by:Better Homes and Gardens Real Estate The Platinum Collective
Listed by: david oliver
Office: sage sotheby's realty
MLS#:1200261
Source:OK_OKC
5300 NE 48th Street,Oklahoma City, OK 73121
$469,000
- 3 Beds
- 2 Baths
- 1,942 sq. ft.
- Single family
- Pending
Price summary
- Price:$469,000
- Price per sq. ft.:$241.5
About this home
Discover a truly secluded retreat offering the perfect blend of timeless charm and modern renovation. Nestled on 10 private acres, this well-appointed property is complete with its own water well and tranquil pond. Just beyond the fairways of Twin Hills Golf and Country Club, this gated residence feels like an exclusive escape and is just 15 minutes from Downtown OKC and close to all major highways. A beautifully preserved piece of history, featuring original hardwood floors that exude warmth and character throughout. The thoughtfully updated kitchen showcases elegant quartz countertops, a striking herringbone backsplash, and premium appliances creating an inviting space that blends classic design with modern sophistication. From the moment you arrive, the impressive curb appeal is undeniable. An iron fence with an electric entry gate, lush landscaping, and an expansive driveway provide both beauty and functionality. Multiple outdoor living areas and a detached garage with workshop offer endless opportunities for relaxation and enjoyment. Every detail of this home reflects care and quality. Recent upgrades include new plumbing and electrical, updated fixtures, countertops, and appliances, ensuring it’s completely turn-key. A Generac generator provides peace of mind with automatic backup power, while the home’s abundant natural light enhances every living space with warmth and vibrancy. This is more than a home, it's a sanctuary, where thoughtful updates and historic elegance come together in perfect harmony.
Contact an agent
Home facts
- Year built:1933
- Listing ID #:1200261
- Added:1 day(s) ago
- Updated:November 08, 2025 at 10:05 PM
Rooms and interior
- Bedrooms:3
- Total bathrooms:2
- Full bathrooms:1
- Half bathrooms:1
- Living area:1,942 sq. ft.
Heating and cooling
- Cooling:Central Electric
- Heating:Central Gas
Structure and exterior
- Roof:Composition
- Year built:1933
- Building area:1,942 sq. ft.
- Lot area:10 Acres
Schools
- High school:Del City HS
- Middle school:Midwest City MS
- Elementary school:Townsend ES
Utilities
- Water:Private Well Available, Public
- Sewer:Septic Tank
Finances and disclosures
- Price:$469,000
- Price per sq. ft.:$241.5
New listings near 5300 NE 48th Street
- New
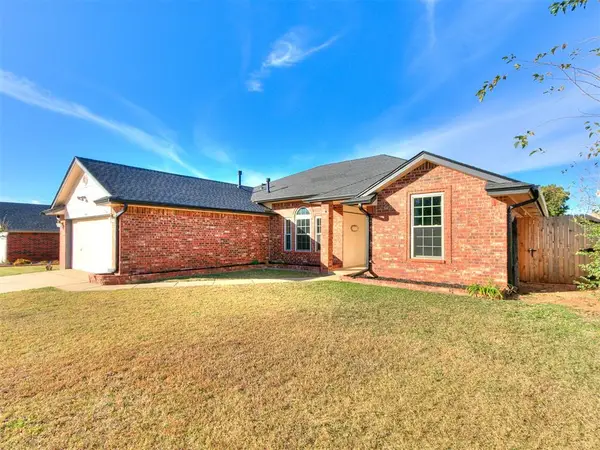 $235,000Active3 beds 2 baths1,762 sq. ft.
$235,000Active3 beds 2 baths1,762 sq. ft.5009 SE 83rd Place, Oklahoma City, OK 73135
MLS# 1200256Listed by: HEATHER & COMPANY REALTY GROUP - New
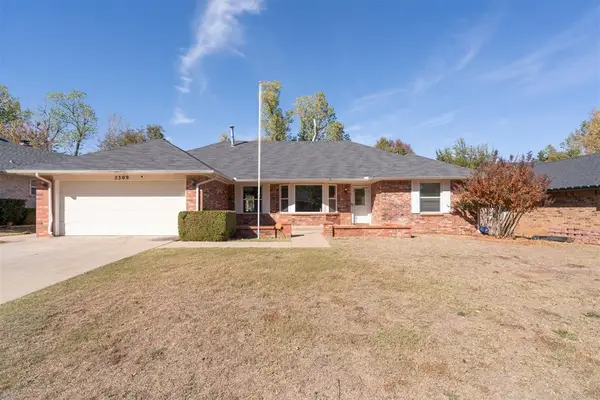 $249,000Active4 beds 3 baths2,212 sq. ft.
$249,000Active4 beds 3 baths2,212 sq. ft.5309 Eden Drive, Oklahoma City, OK 73135
MLS# 1200537Listed by: METRO FIRST REALTY - New
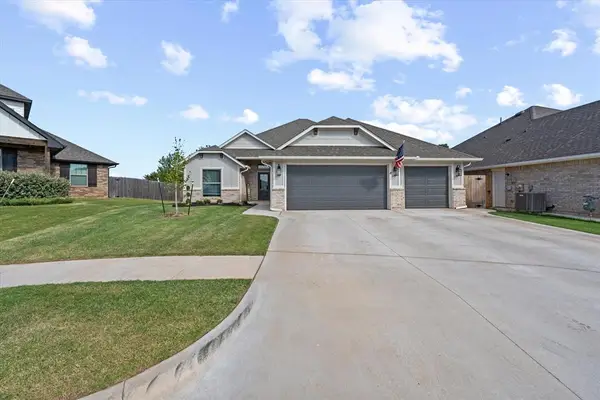 $378,900Active4 beds 2 baths1,880 sq. ft.
$378,900Active4 beds 2 baths1,880 sq. ft.11828 Corie Nicole Lane, Yukon, OK 73099
MLS# 1200559Listed by: REDHAWK REAL ESTATE, LLC - New
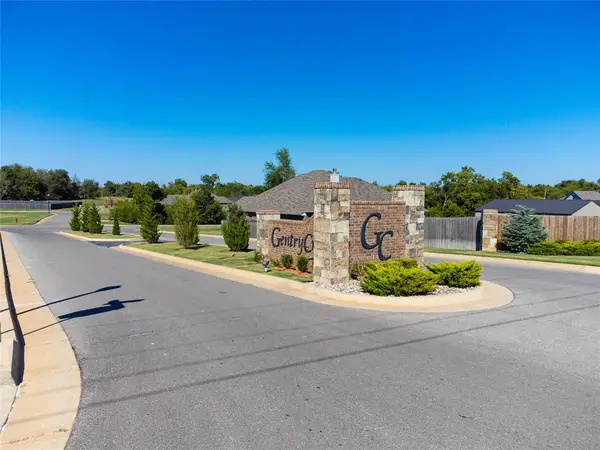 $564,700Active5 beds 3 baths2,777 sq. ft.
$564,700Active5 beds 3 baths2,777 sq. ft.10016 Gentry Crossing, Oklahoma City, OK 73169
MLS# 1200656Listed by: COLDWELL BANKER SELECT - New
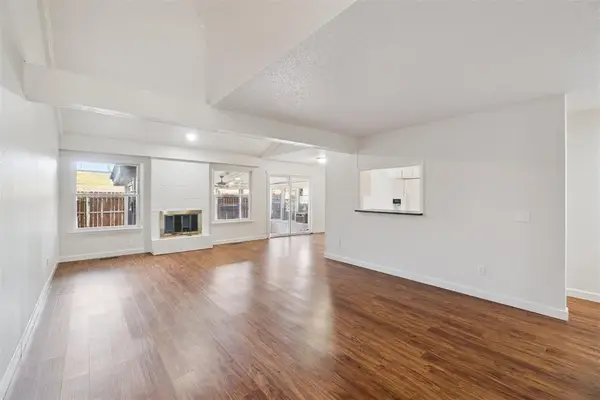 $189,900Active2 beds 3 baths1,548 sq. ft.
$189,900Active2 beds 3 baths1,548 sq. ft.9924 Hefner Village Drive, Oklahoma City, OK 73162
MLS# 1192403Listed by: SAGE SOTHEBY'S REALTY - New
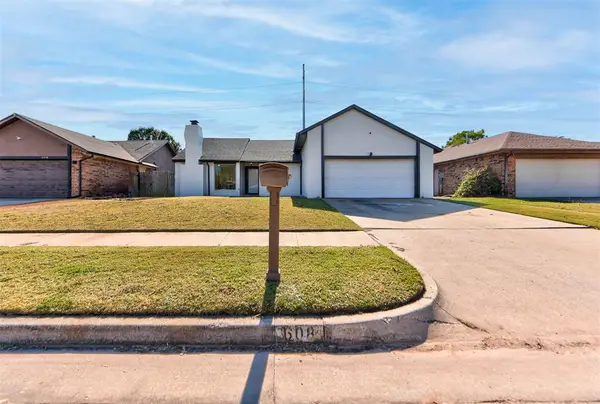 $229,000Active3 beds 2 baths1,467 sq. ft.
$229,000Active3 beds 2 baths1,467 sq. ft.608 SW 133rd Street, Oklahoma City, OK 73170
MLS# 1200467Listed by: KW SUMMIT - New
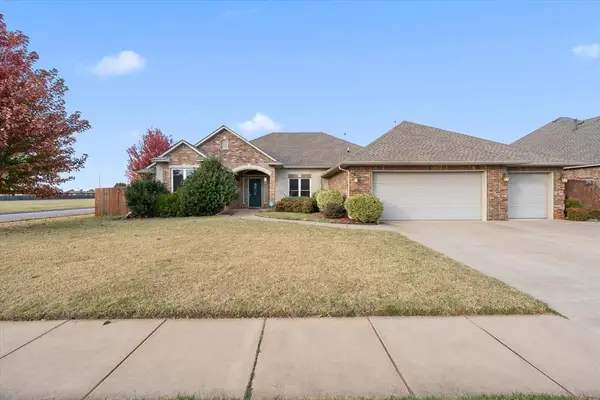 $349,900Active3 beds 4 baths2,208 sq. ft.
$349,900Active3 beds 4 baths2,208 sq. ft.233 SW 136th Street, Oklahoma City, OK 73170
MLS# 1200575Listed by: TRINITY PROPERTIES - New
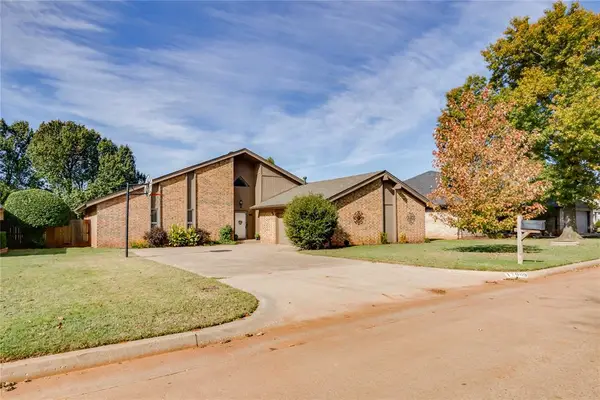 $300,000Active3 beds 2 baths2,306 sq. ft.
$300,000Active3 beds 2 baths2,306 sq. ft.12909 Saint Christopher Drive, Oklahoma City, OK 73120
MLS# 1200672Listed by: CHAMBERLAIN REALTY LLC - New
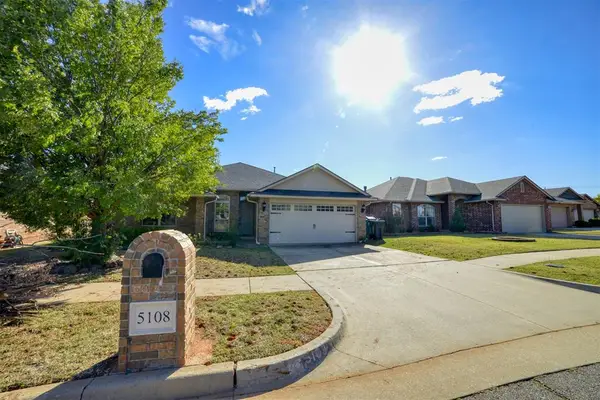 $269,000Active4 beds 2 baths1,624 sq. ft.
$269,000Active4 beds 2 baths1,624 sq. ft.5108 NW 163rd Street, Edmond, OK 73013
MLS# 1200675Listed by: EPIC REAL ESTATE - New
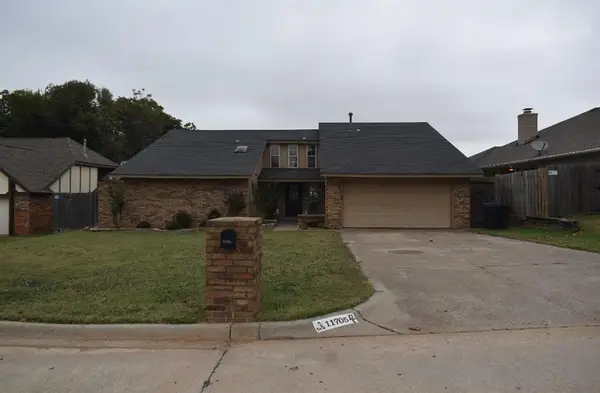 $240,000Active5 beds 3 baths2,735 sq. ft.
$240,000Active5 beds 3 baths2,735 sq. ft.11705 NW 121st Street, Yukon, OK 73099
MLS# 1200676Listed by: COPPER CREEK REAL ESTATE
