5309 NW 118th Circle, Oklahoma City, OK 73162
Local realty services provided by:Better Homes and Gardens Real Estate Paramount
Listed by:ovied lacy
Office:keller williams realty elite
MLS#:1187294
Source:OK_OKC
5309 NW 118th Circle,Oklahoma City, OK 73162
$452,000
- 4 Beds
- 3 Baths
- 2,726 sq. ft.
- Single family
- Pending
Price summary
- Price:$452,000
- Price per sq. ft.:$165.81
About this home
Welcome to a stunning 4-bedroom, 2.5-bath home nestled in a quiet cul-de-sac. This spacious 2,726 sq ft residence offers the perfect blend of elegance and functionality—and it’s priced very aggressively below recent comps, making it one of the best deals in the area.
Key Features:
• In-ground pool surrounded by lush landscaping—your private oasis for summer relaxation while you listen to the pina colada song.
• Gourmet kitchen with center island, breakfast bar, and walk-in pantry
• Elegant interiors featuring ceiling fans, tile flooring, and a cozy fireplace.
• Versatile layout with a dedicated study, formal dining room
• Luxurious master suite with jetted tub, walk-in shower, and dual vanities
• Patio and porch perfect for entertaining or unwinding outdoors
• Three-car attached garage and spacious 9,361 sq ft lot
Located in a well-maintained neighborhood with a low HOA fee, this home offers both comfort and convenience. Whether you're a growing family or looking to cruise into retirement, this property checks all the boxes.
Hot deals don't last long. Hurry and schedule your showing today!.
Contact an agent
Home facts
- Year built:2007
- Listing ID #:1187294
- Added:5 day(s) ago
- Updated:September 04, 2025 at 07:27 AM
Rooms and interior
- Bedrooms:4
- Total bathrooms:3
- Full bathrooms:2
- Half bathrooms:1
- Living area:2,726 sq. ft.
Heating and cooling
- Cooling:Central Electric
- Heating:Central Gas
Structure and exterior
- Roof:Composition
- Year built:2007
- Building area:2,726 sq. ft.
- Lot area:0.21 Acres
Schools
- High school:Putnam City North HS
- Middle school:Hefner MS
- Elementary school:Dennis ES
Finances and disclosures
- Price:$452,000
- Price per sq. ft.:$165.81
New listings near 5309 NW 118th Circle
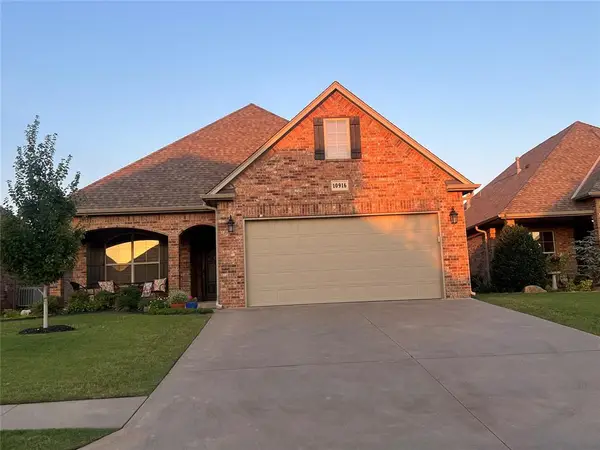 $338,900Pending3 beds 2 baths1,976 sq. ft.
$338,900Pending3 beds 2 baths1,976 sq. ft.10916 Meadowlake Farms Dr. Drive, Oklahoma City, OK 73170
MLS# 1189785Listed by: METRO FIRST REALTY GROUP- New
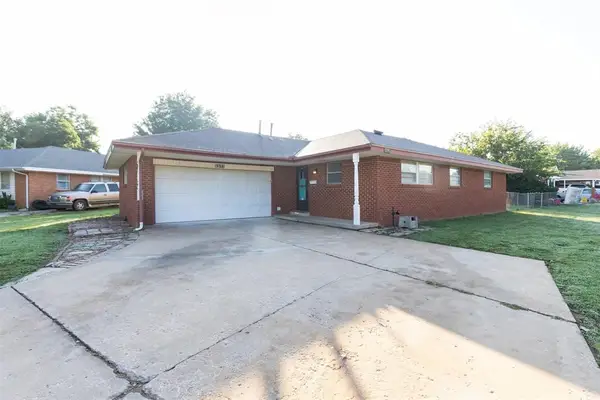 $165,000Active3 beds 2 baths1,274 sq. ft.
$165,000Active3 beds 2 baths1,274 sq. ft.516 N Lotus Avenue, Oklahoma City, OK 73130
MLS# 1189619Listed by: SAXON REALTY GROUP - New
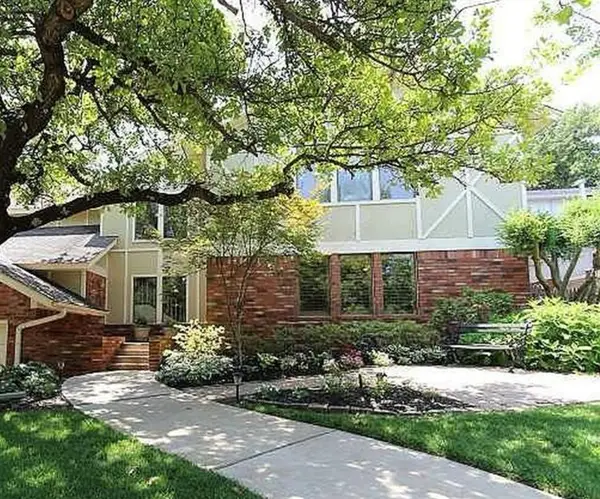 $429,900Active4 beds 4 baths3,598 sq. ft.
$429,900Active4 beds 4 baths3,598 sq. ft.8004 NW 20th Street, Oklahoma City, OK 73127
MLS# 1189661Listed by: ASN REALTY GROUP LLC - Open Sun, 2 to 4pmNew
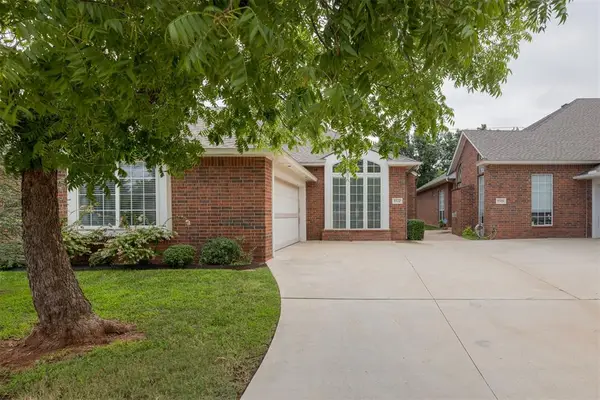 $280,000Active3 beds 2 baths2,070 sq. ft.
$280,000Active3 beds 2 baths2,070 sq. ft.15532 Monarch Lane, Edmond, OK 73013
MLS# 1189259Listed by: CHINOWTH & COHEN - New
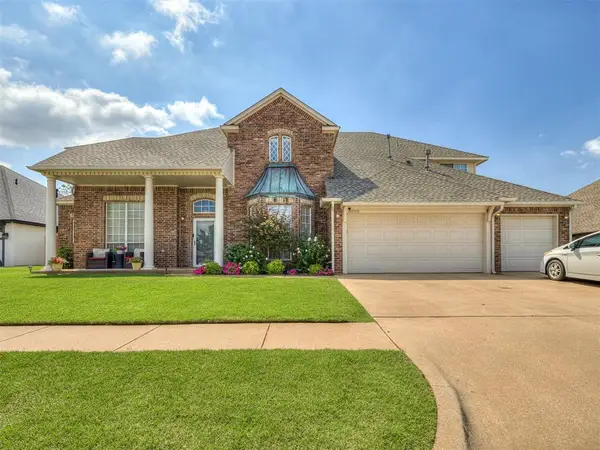 $455,000Active5 beds 3 baths3,478 sq. ft.
$455,000Active5 beds 3 baths3,478 sq. ft.9200 SW 21st Street, Oklahoma City, OK 73128
MLS# 1189636Listed by: REAL BROKER LLC - New
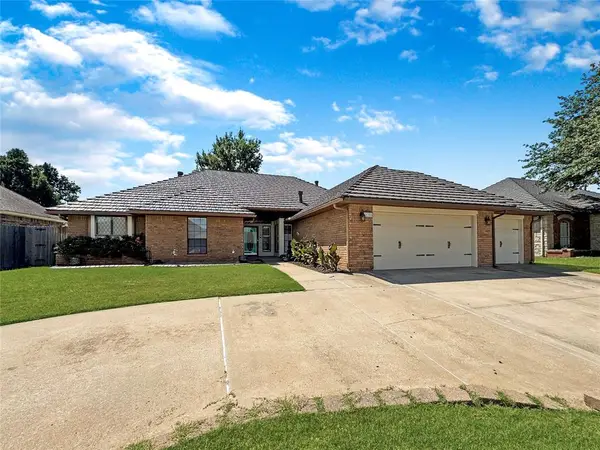 $329,900Active4 beds 3 baths2,199 sq. ft.
$329,900Active4 beds 3 baths2,199 sq. ft.11205 S Linn Avenue, Oklahoma City, OK 73170
MLS# 1189638Listed by: REALTY EXPERTS, INC - New
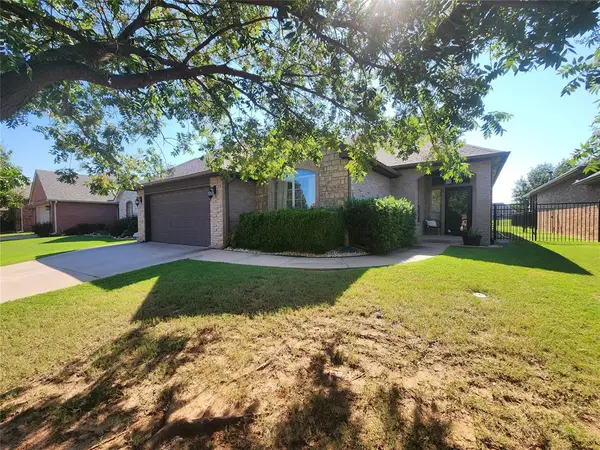 $270,000Active3 beds 2 baths1,713 sq. ft.
$270,000Active3 beds 2 baths1,713 sq. ft.15925 Traditions Boulevard, Edmond, OK 73013
MLS# 1189767Listed by: KELLER WILLIAMS CENTRAL OK ED - New
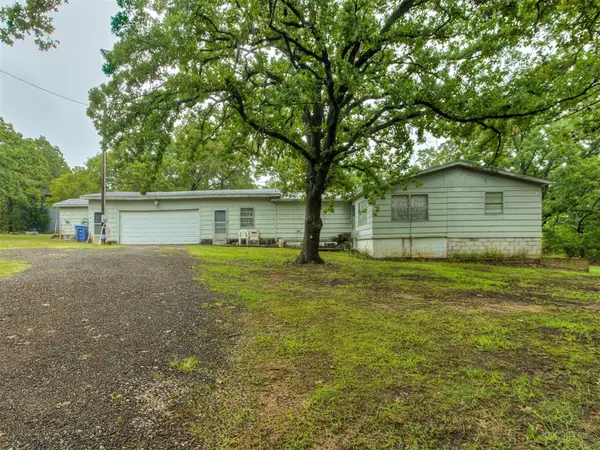 $195,000Active3 beds 1 baths1,694 sq. ft.
$195,000Active3 beds 1 baths1,694 sq. ft.19201 SE 134th Street, Newalla, OK 74857
MLS# 1187519Listed by: CENTURY 21 JUDGE FITE COMPANY - Open Sun, 3 to 5pmNew
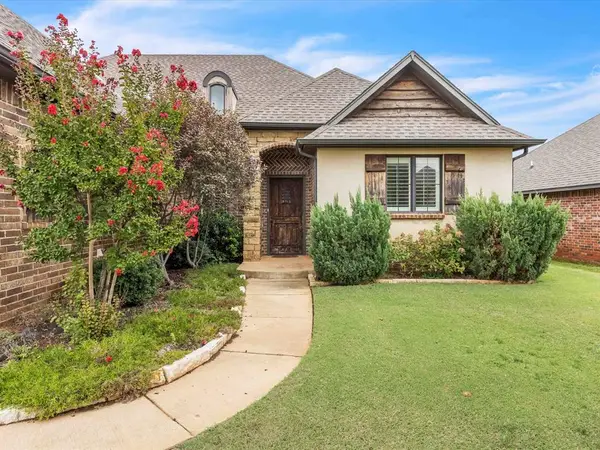 $338,000Active4 beds 3 baths2,102 sq. ft.
$338,000Active4 beds 3 baths2,102 sq. ft.4108 Wayfield Avenue, Oklahoma City, OK 73179
MLS# 1189610Listed by: BRIX REALTY - Open Sat, 2 to 4pmNew
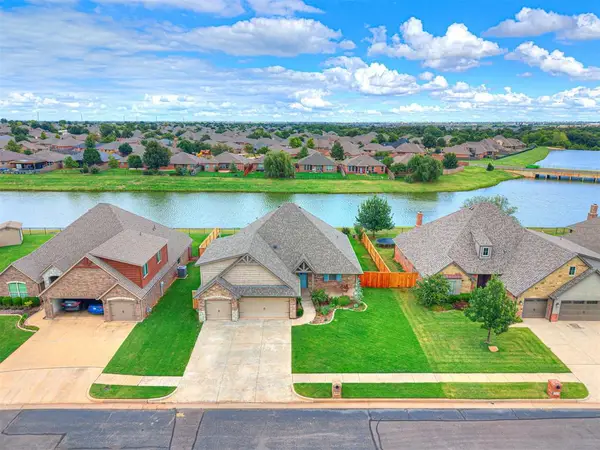 $420,000Active3 beds 3 baths2,172 sq. ft.
$420,000Active3 beds 3 baths2,172 sq. ft.5105 NW 155th Street, Edmond, OK 73013
MLS# 1189655Listed by: COLLECTION 7 REALTY
