5412 Cloverlawn Drive, Oklahoma City, OK 73135
Local realty services provided by:Better Homes and Gardens Real Estate Paramount
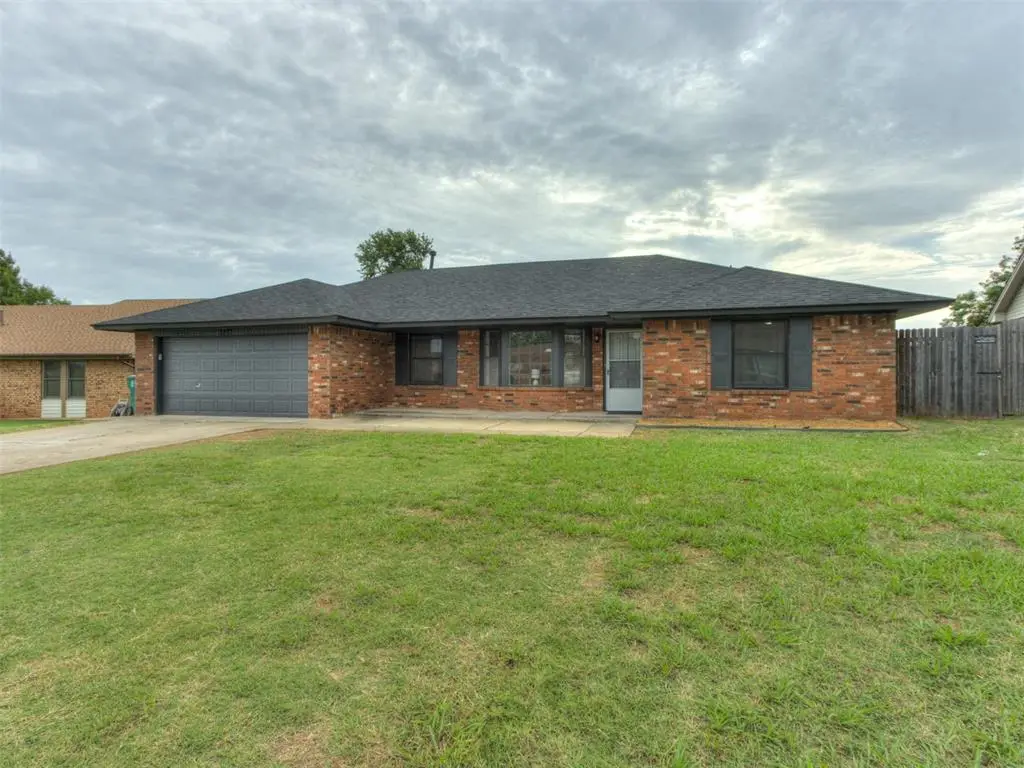
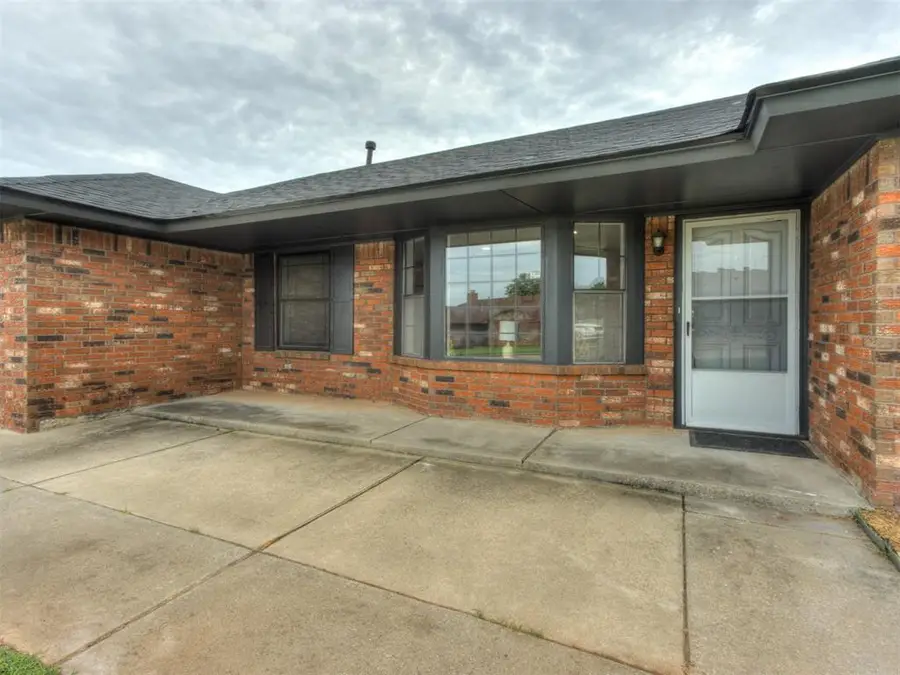

Listed by:shane willard
Office:century 21 judge fite company
MLS#:1179147
Source:OK_OKC
5412 Cloverlawn Drive,Oklahoma City, OK 73135
$239,900
- 3 Beds
- 2 Baths
- 1,799 sq. ft.
- Single family
- Pending
Price summary
- Price:$239,900
- Price per sq. ft.:$133.35
About this home
Step into this beautifully remodeled 3 bed, 2 bath home in OKC and fall in love with its sleek, modern style and light, airy feel. Every inch of this home has been thoughtfully updated, featuring brand new interior and exterior paint, new flooring, stunning marbled countertops, stylish tile work, and fresh contemporary finishes throughout. Inside, you'll find two inviting living areas—one showcasing a gorgeous gray brick fireplace and large sliding glass doors that let natural light pour in, creating a bright, welcoming space. The kitchen is a true standout, with brand new countertops, stainless steel appliances, a sleek backsplash, updated faucet, and plenty of room to cook and entertain. The spacious primary suite offers a walk-in closet and spa-like bathroom complete with a standing shower and rainfall showerhead. Secondary bedrooms include ceiling fans and share an updated hall bath, providing comfort and style for everyone.Enjoy outdoor living with a charming covered front porch and a covered back patio in the large backyard that backs up to an open field, giving you extra privacy and space to relax or entertain.Located close to Tinker Air Force Base, I-40, shopping, dining, and only about 15 minutes from both downtown OKC and Moore, this home is perfectly positioned for easy living. Don't wait—homes this beautifully updated and move-in ready go fast! Schedule your showing today.
Contact an agent
Home facts
- Year built:1981
- Listing Id #:1179147
- Added:37 day(s) ago
- Updated:August 08, 2025 at 07:27 AM
Rooms and interior
- Bedrooms:3
- Total bathrooms:2
- Full bathrooms:2
- Living area:1,799 sq. ft.
Structure and exterior
- Roof:Architecural Shingle
- Year built:1981
- Building area:1,799 sq. ft.
- Lot area:0.28 Acres
Schools
- High school:Midwest City HS
- Middle school:Midwest City MS
- Elementary school:Parkview ES
Utilities
- Water:Public
Finances and disclosures
- Price:$239,900
- Price per sq. ft.:$133.35
New listings near 5412 Cloverlawn Drive
- New
 $995,000Active4 beds 3 baths4,214 sq. ft.
$995,000Active4 beds 3 baths4,214 sq. ft.7400 Aurelia Road, Oklahoma City, OK 73121
MLS# 1181455Listed by: BAILEE & CO. REAL ESTATE - New
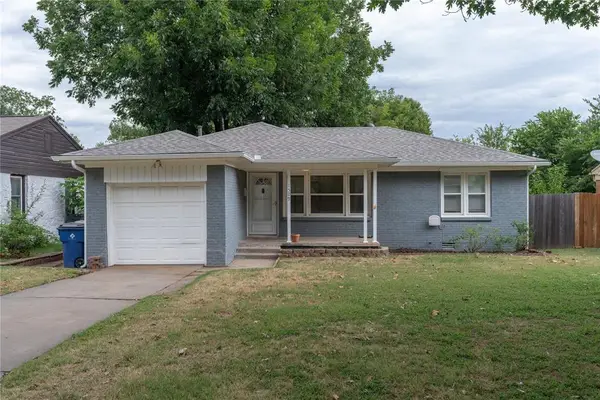 $175,000Active2 beds 1 baths931 sq. ft.
$175,000Active2 beds 1 baths931 sq. ft.1509 Downing Street, Oklahoma City, OK 73120
MLS# 1185636Listed by: LRE REALTY LLC - New
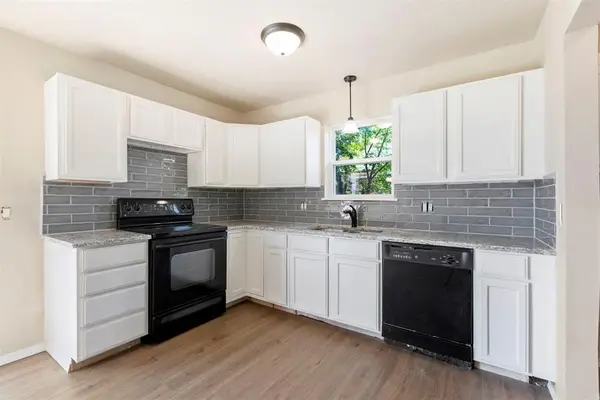 $182,500Active3 beds 2 baths1,076 sq. ft.
$182,500Active3 beds 2 baths1,076 sq. ft.13925 N Everest Avenue, Edmond, OK 73013
MLS# 1185690Listed by: STETSON BENTLEY - New
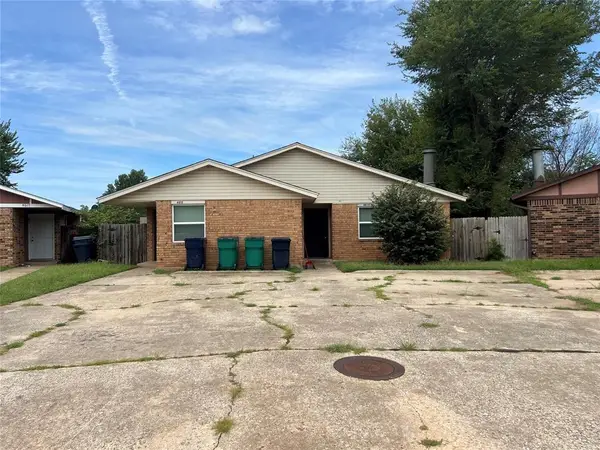 $169,000Active5 beds 4 baths1,905 sq. ft.
$169,000Active5 beds 4 baths1,905 sq. ft.4615 N Creek Ct Court, Oklahoma City, OK 73135
MLS# 1185725Listed by: MCGRAW DAVISSON STEWART LLC - New
 $446,340Active4 beds 3 baths2,300 sq. ft.
$446,340Active4 beds 3 baths2,300 sq. ft.9320 NW 116th Street, Yukon, OK 73099
MLS# 1185933Listed by: PREMIUM PROP, LLC - New
 $225,000Active3 beds 3 baths1,373 sq. ft.
$225,000Active3 beds 3 baths1,373 sq. ft.3312 Hondo Terrace, Yukon, OK 73099
MLS# 1185244Listed by: REDFIN - New
 $370,269Active4 beds 2 baths1,968 sq. ft.
$370,269Active4 beds 2 baths1,968 sq. ft.116 NW 31st Street, Oklahoma City, OK 73118
MLS# 1185298Listed by: REDFIN - New
 $315,000Active3 beds 3 baths2,315 sq. ft.
$315,000Active3 beds 3 baths2,315 sq. ft.2332 NW 112th Terrace, Oklahoma City, OK 73120
MLS# 1185824Listed by: KELLER WILLIAMS CENTRAL OK ED - New
 $249,500Active4 beds 2 baths1,855 sq. ft.
$249,500Active4 beds 2 baths1,855 sq. ft.5401 SE 81st Terrace, Oklahoma City, OK 73135
MLS# 1185914Listed by: TRINITY PROPERTIES - New
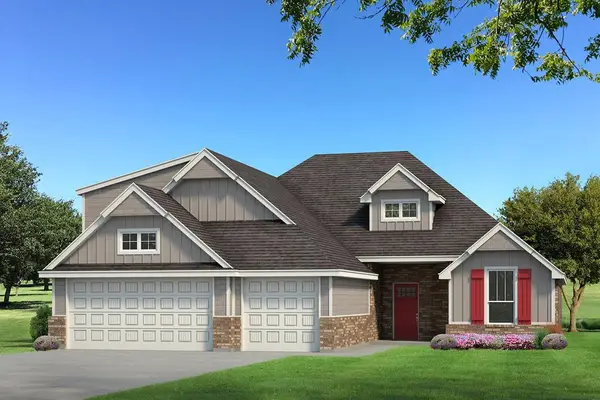 $439,340Active4 beds 3 baths2,250 sq. ft.
$439,340Active4 beds 3 baths2,250 sq. ft.9321 NW 115th Terrace, Yukon, OK 73099
MLS# 1185923Listed by: PREMIUM PROP, LLC

