5501 Lanceshire Lane, Oklahoma City, OK 73135
Local realty services provided by:Better Homes and Gardens Real Estate Paramount
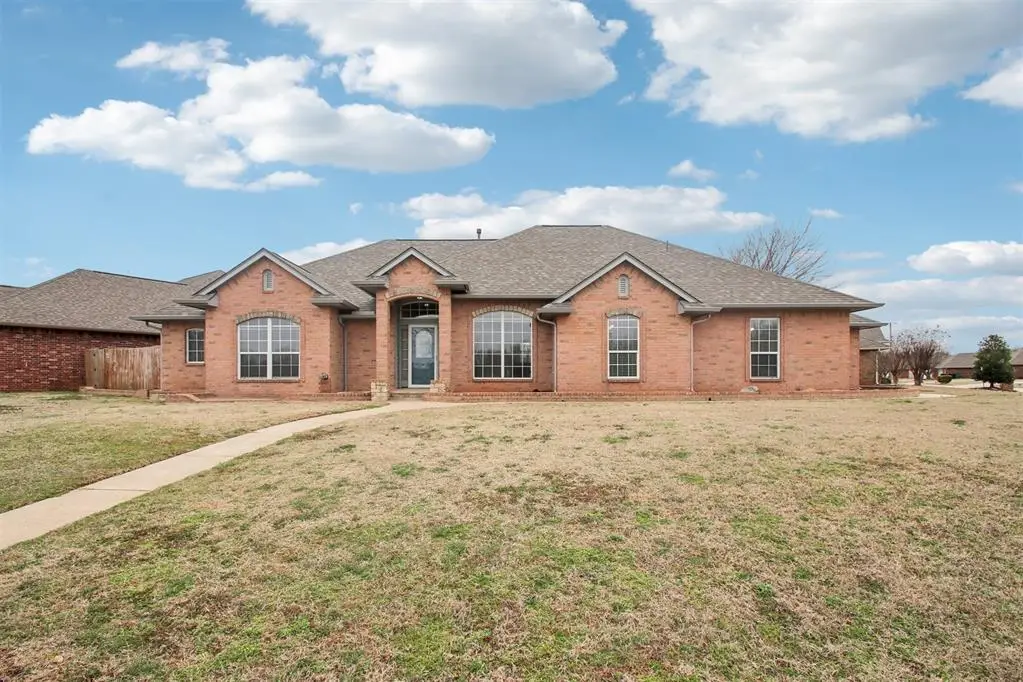
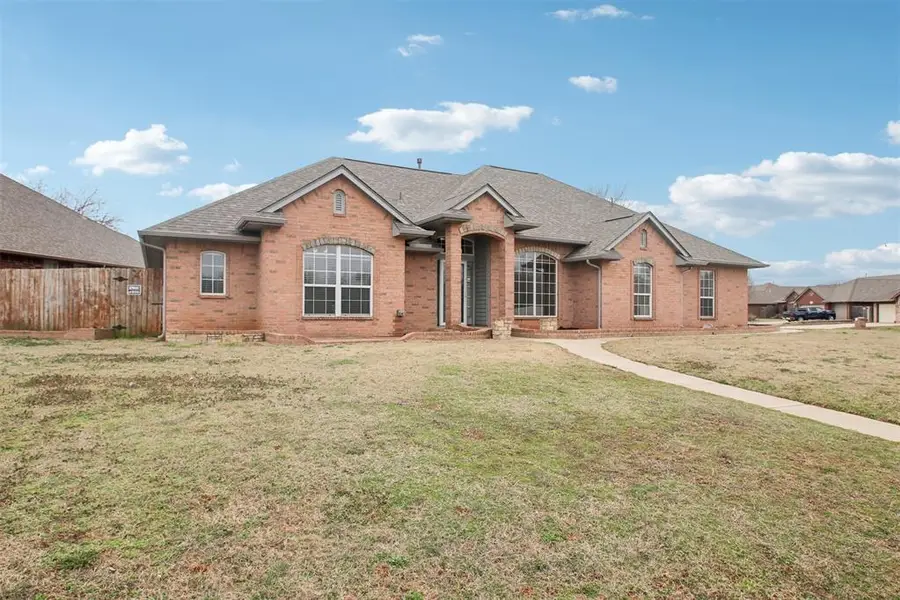
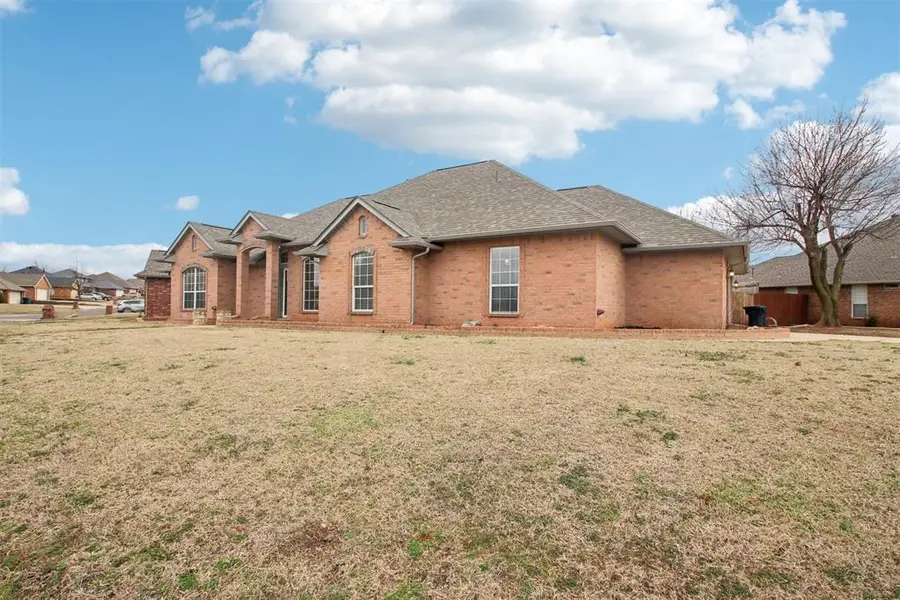
Listed by:sonya l weaver
Office:re/max gemini
MLS#:1158673
Source:OK_OKC
5501 Lanceshire Lane,Oklahoma City, OK 73135
$337,500
- 4 Beds
- 3 Baths
- 2,260 sq. ft.
- Single family
- Active
Price summary
- Price:$337,500
- Price per sq. ft.:$149.34
About this home
This is a beautiful home in a lovely addition. The home features a living and dining area with full open sight lines, 10' ceilings and hardwood floors. The 17'x17' living room has a masonry fireplace with a gas starter. There is an additional 286 sqft of living area in a Florida room across the back, not included in the sq footage, with a split unit HVAC unit and tile flooring. There are so many possibilities with this space. The updated kitchen has a breakfast bar, dining space,step-in pantry, loads of counter space, complete with a newer Whirlpool stainless steel wall oven and dishwasher. There are 3cm granite counters and undermount sinks in the kitchen and all 3 bathrooms. The master bedroom has an ensuite bathroom with a double sink vanity, private water closet, walk-in closet with built-ins, and a separate shower and jetted tub. The laundry room has lots of storage and a folding area. The 3 car garage has a storage closet, newer hot water tank and an in-floor storm shelter. The garage is ~ 25x30'. There is also an 8x10' storage building in the backyard. The roof was replaced in Jun 2023. The location of the home is so convenient - easy access to both I-240 and I-40 highways. Make an appointment today to view this home!
Contact an agent
Home facts
- Year built:2001
- Listing Id #:1158673
- Added:160 day(s) ago
- Updated:August 10, 2025 at 03:06 PM
Rooms and interior
- Bedrooms:4
- Total bathrooms:3
- Full bathrooms:3
- Living area:2,260 sq. ft.
Heating and cooling
- Cooling:Central Electric
- Heating:Central Gas
Structure and exterior
- Roof:Architecural Shingle
- Year built:2001
- Building area:2,260 sq. ft.
- Lot area:0.25 Acres
Schools
- High school:Del City HS
- Middle school:Del City MS
- Elementary school:Parkview ES
Utilities
- Water:Public
Finances and disclosures
- Price:$337,500
- Price per sq. ft.:$149.34
New listings near 5501 Lanceshire Lane
- New
 $995,000Active4 beds 3 baths4,214 sq. ft.
$995,000Active4 beds 3 baths4,214 sq. ft.7400 Aurelia Road, Oklahoma City, OK 73121
MLS# 1181455Listed by: BAILEE & CO. REAL ESTATE - New
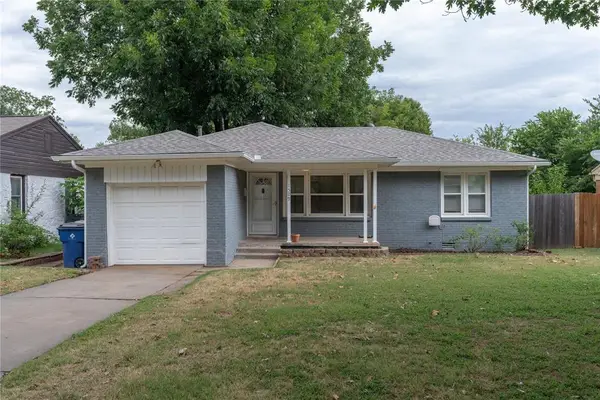 $175,000Active2 beds 1 baths931 sq. ft.
$175,000Active2 beds 1 baths931 sq. ft.1509 Downing Street, Oklahoma City, OK 73120
MLS# 1185636Listed by: LRE REALTY LLC - New
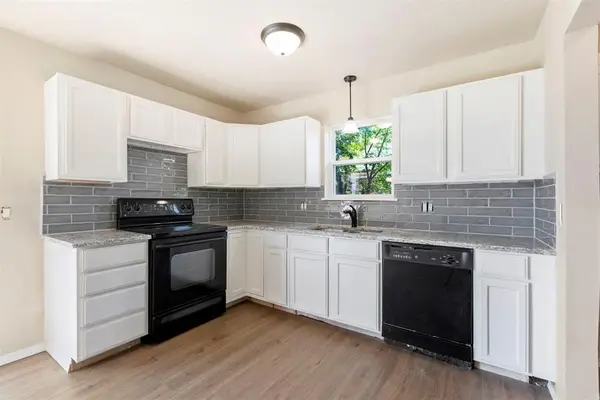 $182,500Active3 beds 2 baths1,076 sq. ft.
$182,500Active3 beds 2 baths1,076 sq. ft.13925 N Everest Avenue, Edmond, OK 73013
MLS# 1185690Listed by: STETSON BENTLEY - New
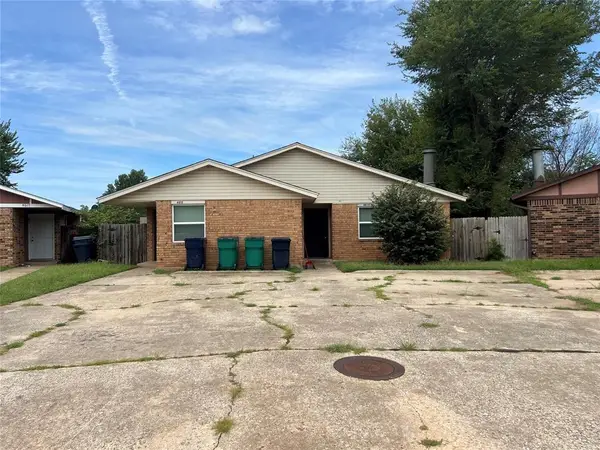 $169,000Active5 beds 4 baths1,905 sq. ft.
$169,000Active5 beds 4 baths1,905 sq. ft.4615 N Creek Ct Court, Oklahoma City, OK 73135
MLS# 1185725Listed by: MCGRAW DAVISSON STEWART LLC - New
 $446,340Active4 beds 3 baths2,300 sq. ft.
$446,340Active4 beds 3 baths2,300 sq. ft.9320 NW 116th Street, Yukon, OK 73099
MLS# 1185933Listed by: PREMIUM PROP, LLC - New
 $225,000Active3 beds 3 baths1,373 sq. ft.
$225,000Active3 beds 3 baths1,373 sq. ft.3312 Hondo Terrace, Yukon, OK 73099
MLS# 1185244Listed by: REDFIN - New
 $370,269Active4 beds 2 baths1,968 sq. ft.
$370,269Active4 beds 2 baths1,968 sq. ft.116 NW 31st Street, Oklahoma City, OK 73118
MLS# 1185298Listed by: REDFIN - New
 $315,000Active3 beds 3 baths2,315 sq. ft.
$315,000Active3 beds 3 baths2,315 sq. ft.2332 NW 112th Terrace, Oklahoma City, OK 73120
MLS# 1185824Listed by: KELLER WILLIAMS CENTRAL OK ED - New
 $249,500Active4 beds 2 baths1,855 sq. ft.
$249,500Active4 beds 2 baths1,855 sq. ft.5401 SE 81st Terrace, Oklahoma City, OK 73135
MLS# 1185914Listed by: TRINITY PROPERTIES - New
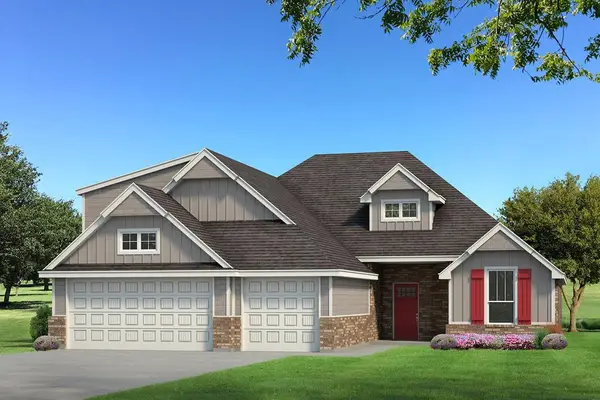 $439,340Active4 beds 3 baths2,250 sq. ft.
$439,340Active4 beds 3 baths2,250 sq. ft.9321 NW 115th Terrace, Yukon, OK 73099
MLS# 1185923Listed by: PREMIUM PROP, LLC

