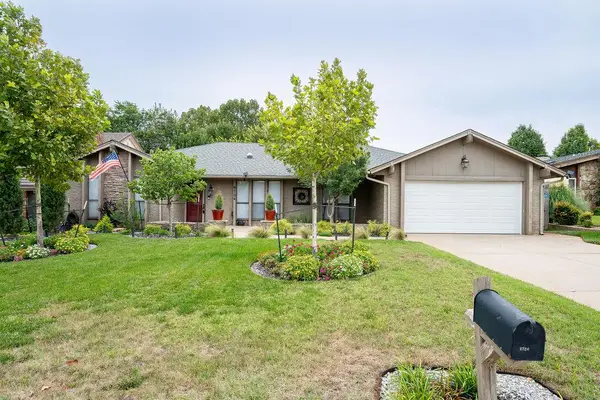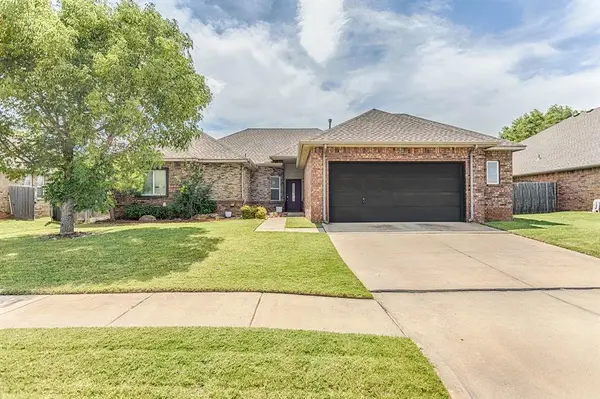5909 Queens Gate Road, Oklahoma City, OK 73132
Local realty services provided by:Better Homes and Gardens Real Estate The Platinum Collective
Listed by:cindi davison
Office:mk partners inc
MLS#:1184226
Source:OK_OKC
5909 Queens Gate Road,Oklahoma City, OK 73132
$360,000
- 5 Beds
- 4 Baths
- 2,766 sq. ft.
- Single family
- Pending
Price summary
- Price:$360,000
- Price per sq. ft.:$130.15
About this home
Beautifully Updated Home in Desirable Lansbrook!
This spacious and stylishly updated home offers 5 bedrooms, 3.1 bathrooms, 2 living areas, and a second dining area, providing plenty of room for comfortable living and entertaining. Recent updates include modern tile flooring, renovated bathrooms, a refreshed kitchen, and designer paint throughout.
Enjoy direct access to the backyard from both the family room and the primary suite. The backyard retreat features lush landscaping, a sparkling pool, and a shaded cabana, perfect for relaxing or hosting guests.
Upstairs includes 4 generously sized bedrooms, 2 full bathrooms, and a conveniently located laundry room.
Located in the highly sought-after Lansbrook community, where residents enjoy a stocked pond, multiple playgrounds, a community pool, scenic walking trails, and a vibrant HOA that hosts weekly summer food trucks, sleigh rides in December, and a festive July 4th parade.
Prime location near NW Expressway, MacArthur, and the Kilpatrick Turnpike—offering easy access to shopping, dining, and everything OKC has to offer.
Contact an agent
Home facts
- Year built:1970
- Listing ID #:1184226
- Added:53 day(s) ago
- Updated:September 29, 2025 at 05:10 PM
Rooms and interior
- Bedrooms:5
- Total bathrooms:4
- Full bathrooms:3
- Half bathrooms:1
- Living area:2,766 sq. ft.
Heating and cooling
- Cooling:Central Electric
- Heating:Central Gas
Structure and exterior
- Roof:Tar/Gravel
- Year built:1970
- Building area:2,766 sq. ft.
- Lot area:0.23 Acres
Schools
- High school:Putnam City North HS
- Middle school:Hefner MS
- Elementary school:Wiley Post ES
Utilities
- Water:Public
Finances and disclosures
- Price:$360,000
- Price per sq. ft.:$130.15
New listings near 5909 Queens Gate Road
- New
 $369,000Active4 beds 3 baths1,922 sq. ft.
$369,000Active4 beds 3 baths1,922 sq. ft.10437 SW 50th Street, Mustang, OK 73064
MLS# 1193266Listed by: RE/MAX ENERGY REAL ESTATE - New
 $425,000Active3 beds 2 baths2,208 sq. ft.
$425,000Active3 beds 2 baths2,208 sq. ft.3325 S Lightner Lane, Oklahoma City, OK 73179
MLS# 1193521Listed by: EPIC REAL ESTATE - New
 $368,600Active4 beds 3 baths1,920 sq. ft.
$368,600Active4 beds 3 baths1,920 sq. ft.10505 SW 51st Street, Mustang, OK 73064
MLS# 1193260Listed by: RE/MAX ENERGY REAL ESTATE - New
 $350,000Active4 beds 3 baths2,917 sq. ft.
$350,000Active4 beds 3 baths2,917 sq. ft.9724 Briarcreek Drive, Oklahoma City, OK 73162
MLS# 1190384Listed by: REDFIN - New
 $329,900Active4 beds 2 baths1,924 sq. ft.
$329,900Active4 beds 2 baths1,924 sq. ft.17512 Red Tailed Hawk Way, Edmond, OK 73012
MLS# 1193538Listed by: KELLER WILLIAMS REALTY ELITE - New
 $105,000Active2 beds 2 baths1,196 sq. ft.
$105,000Active2 beds 2 baths1,196 sq. ft.6724 N Meridian Avenue #C, Oklahoma City, OK 73116
MLS# 1193559Listed by: HOMESTEAD + CO - New
 $315,000Active3 beds 2 baths1,953 sq. ft.
$315,000Active3 beds 2 baths1,953 sq. ft.17425 White Hawk Drive, Edmond, OK 73012
MLS# 1193563Listed by: RE/MAX AT HOME - Open Sun, 2 to 4pmNew
 $215,000Active3 beds 2 baths1,555 sq. ft.
$215,000Active3 beds 2 baths1,555 sq. ft.2432 SW 80th Street, Oklahoma City, OK 73159
MLS# 1193567Listed by: ELLUM REALTY FIRM - Open Sun, 2 to 4pmNew
 $250,000Active3 beds 2 baths1,558 sq. ft.
$250,000Active3 beds 2 baths1,558 sq. ft.12516 SW 11th Street, Oklahoma City, OK 73099
MLS# 1193564Listed by: KELLER WILLIAMS REALTY MULINIX - New
 $479,900Active3 beds 3 baths2,203 sq. ft.
$479,900Active3 beds 3 baths2,203 sq. ft.6604 NW 146th Street, Oklahoma City, OK 73142
MLS# 1193369Listed by: KELLER WILLIAMS CENTRAL OK ED
