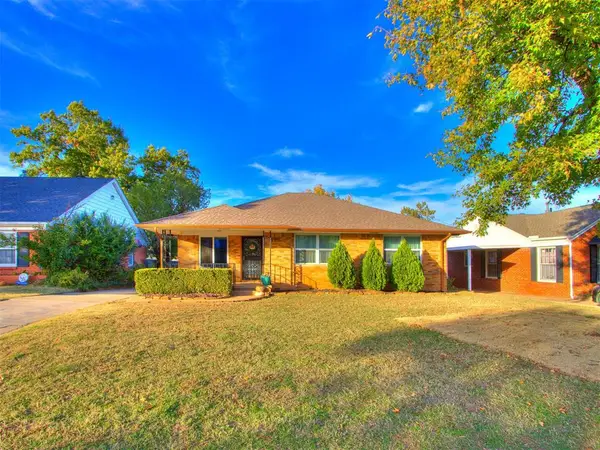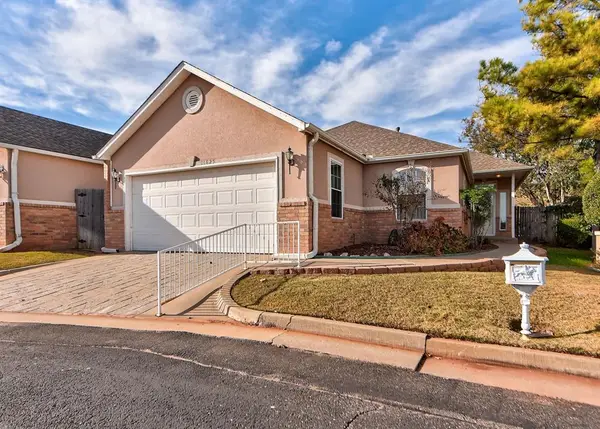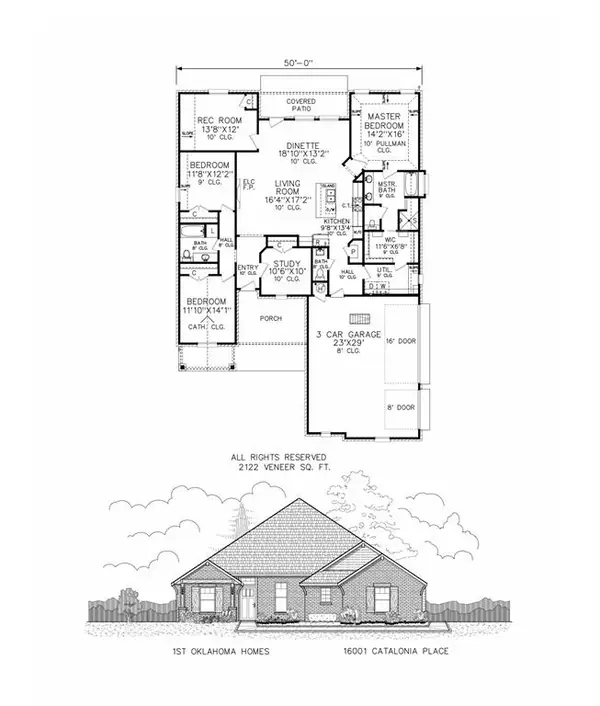9724 Briarcreek Drive, Oklahoma City, OK 73162
Local realty services provided by:Better Homes and Gardens Real Estate Paramount
Listed by: kevin lee alford
Office: redfin
MLS#:1190384
Source:OK_OKC
9724 Briarcreek Drive,Oklahoma City, OK 73162
$339,900
- 4 Beds
- 3 Baths
- 2,917 sq. ft.
- Single family
- Active
Price summary
- Price:$339,900
- Price per sq. ft.:$116.52
About this home
Located just West of Lake Hefner in the desirable Briarcreek community, this beautifully updated home offers nearly 3,000 square feet of versatile living space with 4 bedrooms, 3 bathrooms, and 2 spacious living & dining areas, designed for both comfort and function. Inside, you’ll find an impressive layout with large bedrooms that provide plenty of room for privacy, a dedicated flex space off the primary suite accented by a barn door, and a separate guest suite with its own private bath for added convenience. The kitchen features double ovens, an induction cooktop (installed 2022), replaced dishwasher (2023), and an oversized pantry ideal for everyday storage or holiday gatherings. Luxurious touches continue in the primary bathroom with heated floors, a soaking tub, double vanity, and oversized shower with dual showerheads. Recent upgrades include new paint throughout the interior, updated lighting and ceiling fans, a smart thermostat, smart light switches, and a MyQ smart garage door opener with built-in camera. Practical updates give peace of mind with a new roof (2022), new overhead garage door (2023), two Nema 14-50 plugs for EV charging, a whole-home water softener with reverse osmosis system in the kitchen, and a tankless water heater dedicated to the primary bathroom (tankless hot water heater replaced in 2023). Outside, enjoy refreshed landscaping from 2023–2024 that enhances curb appeal and provides a welcoming setting. Don’t forget about the modern conveniences like the dual living & dining areas, stone accents, and wood trim details that make this home both stylish and functional. Opportunities to own a thoughtfully updated property in this location are rare—make the time to experience all this home has to offer in person.
Contact an agent
Home facts
- Year built:1979
- Listing ID #:1190384
- Added:47 day(s) ago
- Updated:November 15, 2025 at 03:20 PM
Rooms and interior
- Bedrooms:4
- Total bathrooms:3
- Full bathrooms:3
- Living area:2,917 sq. ft.
Heating and cooling
- Cooling:Central Electric
- Heating:Central Gas
Structure and exterior
- Roof:Composition
- Year built:1979
- Building area:2,917 sq. ft.
- Lot area:0.22 Acres
Schools
- High school:Putnam City North HS
- Middle school:Hefner MS
- Elementary school:Wiley Post ES
Finances and disclosures
- Price:$339,900
- Price per sq. ft.:$116.52
New listings near 9724 Briarcreek Drive
- New
 $318,000Active4 beds 2 baths1,853 sq. ft.
$318,000Active4 beds 2 baths1,853 sq. ft.10804 NW 28th Terrace, Yukon, OK 73099
MLS# 1201698Listed by: MODERN ABODE REALTY - Open Sat, 1 to 4pmNew
 $199,999Active3 beds 2 baths1,156 sq. ft.
$199,999Active3 beds 2 baths1,156 sq. ft.727 SE 19th Street, Oklahoma City, OK 73129
MLS# 1200992Listed by: BLACK LABEL REALTY - Open Sun, 2 to 4pmNew
 $624,900Active5 beds 3 baths3,660 sq. ft.
$624,900Active5 beds 3 baths3,660 sq. ft.14200 SE 76th Place, Oklahoma City, OK 73150
MLS# 1201565Listed by: CAPITAL REAL ESTATE LLC - New
 $320,000Active3 beds 2 baths1,396 sq. ft.
$320,000Active3 beds 2 baths1,396 sq. ft.425 NW 44th Street, Oklahoma City, OK 73118
MLS# 1201587Listed by: CHAMBERLAIN REALTY LLC - New
 $270,000Active3 beds 2 baths1,809 sq. ft.
$270,000Active3 beds 2 baths1,809 sq. ft.11625 Haven Place, Oklahoma City, OK 73120
MLS# 1201651Listed by: BOUTIQUE REAL ESTATE INC. - New
 $259,900Active2 beds 2 baths1,441 sq. ft.
$259,900Active2 beds 2 baths1,441 sq. ft.1422 Sunway Street, Oklahoma City, OK 73127
MLS# 1201207Listed by: WHITTINGTON REALTY LLC - New
 $219,900Active3 beds 3 baths1,687 sq. ft.
$219,900Active3 beds 3 baths1,687 sq. ft.10603 N Macarthur Boulevard, Oklahoma City, OK 73162
MLS# 1201592Listed by: EXP REALTY, LLC - New
 $474,900Active4 beds 2 baths2,128 sq. ft.
$474,900Active4 beds 2 baths2,128 sq. ft.16020 Catalonia Place, Oklahoma City, OK 73170
MLS# 1201530Listed by: LUXURY REAL ESTATE - New
 $1,500,000Active3 beds 4 baths4,565 sq. ft.
$1,500,000Active3 beds 4 baths4,565 sq. ft.14900 Wilson Road, Edmond, OK 73013
MLS# 1201599Listed by: KELLER WILLIAMS CENTRAL OK ED - New
 $469,900Active4 beds 3 baths2,122 sq. ft.
$469,900Active4 beds 3 baths2,122 sq. ft.16001 Catalonia Place, Oklahoma City, OK 73170
MLS# 1201529Listed by: LUXURY REAL ESTATE
