5911 Fox Run Way, Oklahoma City, OK 73142
Local realty services provided by:Better Homes and Gardens Real Estate The Platinum Collective
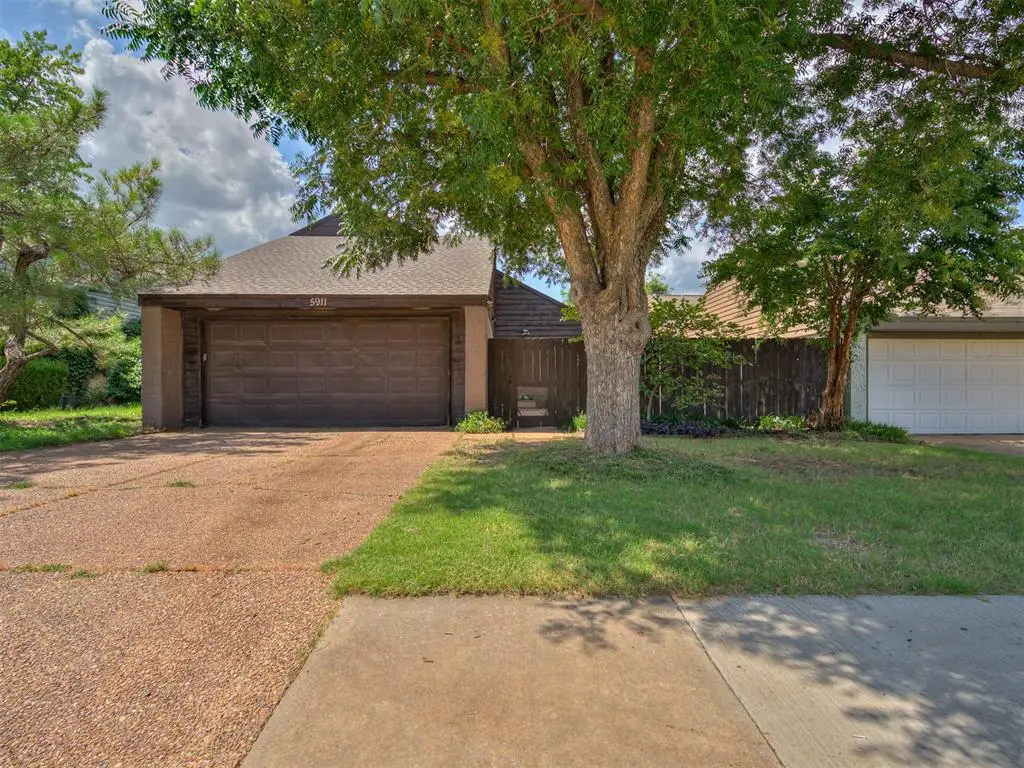
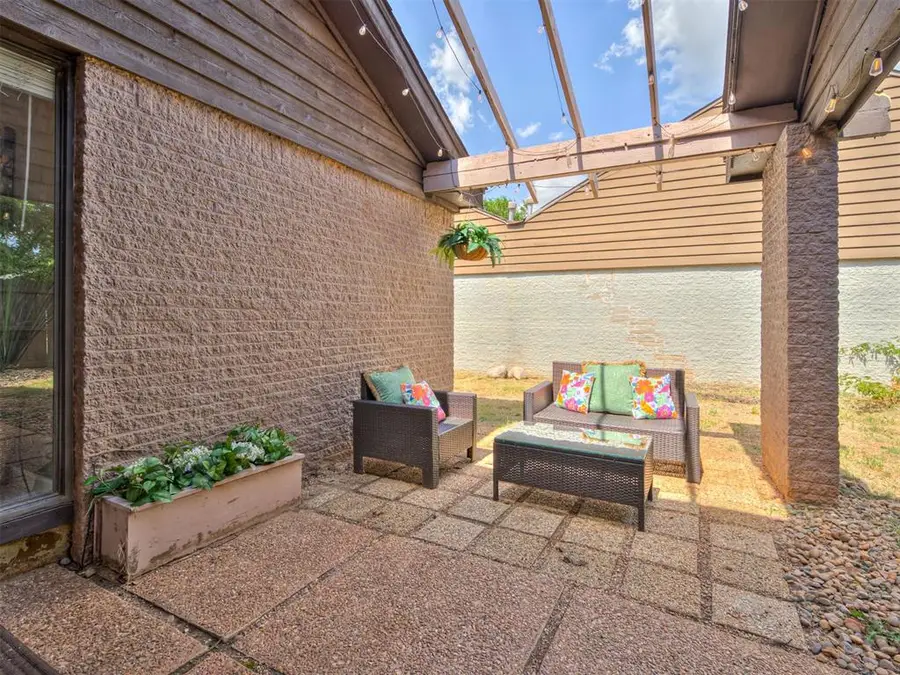
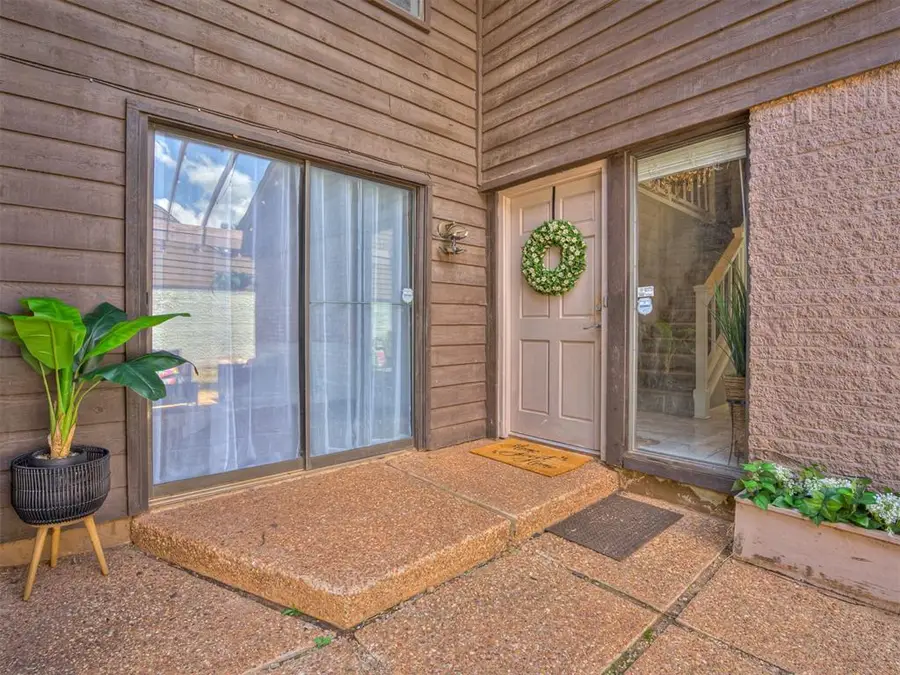
Listed by:hilary miller
Office:exp realty, llc.
MLS#:1184389
Source:OK_OKC
5911 Fox Run Way,Oklahoma City, OK 73142
$210,000
- 3 Beds
- 2 Baths
- 1,909 sq. ft.
- Single family
- Pending
Price summary
- Price:$210,000
- Price per sq. ft.:$110.01
About this home
Step into a home full of personality—perfect for relaxing, entertaining, and everything in between! This gem offers more than just everyday living spaces: a bonus room that could be an office, game room, media retreat, content studio, or homeschool area; a partially enclosed balcony once used as an inspiring artist’s studio; and a charming courtyard with a private sitting area for morning coffee or evening chats are also part of the amazing home. Love to entertain? The patio off the dining room is ideal for grilling and al fresco dinners. Don’t miss the enclosed patio with its own sauna—perfect for unwinding or setting up a home gym. This is more than a home—it’s a place to unwind, love, create, and connect.
Inside, the flexible layout features 3 bedrooms (1 down, 2 up—including the oversized primary) and 2 full bathrooms, perfect for privacy or guests. Ideal for anyone craving low-maintenance living, the outdoor space is just enough to enjoy without overwhelming upkeep. Soaring ceilings and chandeliers welcome you inside. The spacious living room features a cozy fireplace and a built-in cocktail bar—perfect for hosting or relaxing. The open kitchen flows into the dining area and has been updated with granite counters, a stylish backsplash, newer appliances, ample cabinets, and a pantry to keep things tidy. Upstairs, the primary suite opens to the balcony and connects to a split bathroom: one side has dual sinks and a walk-in closet, the other offers a single sink with extended counter space, perfect for sharing with the second bedroom upstairs. Updates include new kitchen finishes, tile, carpet, fixtures, siding, water heater, and serviced HVAC for year-round comfort. Located near Lake Hefner, parks, shopping, and highways—this home is close to the action yet peaceful when you need it. Social when you want it, serene when you need it.
Home is priced very well for the area!
*seller is having upstairs secondary bedroom window fixed.
Contact an agent
Home facts
- Year built:1984
- Listing Id #:1184389
- Added:7 day(s) ago
- Updated:August 14, 2025 at 01:08 AM
Rooms and interior
- Bedrooms:3
- Total bathrooms:2
- Full bathrooms:2
- Living area:1,909 sq. ft.
Heating and cooling
- Cooling:Central Electric
- Heating:Central Gas
Structure and exterior
- Roof:Composition
- Year built:1984
- Building area:1,909 sq. ft.
- Lot area:0.1 Acres
Schools
- High school:Putnam City North HS
- Middle school:Hefner MS
- Elementary school:Dennis ES
Finances and disclosures
- Price:$210,000
- Price per sq. ft.:$110.01
New listings near 5911 Fox Run Way
- New
 $995,000Active4 beds 3 baths4,214 sq. ft.
$995,000Active4 beds 3 baths4,214 sq. ft.7400 Aurelia Road, Oklahoma City, OK 73121
MLS# 1181455Listed by: BAILEE & CO. REAL ESTATE - New
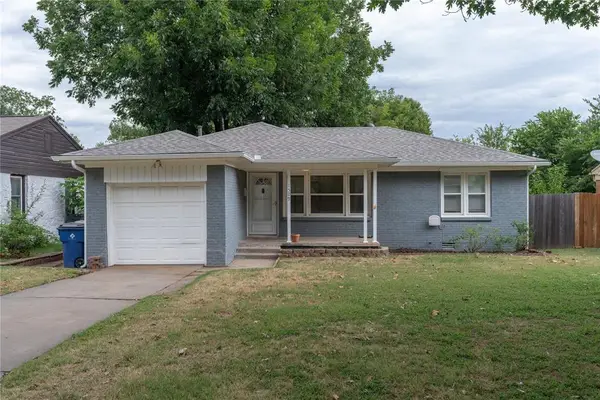 $175,000Active2 beds 1 baths931 sq. ft.
$175,000Active2 beds 1 baths931 sq. ft.1509 Downing Street, Oklahoma City, OK 73120
MLS# 1185636Listed by: LRE REALTY LLC - New
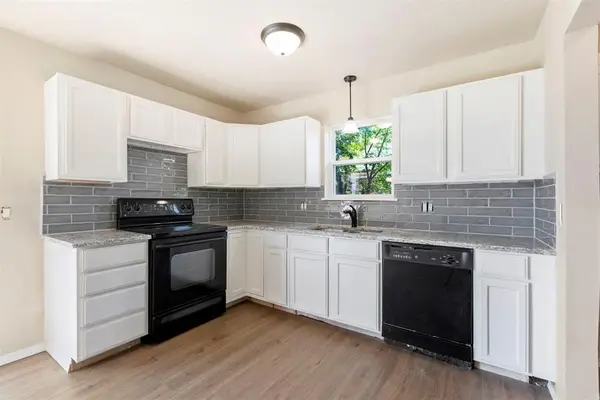 $182,500Active3 beds 2 baths1,076 sq. ft.
$182,500Active3 beds 2 baths1,076 sq. ft.13925 N Everest Avenue, Edmond, OK 73013
MLS# 1185690Listed by: STETSON BENTLEY - New
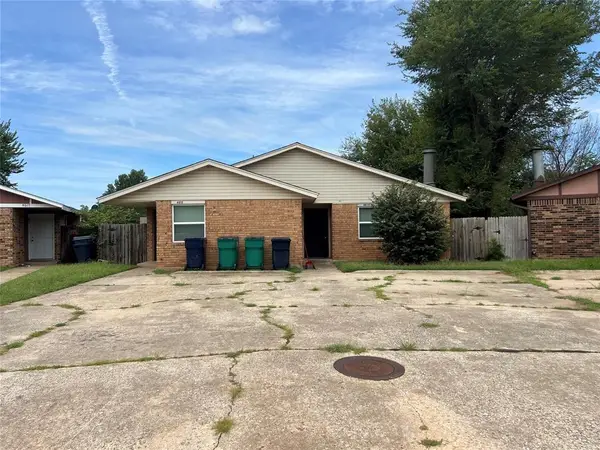 $169,000Active5 beds 4 baths1,905 sq. ft.
$169,000Active5 beds 4 baths1,905 sq. ft.4615 N Creek Ct Court, Oklahoma City, OK 73135
MLS# 1185725Listed by: MCGRAW DAVISSON STEWART LLC - New
 $446,340Active4 beds 3 baths2,300 sq. ft.
$446,340Active4 beds 3 baths2,300 sq. ft.9320 NW 116th Street, Yukon, OK 73099
MLS# 1185933Listed by: PREMIUM PROP, LLC - New
 $225,000Active3 beds 3 baths1,373 sq. ft.
$225,000Active3 beds 3 baths1,373 sq. ft.3312 Hondo Terrace, Yukon, OK 73099
MLS# 1185244Listed by: REDFIN - New
 $370,269Active4 beds 2 baths1,968 sq. ft.
$370,269Active4 beds 2 baths1,968 sq. ft.116 NW 31st Street, Oklahoma City, OK 73118
MLS# 1185298Listed by: REDFIN - New
 $315,000Active3 beds 3 baths2,315 sq. ft.
$315,000Active3 beds 3 baths2,315 sq. ft.2332 NW 112th Terrace, Oklahoma City, OK 73120
MLS# 1185824Listed by: KELLER WILLIAMS CENTRAL OK ED - New
 $249,500Active4 beds 2 baths1,855 sq. ft.
$249,500Active4 beds 2 baths1,855 sq. ft.5401 SE 81st Terrace, Oklahoma City, OK 73135
MLS# 1185914Listed by: TRINITY PROPERTIES - New
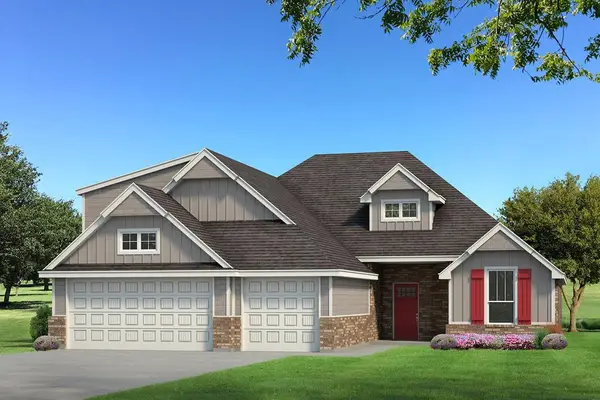 $439,340Active4 beds 3 baths2,250 sq. ft.
$439,340Active4 beds 3 baths2,250 sq. ft.9321 NW 115th Terrace, Yukon, OK 73099
MLS# 1185923Listed by: PREMIUM PROP, LLC

