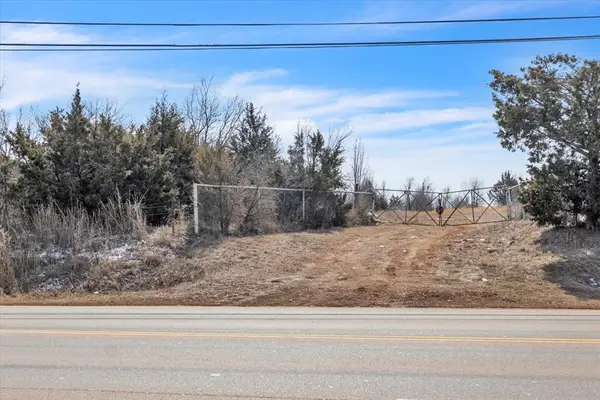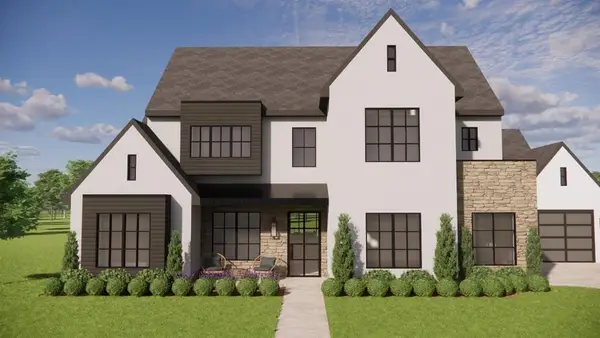5932 N Grove Avenue, Oklahoma City, OK 73122
Local realty services provided by:Better Homes and Gardens Real Estate The Platinum Collective
Listed by: shannon l wildman
Office: nine north real estate
MLS#:1175875
Source:OK_OKC
5932 N Grove Avenue,Oklahoma City, OK 73122
$264,000
- 3 Beds
- 3 Baths
- 2,853 sq. ft.
- Single family
- Active
Price summary
- Price:$264,000
- Price per sq. ft.:$92.53
About this home
Falling for Space – Big Opportunity!
Ready to cozy up in a home that gives you room to breathe—and room to dream? This oversized corner-lot gem sits on nearly 3/4 of an acre and delivers almost 3,000 sq ft of updated living space. Plus, a rare finished basement and no HOA mean your lifestyle has no limits!
Inside, you’ll find sun-filled rooms with hardwood floors, thoughtful updates, and a wood-burning fireplace that practically begs for hot cocoa nights. A tucked-away bonus room with its own half bath makes the perfect office, studio, or guest hideaway.
And just wait until you see the basement—nearly 800 sq ft of finished space with a second fireplace! Movie marathons, game nights, a gym, or the ultimate teen hangout… it’s all here.
Recent upgrades give you peace of mind too—newer HVAC, updated plumbing and electrical, and select new appliances already in place.
Out back, you’ll have endless fall fun in your massive backyard—imagine bonfires, pumpkin carving parties, or a future pool when summer returns. With no HOA, the possibilities are wide open.
Extra perks? An oversized 2-car garage, plenty of storage, and a peaceful, established neighborhood just minutes from shops, dining, and schools.
Spacious. Updated. Unrestricted. Don't miss your chance to own this amazing home!
Contact an agent
Home facts
- Year built:1940
- Listing ID #:1175875
- Added:147 day(s) ago
- Updated:November 12, 2025 at 01:34 PM
Rooms and interior
- Bedrooms:3
- Total bathrooms:3
- Full bathrooms:2
- Half bathrooms:1
- Living area:2,853 sq. ft.
Heating and cooling
- Cooling:Central Electric
- Heating:Central Electric
Structure and exterior
- Roof:Composition
- Year built:1940
- Building area:2,853 sq. ft.
- Lot area:0.69 Acres
Schools
- High school:Putnam City HS
- Middle school:James L. Capps MS
- Elementary school:Rollingwood ES
Finances and disclosures
- Price:$264,000
- Price per sq. ft.:$92.53
New listings near 5932 N Grove Avenue
- New
 $599,000Active4 beds 2 baths2,842 sq. ft.
$599,000Active4 beds 2 baths2,842 sq. ft.3700 Hunter Glen Drive, Oklahoma City, OK 73179
MLS# 1201087Listed by: ALWAYS REAL ESTATE - New
 $650,000Active4 beds 4 baths2,362 sq. ft.
$650,000Active4 beds 4 baths2,362 sq. ft.1728 NW 13th Street, Oklahoma City, OK 73106
MLS# 1201109Listed by: COPPER CREEK REAL ESTATE - New
 $512,000Active4 beds 3 baths2,686 sq. ft.
$512,000Active4 beds 3 baths2,686 sq. ft.5705 Tiger Stone Drive, Mustang, OK 73064
MLS# 1201135Listed by: BROKERAGE 405 - New
 $315,000Active3 beds 2 baths1,954 sq. ft.
$315,000Active3 beds 2 baths1,954 sq. ft.2913 SW 102nd Street, Oklahoma City, OK 73159
MLS# 1201150Listed by: COLDWELL BANKER SELECT - New
 $225,000Active3 beds 2 baths2,055 sq. ft.
$225,000Active3 beds 2 baths2,055 sq. ft.5400 Ryan Drive, Oklahoma City, OK 73135
MLS# 1201139Listed by: KELLER WILLIAMS REALTY ELITE - New
 $225,000Active3 beds 2 baths1,460 sq. ft.
$225,000Active3 beds 2 baths1,460 sq. ft.12009 Jude Way, Yukon, OK 73099
MLS# 1201149Listed by: HAMILWOOD REAL ESTATE - Open Sun, 2 to 4pmNew
 $355,000Active3 beds 2 baths1,318 sq. ft.
$355,000Active3 beds 2 baths1,318 sq. ft.912 NW 22nd Street, Oklahoma City, OK 73106
MLS# 1200088Listed by: KELLER WILLIAMS CENTRAL OK ED - New
 $75,000Active2 beds 1 baths940 sq. ft.
$75,000Active2 beds 1 baths940 sq. ft.635 SE 21st Street, Oklahoma City, OK 73129
MLS# 1201145Listed by: LRE REALTY LLC  $900,000Active8.62 Acres
$900,000Active8.62 Acres620 E Wilshire Boulevard, Oklahoma City, OK 73105
MLS# 1191805Listed by: ELLUM REALTY FIRM $1,890,200Pending5 beds 5 baths4,515 sq. ft.
$1,890,200Pending5 beds 5 baths4,515 sq. ft.14617 St Maurice Drive, Oklahoma City, OK 73142
MLS# 1200903Listed by: STETSON BENTLEY
