6320 Raintree Drive, Oklahoma City, OK 73150
Local realty services provided by:Better Homes and Gardens Real Estate The Platinum Collective
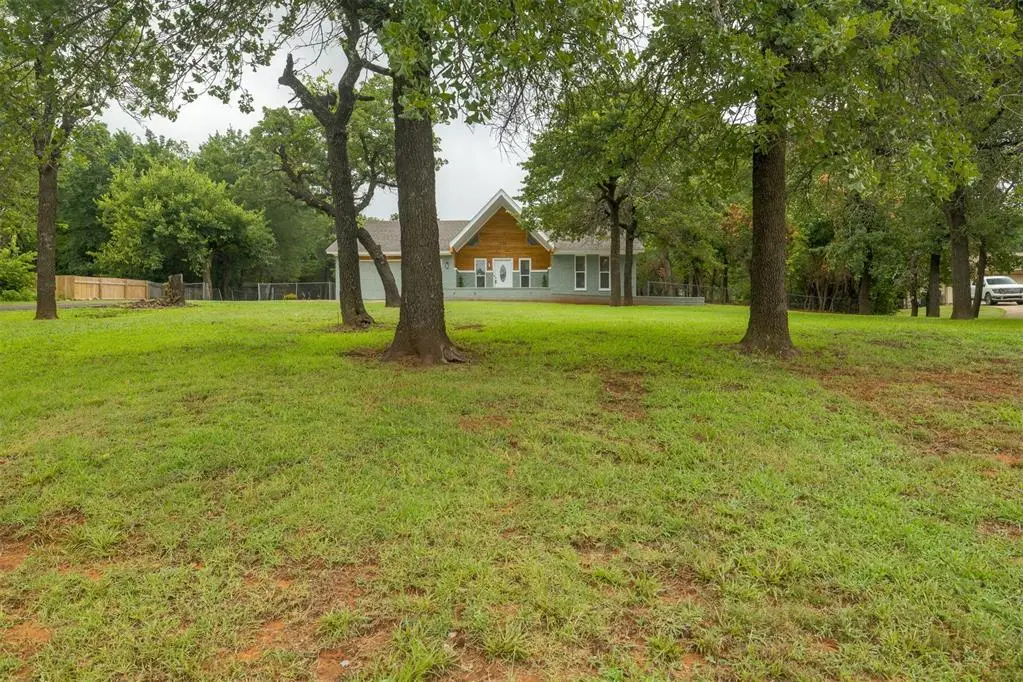
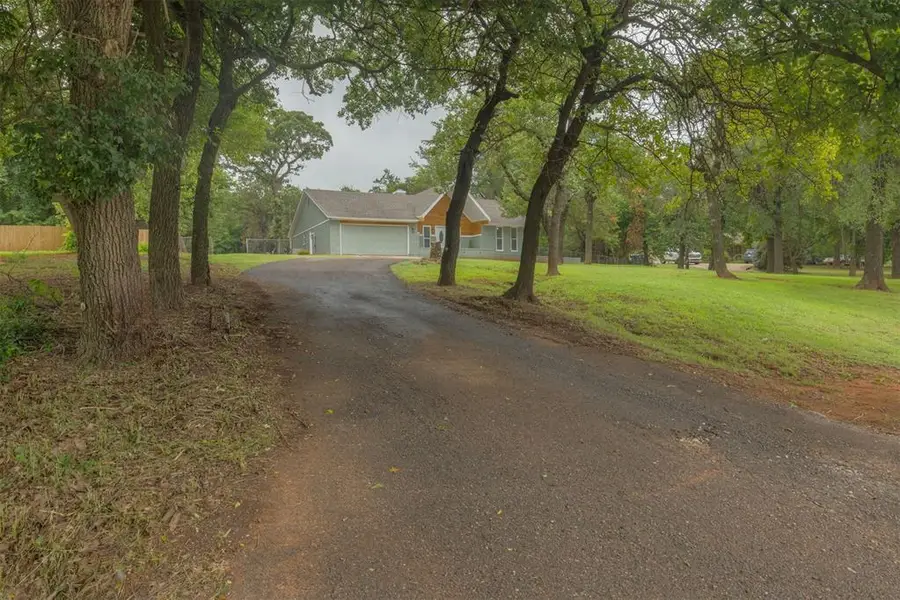
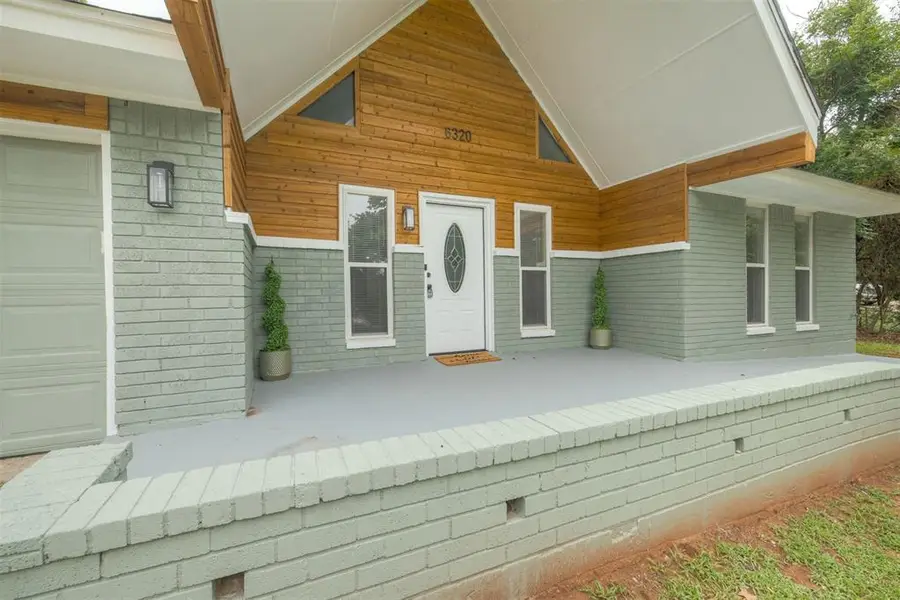
Listed by:janet apitsch
Office:mcgraw realtors (bo)
MLS#:1178786
Source:OK_OKC
6320 Raintree Drive,Oklahoma City, OK 73150
$295,000
- 3 Beds
- 2 Baths
- 1,606 sq. ft.
- Single family
- Pending
Price summary
- Price:$295,000
- Price per sq. ft.:$183.69
About this home
Discover the perfect blend of rustic charm and modern comfort in this stunning 1,606 sq. ft. A-frame home nestled on a peaceful, tree-lined acre in Oklahoma City. This unique property offers serene country vibes with the convenience of city living. Step inside to soaring vaulted ceilings, exposed painted beams, and a wall of windows that floods the open-concept living area with natural light. The updated kitchen features quartz countertops, stainless steel appliances, and a cozy dining area with a double sided fireplace and views of the peaceful backyard. The primary bedroom is located on the main floor, complete with a private en-suite bath and generous closet space. Upstairs, you'll find a loft-style living area perfect for a home office, reading nook, or guest lounge. The other two bedrooms are situated on the opposite side of the main floor with a beautiful Jack-and-Jill bathroom between. Outside, enjoy your own slice of nature with mature trees, a patio and plenty of space for a garden or fire pit. Whether you’re sipping coffee under the stars or hosting summer cookouts, this property is your escape from the ordinary. Schedule your private showing today and fall in love with A-frame living!
Contact an agent
Home facts
- Year built:1976
- Listing Id #:1178786
- Added:38 day(s) ago
- Updated:August 08, 2025 at 07:27 AM
Rooms and interior
- Bedrooms:3
- Total bathrooms:2
- Full bathrooms:2
- Living area:1,606 sq. ft.
Structure and exterior
- Roof:Composition
- Year built:1976
- Building area:1,606 sq. ft.
- Lot area:1.07 Acres
Schools
- High school:Carl Albert HS
- Middle school:Carl Albert MS
- Elementary school:Barnes ES
Finances and disclosures
- Price:$295,000
- Price per sq. ft.:$183.69
New listings near 6320 Raintree Drive
- New
 $995,000Active4 beds 3 baths4,214 sq. ft.
$995,000Active4 beds 3 baths4,214 sq. ft.7400 Aurelia Road, Oklahoma City, OK 73121
MLS# 1181455Listed by: BAILEE & CO. REAL ESTATE - New
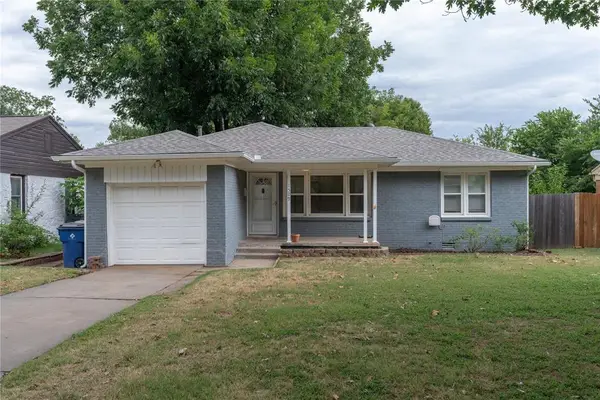 $175,000Active2 beds 1 baths931 sq. ft.
$175,000Active2 beds 1 baths931 sq. ft.1509 Downing Street, Oklahoma City, OK 73120
MLS# 1185636Listed by: LRE REALTY LLC - New
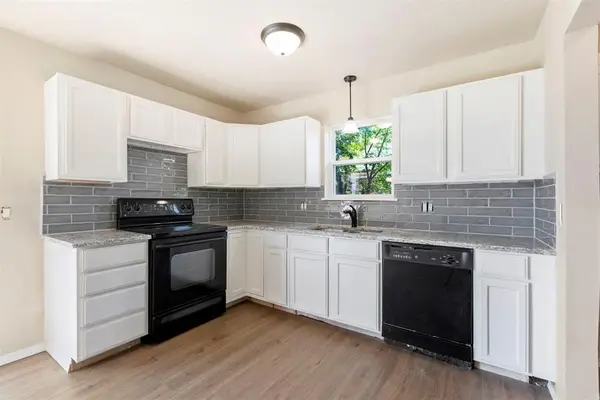 $182,500Active3 beds 2 baths1,076 sq. ft.
$182,500Active3 beds 2 baths1,076 sq. ft.13925 N Everest Avenue, Edmond, OK 73013
MLS# 1185690Listed by: STETSON BENTLEY - New
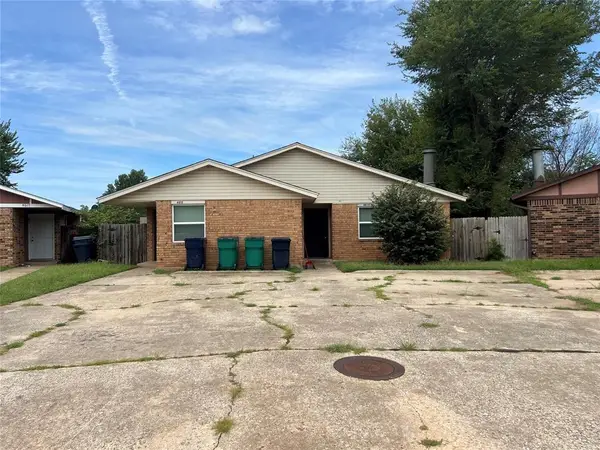 $169,000Active5 beds 4 baths1,905 sq. ft.
$169,000Active5 beds 4 baths1,905 sq. ft.4615 N Creek Ct Court, Oklahoma City, OK 73135
MLS# 1185725Listed by: MCGRAW DAVISSON STEWART LLC - New
 $446,340Active4 beds 3 baths2,300 sq. ft.
$446,340Active4 beds 3 baths2,300 sq. ft.9320 NW 116th Street, Yukon, OK 73099
MLS# 1185933Listed by: PREMIUM PROP, LLC - New
 $225,000Active3 beds 3 baths1,373 sq. ft.
$225,000Active3 beds 3 baths1,373 sq. ft.3312 Hondo Terrace, Yukon, OK 73099
MLS# 1185244Listed by: REDFIN - New
 $370,269Active4 beds 2 baths1,968 sq. ft.
$370,269Active4 beds 2 baths1,968 sq. ft.116 NW 31st Street, Oklahoma City, OK 73118
MLS# 1185298Listed by: REDFIN - New
 $315,000Active3 beds 3 baths2,315 sq. ft.
$315,000Active3 beds 3 baths2,315 sq. ft.2332 NW 112th Terrace, Oklahoma City, OK 73120
MLS# 1185824Listed by: KELLER WILLIAMS CENTRAL OK ED - New
 $249,500Active4 beds 2 baths1,855 sq. ft.
$249,500Active4 beds 2 baths1,855 sq. ft.5401 SE 81st Terrace, Oklahoma City, OK 73135
MLS# 1185914Listed by: TRINITY PROPERTIES - New
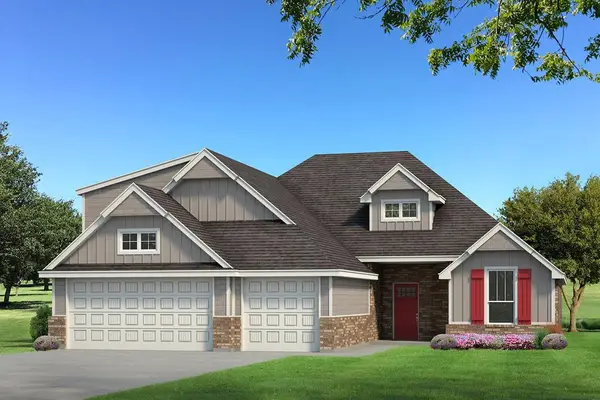 $439,340Active4 beds 3 baths2,250 sq. ft.
$439,340Active4 beds 3 baths2,250 sq. ft.9321 NW 115th Terrace, Yukon, OK 73099
MLS# 1185923Listed by: PREMIUM PROP, LLC

