6405 Urschel Court, Oklahoma City, OK 73132
Local realty services provided by:Better Homes and Gardens Real Estate The Platinum Collective
Listed by:juliann strange test
Office:re/max first
MLS#:1195473
Source:OK_OKC
6405 Urschel Court,Oklahoma City, OK 73132
$318,000
- 4 Beds
- 3 Baths
- 2,466 sq. ft.
- Single family
- Active
Price summary
- Price:$318,000
- Price per sq. ft.:$128.95
About this home
This beautiful home instantly draws you in with its grand double front doors, classic brick exterior, and manicured front yard. Step inside and you’ll be welcomed by a bright, open-concept layout that makes the whole home feel warm and spacious. The living areas flow seamlessly together, with arched doorways and stunning arched windows that give the space so much charm and character. A cozy fireplace anchors the living room, while the open dining and kitchen areas make it easy to gather and entertain. The kitchen is modern and stylish, with sleek counters, updated cabinetry, farmhouse sink, and plenty of room for prep and storage — perfect for everyday living or hosting guests. You’ll find spacious bedrooms with great natural light, ceiling fans, and fresh finishes throughout. All bathrooms are spacious with neutral tones that make them feel fresh and timeless. The backyard is made for enjoying Oklahoma evenings — with a huge covered patio, plenty of shade from mature trees, and a fenced yard that’s perfect for BBQs, playtime, or just relaxing. This home blends charm and modern updates beautifully — the perfect place to settle in and make your own.
Contact an agent
Home facts
- Year built:1970
- Listing ID #:1195473
- Added:1 day(s) ago
- Updated:October 18, 2025 at 12:11 AM
Rooms and interior
- Bedrooms:4
- Total bathrooms:3
- Full bathrooms:2
- Half bathrooms:1
- Living area:2,466 sq. ft.
Heating and cooling
- Cooling:Central Electric
- Heating:Central Gas
Structure and exterior
- Roof:Composition
- Year built:1970
- Building area:2,466 sq. ft.
- Lot area:0.21 Acres
Schools
- High school:Putnam City North HS
- Middle school:Hefner MS
- Elementary school:Wiley Post ES
Finances and disclosures
- Price:$318,000
- Price per sq. ft.:$128.95
New listings near 6405 Urschel Court
- New
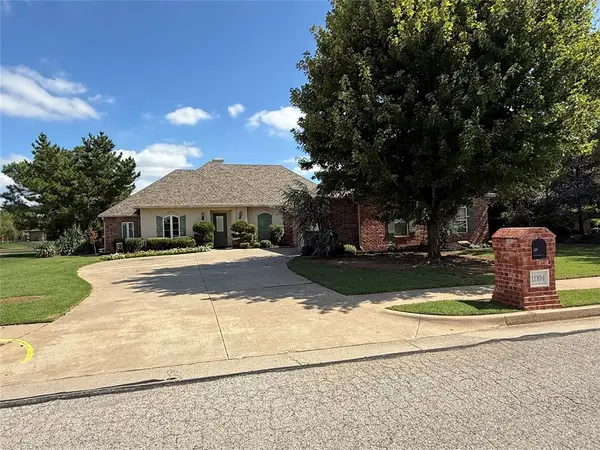 $415,000Active4 beds 4 baths2,665 sq. ft.
$415,000Active4 beds 4 baths2,665 sq. ft.11104 Shoreside Drive, Oklahoma City, OK 73170
MLS# 1194979Listed by: MCGRAW DAVISSON STEWART LLC - New
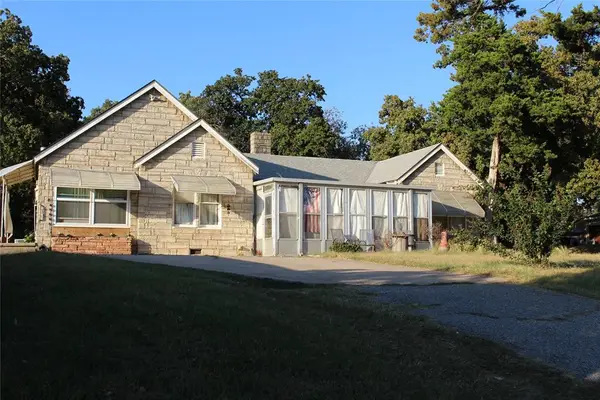 $190,000Active3 beds 2 baths2,149 sq. ft.
$190,000Active3 beds 2 baths2,149 sq. ft.2623 N Moulton Drive, Oklahoma City, OK 73127
MLS# 1196613Listed by: WISE OAK REALTY LLC - New
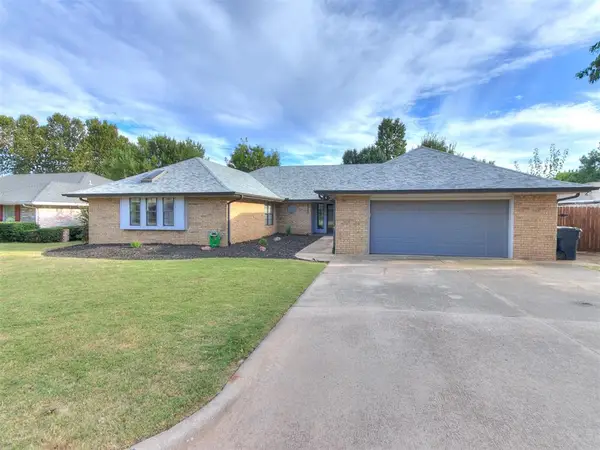 $325,000Active3 beds 3 baths2,500 sq. ft.
$325,000Active3 beds 3 baths2,500 sq. ft.6720 Basswood Canyon Road, Oklahoma City, OK 73162
MLS# 1196733Listed by: COOPER'S LANDING REAL ESTATE - New
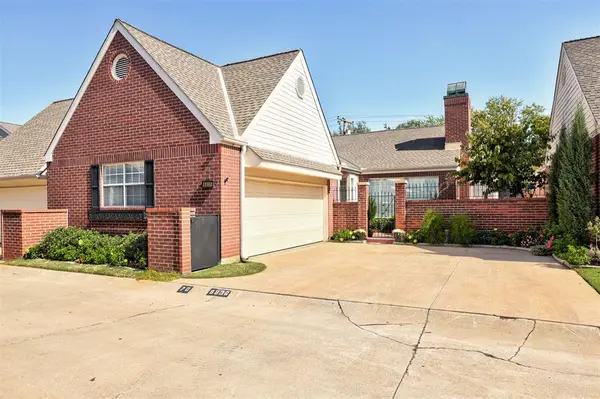 $325,000Active2 beds 2 baths1,659 sq. ft.
$325,000Active2 beds 2 baths1,659 sq. ft.8836 N May Avenue #70A, Oklahoma City, OK 73120
MLS# 1196621Listed by: ADAMS FAMILY REAL ESTATE LLC - New
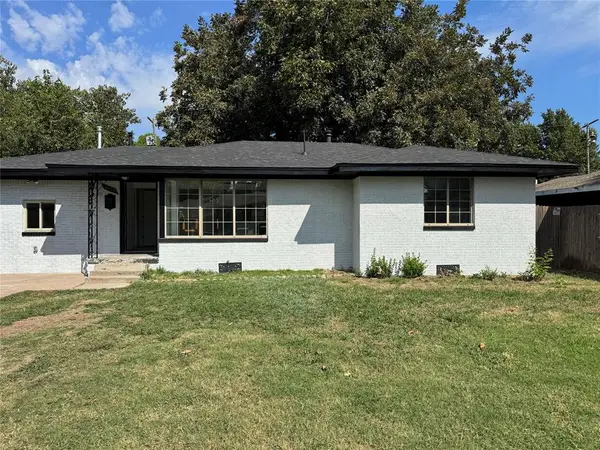 $195,000Active3 beds 1 baths1,205 sq. ft.
$195,000Active3 beds 1 baths1,205 sq. ft.4125 NW 21st Street, Oklahoma City, OK 73107
MLS# 1196666Listed by: BLACK LABEL REALTY - New
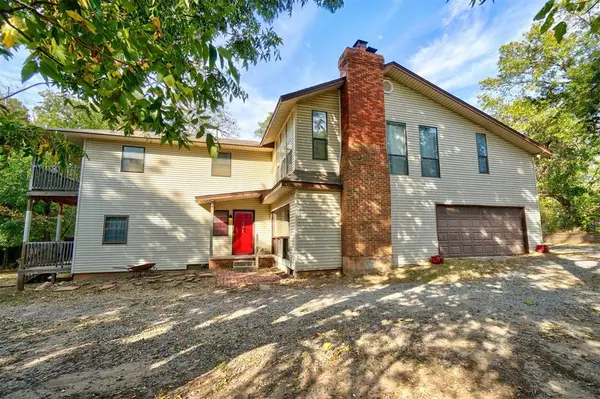 $329,900Active4 beds 4 baths2,670 sq. ft.
$329,900Active4 beds 4 baths2,670 sq. ft.1231 N Chisholm Road, Oklahoma City, OK 73127
MLS# 1196703Listed by: CB/MIKE JONES COMPANY - New
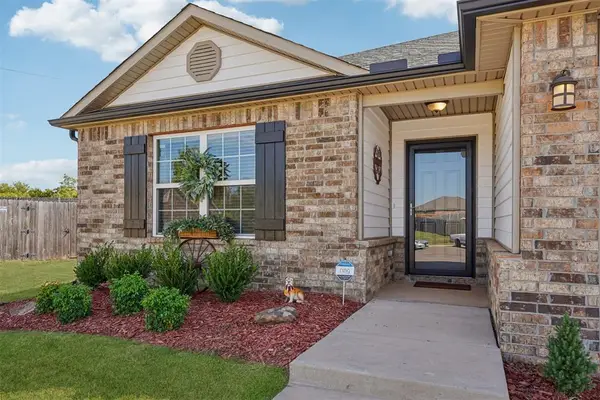 $230,000Active3 beds 2 baths1,405 sq. ft.
$230,000Active3 beds 2 baths1,405 sq. ft.11700 NW 130th Street, Piedmont, OK 73078
MLS# 1196704Listed by: KG REALTY LLC - New
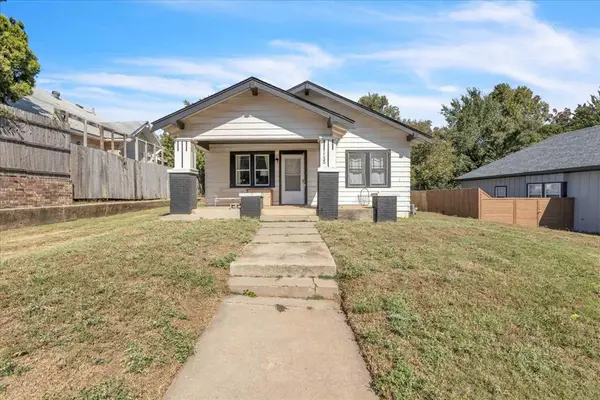 $242,420Active3 beds 2 baths1,426 sq. ft.
$242,420Active3 beds 2 baths1,426 sq. ft.1135 NW 9th Street, Oklahoma City, OK 73106
MLS# 1196728Listed by: COPPER CREEK REAL ESTATE - New
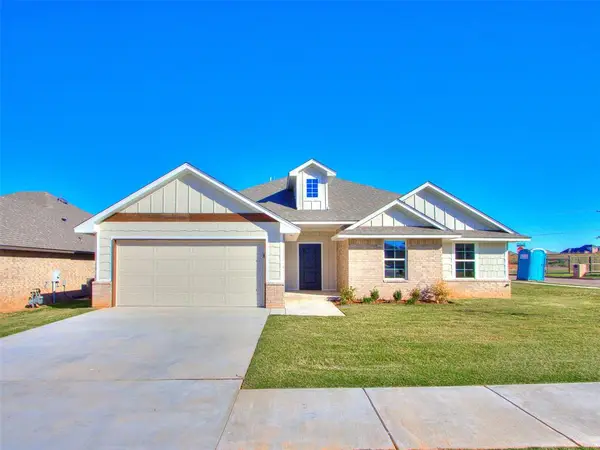 $322,500Active4 beds 2 baths1,621 sq. ft.
$322,500Active4 beds 2 baths1,621 sq. ft.3301 NW 178th Terrace, Edmond, OK 73012
MLS# 1192055Listed by: CHINOWTH & COHEN
