8836 N May Avenue #70A, Oklahoma City, OK 73120
Local realty services provided by:Better Homes and Gardens Real Estate Paramount
Listed by:chip adams
Office:adams family real estate llc.
MLS#:1196621
Source:OK_OKC
8836 N May Avenue #70A,Oklahoma City, OK 73120
$325,000
- 2 Beds
- 2 Baths
- 1,659 sq. ft.
- Condominium
- Pending
Price summary
- Price:$325,000
- Price per sq. ft.:$195.9
About this home
Charming Italian-Inspired Condo in Sought-After Gated Community Near Lake Hefner. Step through your private gate onto a beautiful brick-paved patio framed by blooming flowers and a glowing gas lamp post — an inviting retreat perfect for morning coffee or relaxing evenings. Inside, this beautifully updated home blends classic elegance with modern comfort, featuring rich oil-rubbed bronze finishes, a marble gas fireplace, plantation shutters throughout, and a spacious living and dining area with a custom built-in bookcase. The kitchen includes granite countertops, a matching island, stainless steel appliances, gorgeous tile floors and backsplash, a pantry, and a built-in desk with lighted cabinetry — perfect for cooking, entertaining, or a small workspace. Both bedrooms feature walk-in closets and attached en-suite baths — the large primary suite with granite countertops and tile in the jetted tub/shower area, and the guest suite with granite countertops, a tiled shower, and a built-in bench. Additional highlights include a new hot water tank, full-sized washer and dryer, abundant storage throughout, a two-car garage with closets, lighted, floored attic for even more space, and a maintenance-free exterior managed by the HOA. Community features include a sparkling pool area, a great spot for leisure and connection just steps from home. This move-in-ready hidden gem offers charm, comfort, and timeless style in one of Oklahoma City’s most desirable gated communities.
Contact an agent
Home facts
- Year built:1985
- Listing ID #:1196621
- Added:1 day(s) ago
- Updated:October 18, 2025 at 10:18 PM
Rooms and interior
- Bedrooms:2
- Total bathrooms:2
- Full bathrooms:2
- Living area:1,659 sq. ft.
Heating and cooling
- Cooling:Central Electric
- Heating:Central Gas
Structure and exterior
- Roof:Composition
- Year built:1985
- Building area:1,659 sq. ft.
- Lot area:0.01 Acres
Schools
- High school:John Marshall HS
- Middle school:John Marshall MS
- Elementary school:Ridgeview ES
Finances and disclosures
- Price:$325,000
- Price per sq. ft.:$195.9
New listings near 8836 N May Avenue #70A
- New
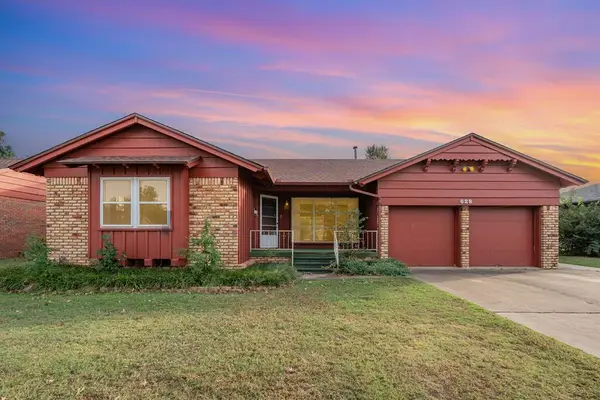 $179,900Active3 beds 3 baths2,135 sq. ft.
$179,900Active3 beds 3 baths2,135 sq. ft.628 SW 43rd Street, Oklahoma City, OK 73109
MLS# 1196218Listed by: WHITTINGTON REALTY - New
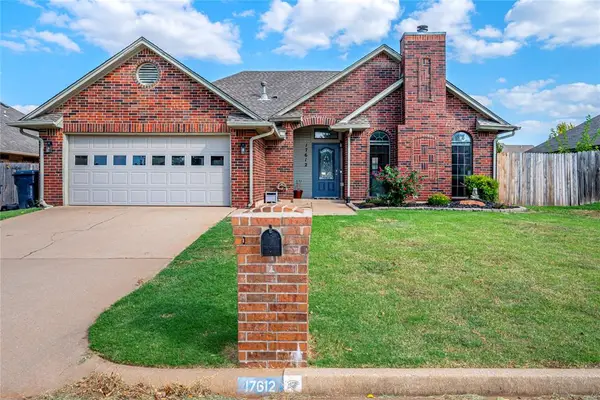 $240,000Active3 beds 2 baths1,591 sq. ft.
$240,000Active3 beds 2 baths1,591 sq. ft.17612 Brass Drive, Edmond, OK 73012
MLS# 1196351Listed by: KELLER WILLIAMS REALTY ADV - Open Sun, 2 to 4pmNew
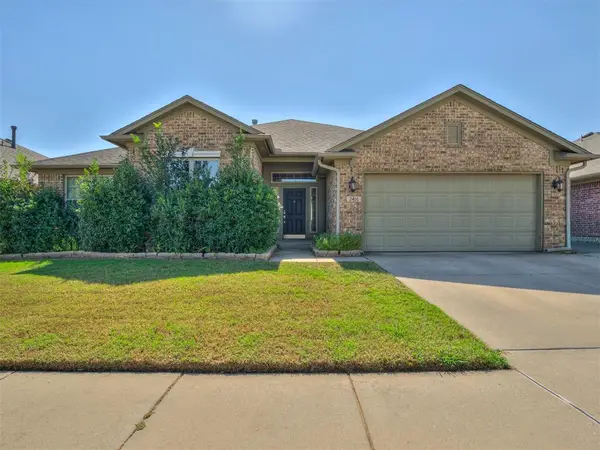 $308,000Active4 beds 2 baths2,190 sq. ft.
$308,000Active4 beds 2 baths2,190 sq. ft.2416 SW 138th Street, Oklahoma City, OK 73170
MLS# 1196735Listed by: COMMUNITY REAL ESTATE - New
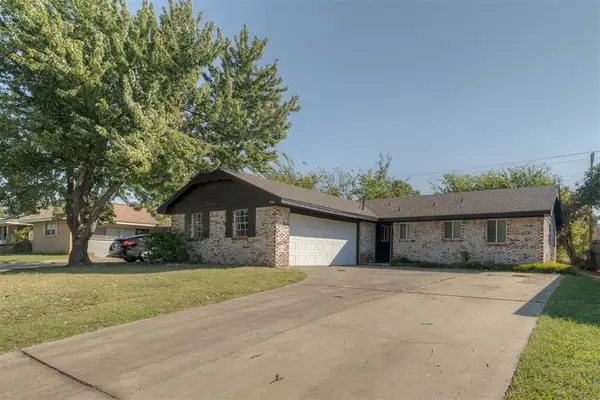 $145,000Active3 beds 2 baths1,250 sq. ft.
$145,000Active3 beds 2 baths1,250 sq. ft.640 Moraine Avenue, Oklahoma City, OK 73130
MLS# 1196309Listed by: CAPITAL REAL ESTATE LLC - New
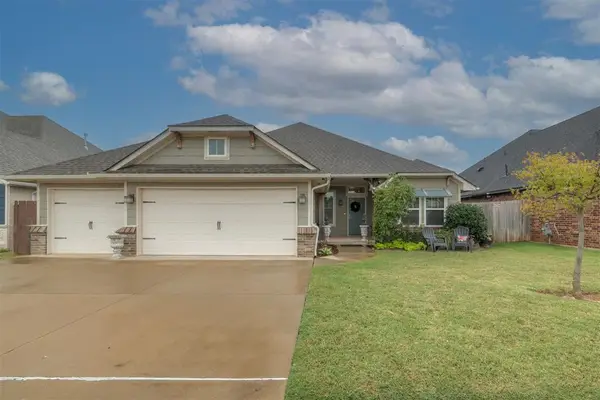 $370,000Active4 beds 3 baths2,143 sq. ft.
$370,000Active4 beds 3 baths2,143 sq. ft.18001 Haslemere Lane, Edmond, OK 73012
MLS# 1196675Listed by: MCGRAW REALTORS (BO) - New
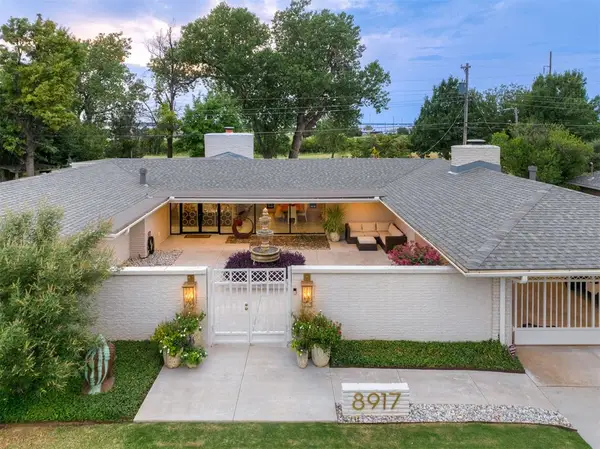 $839,000Active3 beds 3 baths3,172 sq. ft.
$839,000Active3 beds 3 baths3,172 sq. ft.8917 Lakehurst Drive, Oklahoma City, OK 73120
MLS# 1196777Listed by: LIV REALTY LLC - New
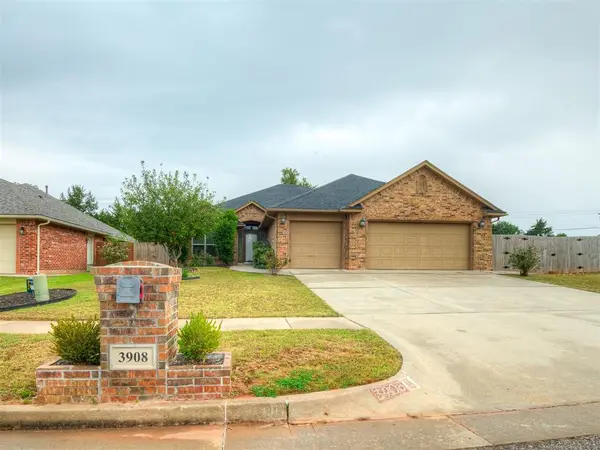 $270,000Active3 beds 2 baths1,781 sq. ft.
$270,000Active3 beds 2 baths1,781 sq. ft.3908 SE 89th Terrace, Oklahoma City, OK 73135
MLS# 1196629Listed by: BAILEE & CO. REAL ESTATE - New
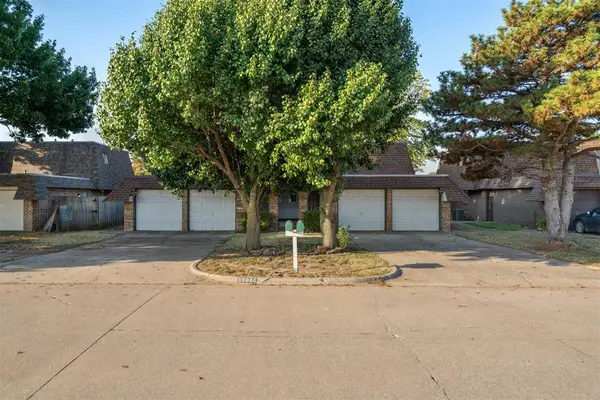 $320,000Active4 beds 4 baths2,584 sq. ft.
$320,000Active4 beds 4 baths2,584 sq. ft.12027 Ashford Drive, Yukon, OK 73099
MLS# 1196203Listed by: HOMESTEAD + CO - New
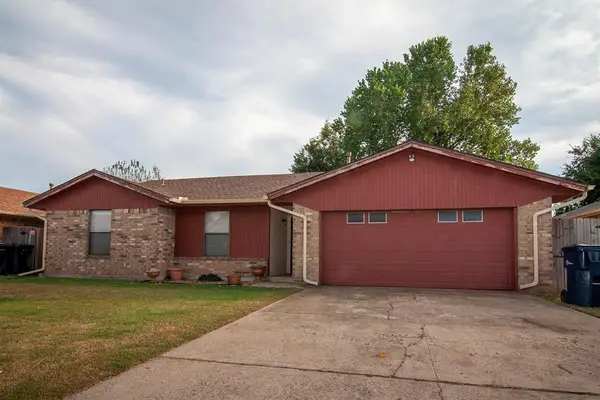 $185,000Active3 beds 2 baths1,436 sq. ft.
$185,000Active3 beds 2 baths1,436 sq. ft.2940 N 125th Street, Oklahoma City, OK 73170
MLS# 1196668Listed by: KW SUMMIT - New
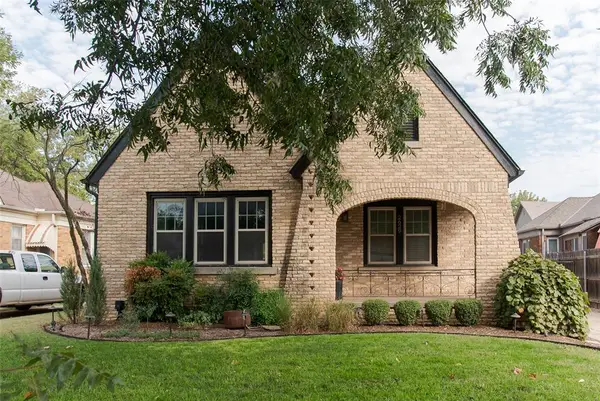 $229,000Active2 beds 1 baths1,181 sq. ft.
$229,000Active2 beds 1 baths1,181 sq. ft.2629 NW 11th Street, Oklahoma City, OK 73107
MLS# 1196676Listed by: RE/MAX PREFERRED
