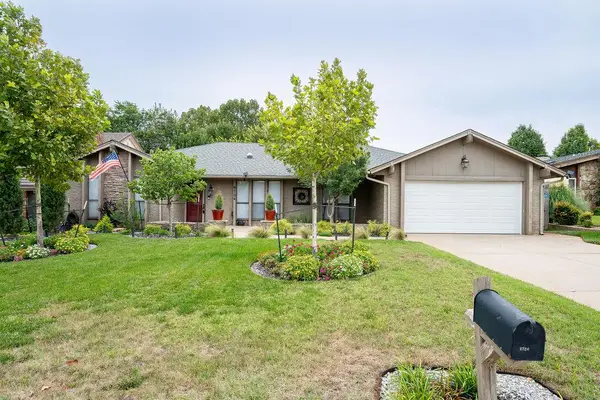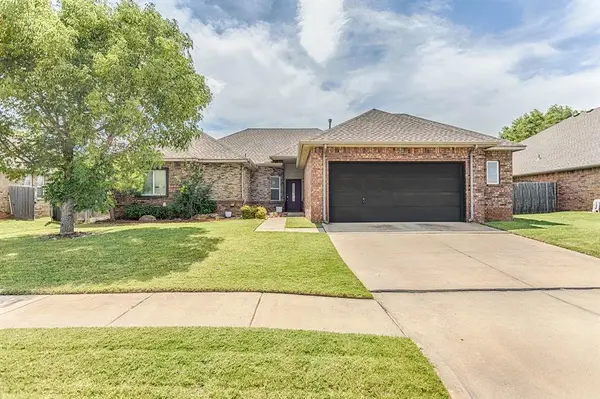6408 NE 94th Street, Oklahoma City, OK 73151
Local realty services provided by:Better Homes and Gardens Real Estate The Platinum Collective
Listed by:jennifer fields
Office:re/max at home
MLS#:1173083
Source:OK_OKC
6408 NE 94th Street,Oklahoma City, OK 73151
$1,125,000
- 4 Beds
- 5 Baths
- 3,583 sq. ft.
- Single family
- Active
Upcoming open houses
- Fri, Oct 0312:00 pm - 06:00 pm
- Sat, Oct 0412:00 pm - 06:00 pm
- Sun, Oct 0512:00 pm - 06:00 pm
Price summary
- Price:$1,125,000
- Price per sq. ft.:$313.98
About this home
This thoughtfully crafted home blends classic Tudor architecture with fresh, transitional design. The exterior showcases steeply pitched gables, bronze-trimmed windows, and a rich mix of brick, board-and-batten siding, and stone accents, creating inviting curb appeal. Inside, warm neutral tones, engineered wood flooring, and curated lighting fixtures set a welcoming tone. The open-concept living area features a striking cast stone fireplace, a chef-inspired kitchen with custom cabinetry, and a spacious dining area perfect for everyday living or entertaining. A serene primary suite offers a spa-like bath with designer tile and a soaking tub, while additional bedrooms provide comfortable accommodations for guests. Thoughtful details, from the study’s built-ins to the stylish powder bath, ensure every space is both functional and beautiful. Outdoors, a covered patio invites relaxation year-round.
Contact an agent
Home facts
- Year built:2025
- Listing ID #:1173083
- Added:116 day(s) ago
- Updated:September 29, 2025 at 03:39 PM
Rooms and interior
- Bedrooms:4
- Total bathrooms:5
- Full bathrooms:4
- Half bathrooms:1
- Living area:3,583 sq. ft.
Heating and cooling
- Cooling:Central Electric
- Heating:Central Gas
Structure and exterior
- Roof:Heavy Comp
- Year built:2025
- Building area:3,583 sq. ft.
- Lot area:0.69 Acres
Schools
- High school:N/A
- Middle school:Oakdale Public School
- Elementary school:Oakdale Public School
Finances and disclosures
- Price:$1,125,000
- Price per sq. ft.:$313.98
New listings near 6408 NE 94th Street
- New
 $350,000Active4 beds 3 baths2,917 sq. ft.
$350,000Active4 beds 3 baths2,917 sq. ft.9724 Briarcreek Drive, Oklahoma City, OK 73162
MLS# 1190384Listed by: REDFIN - New
 $329,900Active4 beds 2 baths1,924 sq. ft.
$329,900Active4 beds 2 baths1,924 sq. ft.17512 Red Tailed Hawk Way, Edmond, OK 73012
MLS# 1193538Listed by: KELLER WILLIAMS REALTY ELITE - New
 $105,000Active2 beds 2 baths1,196 sq. ft.
$105,000Active2 beds 2 baths1,196 sq. ft.6724 N Meridian Avenue #C, Oklahoma City, OK 73116
MLS# 1193559Listed by: HOMESTEAD + CO - New
 $315,000Active3 beds 2 baths1,953 sq. ft.
$315,000Active3 beds 2 baths1,953 sq. ft.17425 White Hawk Drive, Edmond, OK 73012
MLS# 1193563Listed by: RE/MAX AT HOME - New
 $215,000Active3 beds 2 baths1,555 sq. ft.
$215,000Active3 beds 2 baths1,555 sq. ft.2432 SW 80th Street, Oklahoma City, OK 73159
MLS# 1193567Listed by: ELLUM REALTY FIRM - Open Sun, 2 to 4pmNew
 $250,000Active3 beds 2 baths1,558 sq. ft.
$250,000Active3 beds 2 baths1,558 sq. ft.12516 SW 11th Street, Oklahoma City, OK 73099
MLS# 1193564Listed by: KELLER WILLIAMS REALTY MULINIX - New
 $479,900Active3 beds 3 baths2,203 sq. ft.
$479,900Active3 beds 3 baths2,203 sq. ft.6604 NW 146th Street, Oklahoma City, OK 73142
MLS# 1193369Listed by: KELLER WILLIAMS CENTRAL OK ED - New
 $169,900Active3 beds 2 baths1,107 sq. ft.
$169,900Active3 beds 2 baths1,107 sq. ft.1208 Cathy Lane, Oklahoma City, OK 73110
MLS# 1192873Listed by: FLOTILLA - New
 $399,700Active3 beds 4 baths2,140 sq. ft.
$399,700Active3 beds 4 baths2,140 sq. ft.3113 SW 140th Street, Oklahoma City, OK 73170
MLS# 1193526Listed by: WHITTINGTON REALTY - New
 $222,000Active3 beds 2 baths1,583 sq. ft.
$222,000Active3 beds 2 baths1,583 sq. ft.3817 Windswest Court, Oklahoma City, OK 73179
MLS# 1193480Listed by: EXP REALTY LLC BO
