6428 Brandywine Lane, Oklahoma City, OK 73116
Local realty services provided by:Better Homes and Gardens Real Estate Paramount
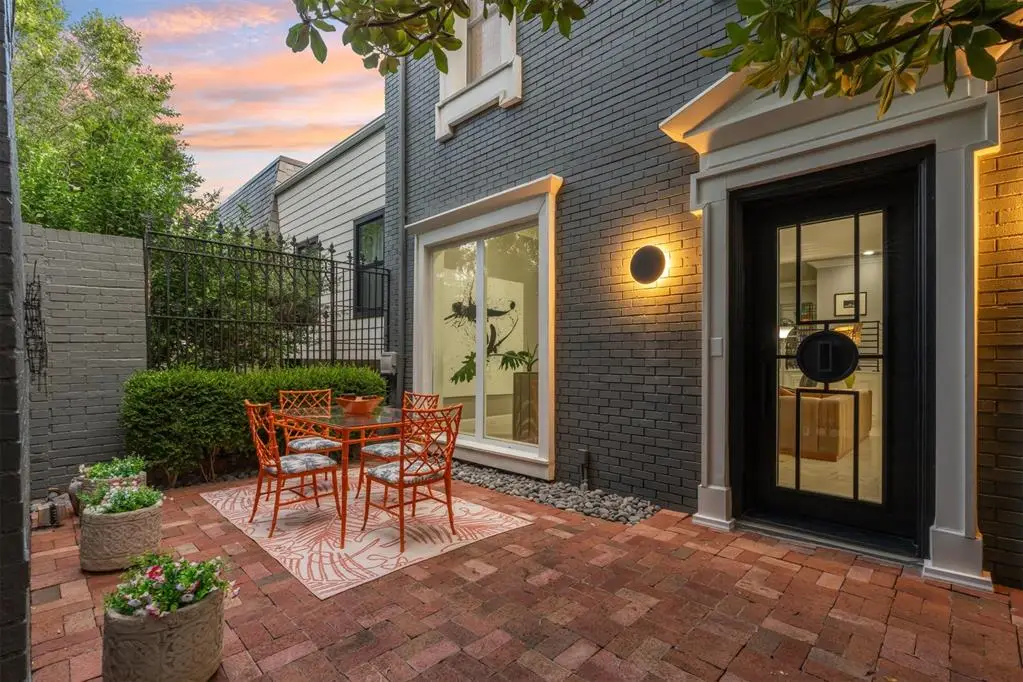
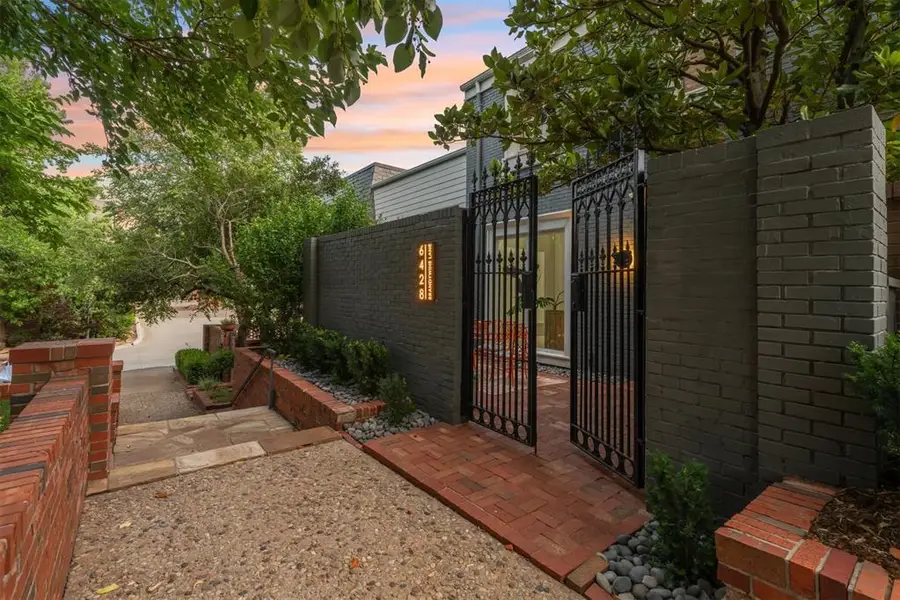
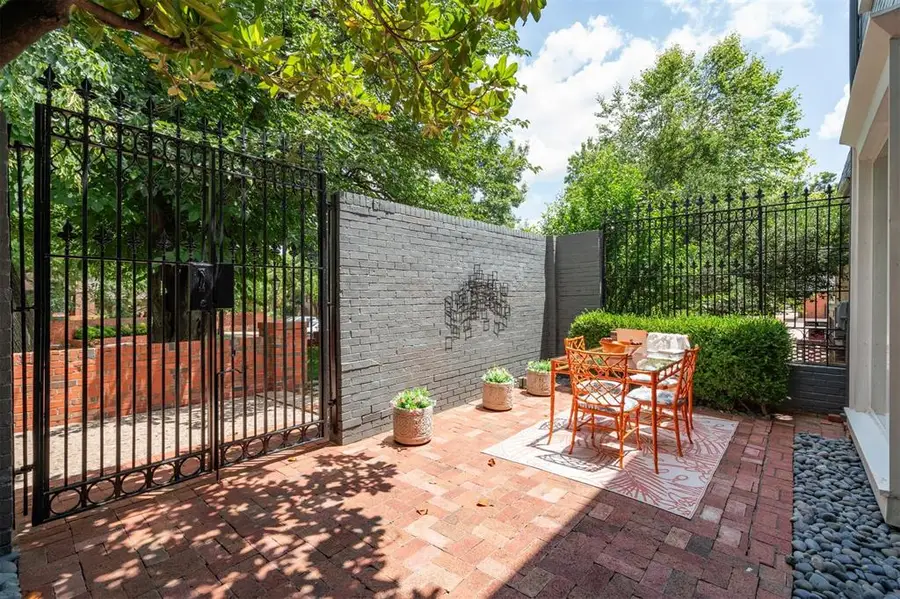
Listed by:rebecca west
Office:metro first realty
MLS#:1177637
Source:OK_OKC
6428 Brandywine Lane,Oklahoma City, OK 73116
$463,000
- 3 Beds
- 3 Baths
- 2,632 sq. ft.
- Townhouse
- Active
Price summary
- Price:$463,000
- Price per sq. ft.:$175.91
About this home
Timeless Charm with Modern Ease! Welcome to Jamestown--Lux Townhome Living in the Heart of OKC--Tucked inside the lush, gated community-where OKC meets the feel of Central Park.
This Classically Styled 3-level Townhome offers a Mid-Century Flare w/the perfect blend of elegance, ease, & lifestyle flexibility. With 3-beds, 3-baths and a Private In-Home Elevator, this thoughtfully designed space is ideal for both quiet living & entertaining. Custom Iron-Work details on the front door & railings elevate the space & set a refined tone; While both the CHARMING FRONT COURTYARD & OFF-KITCHEN BALCONY, invite you to savor your Morning Latte, or Evening Glass of Pinot under the stars. Homes at this price point rarely have this Cool, Old-Money Feel.
Low-Maintenance Luxury Living- also perfectly designed for the On-the-Go Professional, Frequent Traveler, or anyone in search of a Lock-N-Leave Lifestyle. Every bedroom has a private bath for total comfort & privacy. The thoughtful layout offers flexibility w/space for guests, a home-office, or a cozy retreat. A Standout Feature of this EXQUISITE Townhome is its PRIVATE ELEVATOR- making the transport of Groceries, Laundry, or Luggage from travels, & even moving Smaller Furniture & Shopping Finds a breeze! It also provides easy access to the basement & 3rd-level bedrooms, so every part of the home is easily accessible.
Pets are welcome here; The community vibe is strong-w/friendly neighbors, beautiful green spaces, mature landscaping, lovely covered community areas, & walkable charm throughout. Whether you're downsizing, just starting out, or simply looking for a peaceful yet connected place to call home, this Jamestown residence delivers elevated style, comfort, & convenience in equal measure.
Location is key! You're less than 1-minute away from Markets, Eateries, Shopping, or access to the Parkway, PLUS it is just down the way from Hefner Lake festivities. Not expected to last long - Call for private showing today!
Contact an agent
Home facts
- Year built:1975
- Listing Id #:1177637
- Added:49 day(s) ago
- Updated:August 19, 2025 at 12:36 PM
Rooms and interior
- Bedrooms:3
- Total bathrooms:3
- Full bathrooms:3
- Living area:2,632 sq. ft.
Heating and cooling
- Cooling:Central Electric
- Heating:Central Gas
Structure and exterior
- Roof:Composition
- Year built:1975
- Building area:2,632 sq. ft.
Schools
- High school:John Marshall HS
- Middle school:John Marshall MS
- Elementary school:Nichols Hills ES
Utilities
- Water:Public
Finances and disclosures
- Price:$463,000
- Price per sq. ft.:$175.91
New listings near 6428 Brandywine Lane
- New
 $269,900Active3 beds 2 baths2,332 sq. ft.
$269,900Active3 beds 2 baths2,332 sq. ft.4609 NW 119th Street, Oklahoma City, OK 73162
MLS# 1186412Listed by: HAYES REBATE REALTY GROUP - New
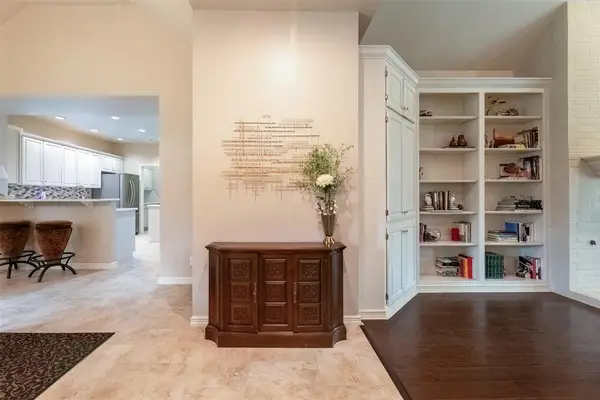 $374,900Active2 beds 3 baths1,877 sq. ft.
$374,900Active2 beds 3 baths1,877 sq. ft.8664 N May Avenue #21B, Oklahoma City, OK 73120
MLS# 1186491Listed by: CHINOWTH & COHEN - New
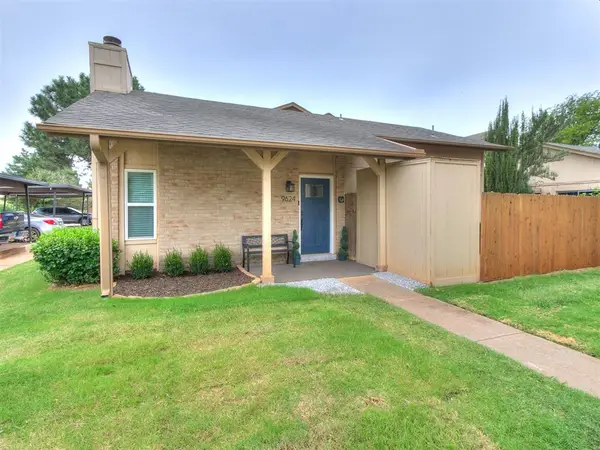 $154,900Active2 beds 2 baths975 sq. ft.
$154,900Active2 beds 2 baths975 sq. ft.9624 Hefner Village Boulevard, Oklahoma City, OK 73162
MLS# 1186281Listed by: CHAMBERLAIN REALTY LLC - New
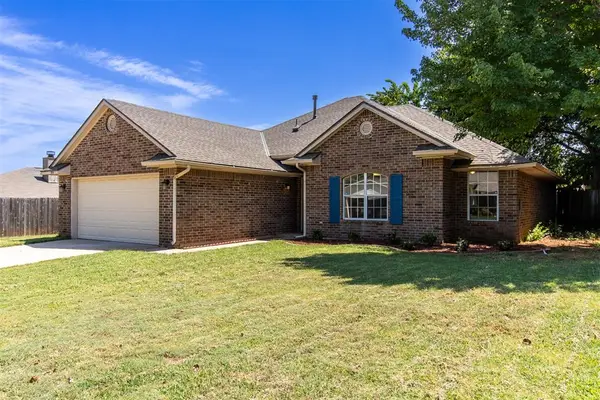 $255,000Active3 beds 2 baths1,576 sq. ft.
$255,000Active3 beds 2 baths1,576 sq. ft.904 Valley Court, Edmond, OK 73012
MLS# 1181187Listed by: LEGACY OAK REALTY - New
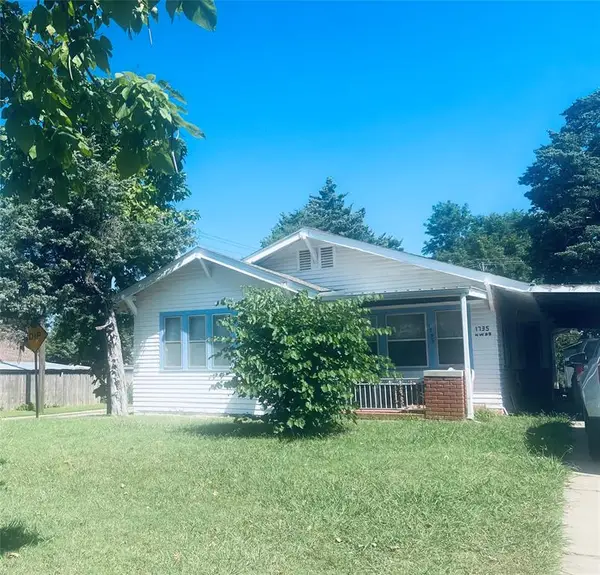 $158,500Active3 beds 2 baths1,599 sq. ft.
$158,500Active3 beds 2 baths1,599 sq. ft.1735 NW 33rd Street, Oklahoma City, OK 73118
MLS# 1185791Listed by: CHL REAL ESTATE SERVICE - New
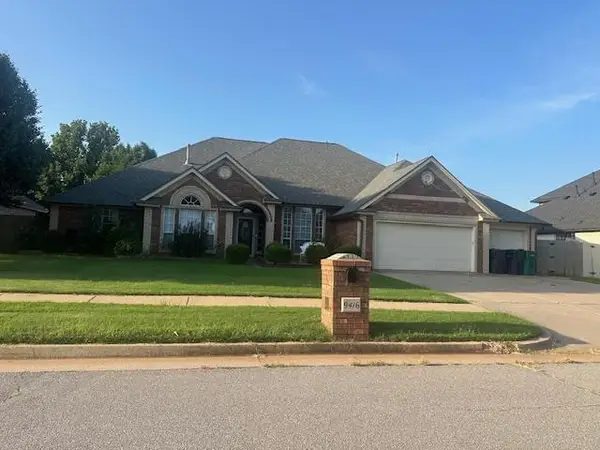 $399,900Active4 beds 4 baths2,964 sq. ft.
$399,900Active4 beds 4 baths2,964 sq. ft.9416 SW 33rd Street, Oklahoma City, OK 73179
MLS# 1186484Listed by: LUXURY REAL ESTATE - New
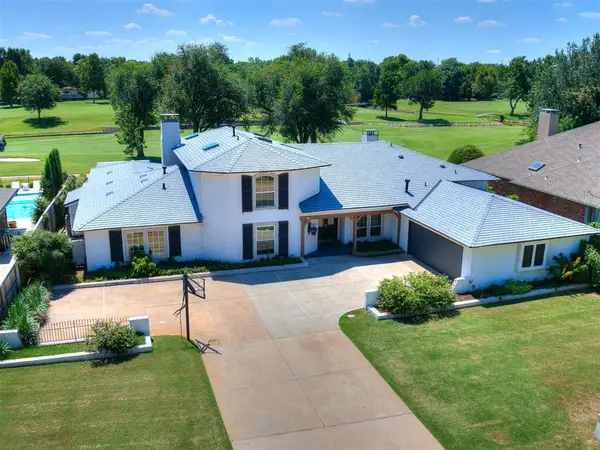 $850,000Active5 beds 5 baths4,916 sq. ft.
$850,000Active5 beds 5 baths4,916 sq. ft.3364 Brush Creek Road, Oklahoma City, OK 73120
MLS# 1182405Listed by: METRO FIRST REALTY OF EDMOND - New
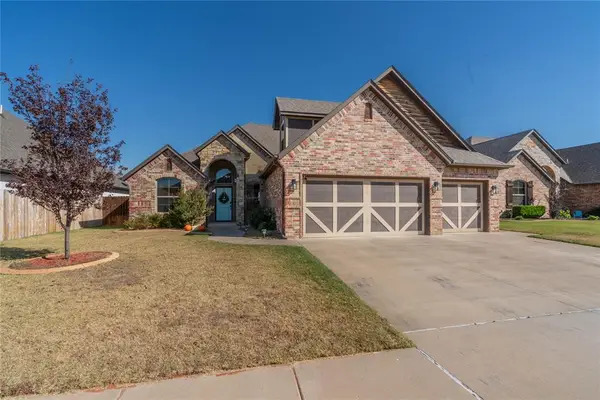 $375,000Active3 beds 3 baths2,217 sq. ft.
$375,000Active3 beds 3 baths2,217 sq. ft.5712 Ledgestone Drive, Mustang, OK 73064
MLS# 1186436Listed by: LRE REALTY LLC - New
 $215,000Active3 beds 2 baths1,270 sq. ft.
$215,000Active3 beds 2 baths1,270 sq. ft.105 Taos, Edmond, OK 73013
MLS# 1185036Listed by: COPPER CREEK REAL ESTATE - New
 $370,000Active3 beds 2 baths2,017 sq. ft.
$370,000Active3 beds 2 baths2,017 sq. ft.9208 NW 137th Street, Yukon, OK 73099
MLS# 1186397Listed by: KIRKANGEL, INC.
