6500 Southshore Drive, Oklahoma City, OK 73162
Local realty services provided by:Better Homes and Gardens Real Estate The Platinum Collective
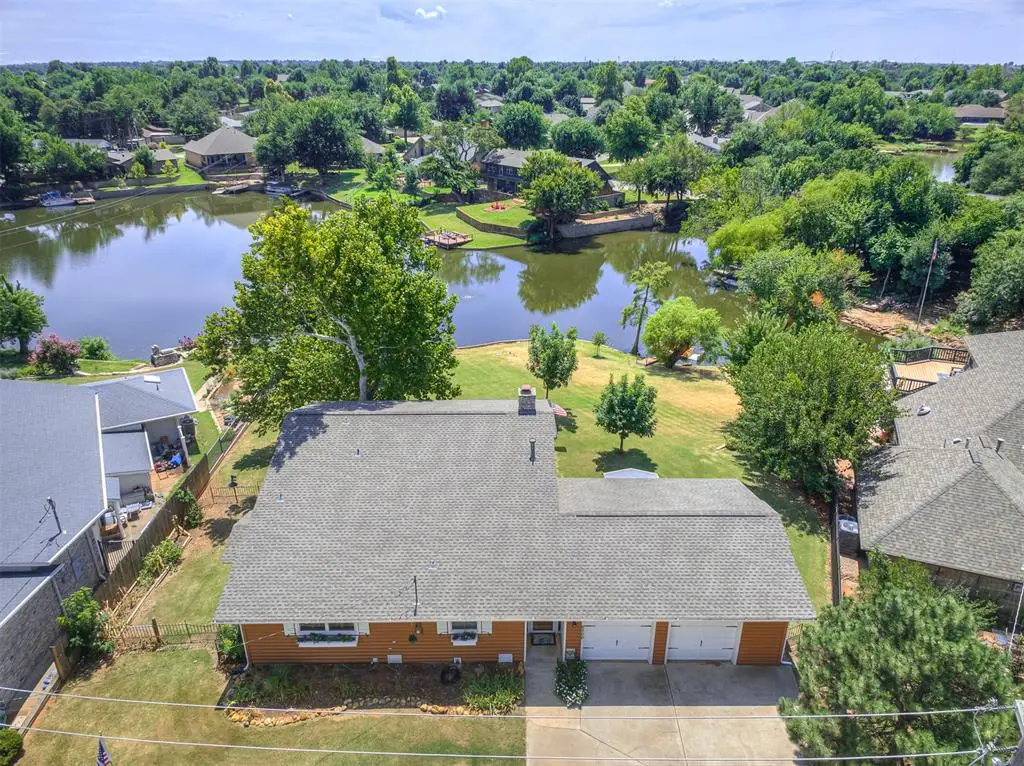
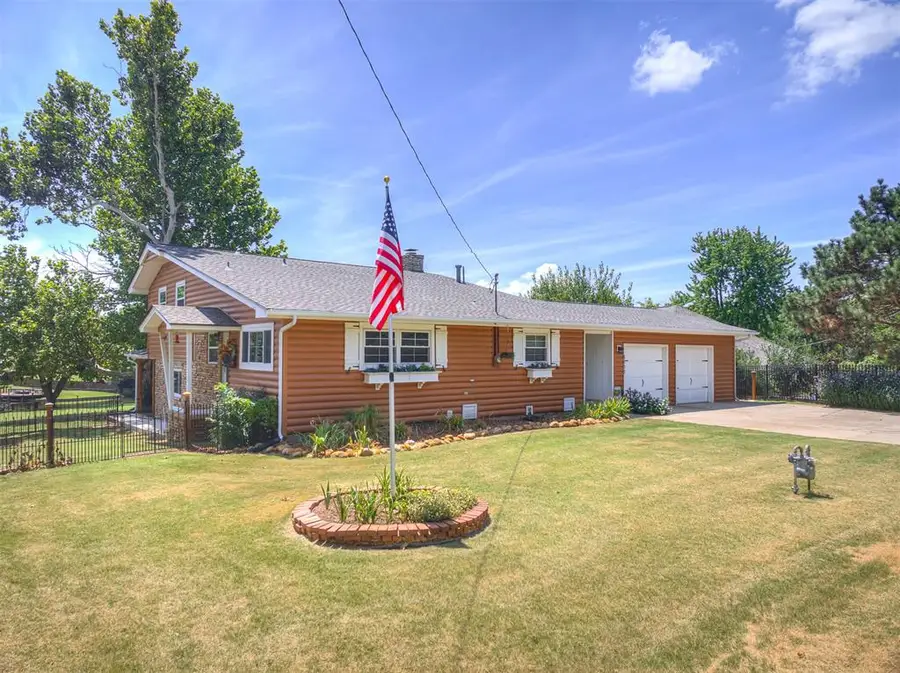
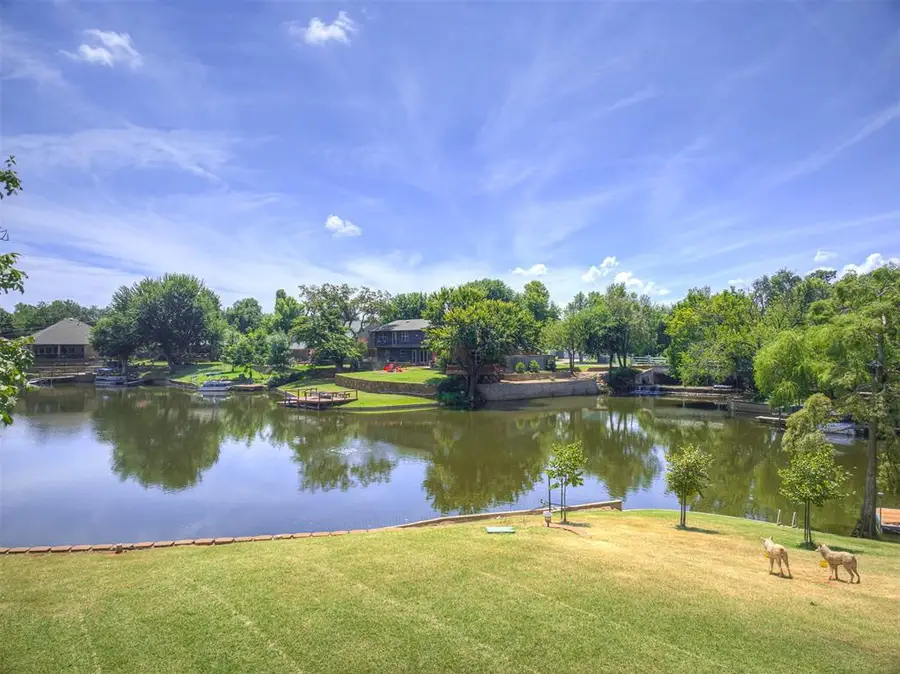
Listed by:denise whitehead
Office:mcgraw realtors (bo)
MLS#:1185290
Source:OK_OKC
6500 Southshore Drive,Oklahoma City, OK 73162
$368,000
- 3 Beds
- 2 Baths
- 1,878 sq. ft.
- Single family
- Active
Price summary
- Price:$368,000
- Price per sq. ft.:$195.95
About this home
"Every day is a lake day" can be your motto if you live here. This three bed, two bath home is located on .49 acres at the end of Southshore on beautiful 55 acre Silver Lake. The house has that lake feel, with a half-log veneer and window boxes. The roof and guttering were just replaced in June. With two eating areas and a beautiful pergola outside, you have plenty of options for where to eat breakfast and enjoy the view! On the main level there's one bedroom, a bathroom, the kitchen/dining and laundry room. Upstairs, there are 2 more bedrooms and a full bath. The living/dining area is accented with a fireplace with gas logs and you can walk right out to the patio and pergola. The two car garage also has a workbench/small shop area. Numerous updates in the last 3 years include new windows and re-wiring with a new panel and surge protection. And while you might enjoy the house, the real attraction is the back yard. A covered porch and beautiful pergola provide plenty of seating. Love the birds? You'll see ducks, geese, egrets, owls, herons, cranes, pelicans, and even eagles. Whether you want to swim, watch the sunset, fish from your own dock, paddle a kayak or canoe - you can do it all from your own dock with kayak launcher. The spring-fed lake is stocked on an as-needed basis, and there's crappie, bass, catfish, and perch. Lake living in the middle of town, who'd have thought?? No rentals of any kind are allowed, and no watercraft other than electric.
Contact an agent
Home facts
- Year built:1958
- Listing Id #:1185290
- Added:1 day(s) ago
- Updated:August 16, 2025 at 04:05 AM
Rooms and interior
- Bedrooms:3
- Total bathrooms:2
- Full bathrooms:2
- Living area:1,878 sq. ft.
Heating and cooling
- Cooling:Central Electric
- Heating:Central Gas
Structure and exterior
- Roof:Composition
- Year built:1958
- Building area:1,878 sq. ft.
- Lot area:0.49 Acres
Schools
- High school:Putnam City North HS
- Middle school:Hefner MS
- Elementary school:Wiley Post ES
Utilities
- Water:Public
Finances and disclosures
- Price:$368,000
- Price per sq. ft.:$195.95
New listings near 6500 Southshore Drive
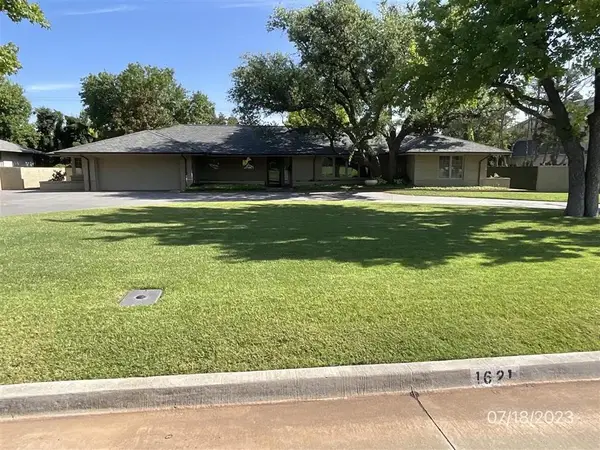 $1,120,000Pending4 beds 4 baths3,490 sq. ft.
$1,120,000Pending4 beds 4 baths3,490 sq. ft.1621 Queenstown Road, Oklahoma City, OK 73116
MLS# 1184621Listed by: CHINOWTH & COHEN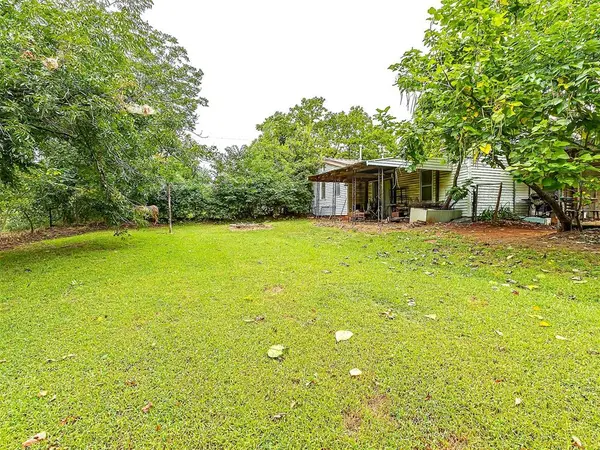 $215,000Pending10.09 Acres
$215,000Pending10.09 Acres6500 S Westminster Road, Oklahoma City, OK 73150
MLS# 1185796Listed by: CENTURY 21 JUDGE FITE COMPANY- New
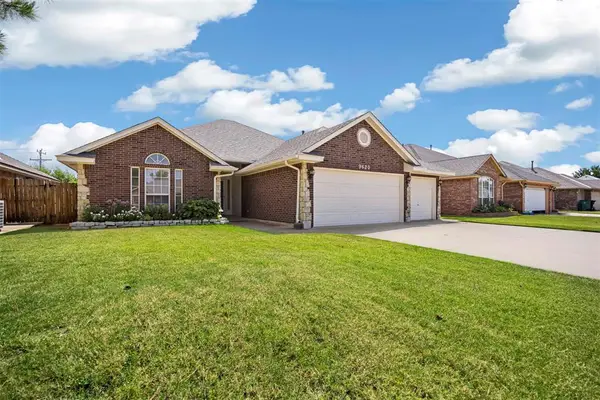 $260,000Active4 beds 2 baths1,855 sq. ft.
$260,000Active4 beds 2 baths1,855 sq. ft.9620 Gold Field Place, Oklahoma City, OK 73128
MLS# 1183753Listed by: KIRKANGEL, INC. - New
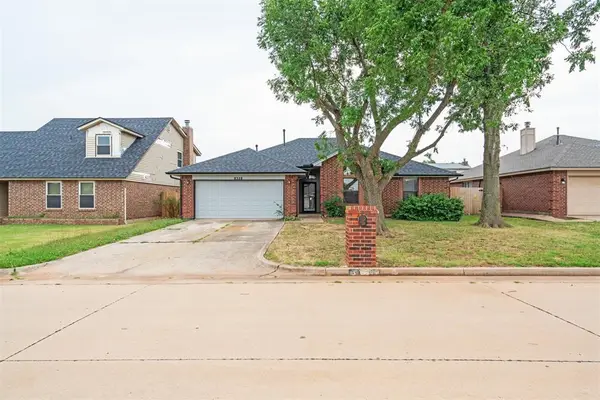 $215,900Active3 beds 2 baths1,700 sq. ft.
$215,900Active3 beds 2 baths1,700 sq. ft.8328 Stonewood Drive, Oklahoma City, OK 73135
MLS# 1184216Listed by: SENEMAR & ASSOCIATES - New
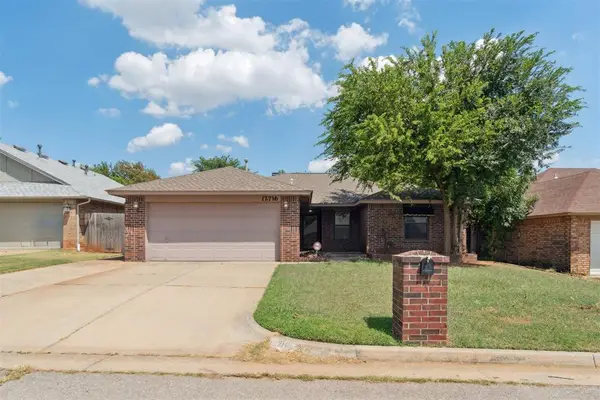 $210,000Active3 beds 2 baths1,460 sq. ft.
$210,000Active3 beds 2 baths1,460 sq. ft.12716 Brandon Place, Oklahoma City, OK 73142
MLS# 1185856Listed by: METRO GROUP BROKERS LLC - New
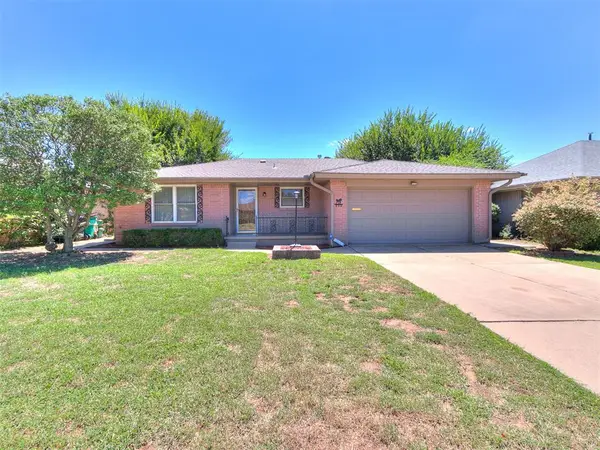 $210,000Active3 beds 2 baths1,232 sq. ft.
$210,000Active3 beds 2 baths1,232 sq. ft.520 SW 70th Street, Oklahoma City, OK 73139
MLS# 1185907Listed by: CROSSLAND REAL ESTATE - New
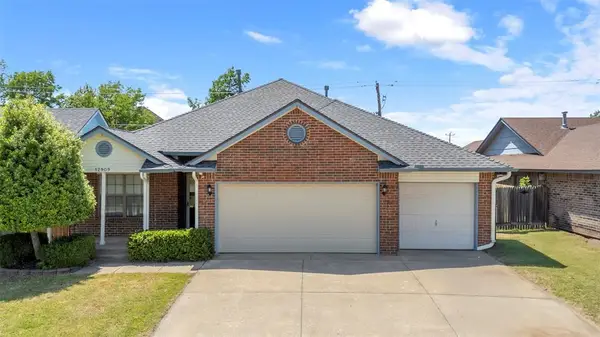 $267,900Active4 beds 2 baths2,646 sq. ft.
$267,900Active4 beds 2 baths2,646 sq. ft.12909 Brandon Place, Oklahoma City, OK 73142
MLS# 1186164Listed by: REMAX/SIGNATURE - New
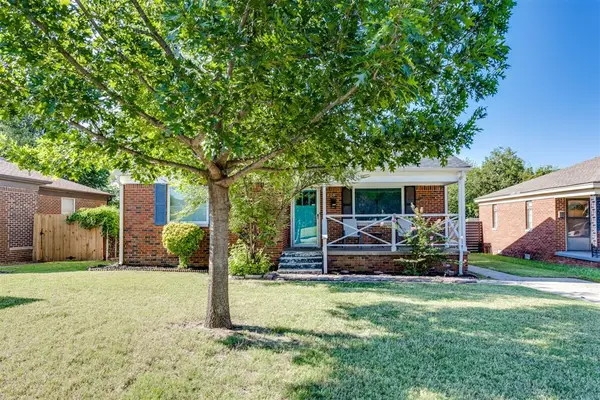 $134,900Active2 beds 1 baths898 sq. ft.
$134,900Active2 beds 1 baths898 sq. ft.4120 NW 14th Street, Oklahoma City, OK 73107
MLS# 1186129Listed by: RE/MAX COBBLESTONE - New
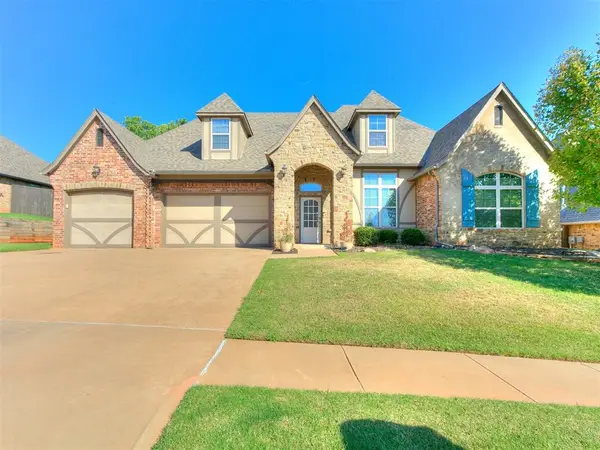 $559,000Active4 beds 4 baths3,293 sq. ft.
$559,000Active4 beds 4 baths3,293 sq. ft.19637 Stratmore Way, Edmond, OK 73012
MLS# 1186145Listed by: EXP REALTY, LLC - New
 $160,000Active4 beds 1 baths1,421 sq. ft.
$160,000Active4 beds 1 baths1,421 sq. ft.3229 SW 40th Street, Oklahoma City, OK 73119
MLS# 1186158Listed by: LRE REALTY LLC
