6508 NW 94th Street, Oklahoma City, OK 73162
Local realty services provided by:Better Homes and Gardens Real Estate Paramount
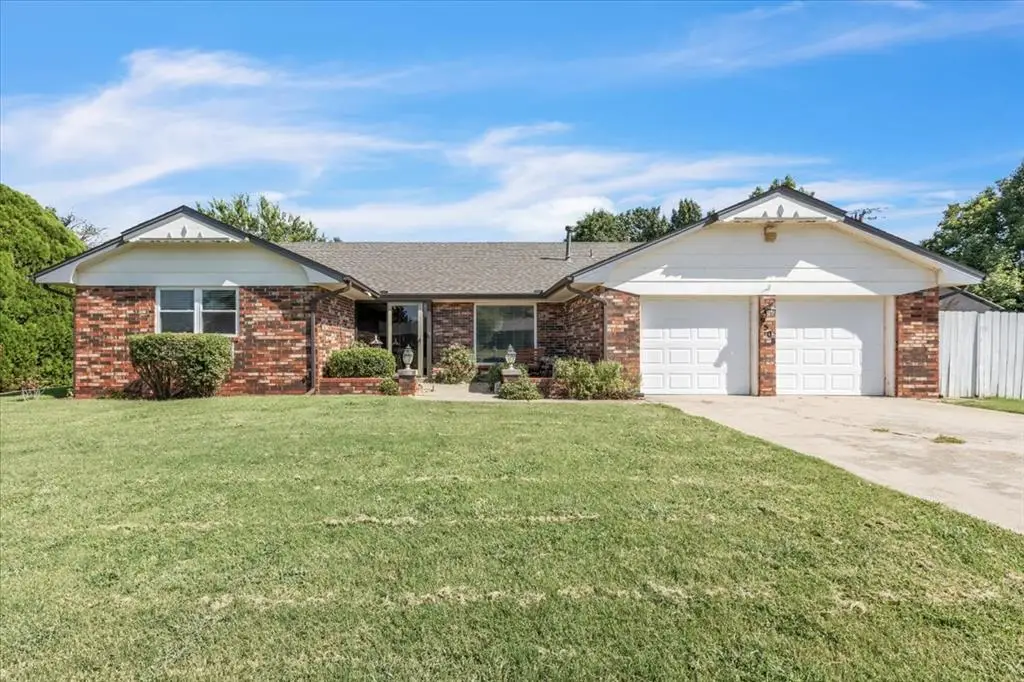
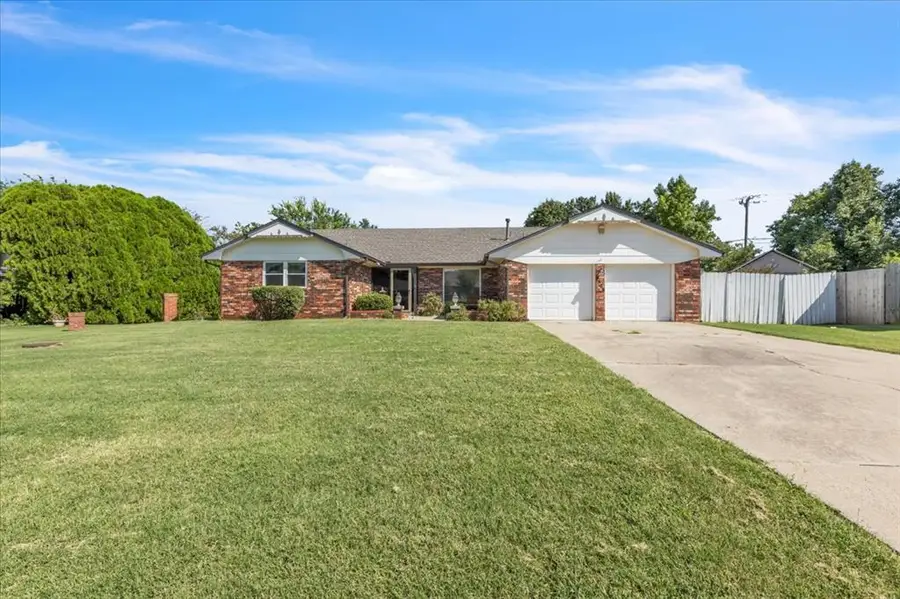
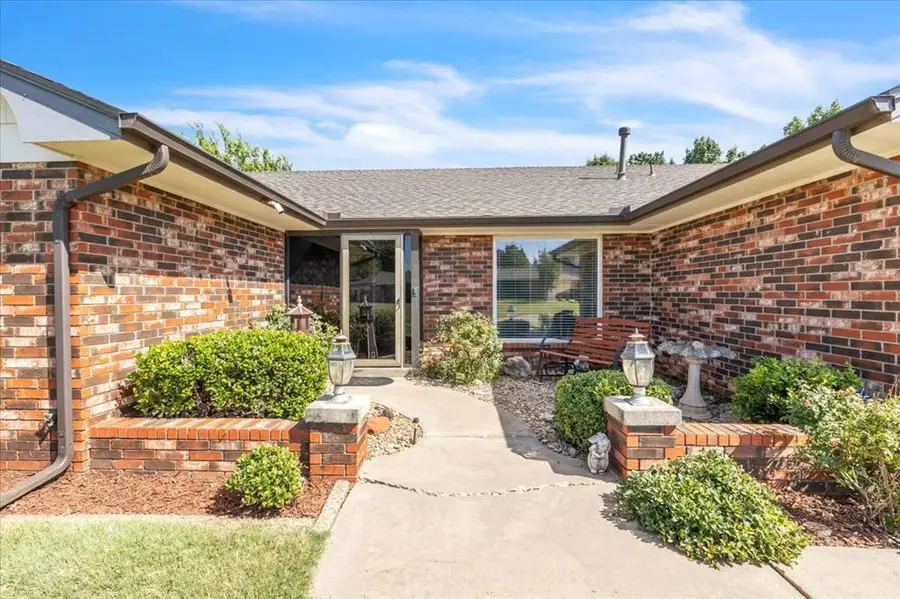
Listed by:connie d. williams
Office:stetson bentley
MLS#:1179424
Source:OK_OKC
6508 NW 94th Street,Oklahoma City, OK 73162
$289,000
- 3 Beds
- 3 Baths
- 2,047 sq. ft.
- Single family
- Active
Price summary
- Price:$289,000
- Price per sq. ft.:$141.18
About this home
This beautiful ranch-style home is situated on just under a half-acre, and offers 2,047 sq. ft. of comfortable living space with 3 bedrooms, 2 full bathrooms, and a convenient half bath near the kitchen. An enclosed front entry provides added safety and protection from the weather, while the enclosed back patio is perfect for year-round enjoyment.
This well-loved and carefully maintained home reflects pride of ownership throughout — with thoughtful updates and features inside and out.
The backyard is packed with function and flexibility, including a concrete RV pad with 220 hookup, two storage buildings, and a 24x30 detached shop/garage with electricity, a half bath, and space for 2 additional vehicles. You’ll also find 68 feet of brand new cedar fencing along the back of the yard, completed in 2025.
Major system updates include a new roof in January 2025 and a new HVAC system installed in 2021. This property offers the perfect blend of comfort, storage, and outdoor space in a home that’s been truly cared for.
*Conveniently nestled between Memorial Rd. & Northwest Expressway, this home offers quick and easy access to nearby shopping, dining, and everyday conveniences.
Contact an agent
Home facts
- Year built:1977
- Listing Id #:1179424
- Added:15 day(s) ago
- Updated:August 10, 2025 at 03:06 PM
Rooms and interior
- Bedrooms:3
- Total bathrooms:3
- Full bathrooms:2
- Half bathrooms:1
- Living area:2,047 sq. ft.
Heating and cooling
- Cooling:Central Electric
- Heating:Central Electric
Structure and exterior
- Roof:Composition
- Year built:1977
- Building area:2,047 sq. ft.
- Lot area:0.47 Acres
Schools
- High school:Putnam City North HS
- Middle school:Hefner MS
- Elementary school:Wiley Post ES
Utilities
- Water:Public
Finances and disclosures
- Price:$289,000
- Price per sq. ft.:$141.18
New listings near 6508 NW 94th Street
- New
 $995,000Active4 beds 3 baths4,214 sq. ft.
$995,000Active4 beds 3 baths4,214 sq. ft.7400 Aurelia Road, Oklahoma City, OK 73121
MLS# 1181455Listed by: BAILEE & CO. REAL ESTATE - New
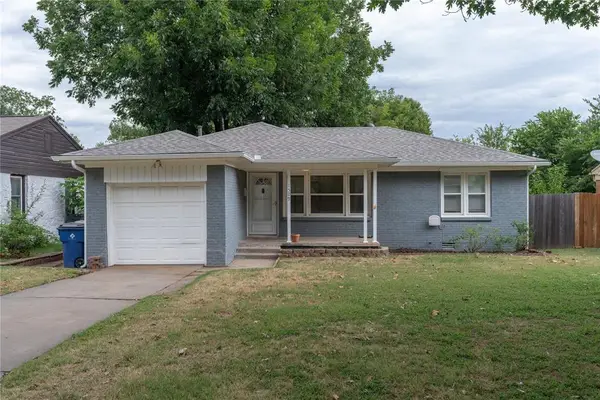 $175,000Active2 beds 1 baths931 sq. ft.
$175,000Active2 beds 1 baths931 sq. ft.1509 Downing Street, Oklahoma City, OK 73120
MLS# 1185636Listed by: LRE REALTY LLC - New
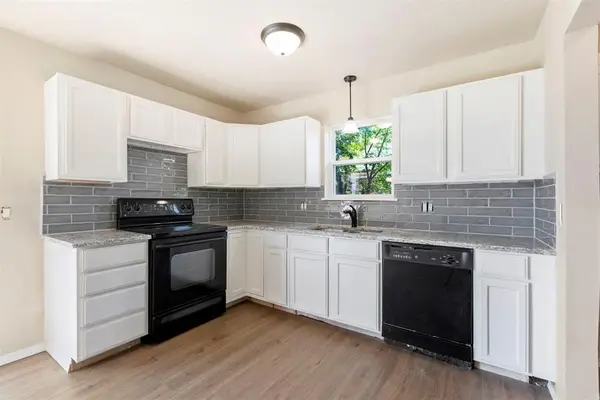 $182,500Active3 beds 2 baths1,076 sq. ft.
$182,500Active3 beds 2 baths1,076 sq. ft.13925 N Everest Avenue, Edmond, OK 73013
MLS# 1185690Listed by: STETSON BENTLEY - New
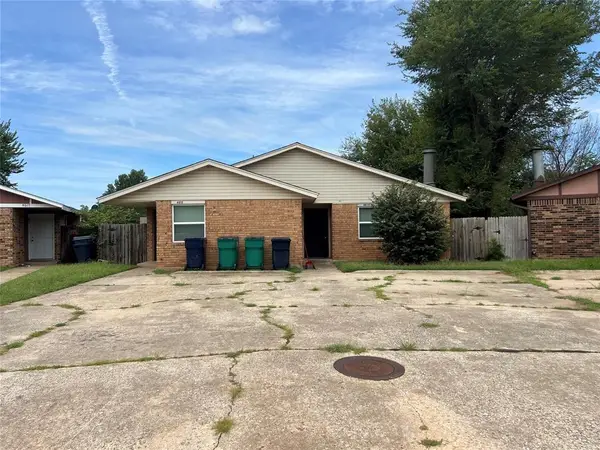 $169,000Active5 beds 4 baths1,905 sq. ft.
$169,000Active5 beds 4 baths1,905 sq. ft.4615 N Creek Ct Court, Oklahoma City, OK 73135
MLS# 1185725Listed by: MCGRAW DAVISSON STEWART LLC - New
 $446,340Active4 beds 3 baths2,300 sq. ft.
$446,340Active4 beds 3 baths2,300 sq. ft.9320 NW 116th Street, Yukon, OK 73099
MLS# 1185933Listed by: PREMIUM PROP, LLC - New
 $225,000Active3 beds 3 baths1,373 sq. ft.
$225,000Active3 beds 3 baths1,373 sq. ft.3312 Hondo Terrace, Yukon, OK 73099
MLS# 1185244Listed by: REDFIN - New
 $370,269Active4 beds 2 baths1,968 sq. ft.
$370,269Active4 beds 2 baths1,968 sq. ft.116 NW 31st Street, Oklahoma City, OK 73118
MLS# 1185298Listed by: REDFIN - New
 $315,000Active3 beds 3 baths2,315 sq. ft.
$315,000Active3 beds 3 baths2,315 sq. ft.2332 NW 112th Terrace, Oklahoma City, OK 73120
MLS# 1185824Listed by: KELLER WILLIAMS CENTRAL OK ED - New
 $249,500Active4 beds 2 baths1,855 sq. ft.
$249,500Active4 beds 2 baths1,855 sq. ft.5401 SE 81st Terrace, Oklahoma City, OK 73135
MLS# 1185914Listed by: TRINITY PROPERTIES - New
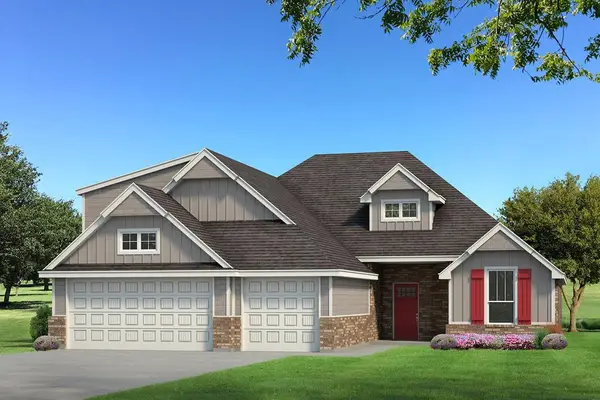 $439,340Active4 beds 3 baths2,250 sq. ft.
$439,340Active4 beds 3 baths2,250 sq. ft.9321 NW 115th Terrace, Yukon, OK 73099
MLS# 1185923Listed by: PREMIUM PROP, LLC

