6509 N Shawnee Avenue, Oklahoma City, OK 73116
Local realty services provided by:Better Homes and Gardens Real Estate The Platinum Collective
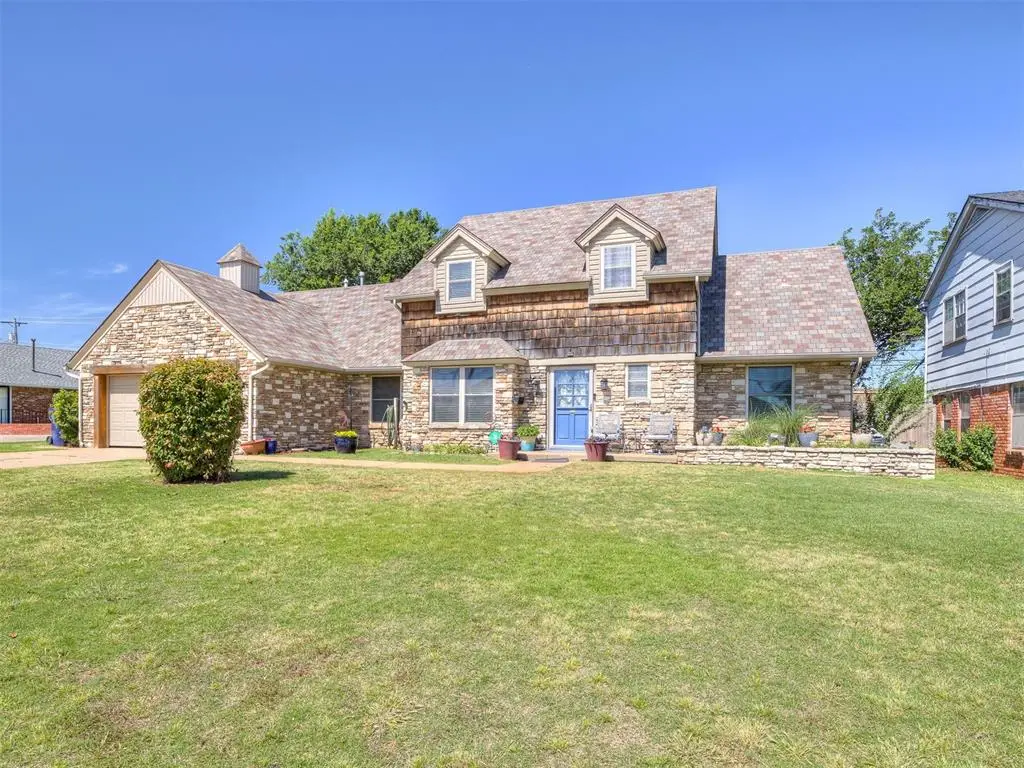
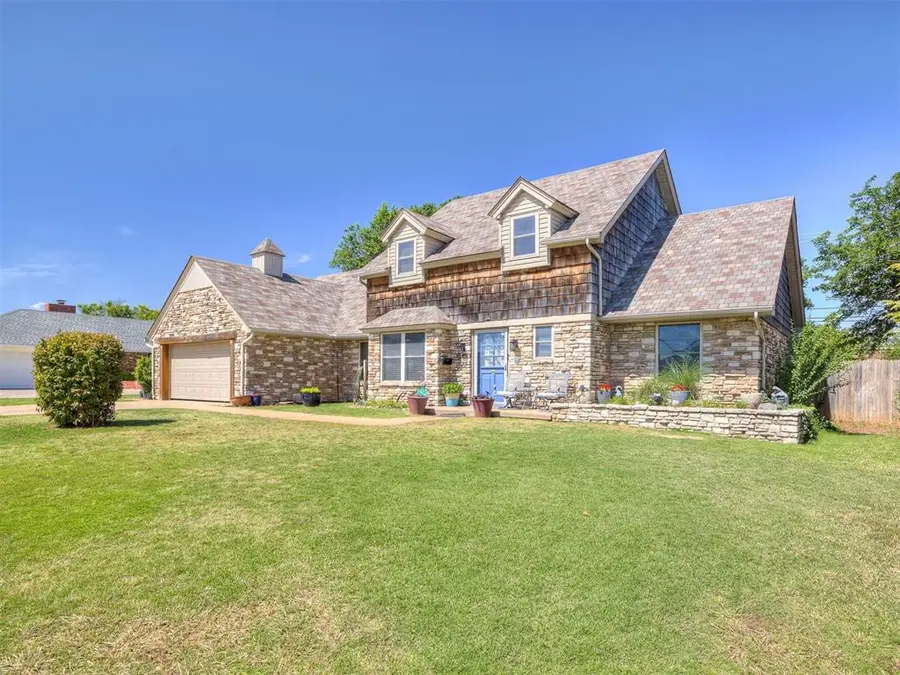
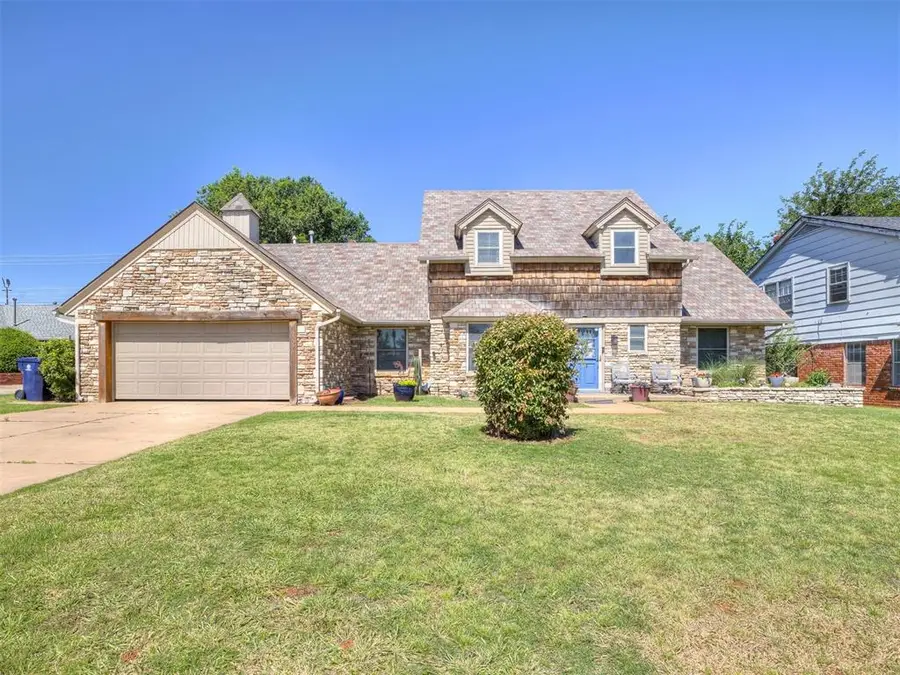
Listed by:jennye wilsey
Office:era courtyard real estate
MLS#:1172613
Source:OK_OKC
Price summary
- Price:$344,500
- Price per sq. ft.:$142.65
About this home
Located in the popular Edgewater addition, this spacious 2 story home boasts charm & functionality all within a fantastic location near highways, Lake Hefner, & popular shopping & dining options in NW Oklahoma City. The charming curb appeal features a stone & wood exterior, stone-accented flowerbeds, & a welcoming blue front door. Inside, a spacious secondary living area & formal dining room greet you off the entry, showcasing wood flooring & an abundance of natural light. The main living room is warm & inviting with a brick-accented wood-burning fireplace, wood mantel, white crown molding, & an open layout that flows seamlessly into the kitchen. The kitchen features granite countertops, a double oven, built-in range & microwave, LG dishwasher, & a walk-in pantry added by the homeowners. Just off the kitchen, you'll find a convenient laundry room & half bath. The private primary suite has wood floors, a makeup vanity, quartz countertops, walk-in closet, & tub/shower combo. Upstairs includes 3 generously-sized secondary bedrooms plus a full bath. One of the secondary bedrooms would be ideal for a game/theatre/hobby room. Enjoy the peaceful backyard complete with mature landscaping, extended concrete patio, & full, wood privacy fence. This is a fantastic location just minutes from NW Expressway, Hefner Parkway, & all the outdoor recreation & amenities Lake Hefner has to offer—including sailing, scenic 9.5-mile walking/biking trails, playgrounds, & more. Don't miss the opportunity to own a versatile & well-located home in one of OKC's most popular areas! Homeowner updates: new water heater (2023), hot water lines replaced to pex, sewer line replaced (2020), new double pane windows, all toilets/sinks/tubs/countertops replaced in bathrooms, engineered wood floors downstairs, & addition of kitchen pantry.
Contact an agent
Home facts
- Year built:1964
- Listing Id #:1172613
- Added:77 day(s) ago
- Updated:August 08, 2025 at 12:40 PM
Rooms and interior
- Bedrooms:4
- Total bathrooms:3
- Full bathrooms:2
- Half bathrooms:1
- Living area:2,415 sq. ft.
Heating and cooling
- Cooling:Central Electric
- Heating:Central Gas
Structure and exterior
- Roof:Composition
- Year built:1964
- Building area:2,415 sq. ft.
- Lot area:0.22 Acres
Schools
- High school:Putnam City HS
- Middle school:James L. Capps MS
- Elementary school:Kirkland Early Childhood Ctr
Utilities
- Water:Public
Finances and disclosures
- Price:$344,500
- Price per sq. ft.:$142.65
New listings near 6509 N Shawnee Avenue
- New
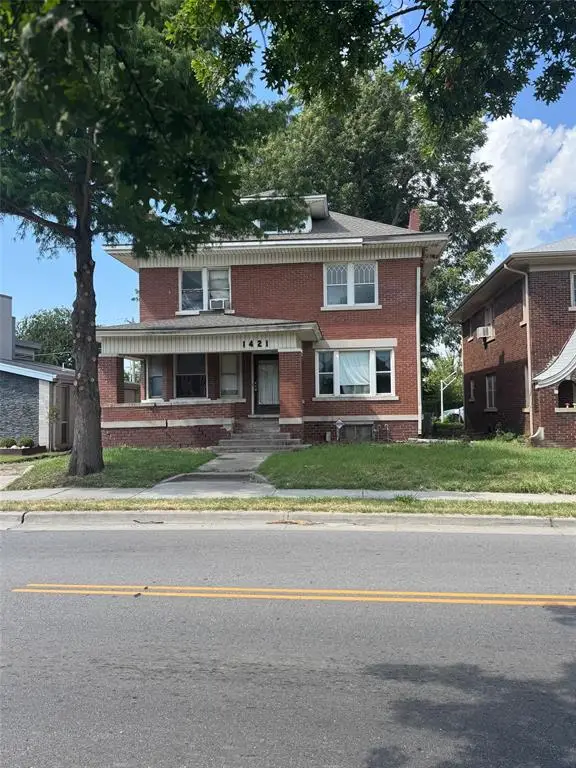 $385,000Active4 beds 3 baths3,554 sq. ft.
$385,000Active4 beds 3 baths3,554 sq. ft.1421 NW 16th Street, Oklahoma City, OK 73106
MLS# 1186074Listed by: WHITTINGTON REALTY - New
 $276,500Active3 beds 2 baths1,333 sq. ft.
$276,500Active3 beds 2 baths1,333 sq. ft.9017 Blackfork Lane, Oklahoma City, OK 73160
MLS# 1186398Listed by: CENTRAL OK REAL ESTATE GROUP - New
 $65,000Active0.46 Acres
$65,000Active0.46 Acres1801 S Missouri Avenue, Oklahoma City, OK 73129
MLS# 1186409Listed by: CHINOWTH & COHEN - New
 $299,900Active3 beds 2 baths1,962 sq. ft.
$299,900Active3 beds 2 baths1,962 sq. ft.8321 NW 113th Terrace, Oklahoma City, OK 73162
MLS# 1186041Listed by: METRO FIRST REALTY OF EDMOND - New
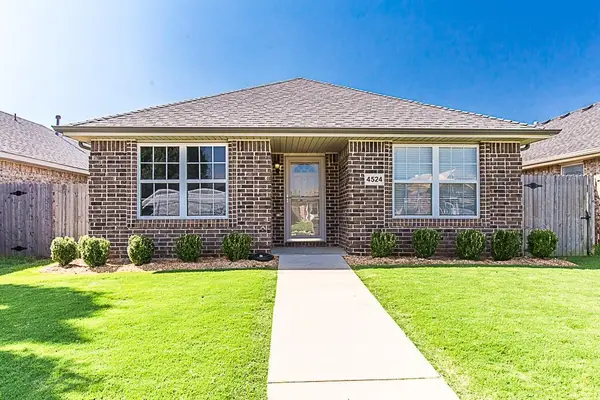 $204,500Active3 beds 2 baths1,251 sq. ft.
$204,500Active3 beds 2 baths1,251 sq. ft.4524 SE 80th Street, Oklahoma City, OK 73135
MLS# 1186358Listed by: INDEPENDENT REALTY OF OKLAHOMA 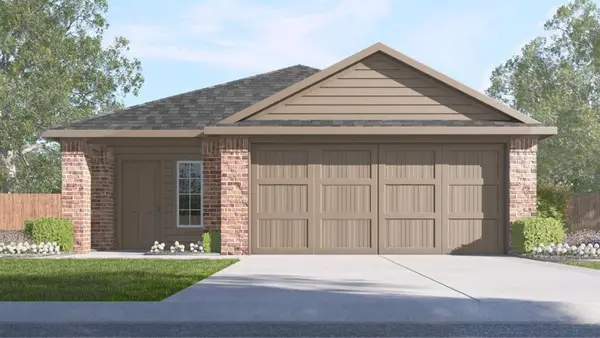 $249,990Pending3 beds 2 baths1,489 sq. ft.
$249,990Pending3 beds 2 baths1,489 sq. ft.613 NE 107th Street, Oklahoma City, OK 73114
MLS# 1186379Listed by: D.R HORTON REALTY OF OK LLC $321,990Pending4 beds 3 baths2,475 sq. ft.
$321,990Pending4 beds 3 baths2,475 sq. ft.10217 NW 28th Terrace, Yukon, OK 73099
MLS# 1186382Listed by: D.R HORTON REALTY OF OK LLC- New
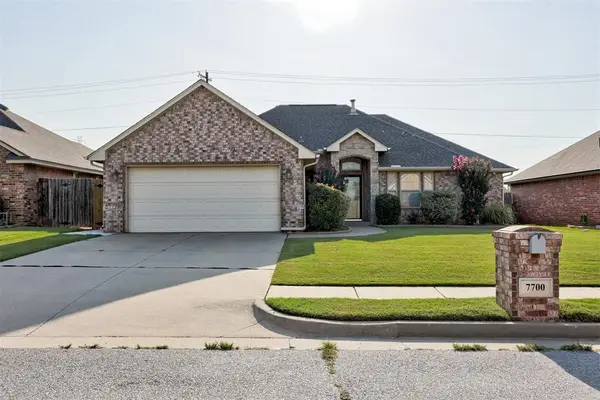 $260,000Active3 beds 2 baths1,596 sq. ft.
$260,000Active3 beds 2 baths1,596 sq. ft.7700 Geneva Rea Lane, Yukon, OK 73099
MLS# 1186363Listed by: KELLER WILLIAMS REALTY ELITE - New
 $29,000Active0.08 Acres
$29,000Active0.08 Acres3107 S Broadway Avenue, Oklahoma City, OK 73109
MLS# 1186372Listed by: LIME REALTY  $68,000Pending3 beds 1 baths1,302 sq. ft.
$68,000Pending3 beds 1 baths1,302 sq. ft.1901 NE 28th Street, Oklahoma City, OK 73111
MLS# 1186313Listed by: KELLER WILLIAMS REALTY MULINIX
