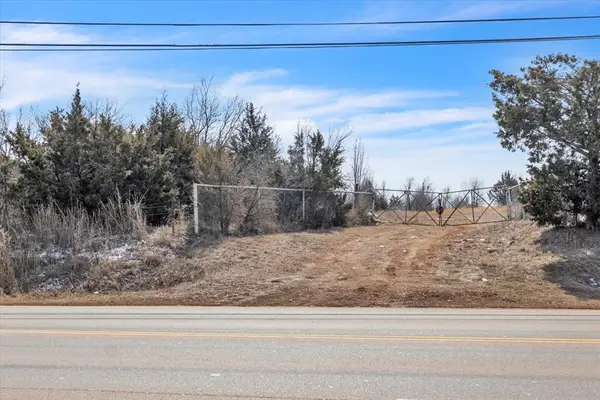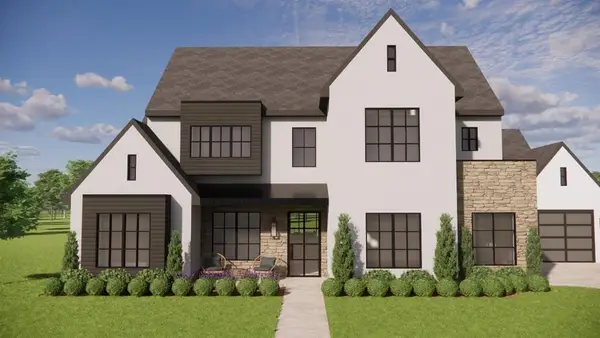6509 NW 145th Street, Oklahoma City, OK 73142
Local realty services provided by:Better Homes and Gardens Real Estate The Platinum Collective
Listed by: julia brown, ashley smith
Office: gable & grace group
MLS#:1168888
Source:OK_OKC
6509 NW 145th Street,Oklahoma City, OK 73142
$439,850
- 3 Beds
- 3 Baths
- 2,175 sq. ft.
- Single family
- Active
Upcoming open houses
- Tue, Nov 2502:30 pm - 04:00 pm
- Mon, Dec 0801:30 pm - 04:00 pm
Price summary
- Price:$439,850
- Price per sq. ft.:$202.23
About this home
***$20,000 Use as You Choose!***
Sleek, Stylish, and Full of Light – Contemporary Living in Deer Brook. Welcome to your brand new home in Deer Brook, where contemporary design meets everyday comfort. This thoughtfully designed home offers an open-concept layout that flows effortlessly from room to room, filled with natural light and modern touches throughout. Step inside and feel instantly at home in the spacious living area, where a cozy fireplace anchors the space—perfect for relaxed evenings or entertaining guests. The open kitchen and living space are designed to connect seamlessly, making daily life both easy and elegant. We provided several different looks for you to choose from when it comes to choosing your design. A convenient half bath and a dedicated office space add both function and flexibility to the layout. Enjoy smart, energy-conscious living with energy-efficient windows, a digital thermostat that you can control from your phone, and Ring doorbell —bringing comfort and control to your fingertips. With a three-car garage and plenty of storage throughout the home, there's room for everything you need. Step outside to your spacious backyard, ideal for gatherings, playtime, or peaceful moments under the sky. The covered patio offers a perfect spot to relax and unwind. Located in the highly desirable Deer Brook community, you’ll enjoy access to playgrounds, a sparkling community pool, and wide-open green spaces—creating a lifestyle that’s active, connected, and family-friendly. Modern design, smart features, and a welcoming community—this is more than a home.
Contact an agent
Home facts
- Year built:2024
- Listing ID #:1168888
- Added:344 day(s) ago
- Updated:November 12, 2025 at 01:34 PM
Rooms and interior
- Bedrooms:3
- Total bathrooms:3
- Full bathrooms:2
- Half bathrooms:1
- Living area:2,175 sq. ft.
Heating and cooling
- Cooling:Central Electric
- Heating:Central Gas
Structure and exterior
- Roof:Composition
- Year built:2024
- Building area:2,175 sq. ft.
- Lot area:0.17 Acres
Schools
- High school:Deer Creek HS
- Middle school:Deer Creek Intermediate School
- Elementary school:Spring Creek ES
Utilities
- Water:Public
Finances and disclosures
- Price:$439,850
- Price per sq. ft.:$202.23
New listings near 6509 NW 145th Street
- New
 $599,000Active4 beds 2 baths2,842 sq. ft.
$599,000Active4 beds 2 baths2,842 sq. ft.3700 Hunter Glen Drive, Oklahoma City, OK 73179
MLS# 1201087Listed by: ALWAYS REAL ESTATE - New
 $650,000Active4 beds 4 baths2,362 sq. ft.
$650,000Active4 beds 4 baths2,362 sq. ft.1728 NW 13th Street, Oklahoma City, OK 73106
MLS# 1201109Listed by: COPPER CREEK REAL ESTATE - New
 $512,000Active4 beds 3 baths2,686 sq. ft.
$512,000Active4 beds 3 baths2,686 sq. ft.5705 Tiger Stone Drive, Mustang, OK 73064
MLS# 1201135Listed by: BROKERAGE 405 - New
 $315,000Active3 beds 2 baths1,954 sq. ft.
$315,000Active3 beds 2 baths1,954 sq. ft.2913 SW 102nd Street, Oklahoma City, OK 73159
MLS# 1201150Listed by: COLDWELL BANKER SELECT - New
 $225,000Active3 beds 2 baths2,055 sq. ft.
$225,000Active3 beds 2 baths2,055 sq. ft.5400 Ryan Drive, Oklahoma City, OK 73135
MLS# 1201139Listed by: KELLER WILLIAMS REALTY ELITE - New
 $225,000Active3 beds 2 baths1,460 sq. ft.
$225,000Active3 beds 2 baths1,460 sq. ft.12009 Jude Way, Yukon, OK 73099
MLS# 1201149Listed by: HAMILWOOD REAL ESTATE - Open Sun, 2 to 4pmNew
 $355,000Active3 beds 2 baths1,318 sq. ft.
$355,000Active3 beds 2 baths1,318 sq. ft.912 NW 22nd Street, Oklahoma City, OK 73106
MLS# 1200088Listed by: KELLER WILLIAMS CENTRAL OK ED - New
 $75,000Active2 beds 1 baths940 sq. ft.
$75,000Active2 beds 1 baths940 sq. ft.635 SE 21st Street, Oklahoma City, OK 73129
MLS# 1201145Listed by: LRE REALTY LLC  $900,000Active8.62 Acres
$900,000Active8.62 Acres620 E Wilshire Boulevard, Oklahoma City, OK 73105
MLS# 1191805Listed by: ELLUM REALTY FIRM $1,890,200Pending5 beds 5 baths4,515 sq. ft.
$1,890,200Pending5 beds 5 baths4,515 sq. ft.14617 St Maurice Drive, Oklahoma City, OK 73142
MLS# 1200903Listed by: STETSON BENTLEY
