6513 NW 149th Street, Oklahoma City, OK 73142
Local realty services provided by:Better Homes and Gardens Real Estate Paramount
Listed by:rick williams
Office:shepherds real estate
MLS#:1187393
Source:OK_OKC
6513 NW 149th Street,Oklahoma City, OK 73142
$427,500
- 3 Beds
- 2 Baths
- 2,157 sq. ft.
- Single family
- Active
Price summary
- Price:$427,500
- Price per sq. ft.:$198.19
About this home
This stunning Aspen floorplan is truly a gem, boasting $41,800 worth of upgrades that make it better than new! From the elegant plantation shutters throughout to the beautiful wood-look tile flooring in the living areas, this home exudes style and comfort. Enjoy peace of mind with a whole-house generator, a water softener, and an 8-person above-ground storm shelter conveniently located in the garage. The exterior is just as impressive, featuring well-maintained curbed flower beds and thoughtful landscaping. Situated in a prime location, it’s just minutes from Kilpatrick Turnpike, only 3 miles from Hefner Parkway, and in close proximity to Mercy Hospital, shopping, and delightful restaurants. This craftsman-style home is waiting for you to call it your own! As you enter, you’ll be greeted by a beautiful foyer with lighting perfect for displaying your favorite photos or artwork. The spacious family room features a cozy corner fireplace, creating a warm atmosphere. The kitchen is a chef's dream, complete with an inviting eat-in dining area, an island with a large breakfast bar, a pantry, and stunning quartz countertops with a waterfall edge. A large bay window in the primary bedroom invites in natural light, while the luxurious whirlpool bath offers a perfect spot to unwind. The primary closet is generously sized, providing ample storage. The versatile flex room is ideal as an office with twin built-in desks and shelving but can easily transform into a formal dining area or game room—whatever suits your lifestyle best! A convenient mudroom is located off the utility room for added practicality. This well-built energy-efficient home has 6 years remaining on its structural warranty, ensuring you peace of mind in your investment. Don’t miss out on the opportunity to own this exceptional property! Call for your appointment today. Owner is a licensed Oklahoma Realtor.
Contact an agent
Home facts
- Year built:2019
- Listing ID #:1187393
- Added:7 day(s) ago
- Updated:September 04, 2025 at 12:34 PM
Rooms and interior
- Bedrooms:3
- Total bathrooms:2
- Full bathrooms:2
- Living area:2,157 sq. ft.
Heating and cooling
- Cooling:Central Electric
- Heating:Central Gas
Structure and exterior
- Roof:Composition
- Year built:2019
- Building area:2,157 sq. ft.
- Lot area:0.17 Acres
Schools
- High school:Deer Creek HS
- Middle school:Deer Creek Intermediate School
- Elementary school:Spring Creek ES
Finances and disclosures
- Price:$427,500
- Price per sq. ft.:$198.19
New listings near 6513 NW 149th Street
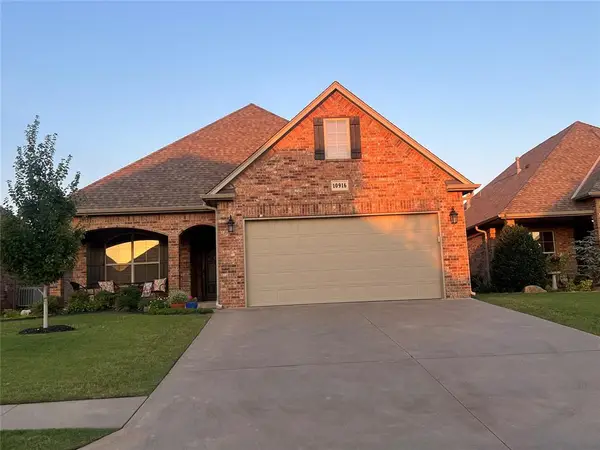 $338,900Pending3 beds 2 baths1,976 sq. ft.
$338,900Pending3 beds 2 baths1,976 sq. ft.10916 Meadowlake Farms Dr. Drive, Oklahoma City, OK 73170
MLS# 1189785Listed by: METRO FIRST REALTY GROUP- New
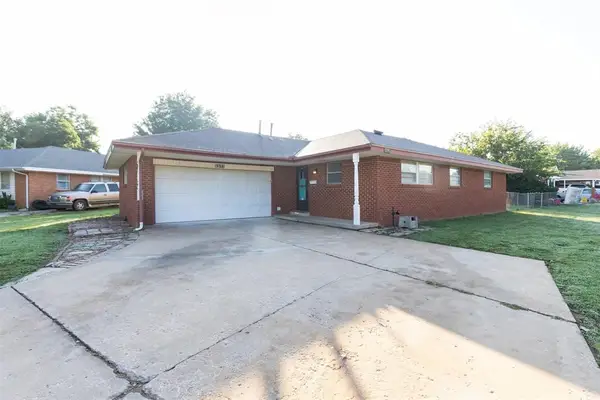 $165,000Active3 beds 2 baths1,274 sq. ft.
$165,000Active3 beds 2 baths1,274 sq. ft.516 N Lotus Avenue, Oklahoma City, OK 73130
MLS# 1189619Listed by: SAXON REALTY GROUP - New
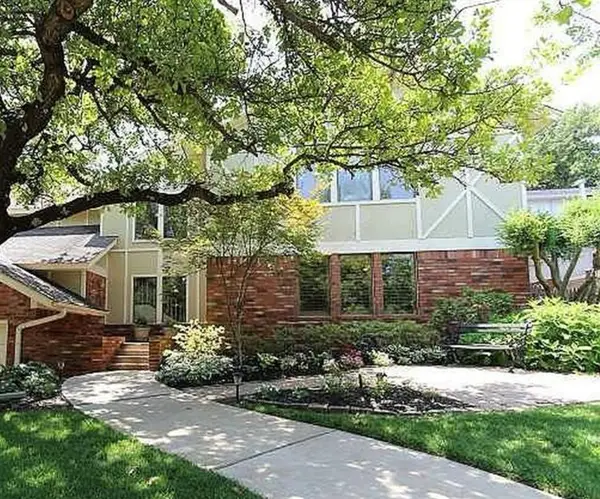 $429,900Active4 beds 4 baths3,598 sq. ft.
$429,900Active4 beds 4 baths3,598 sq. ft.8004 NW 20th Street, Oklahoma City, OK 73127
MLS# 1189661Listed by: ASN REALTY GROUP LLC - Open Sun, 2 to 4pmNew
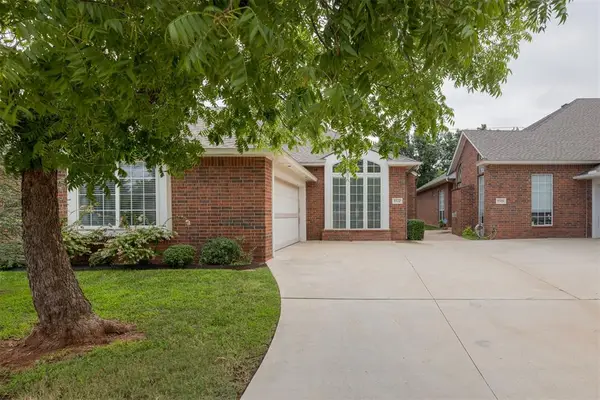 $280,000Active3 beds 2 baths2,070 sq. ft.
$280,000Active3 beds 2 baths2,070 sq. ft.15532 Monarch Lane, Edmond, OK 73013
MLS# 1189259Listed by: CHINOWTH & COHEN - New
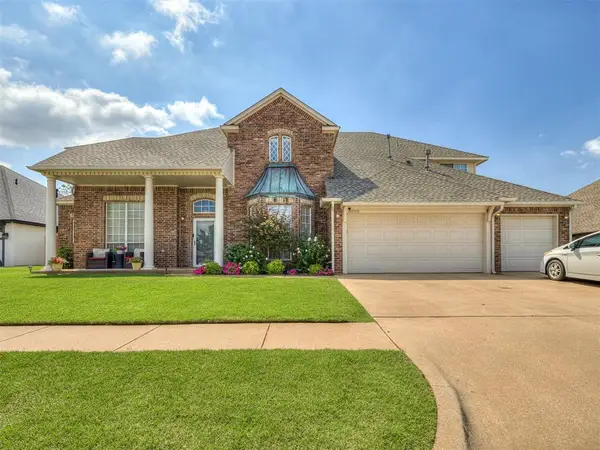 $455,000Active5 beds 3 baths3,478 sq. ft.
$455,000Active5 beds 3 baths3,478 sq. ft.9200 SW 21st Street, Oklahoma City, OK 73128
MLS# 1189636Listed by: REAL BROKER LLC - New
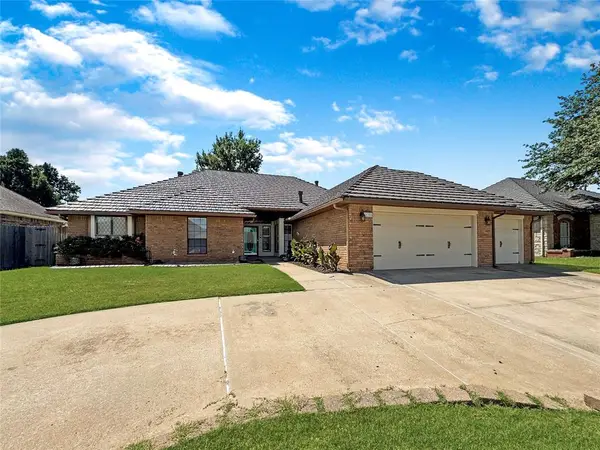 $329,900Active4 beds 3 baths2,199 sq. ft.
$329,900Active4 beds 3 baths2,199 sq. ft.11205 S Linn Avenue, Oklahoma City, OK 73170
MLS# 1189638Listed by: REALTY EXPERTS, INC - New
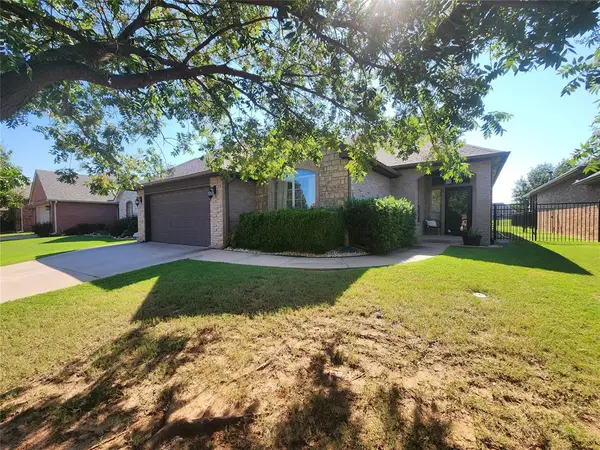 $270,000Active3 beds 2 baths1,713 sq. ft.
$270,000Active3 beds 2 baths1,713 sq. ft.15925 Traditions Boulevard, Edmond, OK 73013
MLS# 1189767Listed by: KELLER WILLIAMS CENTRAL OK ED - New
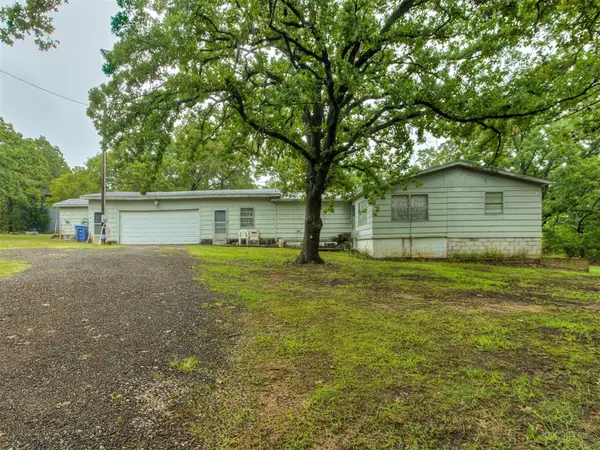 $195,000Active3 beds 1 baths1,694 sq. ft.
$195,000Active3 beds 1 baths1,694 sq. ft.19201 SE 134th Street, Newalla, OK 74857
MLS# 1187519Listed by: CENTURY 21 JUDGE FITE COMPANY - Open Sun, 3 to 5pmNew
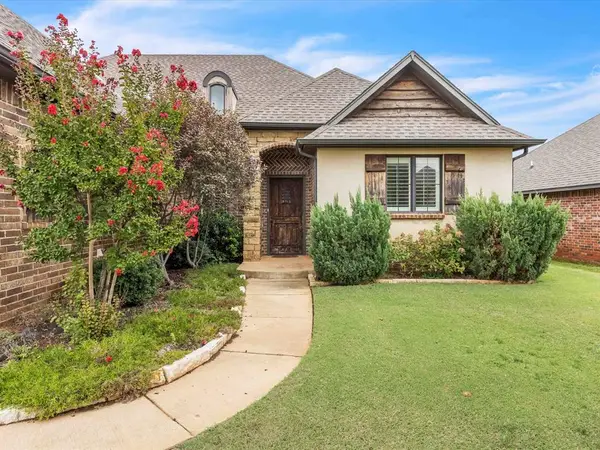 $338,000Active4 beds 3 baths2,102 sq. ft.
$338,000Active4 beds 3 baths2,102 sq. ft.4108 Wayfield Avenue, Oklahoma City, OK 73179
MLS# 1189610Listed by: BRIX REALTY - Open Sat, 2 to 4pmNew
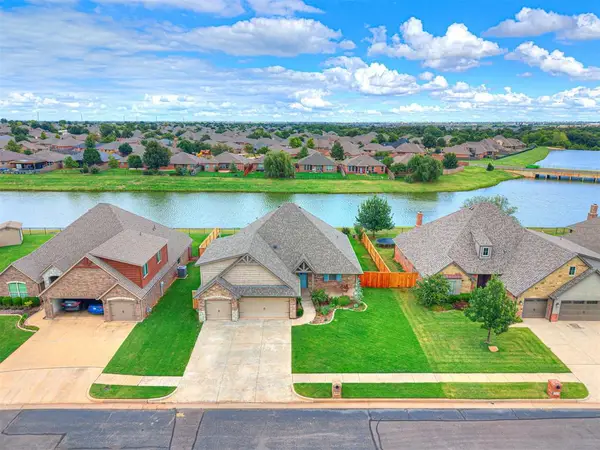 $420,000Active3 beds 3 baths2,172 sq. ft.
$420,000Active3 beds 3 baths2,172 sq. ft.5105 NW 155th Street, Edmond, OK 73013
MLS# 1189655Listed by: COLLECTION 7 REALTY
