6609 NW 147th Street, Oklahoma City, OK 73142
Local realty services provided by:Better Homes and Gardens Real Estate The Platinum Collective
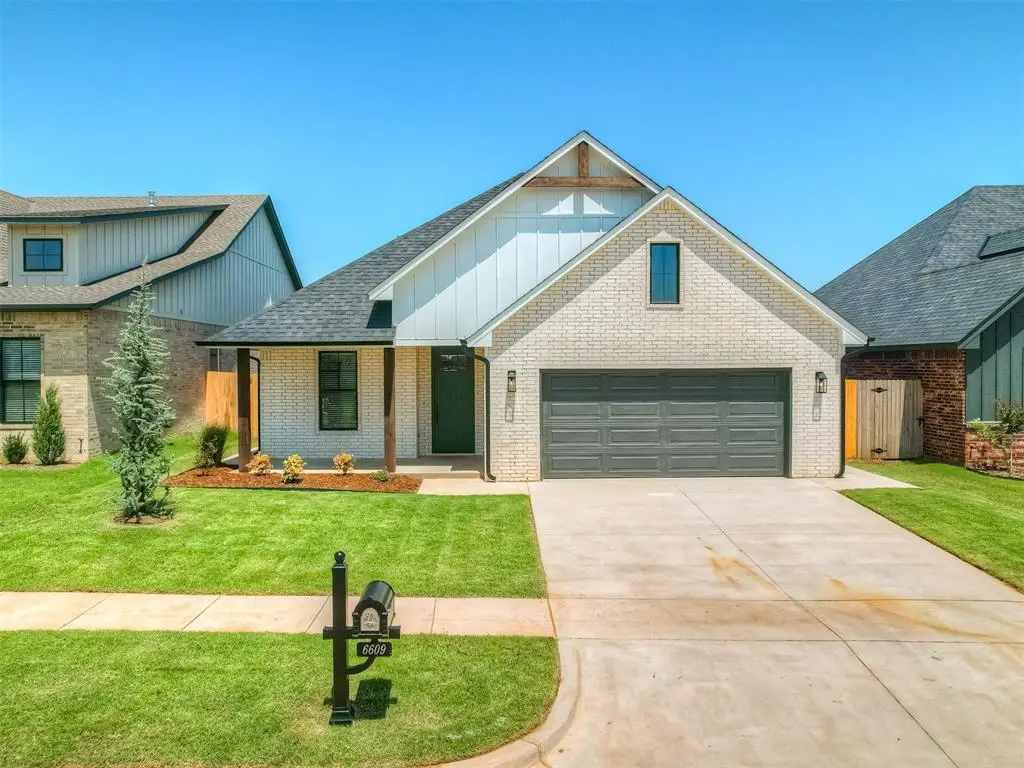
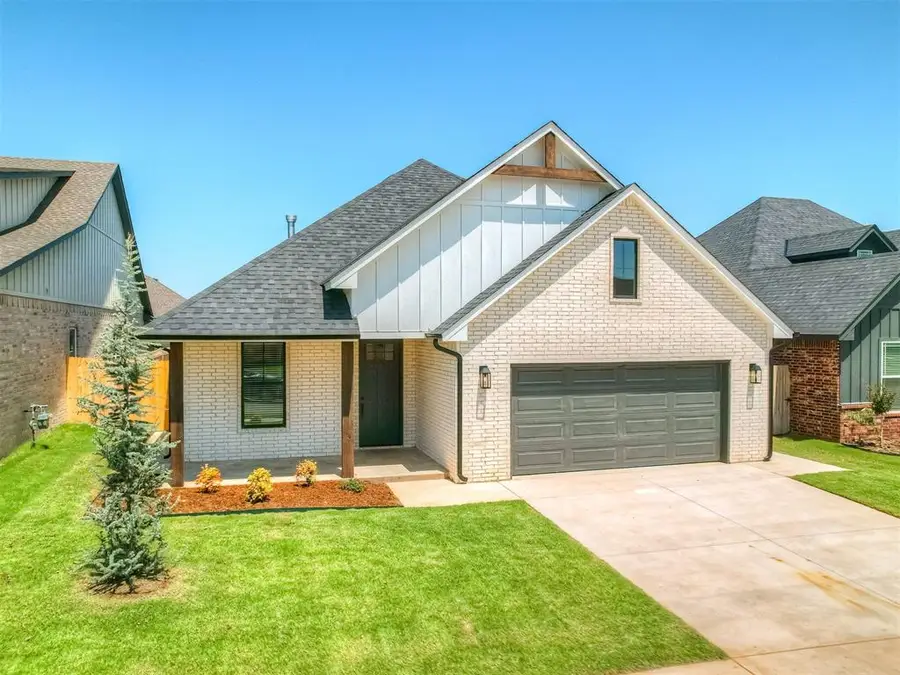
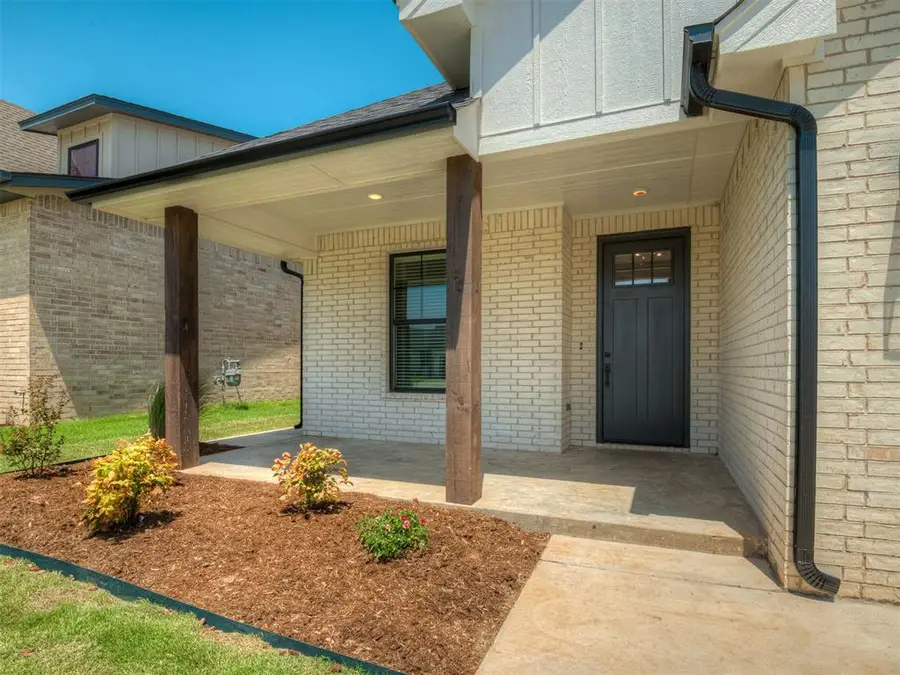
Listed by:sheri condon
Office:homestead + co
MLS#:1178196
Source:OK_OKC
6609 NW 147th Street,Oklahoma City, OK 73142
$419,400
- 4 Beds
- 3 Baths
- 2,089 sq. ft.
- Single family
- Active
Price summary
- Price:$419,400
- Price per sq. ft.:$200.77
About this home
Make this wonderful NEW construction home in the charming Deer Brook neighborhood - with excellent Deer Creek Schools - your NEW home! Fabulous covered porch & 8' front door welcome you to this flexible 4 bedroom - or 3 bedroom PLUS study/game room/flex space - 2.5 bath floorplan. Great room w/ beamed tray ceiling, lots of windows & cozy fireplace, dining space w/ great views of the back yard and kitchen w/ large center island all create a light & bright open concept area just perfect for entertaining. Main bedroom includes tray ceiling, access to back patio, an en-suite with free standing tub, dual quartz vanities, walk in shower with niche and bench & spacious walk-in closet w/built-ins. Separate bedroom -or study/flex-space- with french door entry is located off the foyer with a convenient designer 1/2 bath for guests. Two additional guest bedrooms each with direct access to a jack & jill bath with dual sinks and a private shower & toilet area. A conveniently located drop zone area with built in bench and a fabulous laundry room with sink, folding space and tons of storage complete this wonderful floorplan. Some of the many special features of this home include: designer lighting, tile and fixtures, as well as beautiful quartz countertops throughout; 10' ceilings & wood-look tile throughout all main areas; tankless hot water heater; soft close cabinets; fully sodded & fenced yard with automatic sprinkler system; alarm system; garage opener; full home gutters; window blinds; beautiful woodwork including built-ins, beams, crown molding & accents, cased openings & windows; upgraded hardware with lever door handles; post-tension foundation. Deer Brook includes a wonderful community pool with cabana, a playground area & sidewalks which all provide great opportunities for meeting neighbors & friends. Conveniently located just one mile north of the Kilpatrick Turnpike (I-344), minutes to Mercy Hospital and many fabulous shopping, dining & entertainment options!
Contact an agent
Home facts
- Year built:2025
- Listing Id #:1178196
- Added:47 day(s) ago
- Updated:August 19, 2025 at 12:36 PM
Rooms and interior
- Bedrooms:4
- Total bathrooms:3
- Full bathrooms:2
- Half bathrooms:1
- Living area:2,089 sq. ft.
Heating and cooling
- Cooling:Central Electric
- Heating:Central Gas
Structure and exterior
- Roof:Composition
- Year built:2025
- Building area:2,089 sq. ft.
- Lot area:0.14 Acres
Schools
- High school:Deer Creek HS
- Middle school:Deer Creek Intermediate School,Deer Creek MS
- Elementary school:Spring Creek ES
Utilities
- Water:Public
Finances and disclosures
- Price:$419,400
- Price per sq. ft.:$200.77
New listings near 6609 NW 147th Street
- New
 $269,900Active3 beds 2 baths2,332 sq. ft.
$269,900Active3 beds 2 baths2,332 sq. ft.4609 NW 119th Street, Oklahoma City, OK 73162
MLS# 1186412Listed by: HAYES REBATE REALTY GROUP - New
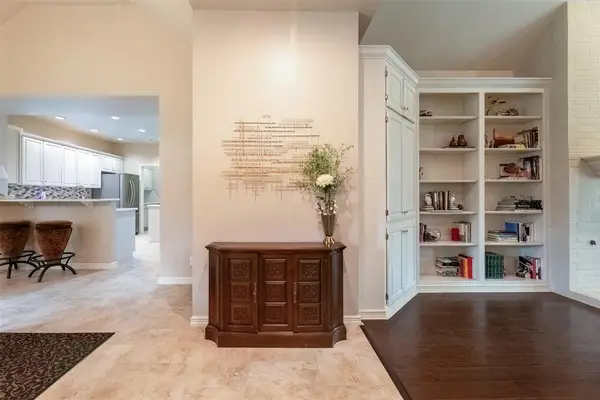 $374,900Active2 beds 3 baths1,877 sq. ft.
$374,900Active2 beds 3 baths1,877 sq. ft.8664 N May Avenue #21B, Oklahoma City, OK 73120
MLS# 1186491Listed by: CHINOWTH & COHEN - New
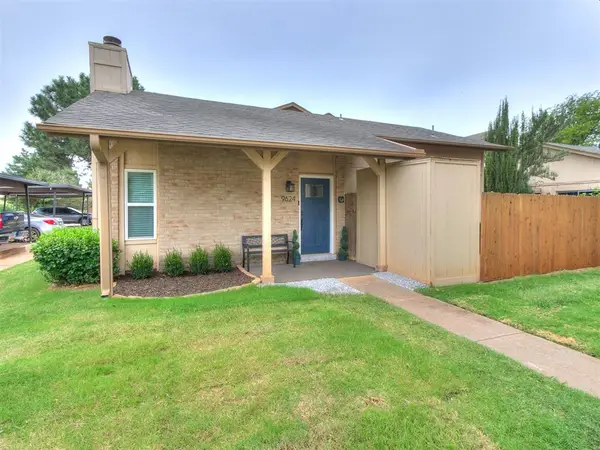 $154,900Active2 beds 2 baths975 sq. ft.
$154,900Active2 beds 2 baths975 sq. ft.9624 Hefner Village Boulevard, Oklahoma City, OK 73162
MLS# 1186281Listed by: CHAMBERLAIN REALTY LLC - New
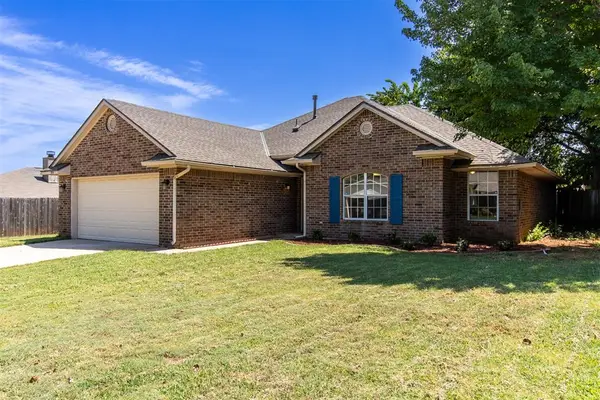 $255,000Active3 beds 2 baths1,576 sq. ft.
$255,000Active3 beds 2 baths1,576 sq. ft.904 Valley Court, Edmond, OK 73012
MLS# 1181187Listed by: LEGACY OAK REALTY - New
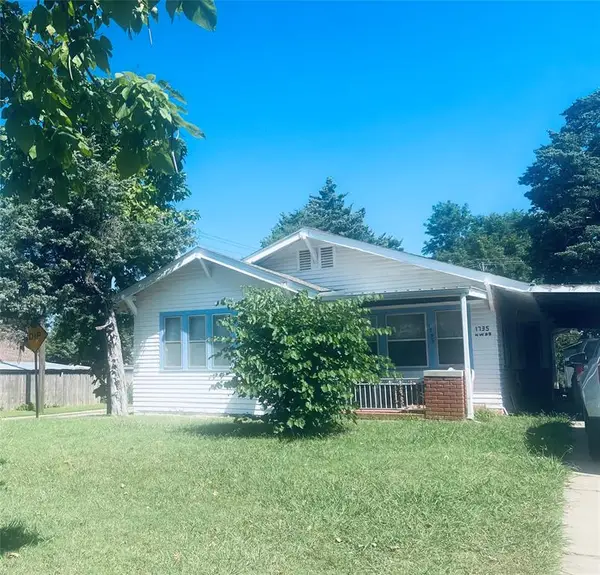 $158,500Active3 beds 2 baths1,599 sq. ft.
$158,500Active3 beds 2 baths1,599 sq. ft.1735 NW 33rd Street, Oklahoma City, OK 73118
MLS# 1185791Listed by: CHL REAL ESTATE SERVICE - New
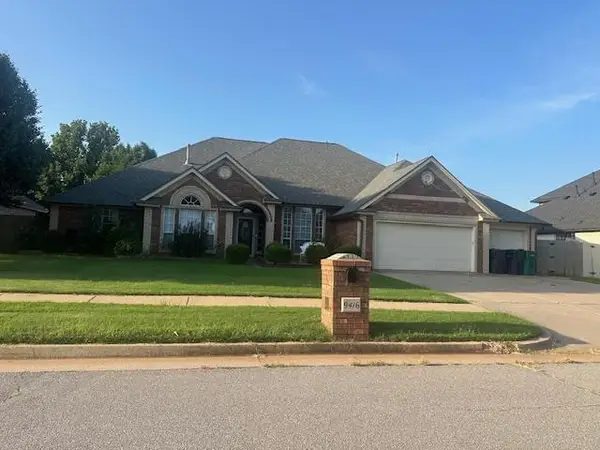 $399,900Active4 beds 4 baths2,964 sq. ft.
$399,900Active4 beds 4 baths2,964 sq. ft.9416 SW 33rd Street, Oklahoma City, OK 73179
MLS# 1186484Listed by: LUXURY REAL ESTATE - New
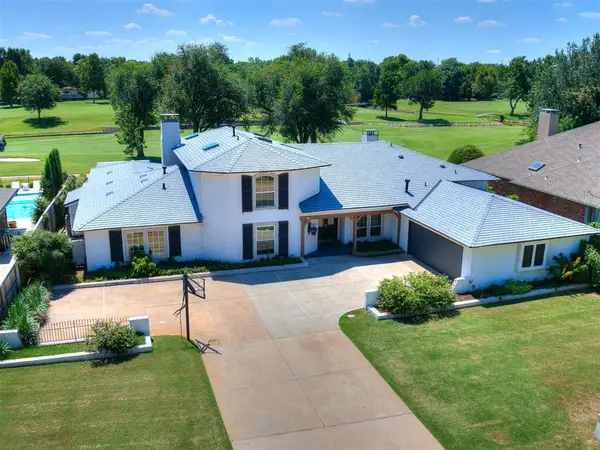 $850,000Active5 beds 5 baths4,916 sq. ft.
$850,000Active5 beds 5 baths4,916 sq. ft.3364 Brush Creek Road, Oklahoma City, OK 73120
MLS# 1182405Listed by: METRO FIRST REALTY OF EDMOND - New
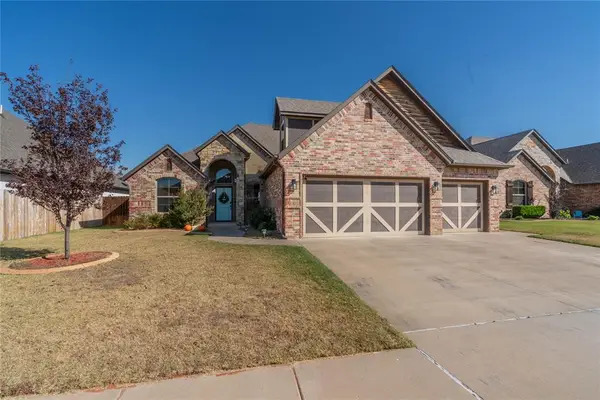 $375,000Active3 beds 3 baths2,217 sq. ft.
$375,000Active3 beds 3 baths2,217 sq. ft.5712 Ledgestone Drive, Mustang, OK 73064
MLS# 1186436Listed by: LRE REALTY LLC - New
 $215,000Active3 beds 2 baths1,270 sq. ft.
$215,000Active3 beds 2 baths1,270 sq. ft.105 Taos, Edmond, OK 73013
MLS# 1185036Listed by: COPPER CREEK REAL ESTATE - New
 $370,000Active3 beds 2 baths2,017 sq. ft.
$370,000Active3 beds 2 baths2,017 sq. ft.9208 NW 137th Street, Yukon, OK 73099
MLS# 1186397Listed by: KIRKANGEL, INC.
