6636 Laurel Road, Oklahoma City, OK 73162
Local realty services provided by:Better Homes and Gardens Real Estate The Platinum Collective
Listed by:sylvia b mckellar
Office:metro first realty
MLS#:1193539
Source:OK_OKC
6636 Laurel Road,Oklahoma City, OK 73162
$210,000
- 3 Beds
- 2 Baths
- 1,572 sq. ft.
- Single family
- Active
Price summary
- Price:$210,000
- Price per sq. ft.:$133.59
About this home
This 3/2/2 home is IDEAL for those who value comfort & charm. Its Curb appeal features FRESHLY PAINTED exterior, lovely LANDSCAPING & attractive sitting BENCH on COVERED FRONT PORCH. Walk inside to a bright, open living space with GAS LOG FIREPLACE, built in BOOKCASES & scraped WOOD floor. Home features ENERGY EFFICIENT WINDOWS throughout, all enhanced by attractive WOOD BLINDS. Kitchen has STAINLESS STEEL dishwasher, stove/oven with AIRFRY feature, & MICROWAVE all updated within the last 4 years. PRIMARY BEDROOM has ceiling fan & features ENSUITE BATH and two generous closets. Both secondary bedrooms are adequate size with ceiling fans & nice sized closets. Plenty of cabinets & storage in kitchen & INHOME UTILITY, plus two hallway closets for linens & such. A lovely backyard with 10 X 14 STORAGE SHED & the yard is surrounded by a WOOD PRIVACY FENCE. In addition High Impact Shingle Roof (2021), energy efficient HVAC (2022), Water Heater (2022). Two car garage has Insulated garage door & Auto opener. Located in established neighborhood in Putnam City School District with Lake Hefner, Hefner walking trails, shopping & dining nearby. Pride of ownership is on display for all to see!
Contact an agent
Home facts
- Year built:1978
- Listing ID #:1193539
- Added:1 day(s) ago
- Updated:October 01, 2025 at 05:11 PM
Rooms and interior
- Bedrooms:3
- Total bathrooms:2
- Full bathrooms:2
- Living area:1,572 sq. ft.
Heating and cooling
- Cooling:Central Electric
- Heating:Central Gas
Structure and exterior
- Roof:Heavy Comp
- Year built:1978
- Building area:1,572 sq. ft.
- Lot area:0.15 Acres
Schools
- High school:Putnam City North HS
- Middle school:Hefner MS
- Elementary school:Wiley Post ES
Utilities
- Water:Public
Finances and disclosures
- Price:$210,000
- Price per sq. ft.:$133.59
New listings near 6636 Laurel Road
- New
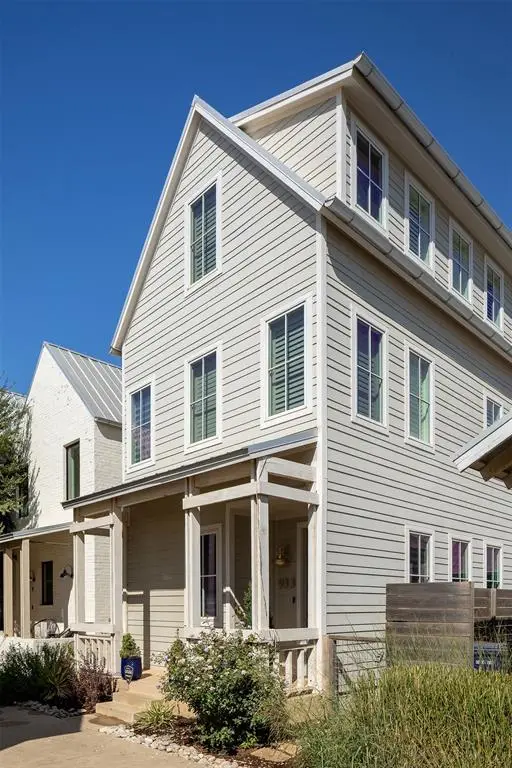 $399,000Active3 beds 2 baths1,234 sq. ft.
$399,000Active3 beds 2 baths1,234 sq. ft.933 Pedalers Lane, Oklahoma City, OK 73108
MLS# 1192174Listed by: WHEELER REALTY LLC - New
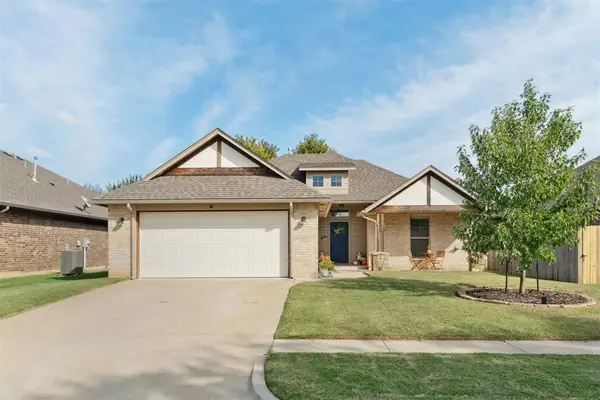 $268,000Active3 beds 2 baths1,442 sq. ft.
$268,000Active3 beds 2 baths1,442 sq. ft.10040 SW 22nd Street, Yukon, OK 73099
MLS# 1193911Listed by: 1ST UNITED OKLA, REALTORS - New
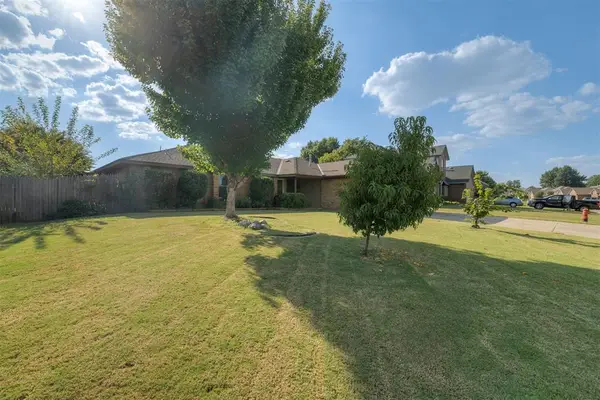 $300,000Active4 beds 3 baths2,120 sq. ft.
$300,000Active4 beds 3 baths2,120 sq. ft.9936 Birkenhead Court, Yukon, OK 73099
MLS# 1193939Listed by: METRO FIRST EXECUTIVES - New
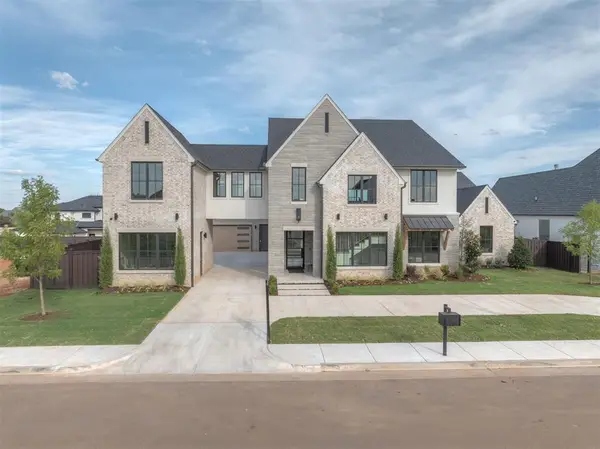 $2,089,000Active5 beds 6 baths5,329 sq. ft.
$2,089,000Active5 beds 6 baths5,329 sq. ft.14700 Chamberry Drive, Oklahoma City, OK 73142
MLS# 1193941Listed by: SAGE SOTHEBY'S REALTY - New
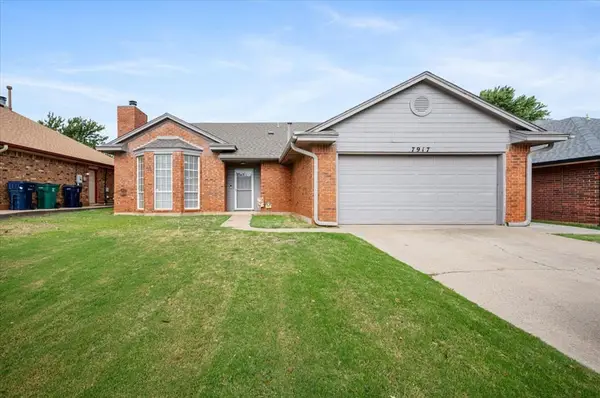 $230,000Active3 beds 2 baths1,695 sq. ft.
$230,000Active3 beds 2 baths1,695 sq. ft.7917 Wilshire Ridge Drive, Oklahoma City, OK 73132
MLS# 1193945Listed by: CENTURY 21 JUDGE FITE COMPANY - New
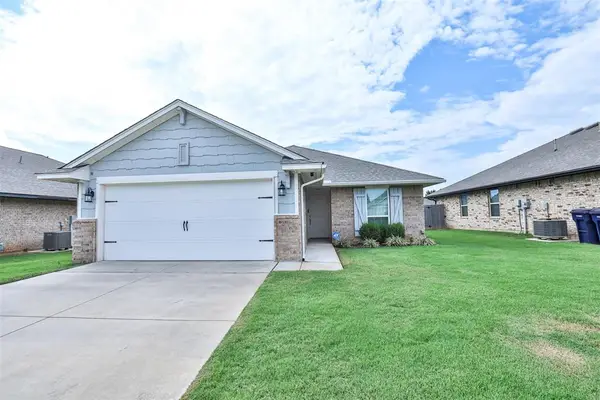 $249,000Active3 beds 2 baths1,308 sq. ft.
$249,000Active3 beds 2 baths1,308 sq. ft.11632 SW 9th Street, Yukon, OK 73099
MLS# 1193961Listed by: WHITTINGTON REALTY - New
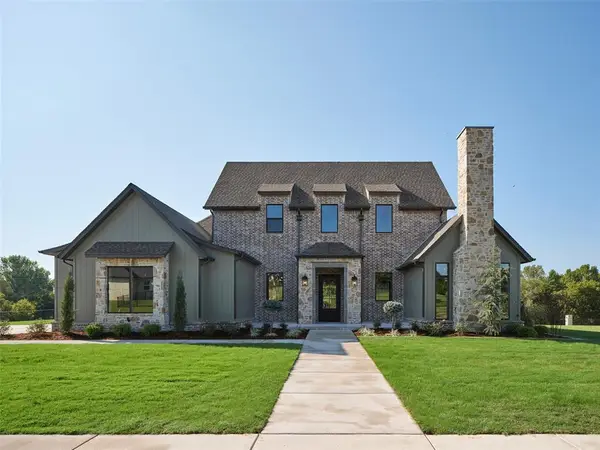 $1,125,000Active4 beds 5 baths3,583 sq. ft.
$1,125,000Active4 beds 5 baths3,583 sq. ft.6408 NE 94th Street, Oklahoma City, OK 73151
MLS# 1193750Listed by: RE/MAX AT HOME - New
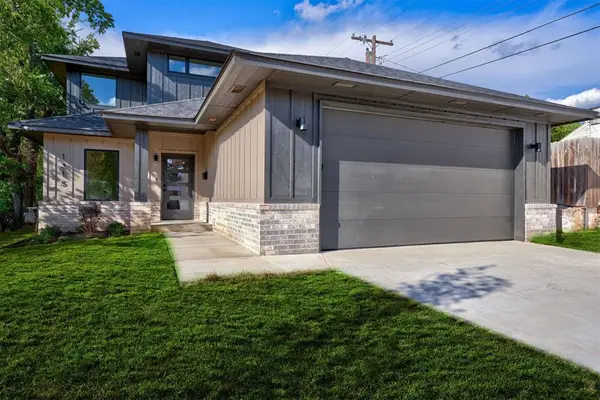 $459,400Active3 beds 3 baths2,085 sq. ft.
$459,400Active3 beds 3 baths2,085 sq. ft.1315 NW 13th Street, Oklahoma City, OK 73106
MLS# 1193819Listed by: SENEMAR & ASSOCIATES - New
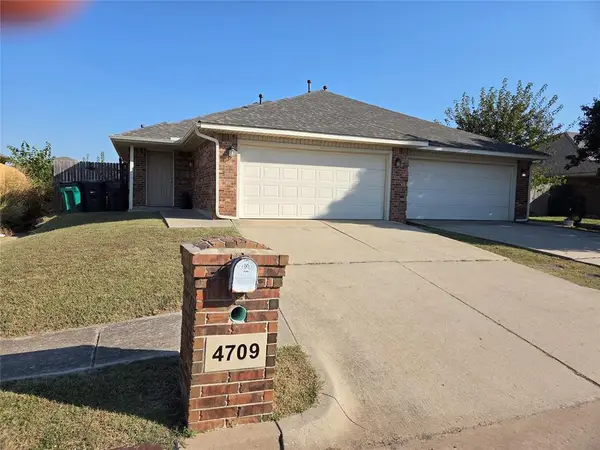 $374,950Active6 beds 4 baths
$374,950Active6 beds 4 baths4709 SE 77th Street, Oklahoma City, OK 73135
MLS# 1193869Listed by: POINTE PROPERTY BROKERAGE
