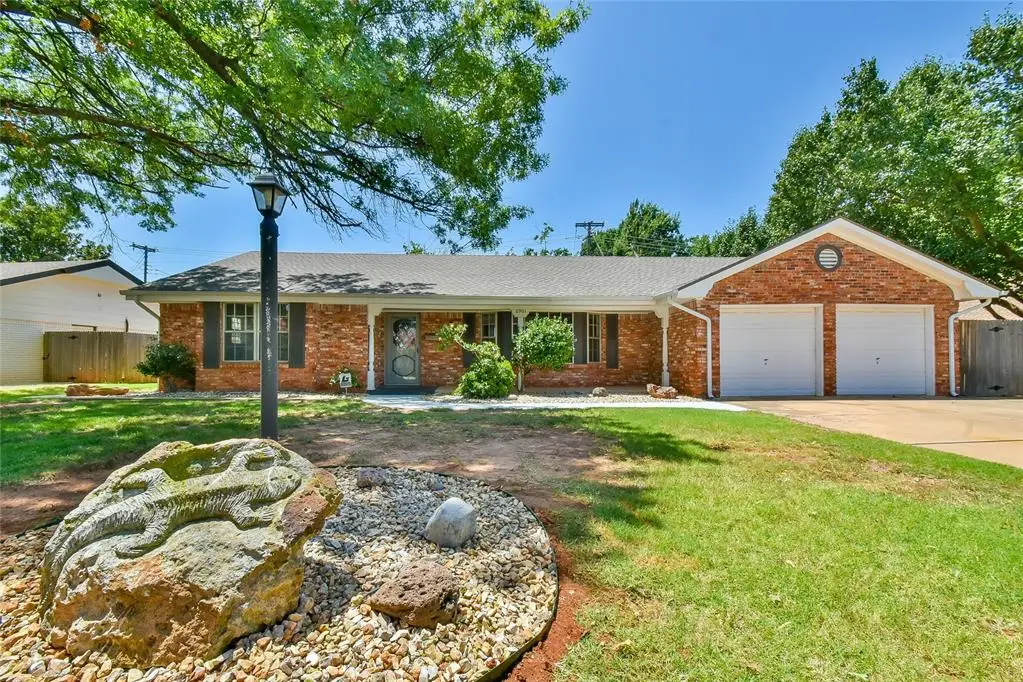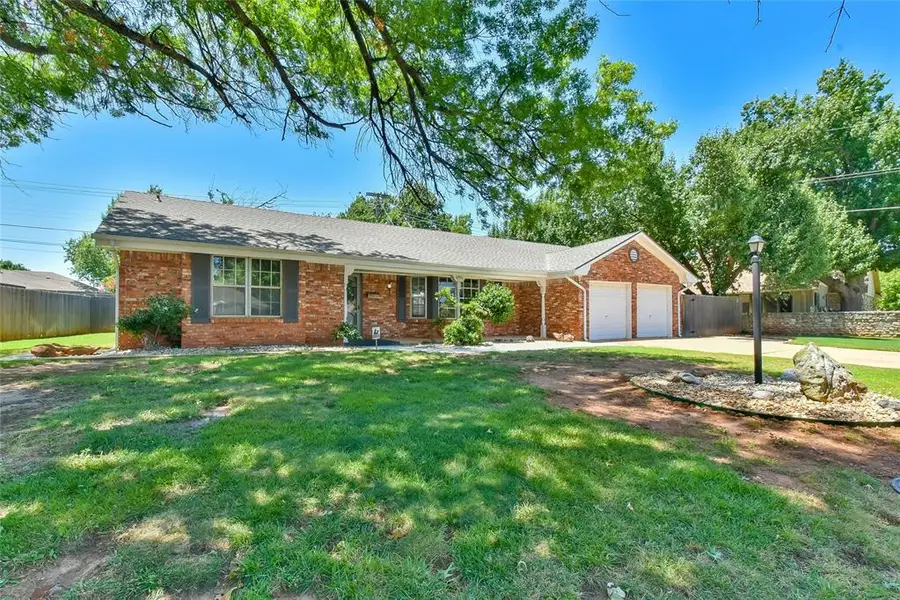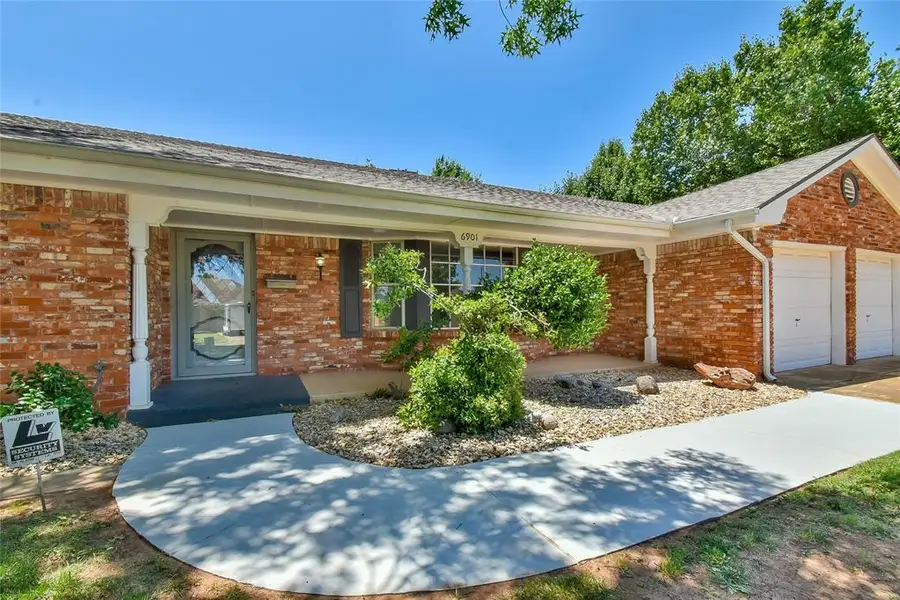6901 Reed Drive, Oklahoma City, OK 73116
Local realty services provided by:Better Homes and Gardens Real Estate Paramount



Listed by:ryan a young
Office:hamilwood real estate
MLS#:1182070
Source:OK_OKC
6901 Reed Drive,Oklahoma City, OK 73116
$319,900
- 3 Beds
- 2 Baths
- 2,014 sq. ft.
- Single family
- Pending
Price summary
- Price:$319,900
- Price per sq. ft.:$158.84
About this home
Amazing remodel in Edgewater just blocks from Lake Hefner walking and biking trails & Stars & Stripes Park! Award winning builders personal home (2005 COHBA builder of the year) & professionally remodeled by 2nd generation luxury builder this home has been in the same hands since 1964! Step into a timeless classic with beautiful modern updates! Huge open double living to kitchen floor plan with versatile space & original wood burning fireplace! Floors are a combo of luxury vinyl plank and premium carpet! Kitchen features granite counter tops, stainless steel double oven, 4 burner stove & vent hood, new dishwasher & beautiful decorative backsplash with built in hutch & great cabinet space! 3 beds & 2 baths with all rooms on one side of the home & large spacious Master Suite! The backyard has a large covered patio & outdoor bricked grill for entertaining or anything you desire along with a large side space & patio that has enough room to store a boat or toys! The garage is extra deep (25+ feet, 525 sq) with extra cabinets & storage & double remote garage door! Privacy fence all the way around & sprinkler system add to the outdoor amenities! Additional features include BRAND NEW ROOF, new lighting/fixtures, fresh paint, inside utility room & walk-in pantry with plenty of good cabinets & storage, large oversized 50 gallon hot water tank & all new pex plumbing ran overhead with individual inside shut offs!! Come check it out ASAP, properties this nice don't come available often!
Contact an agent
Home facts
- Year built:1964
- Listing Id #:1182070
- Added:21 day(s) ago
- Updated:August 08, 2025 at 07:27 AM
Rooms and interior
- Bedrooms:3
- Total bathrooms:2
- Full bathrooms:2
- Living area:2,014 sq. ft.
Heating and cooling
- Cooling:Central Electric
- Heating:Central Gas
Structure and exterior
- Roof:Composition
- Year built:1964
- Building area:2,014 sq. ft.
- Lot area:0.24 Acres
Schools
- High school:Putnam City HS
- Middle school:James L. Capps MS
- Elementary school:Kirkland Early Childhood Ctr,Rollingwood ES
Utilities
- Water:Public
Finances and disclosures
- Price:$319,900
- Price per sq. ft.:$158.84
New listings near 6901 Reed Drive
- New
 $479,000Active4 beds 4 baths3,036 sq. ft.
$479,000Active4 beds 4 baths3,036 sq. ft.9708 Castle Road, Oklahoma City, OK 73162
MLS# 1184924Listed by: STETSON BENTLEY - New
 $85,000Active2 beds 1 baths824 sq. ft.
$85,000Active2 beds 1 baths824 sq. ft.920 SW 26th Street, Oklahoma City, OK 73109
MLS# 1185026Listed by: METRO FIRST REALTY GROUP - New
 $315,000Active4 beds 2 baths1,849 sq. ft.
$315,000Active4 beds 2 baths1,849 sq. ft.19204 Canyon Creek Place, Edmond, OK 73012
MLS# 1185176Listed by: KELLER WILLIAMS REALTY ELITE - Open Sun, 2 to 4pmNew
 $382,000Active3 beds 3 baths2,289 sq. ft.
$382,000Active3 beds 3 baths2,289 sq. ft.11416 Fairways Avenue, Yukon, OK 73099
MLS# 1185423Listed by: TRINITY PROPERTIES - New
 $214,900Active3 beds 2 baths1,315 sq. ft.
$214,900Active3 beds 2 baths1,315 sq. ft.3205 SW 86th Street, Oklahoma City, OK 73159
MLS# 1185782Listed by: FORGE REALTY GROUP - New
 $420,900Active3 beds 3 baths2,095 sq. ft.
$420,900Active3 beds 3 baths2,095 sq. ft.209 Sage Brush Way, Edmond, OK 73025
MLS# 1185878Listed by: AUTHENTIC REAL ESTATE GROUP - New
 $289,900Active3 beds 2 baths2,135 sq. ft.
$289,900Active3 beds 2 baths2,135 sq. ft.1312 SW 112th Place, Oklahoma City, OK 73170
MLS# 1184069Listed by: CENTURY 21 JUDGE FITE COMPANY - New
 $325,000Active3 beds 2 baths1,550 sq. ft.
$325,000Active3 beds 2 baths1,550 sq. ft.9304 NW 89th Street, Yukon, OK 73099
MLS# 1185285Listed by: EXP REALTY, LLC - New
 $230,000Active3 beds 2 baths1,509 sq. ft.
$230,000Active3 beds 2 baths1,509 sq. ft.7920 NW 82nd Street, Oklahoma City, OK 73132
MLS# 1185597Listed by: SALT REAL ESTATE INC - New
 $1,200,000Active0.93 Acres
$1,200,000Active0.93 Acres1004 NW 79th Street, Oklahoma City, OK 73114
MLS# 1185863Listed by: BLACKSTONE COMMERCIAL PROP ADV
