7109 SW 122nd Street, Oklahoma City, OK 73173
Local realty services provided by:Better Homes and Gardens Real Estate Paramount
Listed by:chip adams
Office:adams family real estate llc.
MLS#:1188888
Source:OK_OKC
7109 SW 122nd Street,Oklahoma City, OK 73173
$664,000
- 5 Beds
- 3 Baths
- 3,324 sq. ft.
- Single family
- Active
Price summary
- Price:$664,000
- Price per sq. ft.:$199.76
About this home
Welcome to 7109 SW 122nd St — a stunning custom home nestled on a quiet corner lot within a sought-after neighborhood. This 5-bedroom, 2.5-bathroom home spans over 3,300 sq ft of thoughtfully designed living space, offering elegance, comfort, and functionality for every lifestyle. Step inside through double tempered glass doors and be greeted by luxury vinyl plank floors that span the entire main living area. Vaulted ceilings soar above the inviting living room, centered around a custom-designed fireplace and mantle. Entertain effortlessly in the gourmet kitchen, featuring a massive island, five-burner gas range, double oven, pot filler, touch faucet, and farmhouse sink—all surrounded by custom cabinetry and illuminated by can lights throughout. The expansive primary suite is a private retreat, complete with a tray ceiling, spa-inspired en suite bath with a duel-head walk in shower, and a spacious walk-in closet that conveniently leads to a large laundry room equipped with a sink and ample counter space. Upstairs, you'll find a massive additional bedroom or bonus room with an oversized walk-in closet. In addition, the home boasts three more generously sized bedrooms and a dedicated office. For pet lovers, the home includes a custom dog room in the garage with a dog door leading to a private dog run in the backyard, ensuring convenience and comfort for four-legged family members. Everyday life is elevated by details such as solid wood interior doors, abundant recessed lighting, and a four-car garage outfitted with epoxy floors, a FEMA-rated safe room, and a pull-through door. Outdoor living shines with a large covered back patio, privacy fencing, and a spacious front porch overlooking a serene pond. The neighborhood itself adds incredible value - it is shop-approved, allowing you to build your dream workshop or storage building. Don't miss your chance to own this one-of-a-kind property where every detail has been designed with comfort and function in mind.
Contact an agent
Home facts
- Year built:2019
- Listing ID #:1188888
- Added:61 day(s) ago
- Updated:October 28, 2025 at 12:23 PM
Rooms and interior
- Bedrooms:5
- Total bathrooms:3
- Full bathrooms:2
- Half bathrooms:1
- Living area:3,324 sq. ft.
Heating and cooling
- Cooling:Central Electric
- Heating:Central Gas
Structure and exterior
- Roof:Composition
- Year built:2019
- Building area:3,324 sq. ft.
- Lot area:0.62 Acres
Schools
- High school:Westmoore HS
- Middle school:Brink JHS
- Elementary school:South Lake ES
Utilities
- Water:Public
Finances and disclosures
- Price:$664,000
- Price per sq. ft.:$199.76
New listings near 7109 SW 122nd Street
- New
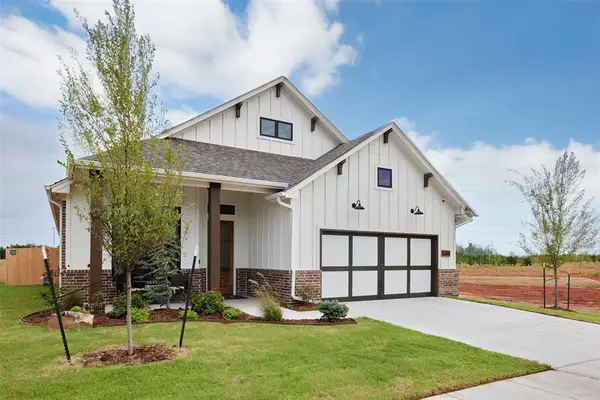 $489,990Active3 beds 2 baths2,150 sq. ft.
$489,990Active3 beds 2 baths2,150 sq. ft.16304 Blue Mist Lane, Oklahoma City, OK 73013
MLS# 1198119Listed by: ROI REAL ESTATE LLC - Open Sun, 2 to 4pmNew
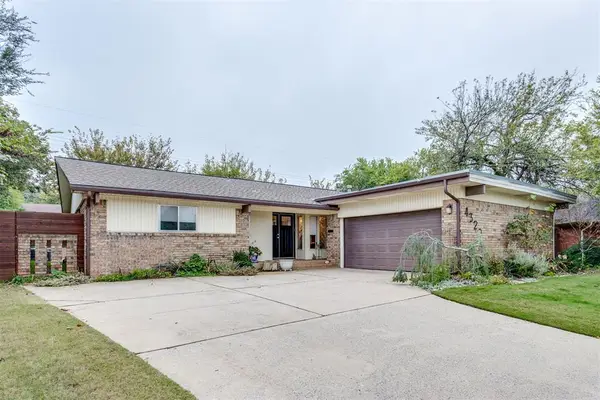 $229,900Active2 beds 2 baths1,545 sq. ft.
$229,900Active2 beds 2 baths1,545 sq. ft.4320 NW 61st Terrace, Oklahoma City, OK 73112
MLS# 1198120Listed by: RE/MAX PREFERRED - New
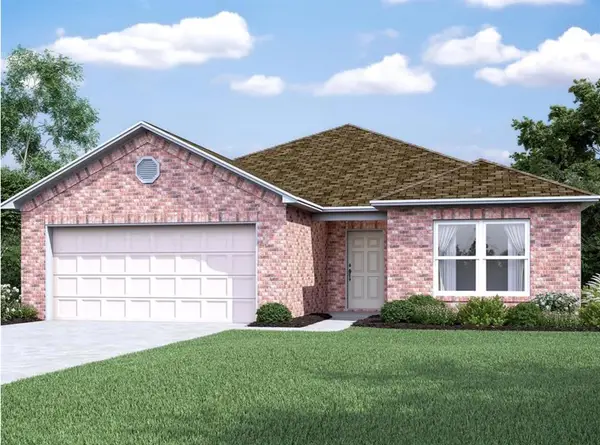 $253,450Active4 beds 2 baths1,840 sq. ft.
$253,450Active4 beds 2 baths1,840 sq. ft.10000 SW 38th Street, Mustang, OK 73064
MLS# 1198122Listed by: COPPER CREEK REAL ESTATE - New
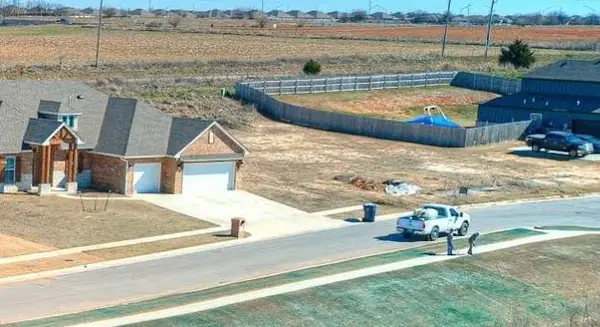 $85,500Active0.5 Acres
$85,500Active0.5 Acres9540 Sultans Water Way, Yukon, OK 73099
MLS# 1198127Listed by: EIGHTH AND MAIN - New
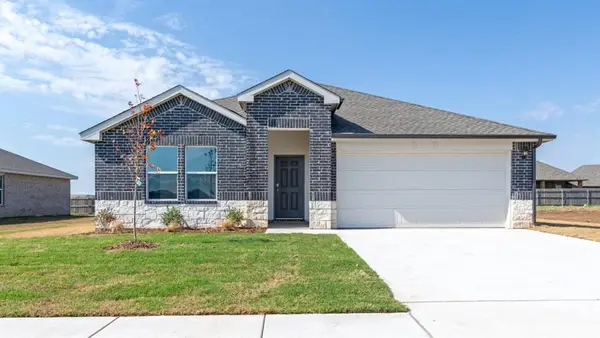 $329,990Active4 beds 2 baths1,796 sq. ft.
$329,990Active4 beds 2 baths1,796 sq. ft.431 Red Oak Lane, Piedmont, OK 73078
MLS# 1198129Listed by: D.R HORTON REALTY OF OK LLC - New
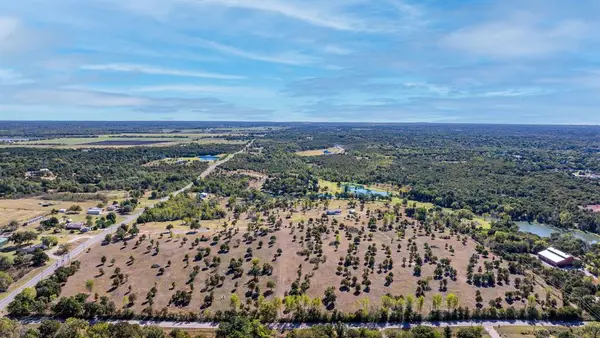 $2,750,000Active40 Acres
$2,750,000Active40 Acres0000 N Midwest Boulevard, Jones, OK 73049
MLS# 1197278Listed by: ACCESS REAL ESTATE LLC - New
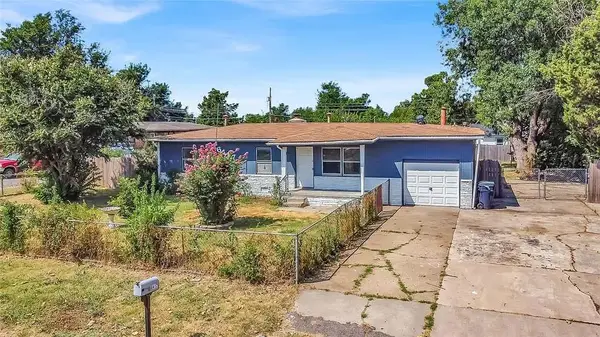 $220,000Active5 beds 2 baths1,896 sq. ft.
$220,000Active5 beds 2 baths1,896 sq. ft.6417 S Drexel Place, Oklahoma City, OK 73159
MLS# 1197747Listed by: LRE REALTY LLC - New
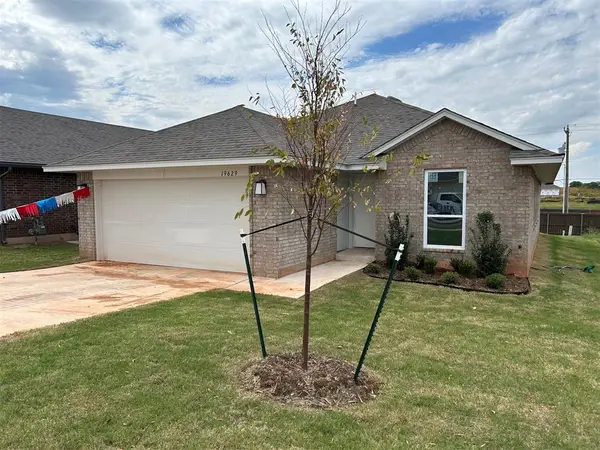 $289,990Active3 beds 2 baths1,491 sq. ft.
$289,990Active3 beds 2 baths1,491 sq. ft.19629 Canning Road, Edmond, OK 73012
MLS# 1197987Listed by: CENTRAL OK REAL ESTATE GROUP - New
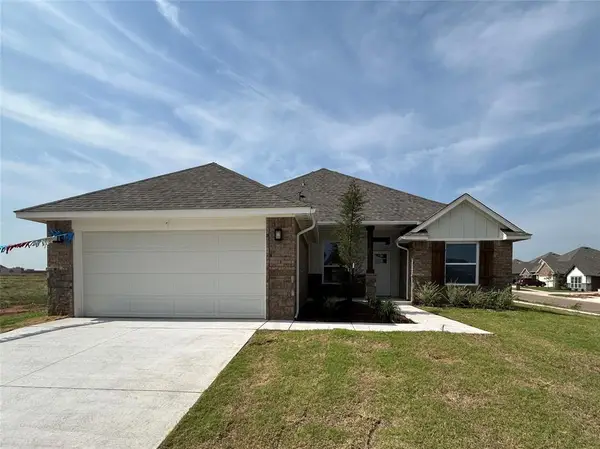 $304,900Active3 beds 2 baths1,722 sq. ft.
$304,900Active3 beds 2 baths1,722 sq. ft.12605 NW 137th Street, Piedmont, OK 73078
MLS# 1197996Listed by: CENTRAL OK REAL ESTATE GROUP - New
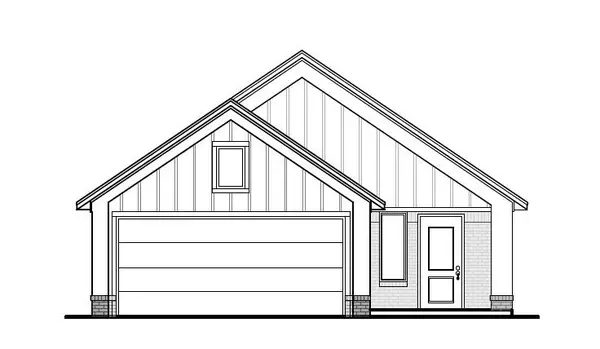 $274,500Active3 beds 2 baths1,261 sq. ft.
$274,500Active3 beds 2 baths1,261 sq. ft.1113 SW 139th Terrace, Oklahoma City, OK 73170
MLS# 1198013Listed by: CENTRAL OK REAL ESTATE GROUP
