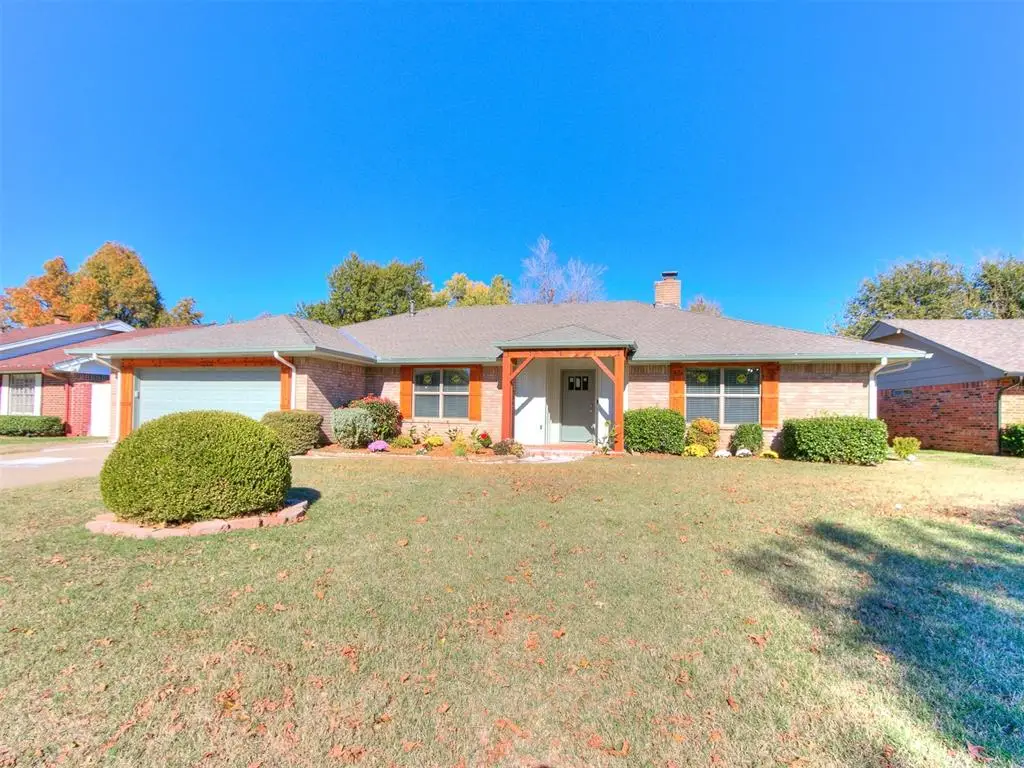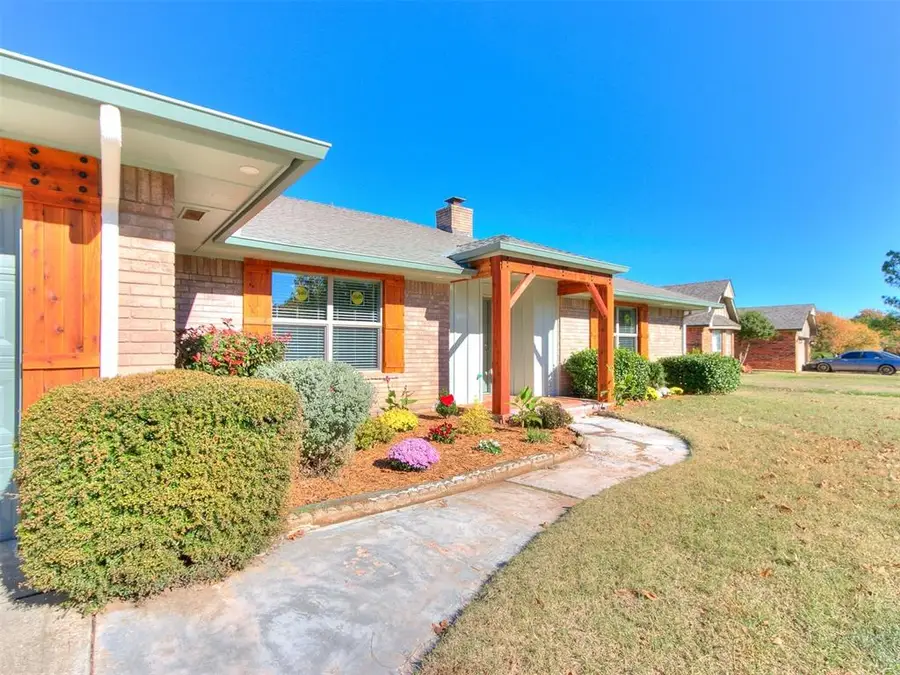7237 Warriner Way, Oklahoma City, OK 73162
Local realty services provided by:Better Homes and Gardens Real Estate Paramount



7237 Warriner Way,Oklahoma City, OK 73162
$310,000
- 4 Beds
- 2 Baths
- 2,475 sq. ft.
- Single family
- Active
Listed by:
- Jeff Weides(405) 315 - 3601Better Homes and Gardens Real Estate Paramount
MLS#:1161017
Source:OK_OKC
Price summary
- Price:$310,000
- Price per sq. ft.:$125.25
About this home
Come and see this beautifully renovated property offers new features and upgrades, ensuring comfort and style in every corner. Recently, the house has been enhanced with a new roof, new windows, and a striking new front door, all designed to improve both aesthetic appeal and energy efficiency. Inside, you’ll find some new interior doors and all new flooring that complements the fresh paint throughout. Every room is illuminated with all new lighting fixtures, and the electrical outlets have been upgraded for added convenience and safety. This home now boasts four spacious bedrooms, providing ample space for family and guests. The bathrooms have been meticulously upgraded, featuring new vanities and elegant tile work. The bar and kitchen areas are a chef’s delight, with new tile, countertops, and sinks that blend style and functionality. The laundry room has been upgraded and now includes a cabinet for a mudroom, enhancing both organization and practicality. Outside, the property has received new exterior paint and cedar trim on the front, adding a touch of rustic charm to the modern upgrades. This home is a perfect blend of modern upgrades and timeless style, ready for you to move in and enjoy. Schedule a viewing today and experience the beauty and comfort this home has to offer!
Contact an agent
Home facts
- Year built:1978
- Listing Id #:1161017
- Added:264 day(s) ago
- Updated:August 08, 2025 at 10:08 PM
Rooms and interior
- Bedrooms:4
- Total bathrooms:2
- Full bathrooms:2
- Living area:2,475 sq. ft.
Heating and cooling
- Cooling:Central Electric
- Heating:Central Gas
Structure and exterior
- Roof:Architecural Shingle
- Year built:1978
- Building area:2,475 sq. ft.
- Lot area:0.21 Acres
Schools
- High school:Putnam City North HS
- Middle school:Hefner MS
- Elementary school:Wiley Post ES
Finances and disclosures
- Price:$310,000
- Price per sq. ft.:$125.25
New listings near 7237 Warriner Way
- New
 $479,000Active4 beds 4 baths3,036 sq. ft.
$479,000Active4 beds 4 baths3,036 sq. ft.9708 Castle Road, Oklahoma City, OK 73162
MLS# 1184924Listed by: STETSON BENTLEY - New
 $85,000Active2 beds 1 baths824 sq. ft.
$85,000Active2 beds 1 baths824 sq. ft.920 SW 26th Street, Oklahoma City, OK 73109
MLS# 1185026Listed by: METRO FIRST REALTY GROUP - New
 $315,000Active4 beds 2 baths1,849 sq. ft.
$315,000Active4 beds 2 baths1,849 sq. ft.19204 Canyon Creek Place, Edmond, OK 73012
MLS# 1185176Listed by: KELLER WILLIAMS REALTY ELITE - Open Sun, 2 to 4pmNew
 $382,000Active3 beds 3 baths2,289 sq. ft.
$382,000Active3 beds 3 baths2,289 sq. ft.11416 Fairways Avenue, Yukon, OK 73099
MLS# 1185423Listed by: TRINITY PROPERTIES - New
 $214,900Active3 beds 2 baths1,315 sq. ft.
$214,900Active3 beds 2 baths1,315 sq. ft.3205 SW 86th Street, Oklahoma City, OK 73159
MLS# 1185782Listed by: FORGE REALTY GROUP - New
 $420,900Active3 beds 3 baths2,095 sq. ft.
$420,900Active3 beds 3 baths2,095 sq. ft.209 Sage Brush Way, Edmond, OK 73025
MLS# 1185878Listed by: AUTHENTIC REAL ESTATE GROUP - New
 $289,900Active3 beds 2 baths2,135 sq. ft.
$289,900Active3 beds 2 baths2,135 sq. ft.1312 SW 112th Place, Oklahoma City, OK 73170
MLS# 1184069Listed by: CENTURY 21 JUDGE FITE COMPANY - New
 $325,000Active3 beds 2 baths1,550 sq. ft.
$325,000Active3 beds 2 baths1,550 sq. ft.9304 NW 89th Street, Yukon, OK 73099
MLS# 1185285Listed by: EXP REALTY, LLC - New
 $230,000Active3 beds 2 baths1,509 sq. ft.
$230,000Active3 beds 2 baths1,509 sq. ft.7920 NW 82nd Street, Oklahoma City, OK 73132
MLS# 1185597Listed by: SALT REAL ESTATE INC - New
 $1,200,000Active0.93 Acres
$1,200,000Active0.93 Acres1004 NW 79th Street, Oklahoma City, OK 73114
MLS# 1185863Listed by: BLACKSTONE COMMERCIAL PROP ADV
