7529 NW 11th Street, Oklahoma City, OK 73127
Local realty services provided by:Better Homes and Gardens Real Estate The Platinum Collective
Listed by:nancy mathis
Office:gable & grace group
MLS#:1194766
Source:OK_OKC
7529 NW 11th Street,Oklahoma City, OK 73127
$259,900
- 4 Beds
- 3 Baths
- 2,078 sq. ft.
- Single family
- Active
Price summary
- Price:$259,900
- Price per sq. ft.:$125.07
About this home
Beautifully Updated 4-Bedroom Home in an Established Community
Welcome to this beautifully maintained 4-bedroom, 2-bath home offering 2,078 square feet of comfortable living in a peaceful, established community. Tucked away on a quiet cul-de-sac, this home seamlessly combines thoughtful updates with timeless charm, making it truly move-in ready for its next owner.
Step inside to discover a spacious and inviting layout featuring four true bedrooms, walk-in closets, and an abundance of natural light. The remodeled primary bath creates a relaxing retreat, while recent updates throughout the home — including a new roof, new HVAC, modern bathroom fixtures, updated light fixtures, and new kitchen appliances — offer both peace of mind and style in every room.
Enjoy the convenience of a sprinkler system keeping your yard green and vibrant year-round. The home’s location provides both privacy and accessibility — nestled in a quiet neighborhood setting yet just minutes from shopping, dining, schools, and major conveniences.
This thoughtfully cared-for home checks every box: space, updates, and location. All that’s missing is you. Don’t miss your chance — schedule your showing today and experience the comfort, updates, and charm this home has to offer!
Contact an agent
Home facts
- Year built:1969
- Listing ID #:1194766
- Added:1 day(s) ago
- Updated:October 11, 2025 at 04:07 AM
Rooms and interior
- Bedrooms:4
- Total bathrooms:3
- Full bathrooms:2
- Half bathrooms:1
- Living area:2,078 sq. ft.
Heating and cooling
- Cooling:Central Electric
- Heating:Central Gas
Structure and exterior
- Roof:Composition
- Year built:1969
- Building area:2,078 sq. ft.
- Lot area:0.19 Acres
Schools
- High school:Putnam City West HS
- Middle school:Western Oaks MS
- Elementary school:Western Oaks ES
Utilities
- Water:Public
Finances and disclosures
- Price:$259,900
- Price per sq. ft.:$125.07
New listings near 7529 NW 11th Street
- Open Sun, 2 to 4pmNew
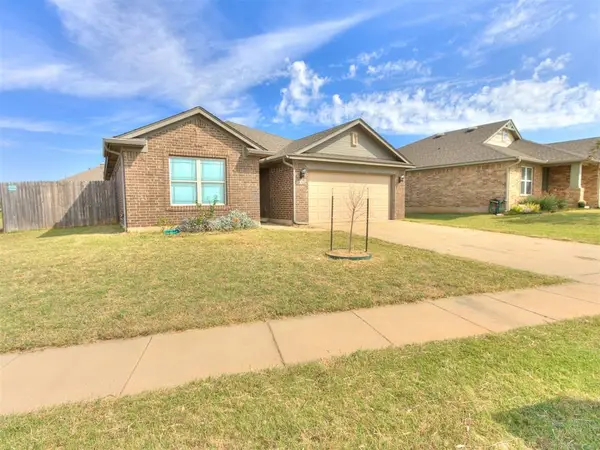 $227,920Active3 beds 2 baths1,295 sq. ft.
$227,920Active3 beds 2 baths1,295 sq. ft.13112 Native Plant Road, Piedmont, OK 73078
MLS# 1195206Listed by: GAME CHANGER REAL ESTATE - New
 $1,340,000Active6 beds 5 baths4,466 sq. ft.
$1,340,000Active6 beds 5 baths4,466 sq. ft.2809 E Britton Road, Oklahoma City, OK 73131
MLS# 1193857Listed by: CHINOWTH & COHEN - New
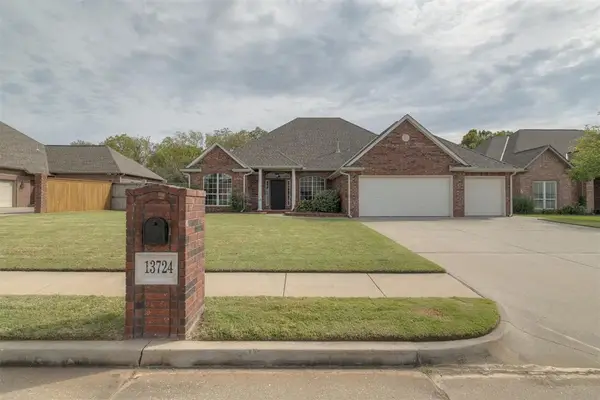 $515,000Active4 beds 3 baths2,992 sq. ft.
$515,000Active4 beds 3 baths2,992 sq. ft.13724 Calistoga Drive, Oklahoma City, OK 73170
MLS# 1195185Listed by: MODERN ABODE REALTY - New
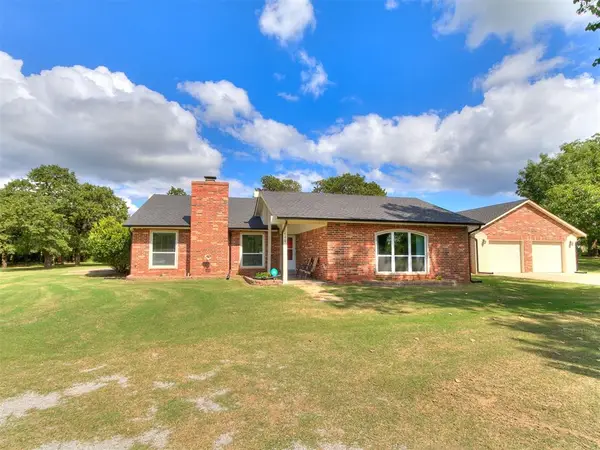 $350,000Active3 beds 2 baths2,313 sq. ft.
$350,000Active3 beds 2 baths2,313 sq. ft.7600 N Post Road, Spencer, OK 73084
MLS# 1195598Listed by: KELLER WILLIAMS REALTY ELITE - Open Sun, 2 to 4pmNew
 $175,000Active3 beds 2 baths1,095 sq. ft.
$175,000Active3 beds 2 baths1,095 sq. ft.6133 Courtyards Court, Oklahoma City, OK 73149
MLS# 1195517Listed by: LRE REALTY LLC - New
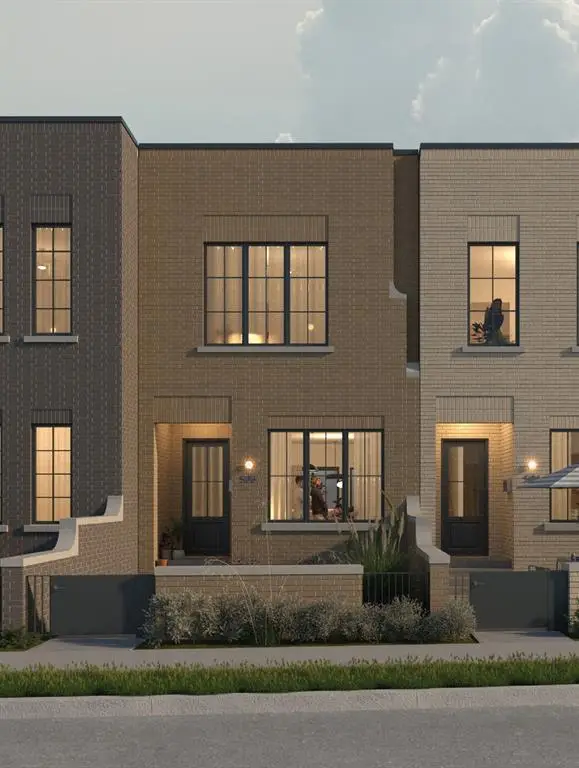 $595,000Active2 beds 3 baths1,887 sq. ft.
$595,000Active2 beds 3 baths1,887 sq. ft.506 NE 2nd Streets, Oklahoma City, OK 73104
MLS# 1195610Listed by: FIRST SOURCE REAL ESTATE INC. - New
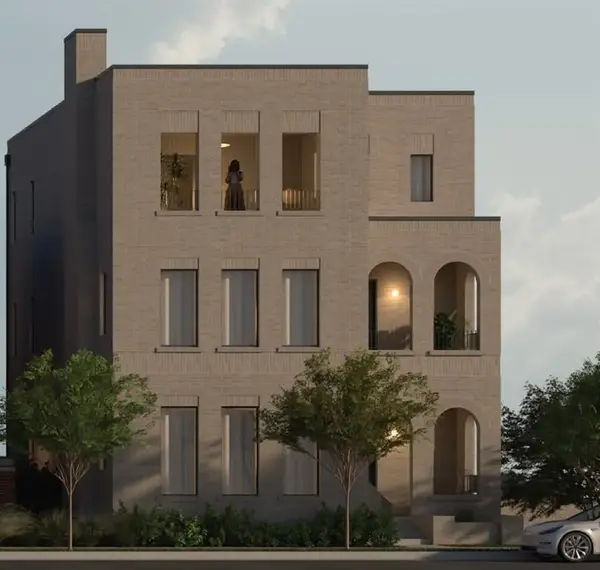 $1,100,000Active4 beds 4 baths3,287 sq. ft.
$1,100,000Active4 beds 4 baths3,287 sq. ft.507 NE 1st Terrace, Oklahoma City, OK 73104
MLS# 1195612Listed by: FIRST SOURCE REAL ESTATE INC. - New
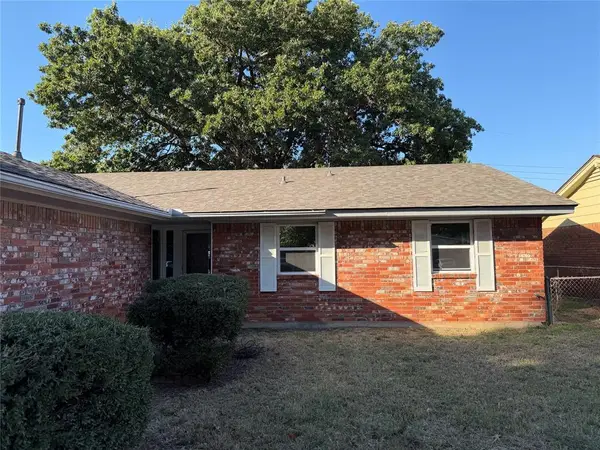 $210,000Active4 beds 2 baths1,266 sq. ft.
$210,000Active4 beds 2 baths1,266 sq. ft.1225 NW 106th Street, Oklahoma City, OK 73114
MLS# 1189235Listed by: EPIQUE REALTY - New
 $315,000Active3 beds 3 baths2,243 sq. ft.
$315,000Active3 beds 3 baths2,243 sq. ft.11905 Stonehedge Avenue, Oklahoma City, OK 73170
MLS# 1193449Listed by: EXP REALTY, LLC - New
 $70,000Active3 beds 2 baths1,240 sq. ft.
$70,000Active3 beds 2 baths1,240 sq. ft.1105 N Beach Avenue, Oklahoma City, OK 73110
MLS# 1195388Listed by: PARASOL REAL ESTATE LLC
