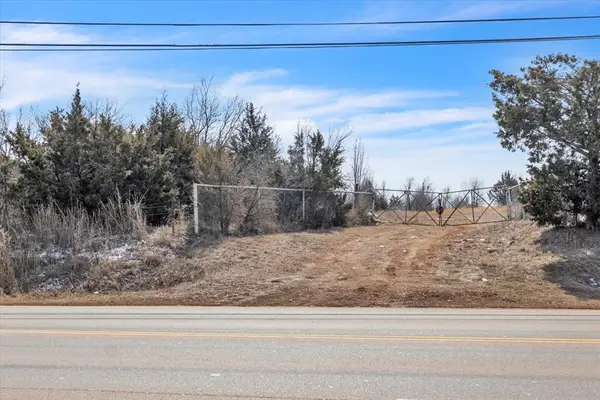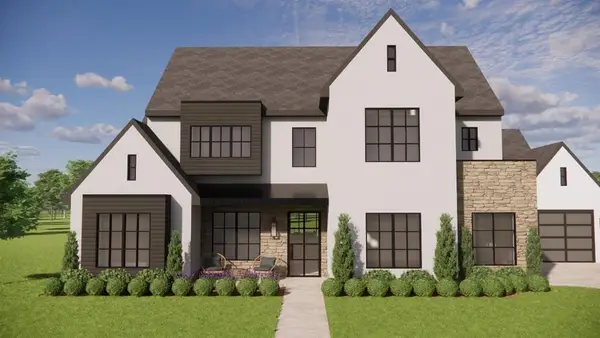7620 NW 136th Terrace, Oklahoma City, OK 73142
Local realty services provided by:Better Homes and Gardens Real Estate The Platinum Collective
Listed by: josh barnett
Office: exp realty, llc.
MLS#:1162709
Source:OK_OKC
7620 NW 136th Terrace,Oklahoma City, OK 73142
$750,000
- 5 Beds
- 4 Baths
- 3,632 sq. ft.
- Single family
- Pending
Price summary
- Price:$750,000
- Price per sq. ft.:$206.5
About this home
Tucked within the prestigious Deer Creek enclave of Northwest Oklahoma City, this architectural tour de force redefines what it means to live beautifully. Impeccably designed with international influence and curated for discerning tastes, the residence is an inspired blend of modern sophistication, smart living, and timeless comfort. From its soaring entry to the thoughtfully layered textures throughout, every inch of this home has been tailored to perfection. Italian-imported cabinetry and finishes by Cambria set the tone for refined interiors, while Thermador appliances and fully integrated smart home systems reflect a seamless marriage of form and function. The expansive layout is ideal for both quiet living and bold entertaining, with a state-of-the-art media room offering an immersive cinematic experience. Luxury meets livability in the serene primary suite, complete with a custom walk-in shower, handcrafted barn doors, and a hidden passageway from the garage to the dressing room—an unexpected touch of exclusivity. Outside, low-maintenance landscaping and a tranquil water feature offer moments of calm, while an advanced solar energy system speaks to both sustainability and forward-thinking design. Bold, elegant, and undeniably elevated, this one-of-a-kind residence is not just a home—it’s a statement. A rare opportunity to own a masterpiece of modern living in the heart of Oklahoma City.
Contact an agent
Home facts
- Year built:2018
- Listing ID #:1162709
- Added:223 day(s) ago
- Updated:November 12, 2025 at 08:55 AM
Rooms and interior
- Bedrooms:5
- Total bathrooms:4
- Full bathrooms:4
- Living area:3,632 sq. ft.
Heating and cooling
- Cooling:Central Electric
- Heating:Central Gas
Structure and exterior
- Roof:Heavy Comp
- Year built:2018
- Building area:3,632 sq. ft.
- Lot area:0.15 Acres
Schools
- High school:Deer Creek HS
- Middle school:Deer Creek MS
- Elementary school:Spring Creek ES
Utilities
- Water:Public
Finances and disclosures
- Price:$750,000
- Price per sq. ft.:$206.5
New listings near 7620 NW 136th Terrace
- New
 $599,000Active4 beds 2 baths2,842 sq. ft.
$599,000Active4 beds 2 baths2,842 sq. ft.3700 Hunter Glen Drive, Oklahoma City, OK 73179
MLS# 1201087Listed by: ALWAYS REAL ESTATE - New
 $650,000Active4 beds 4 baths2,362 sq. ft.
$650,000Active4 beds 4 baths2,362 sq. ft.1728 NW 13th Street, Oklahoma City, OK 73106
MLS# 1201109Listed by: COPPER CREEK REAL ESTATE - New
 $512,000Active4 beds 3 baths2,686 sq. ft.
$512,000Active4 beds 3 baths2,686 sq. ft.5705 Tiger Stone Drive, Mustang, OK 73064
MLS# 1201135Listed by: BROKERAGE 405 - New
 $315,000Active3 beds 2 baths1,954 sq. ft.
$315,000Active3 beds 2 baths1,954 sq. ft.2913 SW 102nd Street, Oklahoma City, OK 73159
MLS# 1201150Listed by: COLDWELL BANKER SELECT - New
 $225,000Active3 beds 2 baths2,055 sq. ft.
$225,000Active3 beds 2 baths2,055 sq. ft.5400 Ryan Drive, Oklahoma City, OK 73135
MLS# 1201139Listed by: KELLER WILLIAMS REALTY ELITE - New
 $225,000Active3 beds 2 baths1,460 sq. ft.
$225,000Active3 beds 2 baths1,460 sq. ft.12009 Jude Way, Yukon, OK 73099
MLS# 1201149Listed by: HAMILWOOD REAL ESTATE - Open Sun, 2 to 4pmNew
 $355,000Active3 beds 2 baths1,318 sq. ft.
$355,000Active3 beds 2 baths1,318 sq. ft.912 NW 22nd Street, Oklahoma City, OK 73106
MLS# 1200088Listed by: KELLER WILLIAMS CENTRAL OK ED - New
 $75,000Active2 beds 1 baths940 sq. ft.
$75,000Active2 beds 1 baths940 sq. ft.635 SE 21st Street, Oklahoma City, OK 73129
MLS# 1201145Listed by: LRE REALTY LLC  $900,000Active8.62 Acres
$900,000Active8.62 Acres620 E Wilshire Boulevard, Oklahoma City, OK 73105
MLS# 1191805Listed by: ELLUM REALTY FIRM $1,890,200Pending5 beds 5 baths4,515 sq. ft.
$1,890,200Pending5 beds 5 baths4,515 sq. ft.14617 St Maurice Drive, Oklahoma City, OK 73142
MLS# 1200903Listed by: STETSON BENTLEY
