7916 Wilshire Ridge Drive, Oklahoma City, OK 73132
Local realty services provided by:Better Homes and Gardens Real Estate Paramount
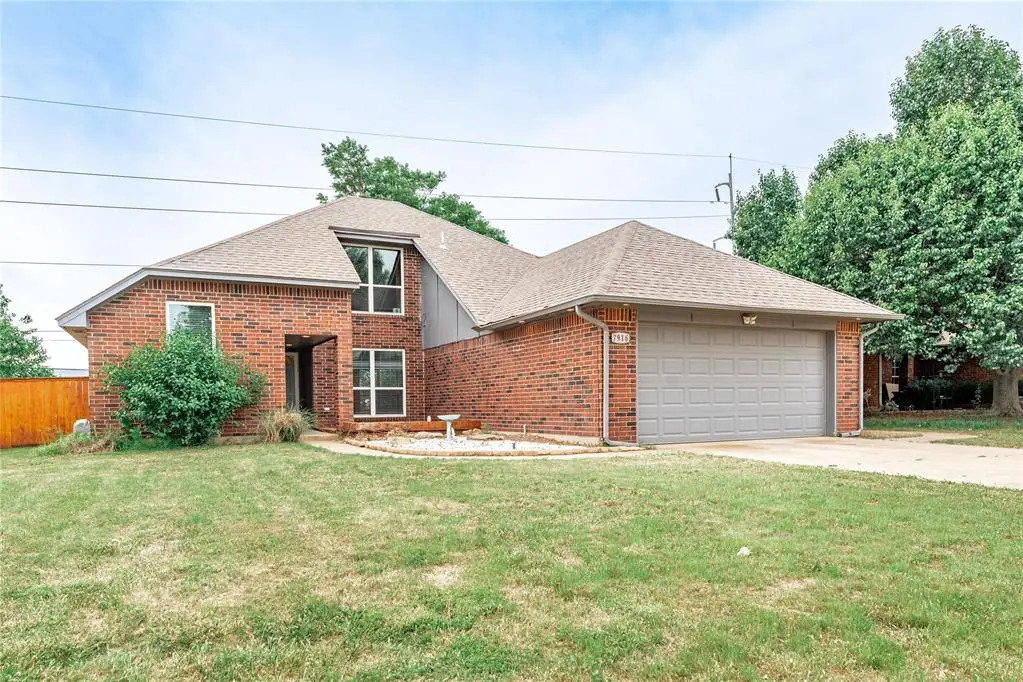
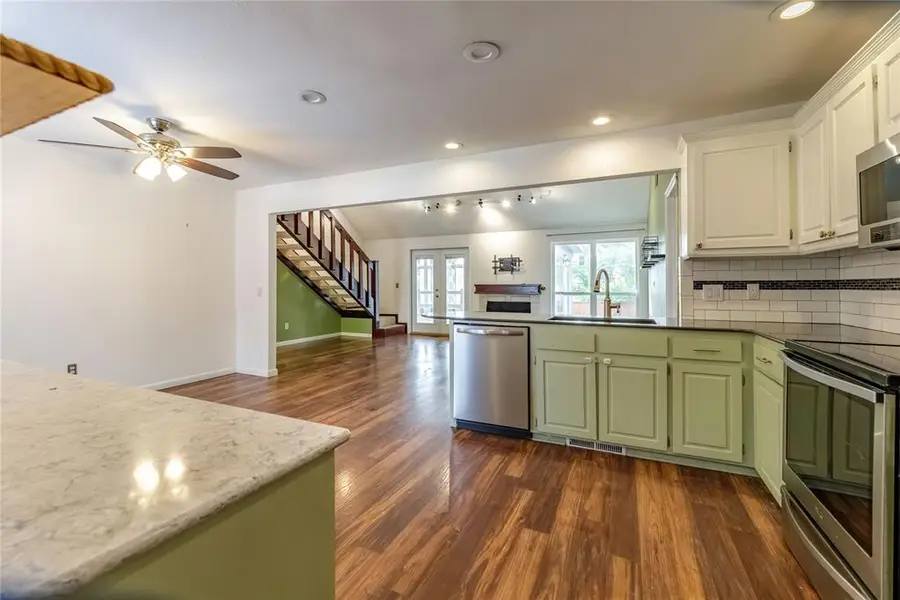
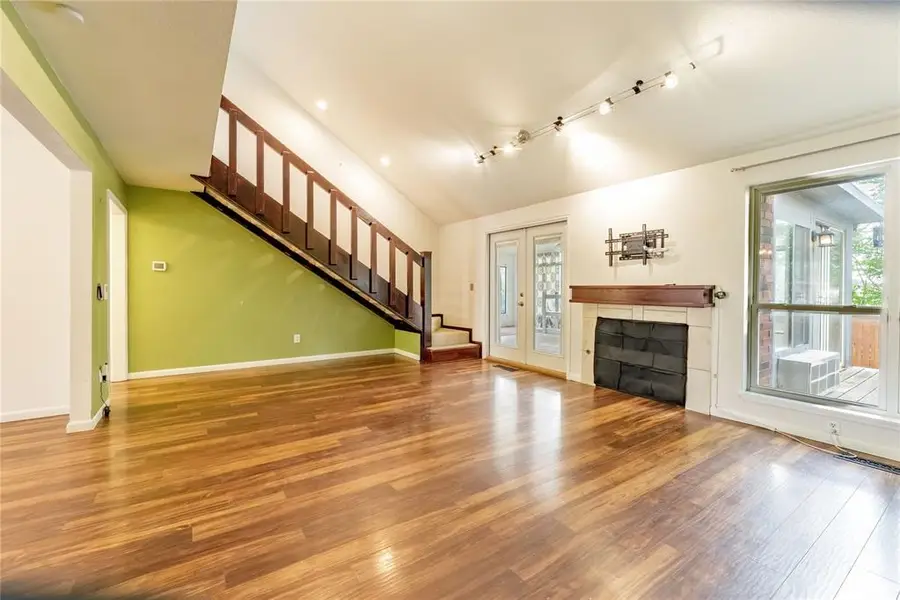
Listed by:bryan newell
Office:chinowth & cohen
MLS#:1170373
Source:OK_OKC
7916 Wilshire Ridge Drive,Oklahoma City, OK 73132
$279,000
- 3 Beds
- 2 Baths
- 2,077 sq. ft.
- Single family
- Active
Upcoming open houses
- Sun, Aug 1702:00 pm - 04:00 pm
Price summary
- Price:$279,000
- Price per sq. ft.:$134.33
About this home
Welcome to this well designed home offering 3 bedrooms, 2 bathrooms, and an expansive upstairs loft/bonus room—perfect for modern living. The open floor plan seamlessly connects the living, dining, and kitchen areas, creating an ideal space for entertaining or everyday comfort.
The chef’s kitchen features stainless steel appliances, a walk-in pantry, ample counter space, and a generous dining area that can easily host large gatherings. The private primary suite is thoughtfully located off the living room, separate from the secondary bedrooms, and includes an updated en-suite bathroom with dual vanities, granite countertops, two spacious closets, a tiled shower, a luxurious soaker tub, and abundant storage.
Upstairs, the versatile loft offers endless possibilities—whether you need a home office, playroom, or second living area, this flexible space adapts to your needs. Additional highlights include a brand-new HVAC system installed in 2024, ensuring year-round comfort. Other features include a heat and cooled sunroom and two car garage with in ground storm shelter.
Contact an agent
Home facts
- Year built:1989
- Listing Id #:1170373
- Added:85 day(s) ago
- Updated:August 12, 2025 at 10:10 PM
Rooms and interior
- Bedrooms:3
- Total bathrooms:2
- Full bathrooms:2
- Living area:2,077 sq. ft.
Heating and cooling
- Cooling:Central Electric
- Heating:Central Gas
Structure and exterior
- Roof:Composition
- Year built:1989
- Building area:2,077 sq. ft.
- Lot area:0.16 Acres
Schools
- High school:Putnam City HS
- Middle school:Cooper MS
- Elementary school:Tulakes ES
Utilities
- Water:Public
Finances and disclosures
- Price:$279,000
- Price per sq. ft.:$134.33
New listings near 7916 Wilshire Ridge Drive
- New
 $995,000Active4 beds 3 baths4,214 sq. ft.
$995,000Active4 beds 3 baths4,214 sq. ft.7400 Aurelia Road, Oklahoma City, OK 73121
MLS# 1181455Listed by: BAILEE & CO. REAL ESTATE - New
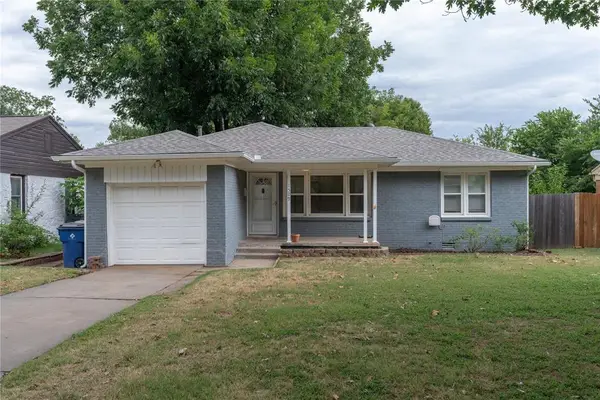 $175,000Active2 beds 1 baths931 sq. ft.
$175,000Active2 beds 1 baths931 sq. ft.1509 Downing Street, Oklahoma City, OK 73120
MLS# 1185636Listed by: LRE REALTY LLC - New
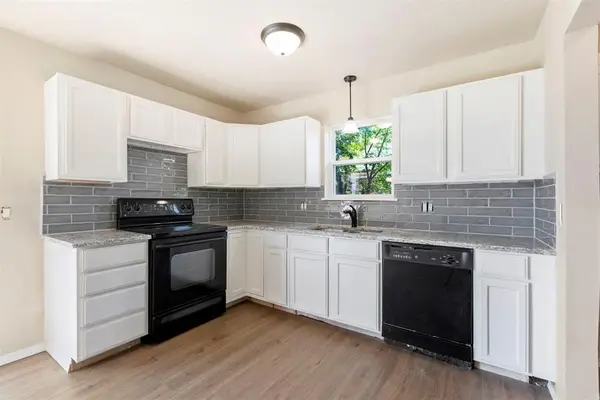 $182,500Active3 beds 2 baths1,076 sq. ft.
$182,500Active3 beds 2 baths1,076 sq. ft.13925 N Everest Avenue, Edmond, OK 73013
MLS# 1185690Listed by: STETSON BENTLEY - New
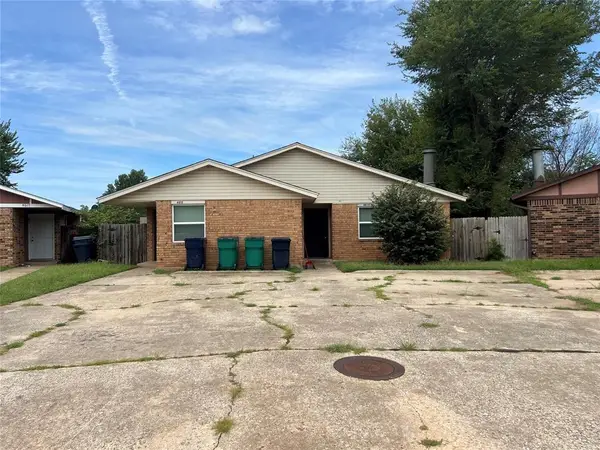 $169,000Active5 beds 4 baths1,905 sq. ft.
$169,000Active5 beds 4 baths1,905 sq. ft.4615 N Creek Ct Court, Oklahoma City, OK 73135
MLS# 1185725Listed by: MCGRAW DAVISSON STEWART LLC - New
 $446,340Active4 beds 3 baths2,300 sq. ft.
$446,340Active4 beds 3 baths2,300 sq. ft.9320 NW 116th Street, Yukon, OK 73099
MLS# 1185933Listed by: PREMIUM PROP, LLC - New
 $225,000Active3 beds 3 baths1,373 sq. ft.
$225,000Active3 beds 3 baths1,373 sq. ft.3312 Hondo Terrace, Yukon, OK 73099
MLS# 1185244Listed by: REDFIN - New
 $370,269Active4 beds 2 baths1,968 sq. ft.
$370,269Active4 beds 2 baths1,968 sq. ft.116 NW 31st Street, Oklahoma City, OK 73118
MLS# 1185298Listed by: REDFIN - New
 $315,000Active3 beds 3 baths2,315 sq. ft.
$315,000Active3 beds 3 baths2,315 sq. ft.2332 NW 112th Terrace, Oklahoma City, OK 73120
MLS# 1185824Listed by: KELLER WILLIAMS CENTRAL OK ED - New
 $249,500Active4 beds 2 baths1,855 sq. ft.
$249,500Active4 beds 2 baths1,855 sq. ft.5401 SE 81st Terrace, Oklahoma City, OK 73135
MLS# 1185914Listed by: TRINITY PROPERTIES - New
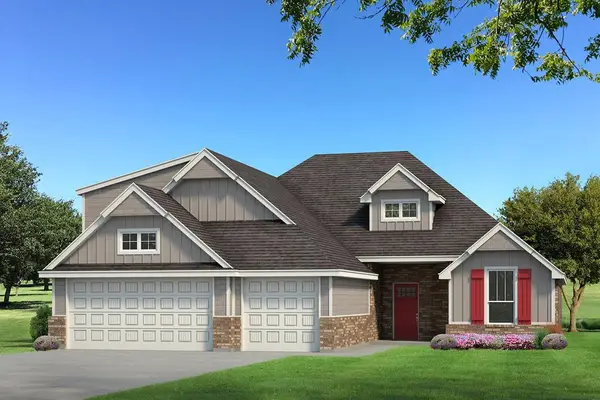 $439,340Active4 beds 3 baths2,250 sq. ft.
$439,340Active4 beds 3 baths2,250 sq. ft.9321 NW 115th Terrace, Yukon, OK 73099
MLS# 1185923Listed by: PREMIUM PROP, LLC

