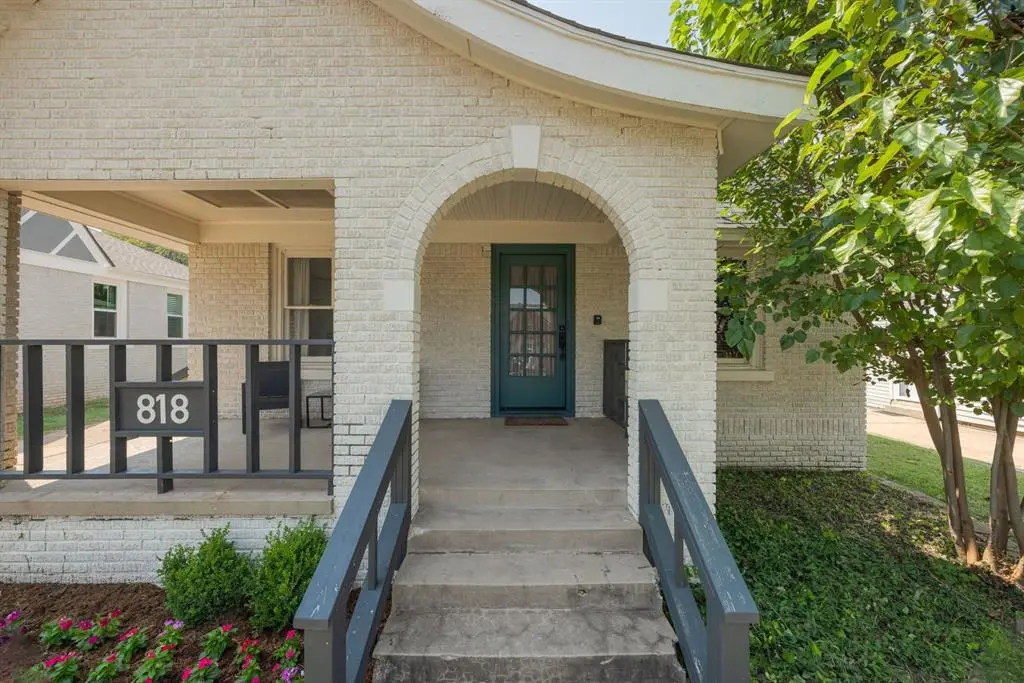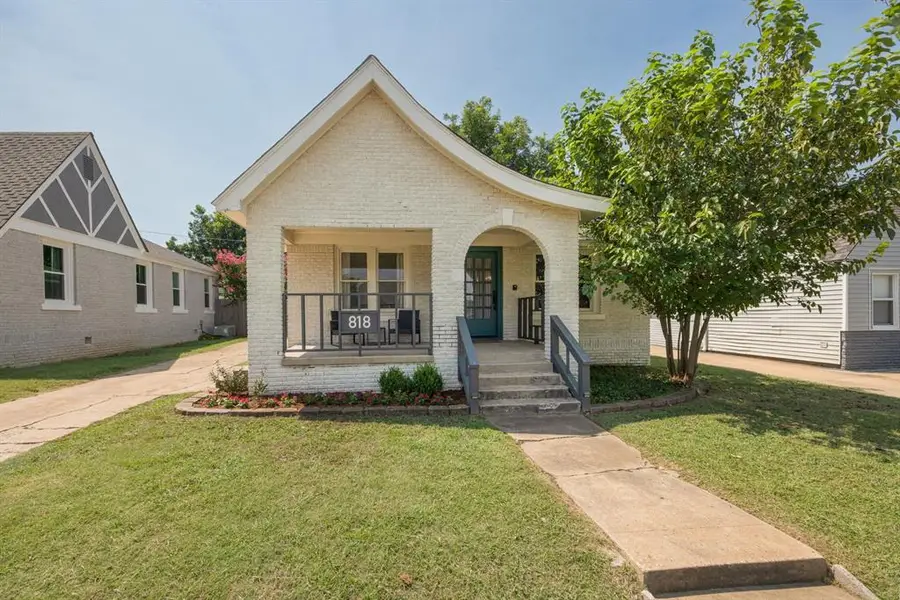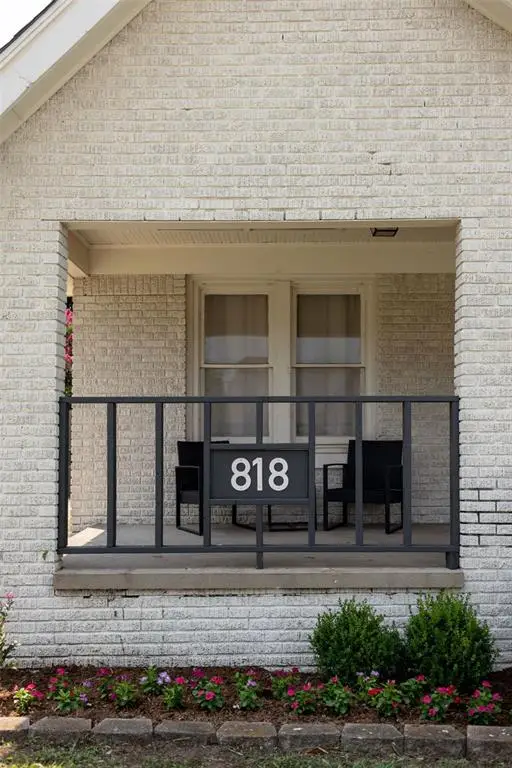818 NW Eubanks Street, Oklahoma City, OK 73118
Local realty services provided by:Better Homes and Gardens Real Estate Paramount



Listed by:jenna harper
Office:sage sotheby's realty
MLS#:1184200
Source:OK_OKC
818 NW Eubanks Street,Oklahoma City, OK 73118
$225,000
- 2 Beds
- 1 Baths
- 986 sq. ft.
- Single family
- Active
Price summary
- Price:$225,000
- Price per sq. ft.:$228.19
About this home
A storybook charmer in the heart of OKC! This dreamy white-brick bungalow, framed by colorful flowering landscaping, feels like it’s been plucked from the pages of a novel. Inside, you’ll be greeted by a teal-drenched living room where a beautiful brick fireplace stands at the center, hugged by built-ins. Through the arched doorway, the dining room blooms with playful wallpaper, sunlight pouring over the original hardwood floors, and another built-in ready to tuck away your favorite things. The kitchen is full of character with crisp white subway tile, two-tone cabinets, and quartz countertops. Just beyond, a versatile bonus room awaits, perfect as a sunny reading nook, a creative studio, or a serene yoga space. Two well-sized bedrooms and a centrally located bath make for an effortless layout. Outside, a generous backyard and detached one-car garage complete the picture. Near the Paseo Arts District and Western Avenue’s vibrant scene, and highways, this home offers both charm and convenience in one picture-perfect package. Welcome to your next chapter!
Contact an agent
Home facts
- Year built:1928
- Listing Id #:1184200
- Added:4 day(s) ago
- Updated:August 12, 2025 at 03:43 PM
Rooms and interior
- Bedrooms:2
- Total bathrooms:1
- Full bathrooms:1
- Living area:986 sq. ft.
Heating and cooling
- Cooling:Central Electric
- Heating:Central Gas
Structure and exterior
- Roof:Composition
- Year built:1928
- Building area:986 sq. ft.
- Lot area:0.14 Acres
Schools
- High school:Douglass HS
- Middle school:Douglass MS
- Elementary school:Wilson ES
Utilities
- Water:Public
Finances and disclosures
- Price:$225,000
- Price per sq. ft.:$228.19
New listings near 818 NW Eubanks Street
- New
 $479,000Active4 beds 4 baths3,036 sq. ft.
$479,000Active4 beds 4 baths3,036 sq. ft.9708 Castle Road, Oklahoma City, OK 73162
MLS# 1184924Listed by: STETSON BENTLEY - New
 $85,000Active2 beds 1 baths824 sq. ft.
$85,000Active2 beds 1 baths824 sq. ft.920 SW 26th Street, Oklahoma City, OK 73109
MLS# 1185026Listed by: METRO FIRST REALTY GROUP - New
 $315,000Active4 beds 2 baths1,849 sq. ft.
$315,000Active4 beds 2 baths1,849 sq. ft.19204 Canyon Creek Place, Edmond, OK 73012
MLS# 1185176Listed by: KELLER WILLIAMS REALTY ELITE - Open Sun, 2 to 4pmNew
 $382,000Active3 beds 3 baths2,289 sq. ft.
$382,000Active3 beds 3 baths2,289 sq. ft.11416 Fairways Avenue, Yukon, OK 73099
MLS# 1185423Listed by: TRINITY PROPERTIES - New
 $214,900Active3 beds 2 baths1,315 sq. ft.
$214,900Active3 beds 2 baths1,315 sq. ft.3205 SW 86th Street, Oklahoma City, OK 73159
MLS# 1185782Listed by: FORGE REALTY GROUP - New
 $420,900Active3 beds 3 baths2,095 sq. ft.
$420,900Active3 beds 3 baths2,095 sq. ft.209 Sage Brush Way, Edmond, OK 73025
MLS# 1185878Listed by: AUTHENTIC REAL ESTATE GROUP - New
 $289,900Active3 beds 2 baths2,135 sq. ft.
$289,900Active3 beds 2 baths2,135 sq. ft.1312 SW 112th Place, Oklahoma City, OK 73170
MLS# 1184069Listed by: CENTURY 21 JUDGE FITE COMPANY - New
 $325,000Active3 beds 2 baths1,550 sq. ft.
$325,000Active3 beds 2 baths1,550 sq. ft.9304 NW 89th Street, Yukon, OK 73099
MLS# 1185285Listed by: EXP REALTY, LLC - New
 $230,000Active3 beds 2 baths1,509 sq. ft.
$230,000Active3 beds 2 baths1,509 sq. ft.7920 NW 82nd Street, Oklahoma City, OK 73132
MLS# 1185597Listed by: SALT REAL ESTATE INC - New
 $1,200,000Active0.93 Acres
$1,200,000Active0.93 Acres1004 NW 79th Street, Oklahoma City, OK 73114
MLS# 1185863Listed by: BLACKSTONE COMMERCIAL PROP ADV
