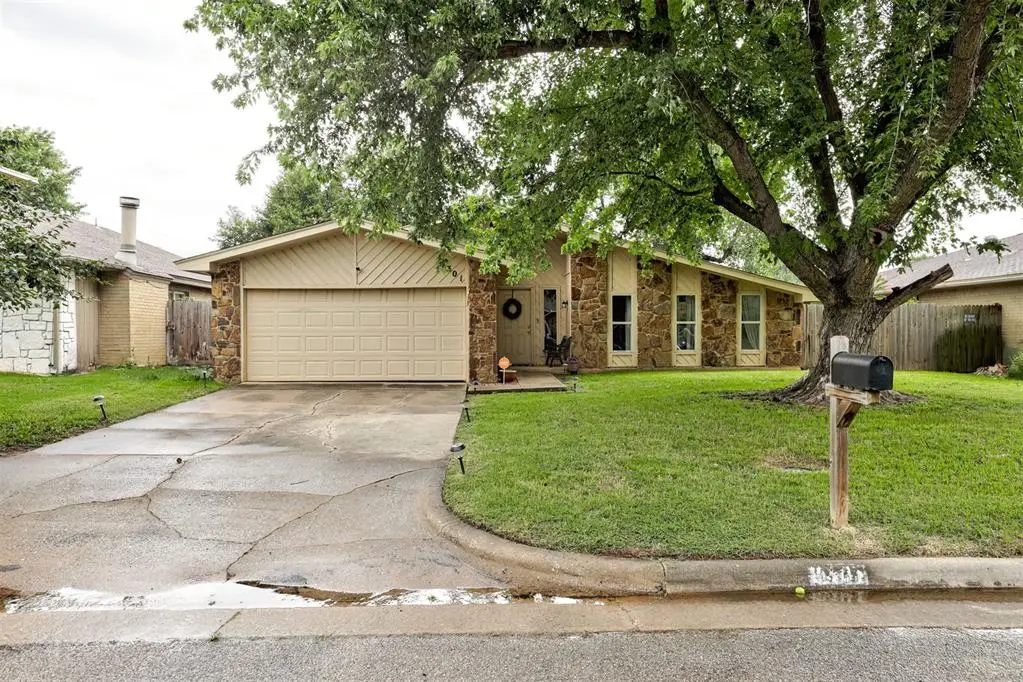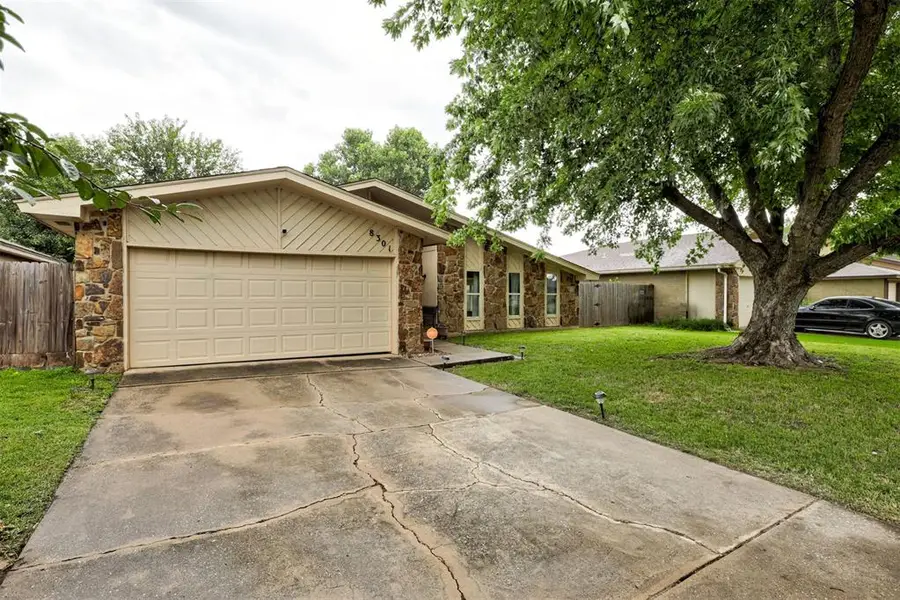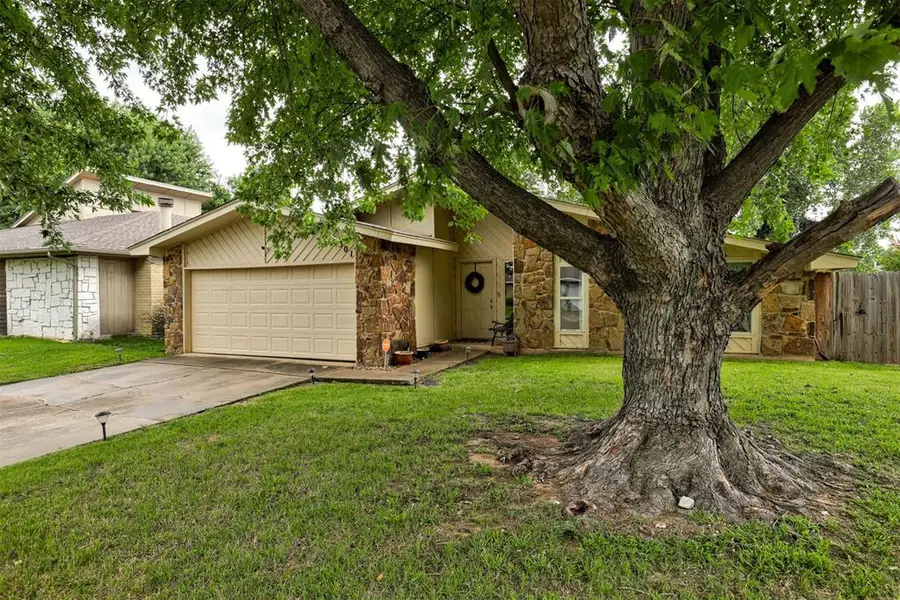8301 NW 85th Street, Oklahoma City, OK 73132
Local realty services provided by:Better Homes and Gardens Real Estate The Platinum Collective



Listed by:robbie shuck
Office:showokc real estate
MLS#:1182669
Source:OK_OKC
8301 NW 85th Street,Oklahoma City, OK 73132
$220,000
- 3 Beds
- 2 Baths
- 1,826 sq. ft.
- Single family
- Pending
Price summary
- Price:$220,000
- Price per sq. ft.:$120.48
About this home
This lovely home was thoroughly remodeled in 2021. You'll find new flooring, fresh paint, updated light fixtures, and new windows throughout. The open & airy kitchen was fully upgraded with new cabinets, granite countertops, sink, faucet, dishwasher, stove, vent hood, and garbage disposal. It also features a large walk-in pantry and an additional laundry area for added convenience. Water heater also new in 2021.
The kitchen opens to a second living area with a cozy dining nook, while the main living room offers abundant natural light and ample space, complete with a designated dining area.
The spacious primary suite includes a walk-in closet, private bath, and ceiling fan. Both the primary and hall bathrooms have been fully updated with new tubs, stylish tile, and modern vanities. The two additional bedrooms are generously sized and feature excellent closet space.
This move-in-ready gem won’t last long—schedule your showing today!
Contact an agent
Home facts
- Year built:1979
- Listing Id #:1182669
- Added:17 day(s) ago
- Updated:August 08, 2025 at 07:27 AM
Rooms and interior
- Bedrooms:3
- Total bathrooms:2
- Full bathrooms:2
- Living area:1,826 sq. ft.
Heating and cooling
- Cooling:Central Electric
- Heating:Central Gas
Structure and exterior
- Roof:Composition
- Year built:1979
- Building area:1,826 sq. ft.
- Lot area:0.16 Acres
Schools
- High school:Putnam City HS
- Middle school:Cooper MS
- Elementary school:Apollo ES
Utilities
- Water:Public
Finances and disclosures
- Price:$220,000
- Price per sq. ft.:$120.48
New listings near 8301 NW 85th Street
- New
 $479,000Active4 beds 4 baths3,036 sq. ft.
$479,000Active4 beds 4 baths3,036 sq. ft.9708 Castle Road, Oklahoma City, OK 73162
MLS# 1184924Listed by: STETSON BENTLEY - New
 $85,000Active2 beds 1 baths824 sq. ft.
$85,000Active2 beds 1 baths824 sq. ft.920 SW 26th Street, Oklahoma City, OK 73109
MLS# 1185026Listed by: METRO FIRST REALTY GROUP - New
 $315,000Active4 beds 2 baths1,849 sq. ft.
$315,000Active4 beds 2 baths1,849 sq. ft.19204 Canyon Creek Place, Edmond, OK 73012
MLS# 1185176Listed by: KELLER WILLIAMS REALTY ELITE - Open Sun, 2 to 4pmNew
 $382,000Active3 beds 3 baths2,289 sq. ft.
$382,000Active3 beds 3 baths2,289 sq. ft.11416 Fairways Avenue, Yukon, OK 73099
MLS# 1185423Listed by: TRINITY PROPERTIES - New
 $214,900Active3 beds 2 baths1,315 sq. ft.
$214,900Active3 beds 2 baths1,315 sq. ft.3205 SW 86th Street, Oklahoma City, OK 73159
MLS# 1185782Listed by: FORGE REALTY GROUP - New
 $420,900Active3 beds 3 baths2,095 sq. ft.
$420,900Active3 beds 3 baths2,095 sq. ft.209 Sage Brush Way, Edmond, OK 73025
MLS# 1185878Listed by: AUTHENTIC REAL ESTATE GROUP - New
 $289,900Active3 beds 2 baths2,135 sq. ft.
$289,900Active3 beds 2 baths2,135 sq. ft.1312 SW 112th Place, Oklahoma City, OK 73170
MLS# 1184069Listed by: CENTURY 21 JUDGE FITE COMPANY - New
 $325,000Active3 beds 2 baths1,550 sq. ft.
$325,000Active3 beds 2 baths1,550 sq. ft.9304 NW 89th Street, Yukon, OK 73099
MLS# 1185285Listed by: EXP REALTY, LLC - New
 $230,000Active3 beds 2 baths1,509 sq. ft.
$230,000Active3 beds 2 baths1,509 sq. ft.7920 NW 82nd Street, Oklahoma City, OK 73132
MLS# 1185597Listed by: SALT REAL ESTATE INC - New
 $1,200,000Active0.93 Acres
$1,200,000Active0.93 Acres1004 NW 79th Street, Oklahoma City, OK 73114
MLS# 1185863Listed by: BLACKSTONE COMMERCIAL PROP ADV
