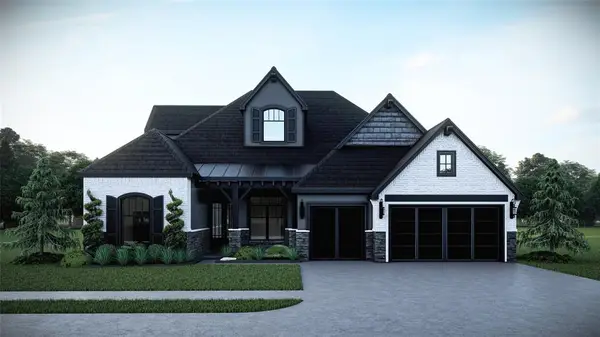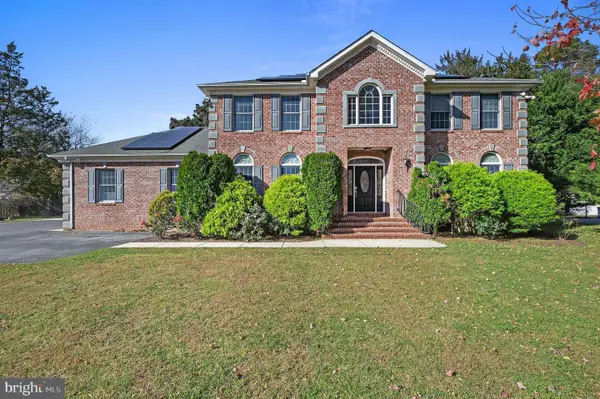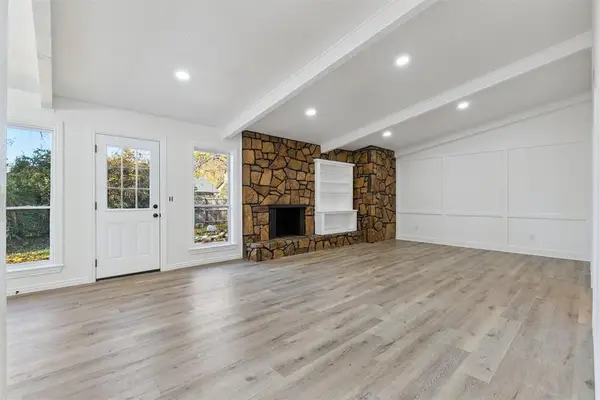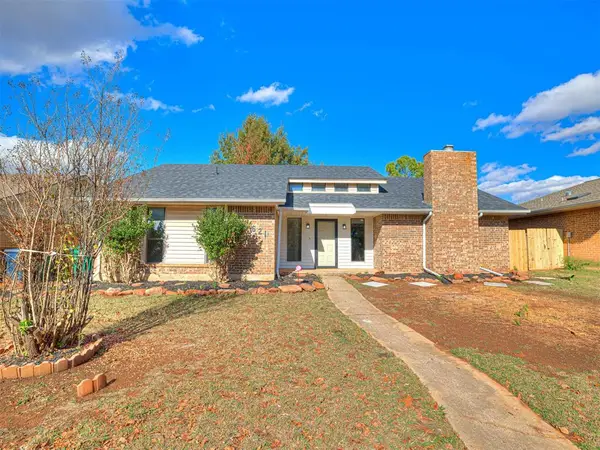8900 N May Avenue #71A, Oklahoma City, OK 73120
Local realty services provided by:Better Homes and Gardens Real Estate The Platinum Collective
Listed by: patti marshall, dick marshall
Office: metro mark realtors
MLS#:1192374
Source:OK_OKC
8900 N May Avenue #71A,Oklahoma City, OK 73120
$332,500
- 2 Beds
- 2 Baths
- 1,615 sq. ft.
- Condominium
- Pending
Price summary
- Price:$332,500
- Price per sq. ft.:$205.88
About this home
Completely redesigned and remodeled by Jacobs Construction and Design Co. A one of a kind architectural treasure in a privately gated community. It sits on an interior lot with an oversized courtyard design by John Fluitt. His design includes a 24' x 26' tile surface, 54" patio TV, large decorative boulders, a Rainbird sprinkler system, 7 trees in courtyard, 9 trees clustered outside near condo gate, 5 trees at the west exterior that provide excellent shade in the afternoon. The perimeter of the patio has an 8' solid brick wall with an 8' decorative metal locking gate. The interior redesign includes a fireplace with a marble front, 6 solar tubes, glass front doors on the pantry, and 2 storage closets in the Kitchen. Mood lights, adjustable steam shower, music system, & vaulted ceilings. This unit is a must see. Move in ready!
Contact an agent
Home facts
- Year built:1995
- Listing ID #:1192374
- Added:70 day(s) ago
- Updated:November 29, 2025 at 04:15 AM
Rooms and interior
- Bedrooms:2
- Total bathrooms:2
- Full bathrooms:2
- Living area:1,615 sq. ft.
Heating and cooling
- Cooling:Central Electric
- Heating:Central Gas
Structure and exterior
- Roof:Composition
- Year built:1995
- Building area:1,615 sq. ft.
- Lot area:1 Acres
Schools
- High school:John Marshall HS
- Middle school:John Marshall MS
- Elementary school:Ridgeview ES
Finances and disclosures
- Price:$332,500
- Price per sq. ft.:$205.88
New listings near 8900 N May Avenue #71A
- New
 $265,000Active3 beds 2 baths1,386 sq. ft.
$265,000Active3 beds 2 baths1,386 sq. ft.13 Evermore Lane, Yukon, OK 73099
MLS# 1204189Listed by: LONG FAMILY REAL ESTATE - New
 $225,000Active3 beds 2 baths1,306 sq. ft.
$225,000Active3 beds 2 baths1,306 sq. ft.10009 Copperhead Road, Yukon, OK 73099
MLS# 1204215Listed by: STANDARD REAL ESTATE - New
 $375,000Active5 Acres
$375,000Active5 Acres15330 S May Avenue, Oklahoma City, OK 73170
MLS# 1204226Listed by: REDHAWK REAL ESTATE, LLC  $699,900Pending3 beds 4 baths3,104 sq. ft.
$699,900Pending3 beds 4 baths3,104 sq. ft.15441 Capri Lane, Edmond, OK 73013
MLS# 1204220Listed by: CHINOWTH & COHEN- New
 $125,000Active2 beds 1 baths690 sq. ft.
$125,000Active2 beds 1 baths690 sq. ft.2924 NW 29th Street, Oklahoma City, OK 73107
MLS# 1204216Listed by: TOP TIER RE GROUP - New
 $750,000Active4 beds 3 baths3,680 sq. ft.
$750,000Active4 beds 3 baths3,680 sq. ft.5 Bambridge Ave, MILFORD, DE 19963
MLS# DESU2101234Listed by: LESTER REALTY INC. - New
 $225,000Active3 beds 2 baths1,590 sq. ft.
$225,000Active3 beds 2 baths1,590 sq. ft.11509 N Florida Avenue, Oklahoma City, OK 73120
MLS# 1203885Listed by: LEAH AND WHITNEY LLC - New
 $129,500Active3 beds 2 baths1,110 sq. ft.
$129,500Active3 beds 2 baths1,110 sq. ft.1517 SW 40th Street, Oklahoma City, OK 73119
MLS# 1204179Listed by: STANDARD REAL ESTATE - New
 $125,000Active4 beds 2 baths1,299 sq. ft.
$125,000Active4 beds 2 baths1,299 sq. ft.717 NE 37th Street, Oklahoma City, OK 73105
MLS# 1202226Listed by: BRIX REALTY - New
 $250,000Active3 beds 2 baths1,727 sq. ft.
$250,000Active3 beds 2 baths1,727 sq. ft.621 NW 140th Street, Edmond, OK 73013
MLS# 1204199Listed by: SPARK PROPERTIES GROUP
