8913 NW 115th Street, Oklahoma City, OK 73162
Local realty services provided by:Better Homes and Gardens Real Estate Paramount
Listed by:chequita hawkins
Office:keller williams realty elite
MLS#:1187751
Source:OK_OKC
8913 NW 115th Street,Oklahoma City, OK 73162
$325,000
- 4 Beds
- 3 Baths
- 2,898 sq. ft.
- Single family
- Pending
Price summary
- Price:$325,000
- Price per sq. ft.:$112.15
About this home
Beautiful Willow Bend Home with Dual Suites – Perfect for Multigenerational Living or Group Home Use!
Welcome to this spacious 4-bedroom, 3-bathroom home located in the desirable Willow Bend addition. Offering both a Mother-in-Law Suite and a Master Suite, this home is thoughtfully designed for large families, multigenerational living, caretakers, or even those seeking a group home residence.
Step inside and enjoy. Mother-in-Law / Junior Master Suite: Private full bath, direct access to a second living area, and flexibility to be used as a home office, homeschool space, or flex room.
Spacious Master Retreat: Room for a sitting area, ensuite bath with walk-in closet, and updated finishes.
Remodeled Kitchen: Double ovens, thick-cut granite countertops, pantry, stainless steel appliances, and updated plumbing fixtures—ideal for cooking and entertaining. Fresh Updates Throughout: New carpet in all bedrooms and 2nd living area, fresh paint, new ceiling fans and hardware, and updated crown molding.Outdoor & Structural Upgrades: Roof only 1 year old, full guttering system, and plenty of curb appeal. Other highlights include 2 dining areas, a large living room with beautiful fireplace, and abundant natural light. Bonus: OKC address with highly sought-after Piedmont Schools!
Don’t miss your chance to own this rare find in Willow Bend—perfect for your family’s needs today and future flexibility tomorrow. Schedule your showing today—priced to sell this one won’t last long!
Contact an agent
Home facts
- Year built:1998
- Listing ID #:1187751
- Added:7 day(s) ago
- Updated:September 04, 2025 at 07:27 AM
Rooms and interior
- Bedrooms:4
- Total bathrooms:3
- Full bathrooms:3
- Living area:2,898 sq. ft.
Heating and cooling
- Cooling:Central Electric
- Heating:Central Gas
Structure and exterior
- Roof:Composition
- Year built:1998
- Building area:2,898 sq. ft.
- Lot area:0.17 Acres
Schools
- High school:Piedmont HS
- Middle school:Piedmont MS
- Elementary school:Stone Ridge ES
Finances and disclosures
- Price:$325,000
- Price per sq. ft.:$112.15
New listings near 8913 NW 115th Street
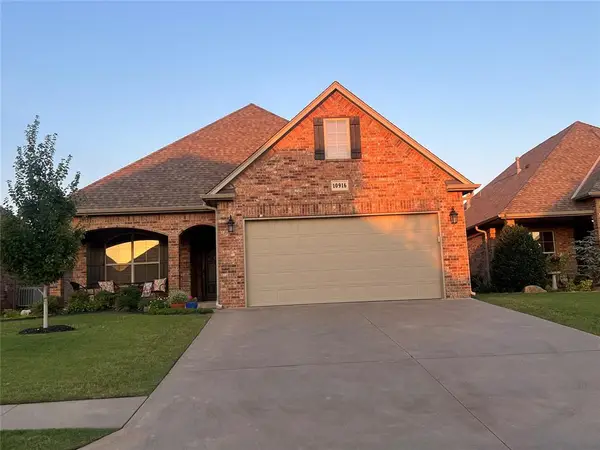 $338,900Pending3 beds 2 baths1,976 sq. ft.
$338,900Pending3 beds 2 baths1,976 sq. ft.10916 Meadowlake Farms Dr. Drive, Oklahoma City, OK 73170
MLS# 1189785Listed by: METRO FIRST REALTY GROUP- New
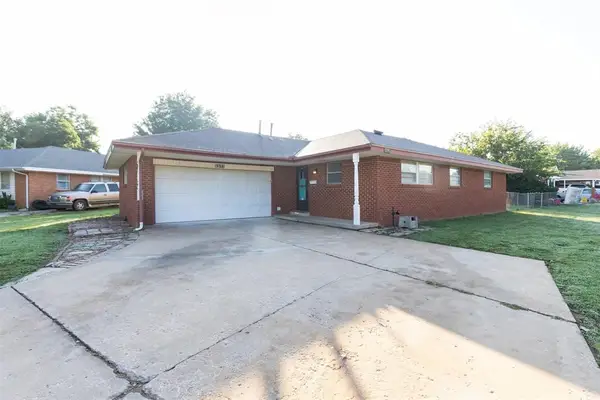 $165,000Active3 beds 2 baths1,274 sq. ft.
$165,000Active3 beds 2 baths1,274 sq. ft.516 N Lotus Avenue, Oklahoma City, OK 73130
MLS# 1189619Listed by: SAXON REALTY GROUP - New
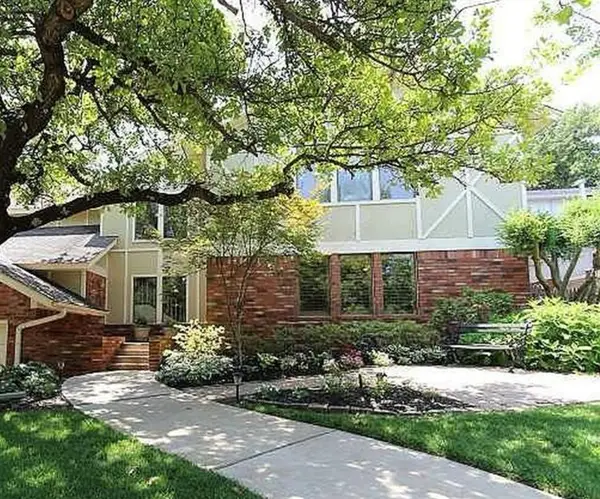 $429,900Active4 beds 4 baths3,598 sq. ft.
$429,900Active4 beds 4 baths3,598 sq. ft.8004 NW 20th Street, Oklahoma City, OK 73127
MLS# 1189661Listed by: ASN REALTY GROUP LLC - Open Sun, 2 to 4pmNew
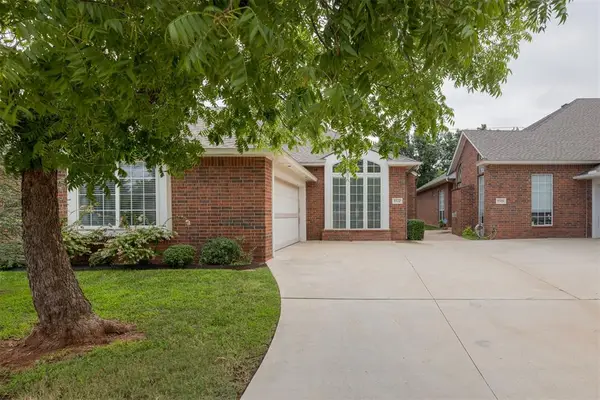 $280,000Active3 beds 2 baths2,070 sq. ft.
$280,000Active3 beds 2 baths2,070 sq. ft.15532 Monarch Lane, Edmond, OK 73013
MLS# 1189259Listed by: CHINOWTH & COHEN - New
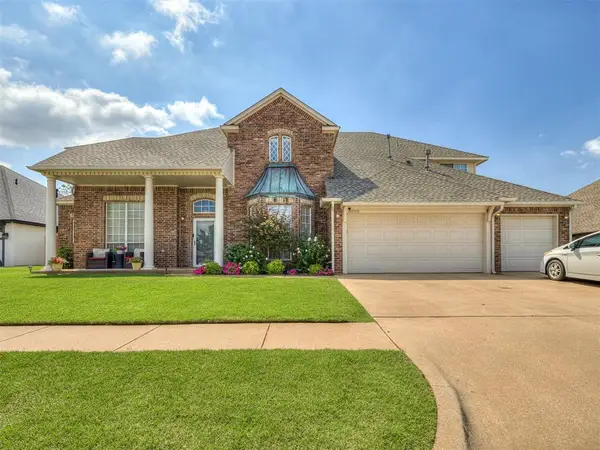 $455,000Active5 beds 3 baths3,478 sq. ft.
$455,000Active5 beds 3 baths3,478 sq. ft.9200 SW 21st Street, Oklahoma City, OK 73128
MLS# 1189636Listed by: REAL BROKER LLC - New
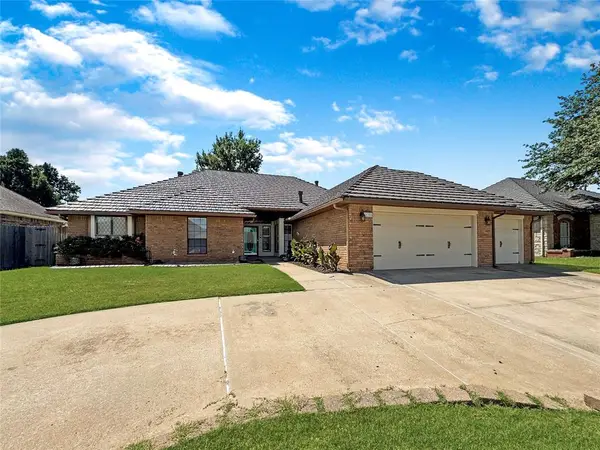 $329,900Active4 beds 3 baths2,199 sq. ft.
$329,900Active4 beds 3 baths2,199 sq. ft.11205 S Linn Avenue, Oklahoma City, OK 73170
MLS# 1189638Listed by: REALTY EXPERTS, INC - New
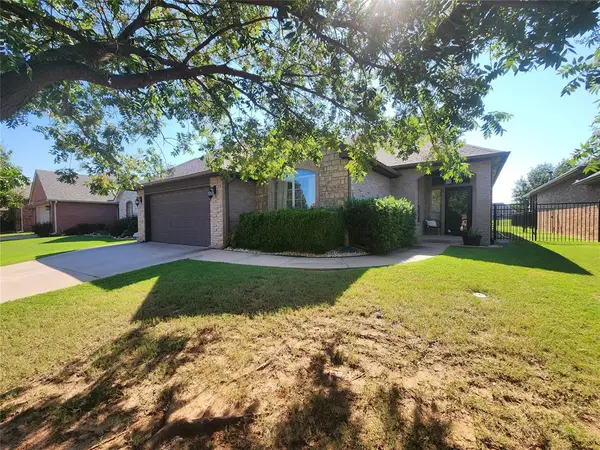 $270,000Active3 beds 2 baths1,713 sq. ft.
$270,000Active3 beds 2 baths1,713 sq. ft.15925 Traditions Boulevard, Edmond, OK 73013
MLS# 1189767Listed by: KELLER WILLIAMS CENTRAL OK ED - New
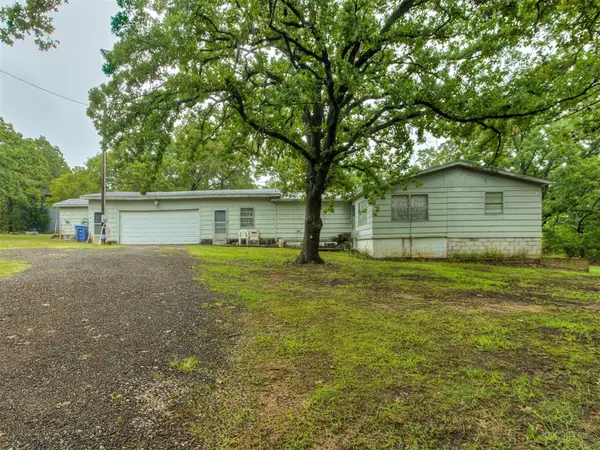 $195,000Active3 beds 1 baths1,694 sq. ft.
$195,000Active3 beds 1 baths1,694 sq. ft.19201 SE 134th Street, Newalla, OK 74857
MLS# 1187519Listed by: CENTURY 21 JUDGE FITE COMPANY - Open Sun, 3 to 5pmNew
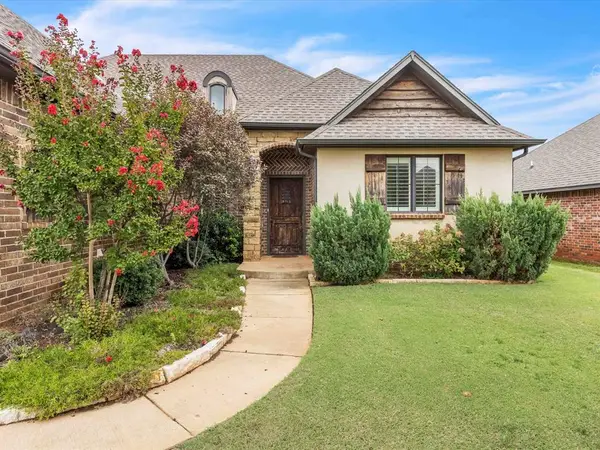 $338,000Active4 beds 3 baths2,102 sq. ft.
$338,000Active4 beds 3 baths2,102 sq. ft.4108 Wayfield Avenue, Oklahoma City, OK 73179
MLS# 1189610Listed by: BRIX REALTY - Open Sat, 2 to 4pmNew
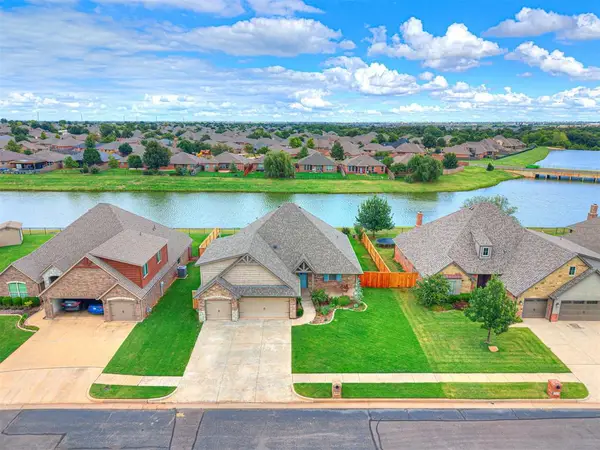 $420,000Active3 beds 3 baths2,172 sq. ft.
$420,000Active3 beds 3 baths2,172 sq. ft.5105 NW 155th Street, Edmond, OK 73013
MLS# 1189655Listed by: COLLECTION 7 REALTY
