8924 NW 115th Street, Oklahoma City, OK 73162
Local realty services provided by:Better Homes and Gardens Real Estate Paramount
Listed by:katherine pickens
Office:cb/mike jones company
MLS#:1178712
Source:OK_OKC
8924 NW 115th Street,Oklahoma City, OK 73162
$311,287.5
- 4 Beds
- 3 Baths
- - sq. ft.
- Single family
- Sold
Sorry, we are unable to map this address
Price summary
- Price:$311,287.5
About this home
Welcome to Willow Bend. Located in the Piedmont School District just minutes from the Kilpatrick Turnpike and NW Expressway you'll find this amazing 4-bedroom, 2.5-bathroom, 3-car garage home. Through the front entry, you are greeted by an open concept floorplan with soaring ceilings, bamboo flooring, and loads of natural light. The formal dining room sits off the main entry and across from the appointed study with french doors, built-in shelving and ceiling fan. The renovated kitchen sits open to the living room and an additional dining room offering the perfect setting to entertain guests or enjoy nights in with the family. The kitchen features ample amounts of cabinet and counter space with updated stainless steel appliances, backsplash, quartz countertops, and tons of pantry storage. The living room and additional dining area are spacious enough for large furniture. Conveniently located on the opposite side of the home are the 4 bedrooms. Through the hallway you will find 3 spacious secondary bedrooms, linen storage and a hall bathroom with tub and shower combo. At the end of the hall sits the large primary suite with vaulted ceilings, en-suite bathroom with double vanity, remodeled walk-in shower, and large garden tub. In addition to the 3 car garage there is a storage shed in the backyard. Updates include: roof replacement with impact resistant shingles (2023), updated paint in most areas, primary shower remodeled, kitchen, water heater replaced (2024), some plumbing and lighting fixtures, approximately half of the windows have been replaced. This beautiful home is ready for a new family to make long lasting memories for years to come.
Contact an agent
Home facts
- Year built:1999
- Listing ID #:1178712
- Added:81 day(s) ago
- Updated:September 30, 2025 at 10:11 PM
Rooms and interior
- Bedrooms:4
- Total bathrooms:3
- Full bathrooms:2
- Half bathrooms:1
Heating and cooling
- Cooling:Central Electric
- Heating:Central Gas
Structure and exterior
- Roof:Composition
- Year built:1999
Schools
- High school:Piedmont HS
- Middle school:Piedmont MS
- Elementary school:Stone Ridge ES
Utilities
- Water:Public
Finances and disclosures
- Price:$311,287.5
New listings near 8924 NW 115th Street
- New
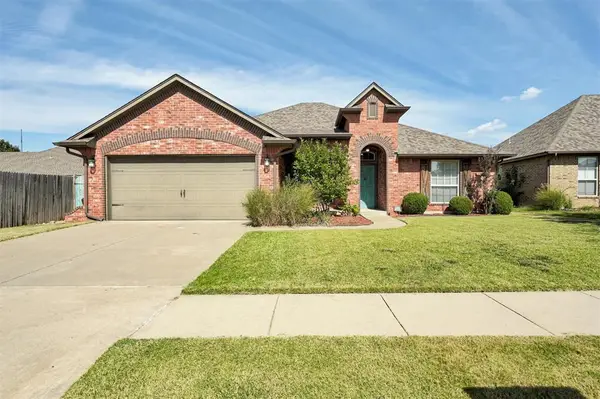 $299,000Active3 beds 2 baths1,694 sq. ft.
$299,000Active3 beds 2 baths1,694 sq. ft.19204 Green Springs Drive, Edmond, OK 73012
MLS# 1193560Listed by: RE/MAX LIFESTYLE - New
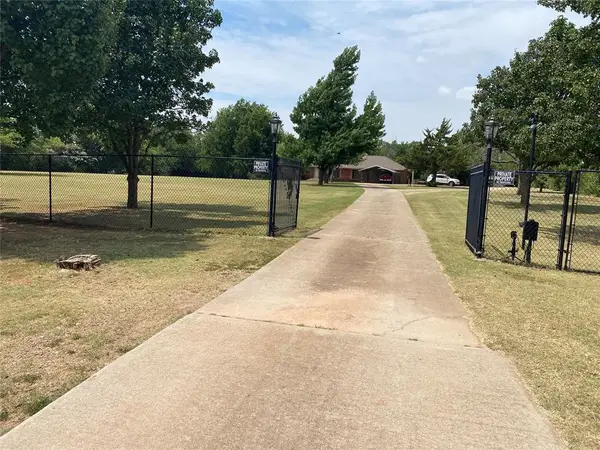 $395,000Active4 beds 2 baths1,948 sq. ft.
$395,000Active4 beds 2 baths1,948 sq. ft.10705 S Harvey Street, Oklahoma City, OK 73170
MLS# 1193643Listed by: KW SUMMIT - New
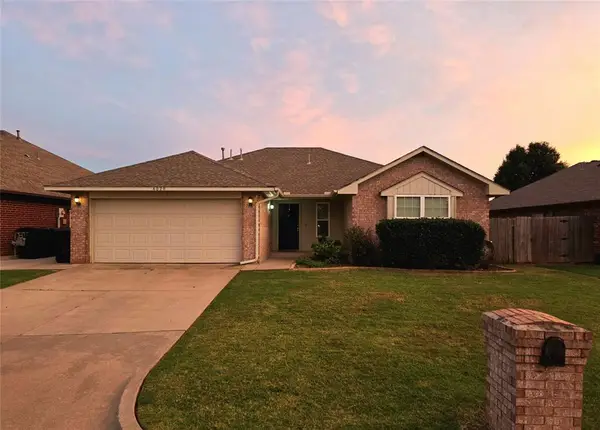 $234,500Active3 beds 2 baths1,412 sq. ft.
$234,500Active3 beds 2 baths1,412 sq. ft.6020 SE 86th Street, Oklahoma City, OK 73135
MLS# 1193659Listed by: COLDWELL BANKER HEART OF OK - New
 $215,000Active2 beds 1 baths1,114 sq. ft.
$215,000Active2 beds 1 baths1,114 sq. ft.905 NW 34th Street, Oklahoma City, OK 73118
MLS# 1193769Listed by: METRO FIRST REALTY GROUP - New
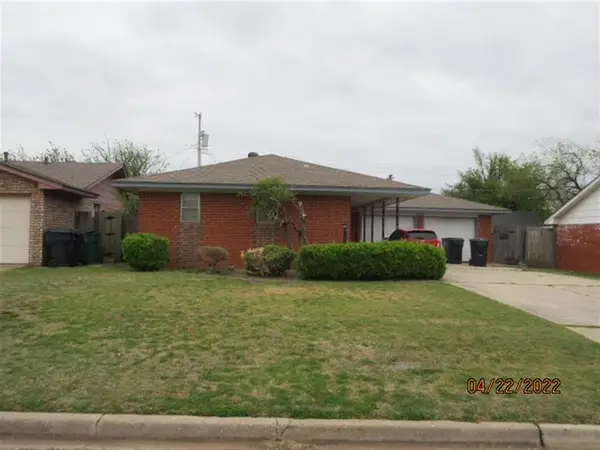 $189,000Active3 beds 2 baths1,385 sq. ft.
$189,000Active3 beds 2 baths1,385 sq. ft.1400 NW 107 Street, Oklahoma City, OK 73114
MLS# 1193784Listed by: TRANSITIONS BY ROLLINS - New
 $324,900Active4 beds 2 baths1,689 sq. ft.
$324,900Active4 beds 2 baths1,689 sq. ft.4209 NW 152nd Street, Edmond, OK 73013
MLS# 1189707Listed by: GOLD TREE REALTORS LLC - New
 $285,000Active3 beds 2 baths1,675 sq. ft.
$285,000Active3 beds 2 baths1,675 sq. ft.15301 Winding, Jones, OK 73049
MLS# 1193505Listed by: COOPER'S LANDING REAL ESTATE - Open Sun, 1 to 5pmNew
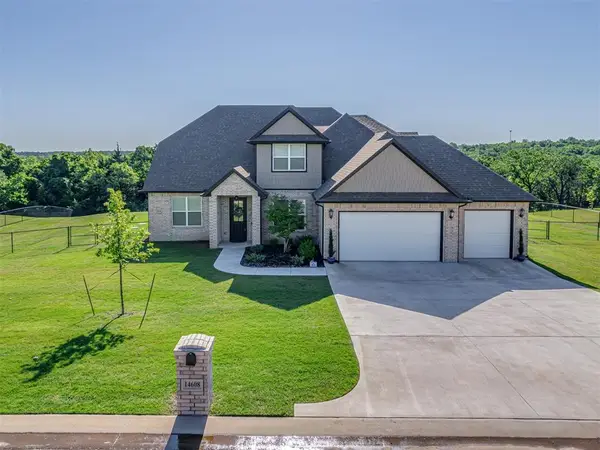 $585,000Active4 beds 4 baths3,427 sq. ft.
$585,000Active4 beds 4 baths3,427 sq. ft.14608 Lockton Drive, Jones, OK 73049
MLS# 1193582Listed by: KELLER WILLIAMS REALTY ELITE - New
 $285,000Active3 beds 2 baths1,543 sq. ft.
$285,000Active3 beds 2 baths1,543 sq. ft.3305 NW 160th Street, Edmond, OK 73013
MLS# 1193593Listed by: EXIT REALTY PREMIER - New
 $165,000Active4 beds 2 baths1,294 sq. ft.
$165,000Active4 beds 2 baths1,294 sq. ft.1809 NE 55th Street, Oklahoma City, OK 73111
MLS# 1193813Listed by: YOUR HOME SOLD GTD-KERR/NORMAN
