9000 Blackfork Lane, Oklahoma City, OK 73160
Local realty services provided by:Better Homes and Gardens Real Estate The Platinum Collective
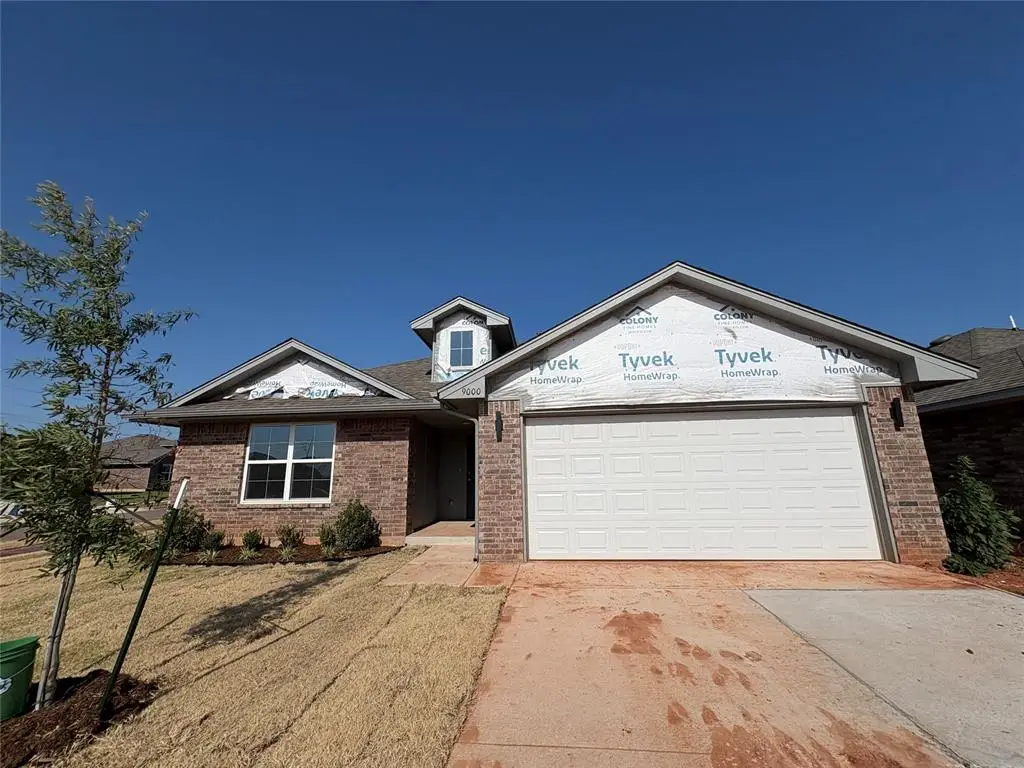
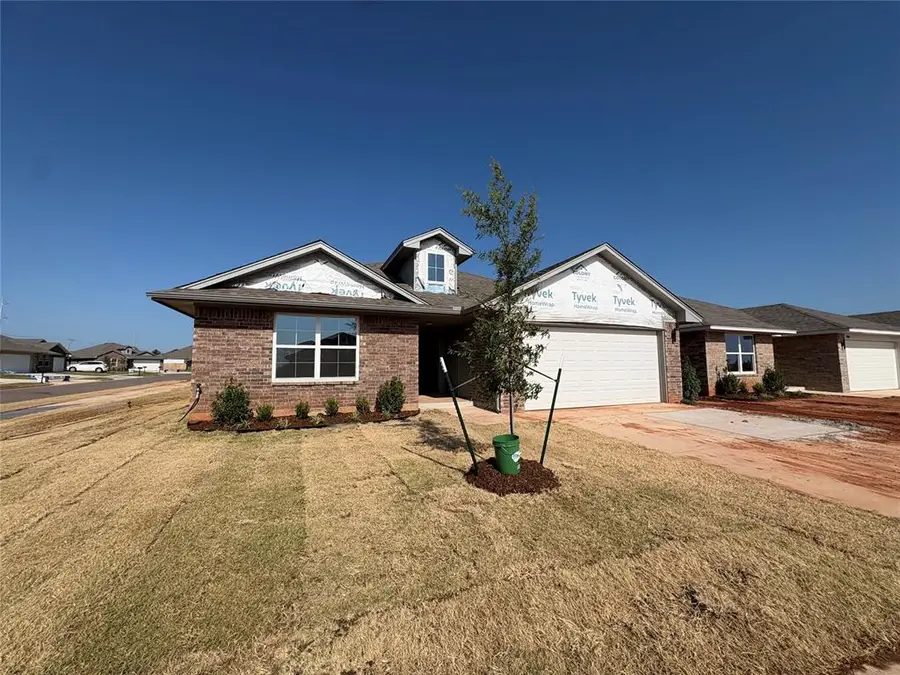
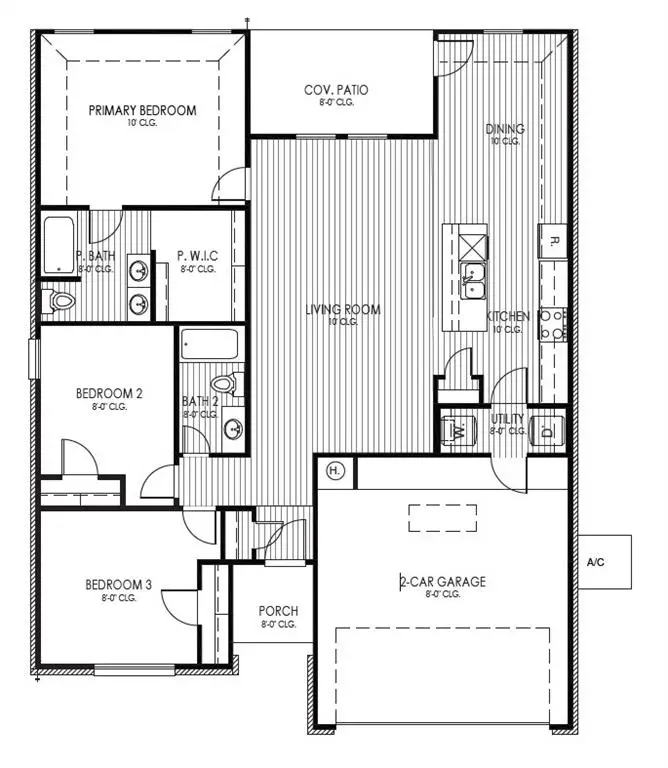
Listed by:john burris
Office:central ok real estate group
MLS#:1167809
Source:OK_OKC
9000 Blackfork Lane,Oklahoma City, OK 73160
$269,990
- 3 Beds
- 2 Baths
- 1,502 sq. ft.
- Single family
- Pending
Price summary
- Price:$269,990
- Price per sq. ft.:$179.75
About this home
Rare Opportunity in Sweetwater!
Don’t miss this stunning 3-bedroom, 2-bath home featuring the highly sought-after Belmore+ floor plan, situated on one of our larger lots — a limited and rare find in this community!
This thoughtfully designed, open-concept layout offers 1,500 square feet of exceptional use of space with designer touches throughout. Enjoy a spacious living area with soaring ceilings, an oversized quartz kitchen island, stainless steel appliances, upgraded lighting, and extended luxury vinyl plank flooring.
Built for lasting strength and smart efficiency, this home is part of our Select Series, which includes:
Enhanced structural integrity designed for added durability
Energy-efficient features for year-round comfort and cost savings
Finished garage with opener
Ceiling fans in both the living room and primary suite
The exterior shines with elevated curb appeal, including our best elevation featuring a dormer window, and a large covered back patio perfect for entertaining or relaxing.
The primary suite includes a walk-in closet and a newly designed walk-in shower, a rare upgrade in this section of the community.
Located in our premier Moore location, within the desirable Moore School District, this home blends style, performance, and convenience. Approximately a 20 minute drive from pretty much EVERYTHING! Downtown OKC, Bricktown, Tinker Air Force Base, University of Oklahoma, Lake Thunderbird, Okana, Riverwind Casino, Will Rogers Airport, shopping, entertainment, and so much more!
Schedule your showing today — this floor plan is only available on select lots and won’t last long!
Contact an agent
Home facts
- Year built:2025
- Listing Id #:1167809
- Added:104 day(s) ago
- Updated:August 08, 2025 at 07:27 AM
Rooms and interior
- Bedrooms:3
- Total bathrooms:2
- Full bathrooms:2
- Living area:1,502 sq. ft.
Heating and cooling
- Cooling:Central Electric
- Heating:Central Gas
Structure and exterior
- Roof:Composition
- Year built:2025
- Building area:1,502 sq. ft.
- Lot area:0.17 Acres
Schools
- High school:Moore HS
- Middle school:Central JHS
- Elementary school:Bryant ES
Utilities
- Water:Public
Finances and disclosures
- Price:$269,990
- Price per sq. ft.:$179.75
New listings near 9000 Blackfork Lane
- New
 $995,000Active4 beds 3 baths4,214 sq. ft.
$995,000Active4 beds 3 baths4,214 sq. ft.7400 Aurelia Road, Oklahoma City, OK 73121
MLS# 1181455Listed by: BAILEE & CO. REAL ESTATE - New
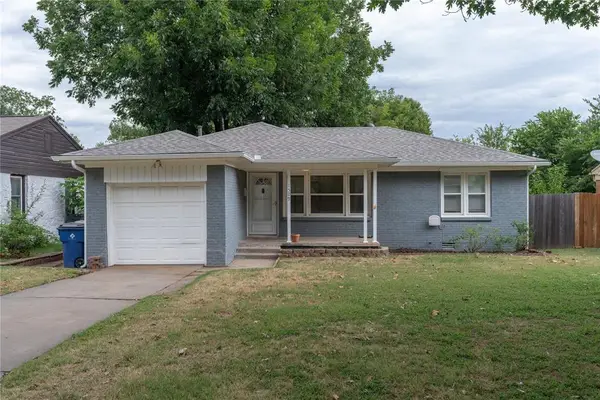 $175,000Active2 beds 1 baths931 sq. ft.
$175,000Active2 beds 1 baths931 sq. ft.1509 Downing Street, Oklahoma City, OK 73120
MLS# 1185636Listed by: LRE REALTY LLC - New
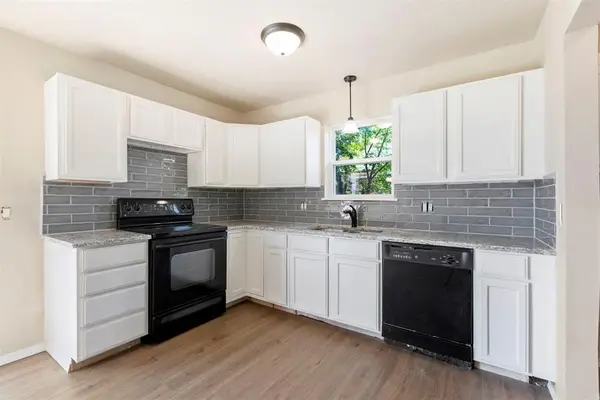 $182,500Active3 beds 2 baths1,076 sq. ft.
$182,500Active3 beds 2 baths1,076 sq. ft.13925 N Everest Avenue, Edmond, OK 73013
MLS# 1185690Listed by: STETSON BENTLEY - New
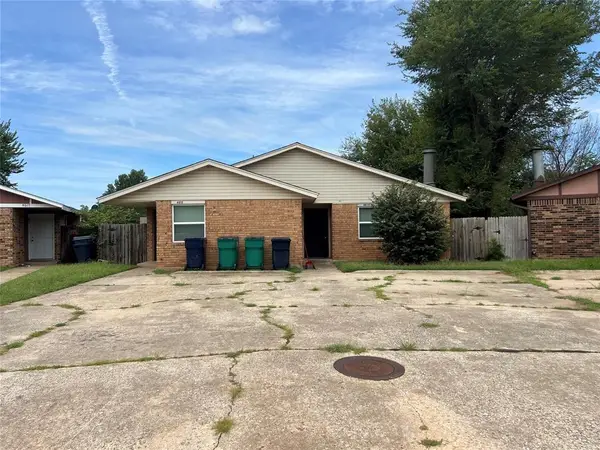 $169,000Active5 beds 4 baths1,905 sq. ft.
$169,000Active5 beds 4 baths1,905 sq. ft.4615 N Creek Ct Court, Oklahoma City, OK 73135
MLS# 1185725Listed by: MCGRAW DAVISSON STEWART LLC - New
 $446,340Active4 beds 3 baths2,300 sq. ft.
$446,340Active4 beds 3 baths2,300 sq. ft.9320 NW 116th Street, Yukon, OK 73099
MLS# 1185933Listed by: PREMIUM PROP, LLC - New
 $225,000Active3 beds 3 baths1,373 sq. ft.
$225,000Active3 beds 3 baths1,373 sq. ft.3312 Hondo Terrace, Yukon, OK 73099
MLS# 1185244Listed by: REDFIN - New
 $370,269Active4 beds 2 baths1,968 sq. ft.
$370,269Active4 beds 2 baths1,968 sq. ft.116 NW 31st Street, Oklahoma City, OK 73118
MLS# 1185298Listed by: REDFIN - New
 $315,000Active3 beds 3 baths2,315 sq. ft.
$315,000Active3 beds 3 baths2,315 sq. ft.2332 NW 112th Terrace, Oklahoma City, OK 73120
MLS# 1185824Listed by: KELLER WILLIAMS CENTRAL OK ED - New
 $249,500Active4 beds 2 baths1,855 sq. ft.
$249,500Active4 beds 2 baths1,855 sq. ft.5401 SE 81st Terrace, Oklahoma City, OK 73135
MLS# 1185914Listed by: TRINITY PROPERTIES - New
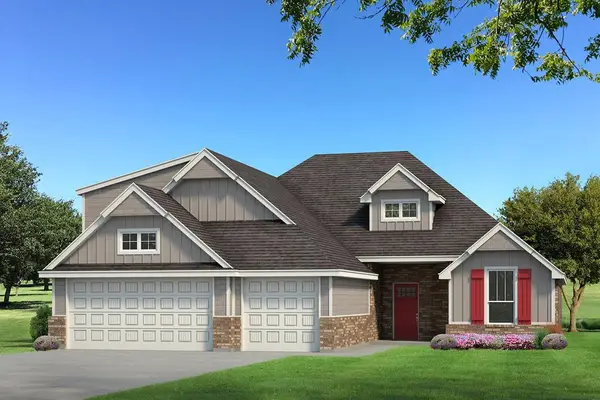 $439,340Active4 beds 3 baths2,250 sq. ft.
$439,340Active4 beds 3 baths2,250 sq. ft.9321 NW 115th Terrace, Yukon, OK 73099
MLS# 1185923Listed by: PREMIUM PROP, LLC

