905 NW 40th Street, Oklahoma City, OK 73118
Local realty services provided by:Better Homes and Gardens Real Estate The Platinum Collective
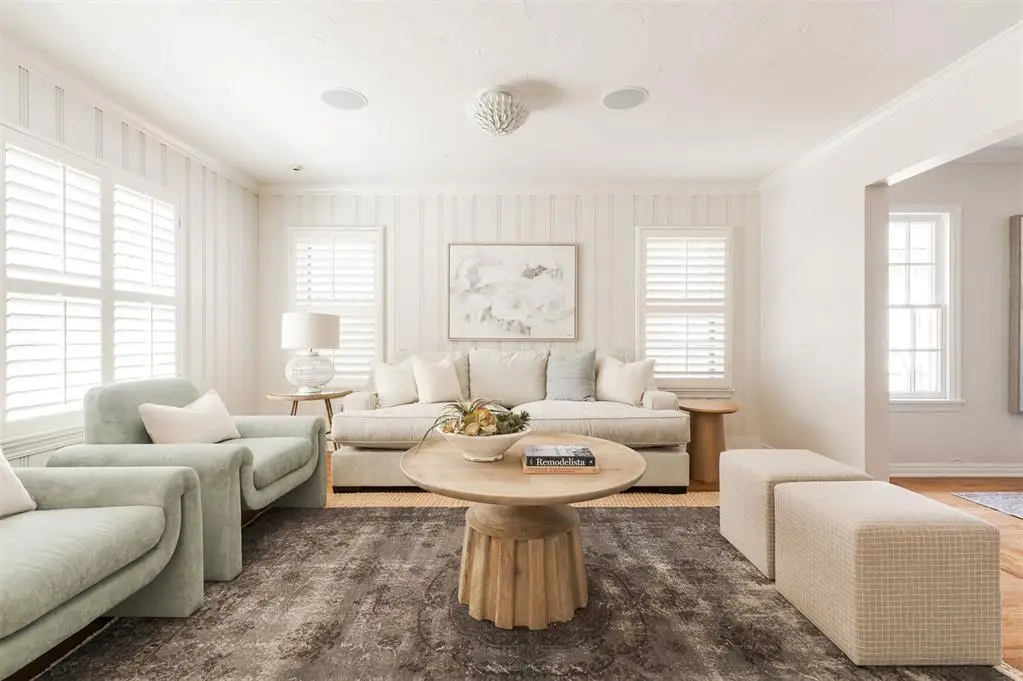
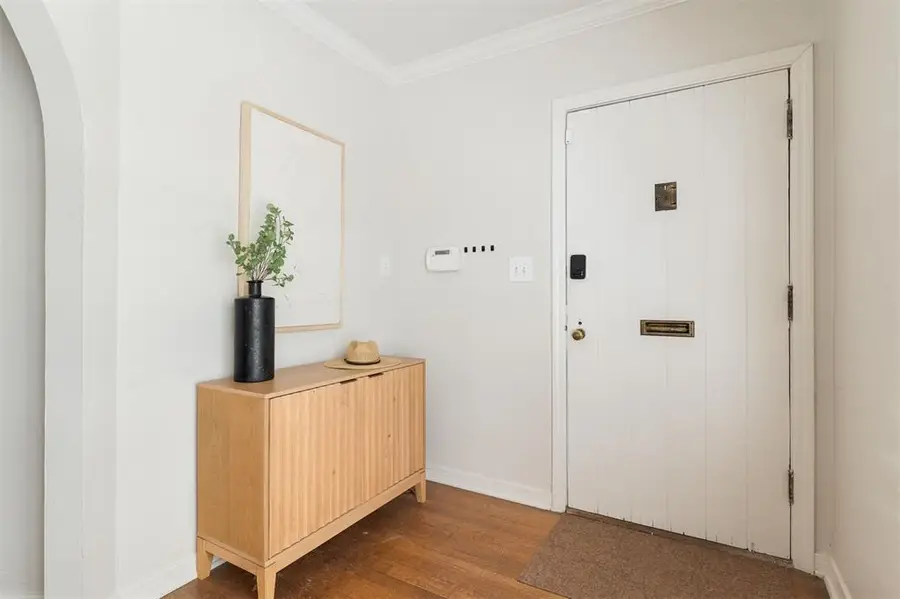
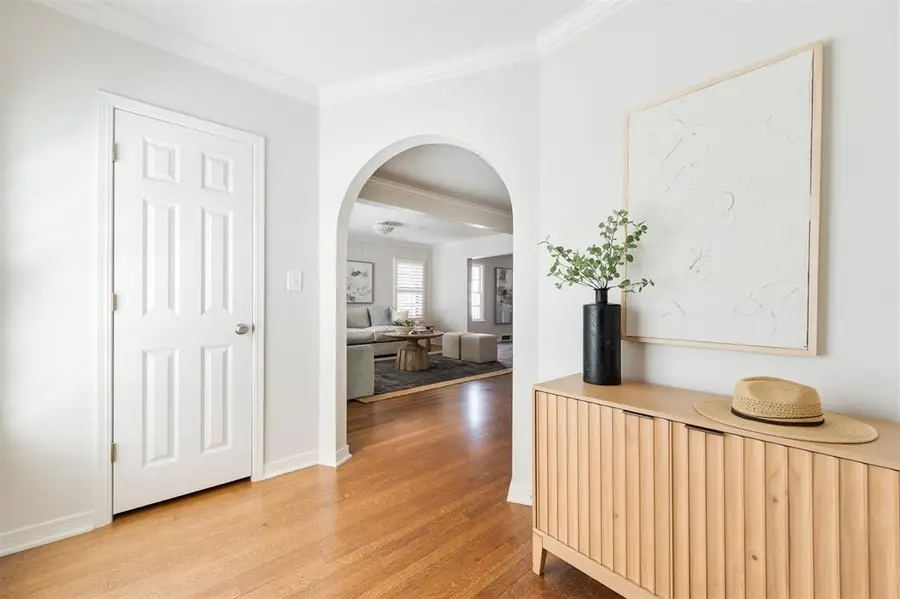
Listed by:lauren toppins
Office:cherrywood
MLS#:1164433
Source:OK_OKC
905 NW 40th Street,Oklahoma City, OK 73118
$570,000
- 3 Beds
- 3 Baths
- 2,991 sq. ft.
- Single family
- Pending
Price summary
- Price:$570,000
- Price per sq. ft.:$190.57
About this home
Nestled in the heart of historic Crown Heights, this timeless home blends classic character with modern-day flexibility. The main house offers 2,074 square feet and features two spacious bedrooms, two full bathrooms, two inviting living areas, and a dedicated dining room—ideal for entertaining or everyday living. A 329-square-foot basement houses the laundry and provides bonus storage space.
Step outside to a private courtyard designed for gathering, complete with a built-in grill, outdoor fireplace, and generous seating and dining areas—perfect for year-round enjoyment.
The true standout of this property is the thoughtfully designed 917-square-foot two-story guest house. Whether you're hosting long-term visitors, looking for multigenerational living options, or seeking a flexible live/work setup, this space delivers. The first floor offers a cozy living and dining area with a kitchenette (with space for a full-sized refrigerator). Upstairs, you'll find an oversized bedroom with a walk-in closet and a bright, full bathroom bathed in natural light.
With its rare combination of charm, location, and versatility, this home is a must-see for anyone seeking a lifestyle of comfort, convenience, and connection.
Contact an agent
Home facts
- Year built:1939
- Listing Id #:1164433
- Added:125 day(s) ago
- Updated:August 08, 2025 at 07:27 AM
Rooms and interior
- Bedrooms:3
- Total bathrooms:3
- Full bathrooms:3
- Living area:2,991 sq. ft.
Heating and cooling
- Cooling:Central Electric
- Heating:Central Gas
Structure and exterior
- Roof:Composition
- Year built:1939
- Building area:2,991 sq. ft.
- Lot area:0.21 Acres
Schools
- High school:Douglass HS
- Middle school:Moon MS
- Elementary school:Wilson ES
Finances and disclosures
- Price:$570,000
- Price per sq. ft.:$190.57
New listings near 905 NW 40th Street
- New
 $995,000Active4 beds 3 baths4,214 sq. ft.
$995,000Active4 beds 3 baths4,214 sq. ft.7400 Aurelia Road, Oklahoma City, OK 73121
MLS# 1181455Listed by: BAILEE & CO. REAL ESTATE - New
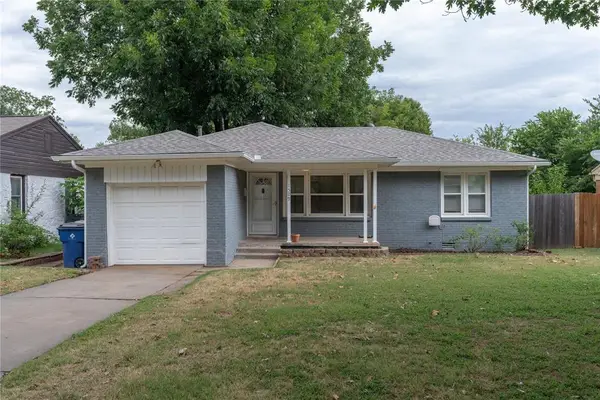 $175,000Active2 beds 1 baths931 sq. ft.
$175,000Active2 beds 1 baths931 sq. ft.1509 Downing Street, Oklahoma City, OK 73120
MLS# 1185636Listed by: LRE REALTY LLC - New
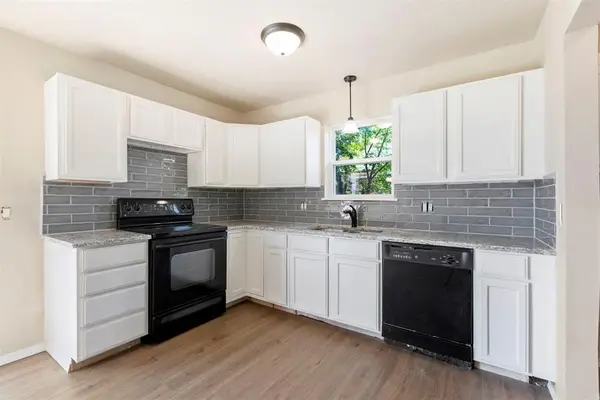 $182,500Active3 beds 2 baths1,076 sq. ft.
$182,500Active3 beds 2 baths1,076 sq. ft.13925 N Everest Avenue, Edmond, OK 73013
MLS# 1185690Listed by: STETSON BENTLEY - New
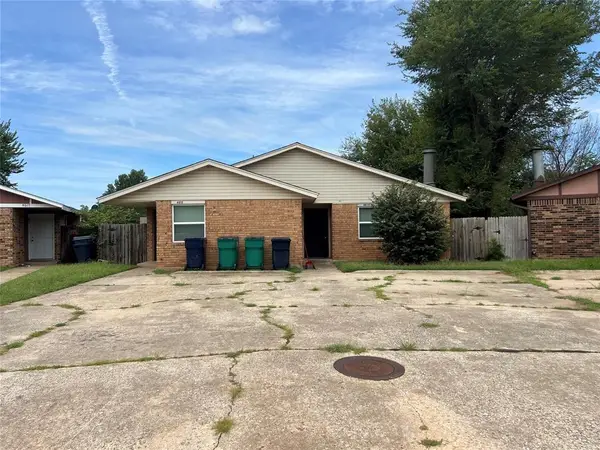 $169,000Active5 beds 4 baths1,905 sq. ft.
$169,000Active5 beds 4 baths1,905 sq. ft.4615 N Creek Ct Court, Oklahoma City, OK 73135
MLS# 1185725Listed by: MCGRAW DAVISSON STEWART LLC - New
 $446,340Active4 beds 3 baths2,300 sq. ft.
$446,340Active4 beds 3 baths2,300 sq. ft.9320 NW 116th Street, Yukon, OK 73099
MLS# 1185933Listed by: PREMIUM PROP, LLC - New
 $225,000Active3 beds 3 baths1,373 sq. ft.
$225,000Active3 beds 3 baths1,373 sq. ft.3312 Hondo Terrace, Yukon, OK 73099
MLS# 1185244Listed by: REDFIN - New
 $370,269Active4 beds 2 baths1,968 sq. ft.
$370,269Active4 beds 2 baths1,968 sq. ft.116 NW 31st Street, Oklahoma City, OK 73118
MLS# 1185298Listed by: REDFIN - New
 $315,000Active3 beds 3 baths2,315 sq. ft.
$315,000Active3 beds 3 baths2,315 sq. ft.2332 NW 112th Terrace, Oklahoma City, OK 73120
MLS# 1185824Listed by: KELLER WILLIAMS CENTRAL OK ED - New
 $249,500Active4 beds 2 baths1,855 sq. ft.
$249,500Active4 beds 2 baths1,855 sq. ft.5401 SE 81st Terrace, Oklahoma City, OK 73135
MLS# 1185914Listed by: TRINITY PROPERTIES - New
 $479,000Active4 beds 4 baths3,036 sq. ft.
$479,000Active4 beds 4 baths3,036 sq. ft.9708 Castle Road, Oklahoma City, OK 73162
MLS# 1184924Listed by: STETSON BENTLEY

