9120 SW 46th Street, Oklahoma City, OK 73179
Local realty services provided by:Better Homes and Gardens Real Estate Paramount
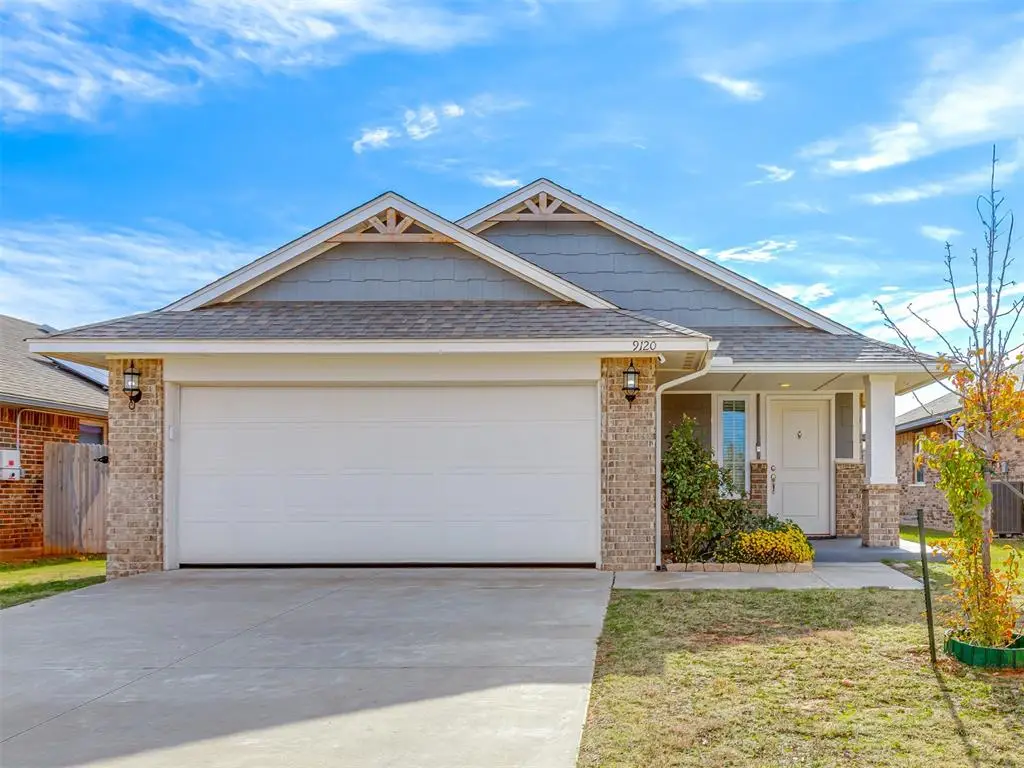
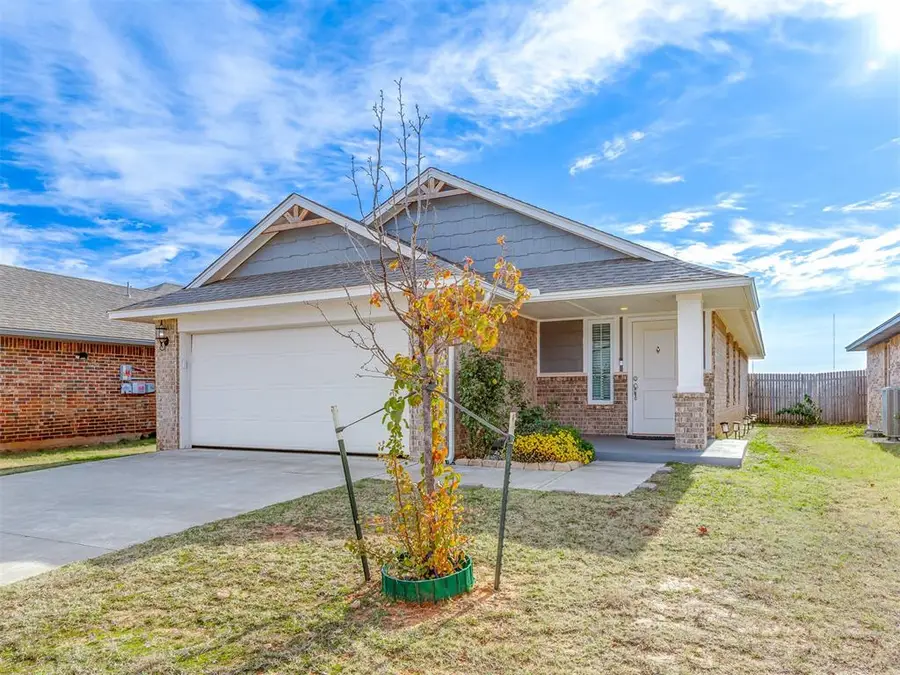
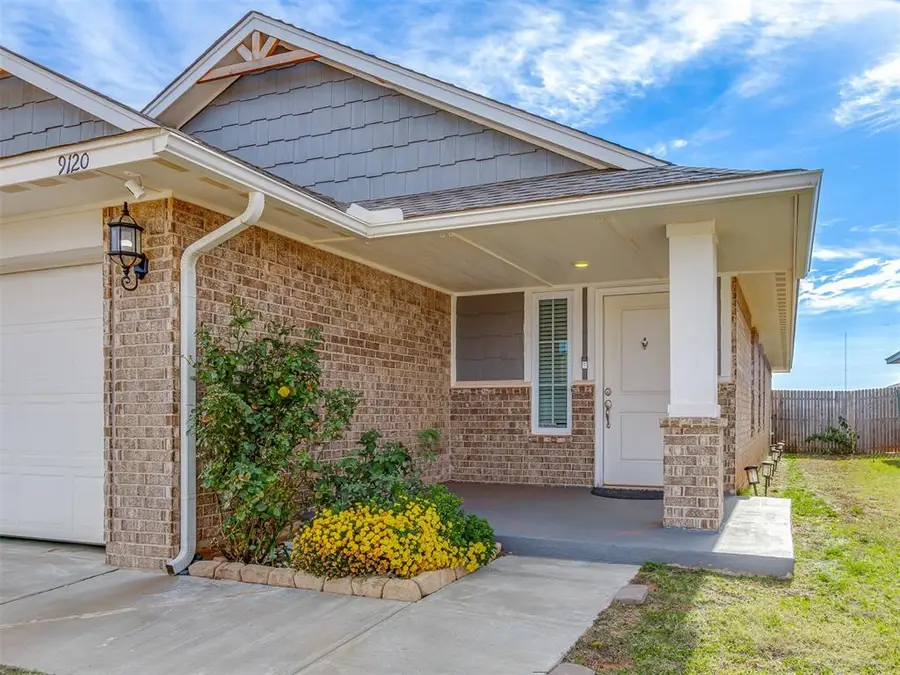
Listed by:christina threatt
Office:oak n ivy realty
MLS#:1169467
Source:OK_OKC
9120 SW 46th Street,Oklahoma City, OK 73179
$235,000
- 3 Beds
- 2 Baths
- 1,347 sq. ft.
- Single family
- Active
Price summary
- Price:$235,000
- Price per sq. ft.:$174.46
About this home
Take a look at this amazing well taken care of, (One Owner) upgraded home nestled in the desirable Crystal Hill Estates of Southwest Oklahoma City. Enjoy a modern open concept floor plan with extended tile and high-grade luxury vinyl plank flooring (waterproof,20 mil wear, 6mm with 2mm padding featuring clean protect antimicrobial technology) throughout home. Feel safe in this energy efficient smart home with installed ADT security system (exterior and garage door sensors and front room motion sensor) and A/C panel. Upgraded nickel hardware throughout home on all cabinets/fixtures including bathroom upgrades. Many upgrades and features: Lexor brand cordless blinds, custom landscaping, granite kitchen counter tops w/ custom tile backsplash, gas stove/oven, microwave, dishwasher, utility room w/triple coat painted shelves, Uponor piping, rubber shower bladders, tornado straps on rafters, resurfaced granite grip front patio . . . . .Custom Garage: multiple coat polycuramine floors and concrete slabs w/ clear coat, caulked and painted floor trim, quiet track garage door opener with battery backup and installed gladiator gear tracks (hardware not included). Community Features: Playground area, pool, clubhouse w/ gym.Conveniently located close to HWY 152, Kilpatrick turnpike and major highways making it an easy commute to shopping, restaurants and all that OKC and surrounding areas has to offer.
Contact an agent
Home facts
- Year built:2020
- Listing Id #:1169467
- Added:85 day(s) ago
- Updated:August 08, 2025 at 12:34 PM
Rooms and interior
- Bedrooms:3
- Total bathrooms:2
- Full bathrooms:2
- Living area:1,347 sq. ft.
Structure and exterior
- Roof:Composition
- Year built:2020
- Building area:1,347 sq. ft.
- Lot area:0.11 Acres
Schools
- High school:Mustang HS
- Middle school:Mustang MS
- Elementary school:Prairie View ES
Utilities
- Water:Public
Finances and disclosures
- Price:$235,000
- Price per sq. ft.:$174.46
New listings near 9120 SW 46th Street
- New
 $995,000Active4 beds 3 baths4,214 sq. ft.
$995,000Active4 beds 3 baths4,214 sq. ft.7400 Aurelia Road, Oklahoma City, OK 73121
MLS# 1181455Listed by: BAILEE & CO. REAL ESTATE - New
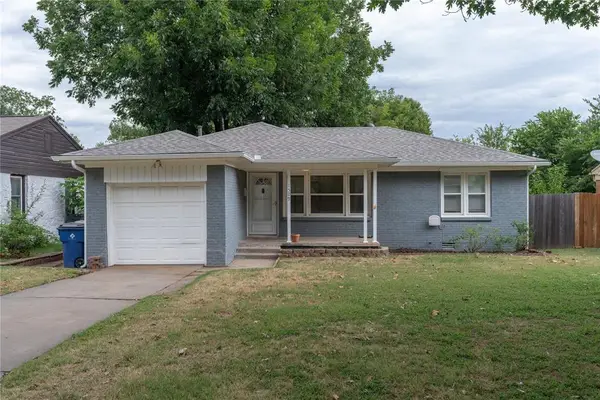 $175,000Active2 beds 1 baths931 sq. ft.
$175,000Active2 beds 1 baths931 sq. ft.1509 Downing Street, Oklahoma City, OK 73120
MLS# 1185636Listed by: LRE REALTY LLC - New
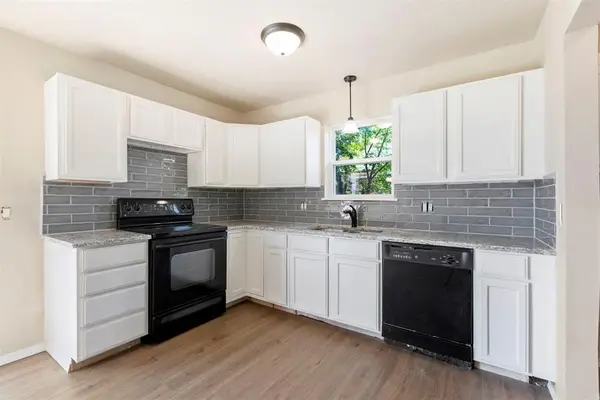 $182,500Active3 beds 2 baths1,076 sq. ft.
$182,500Active3 beds 2 baths1,076 sq. ft.13925 N Everest Avenue, Edmond, OK 73013
MLS# 1185690Listed by: STETSON BENTLEY - New
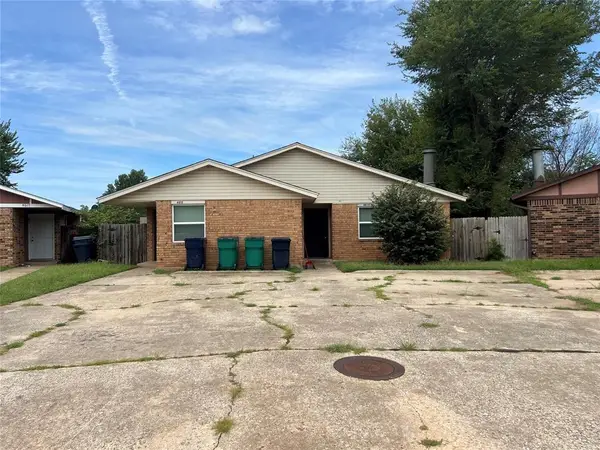 $169,000Active5 beds 4 baths1,905 sq. ft.
$169,000Active5 beds 4 baths1,905 sq. ft.4615 N Creek Ct Court, Oklahoma City, OK 73135
MLS# 1185725Listed by: MCGRAW DAVISSON STEWART LLC - New
 $446,340Active4 beds 3 baths2,300 sq. ft.
$446,340Active4 beds 3 baths2,300 sq. ft.9320 NW 116th Street, Yukon, OK 73099
MLS# 1185933Listed by: PREMIUM PROP, LLC - New
 $225,000Active3 beds 3 baths1,373 sq. ft.
$225,000Active3 beds 3 baths1,373 sq. ft.3312 Hondo Terrace, Yukon, OK 73099
MLS# 1185244Listed by: REDFIN - New
 $370,269Active4 beds 2 baths1,968 sq. ft.
$370,269Active4 beds 2 baths1,968 sq. ft.116 NW 31st Street, Oklahoma City, OK 73118
MLS# 1185298Listed by: REDFIN - New
 $315,000Active3 beds 3 baths2,315 sq. ft.
$315,000Active3 beds 3 baths2,315 sq. ft.2332 NW 112th Terrace, Oklahoma City, OK 73120
MLS# 1185824Listed by: KELLER WILLIAMS CENTRAL OK ED - New
 $249,500Active4 beds 2 baths1,855 sq. ft.
$249,500Active4 beds 2 baths1,855 sq. ft.5401 SE 81st Terrace, Oklahoma City, OK 73135
MLS# 1185914Listed by: TRINITY PROPERTIES - New
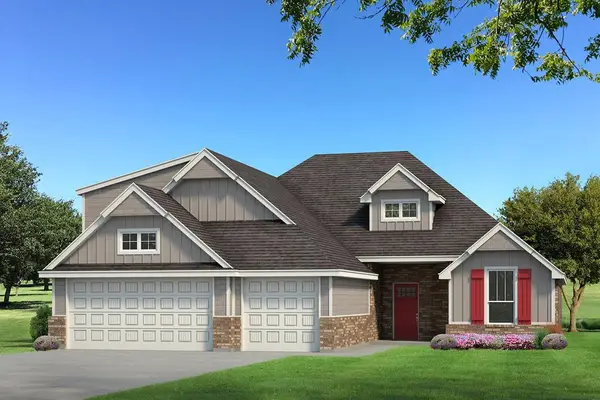 $439,340Active4 beds 3 baths2,250 sq. ft.
$439,340Active4 beds 3 baths2,250 sq. ft.9321 NW 115th Terrace, Yukon, OK 73099
MLS# 1185923Listed by: PREMIUM PROP, LLC

