9124 SW 28th Street, Oklahoma City, OK 73128
Local realty services provided by:Better Homes and Gardens Real Estate Paramount
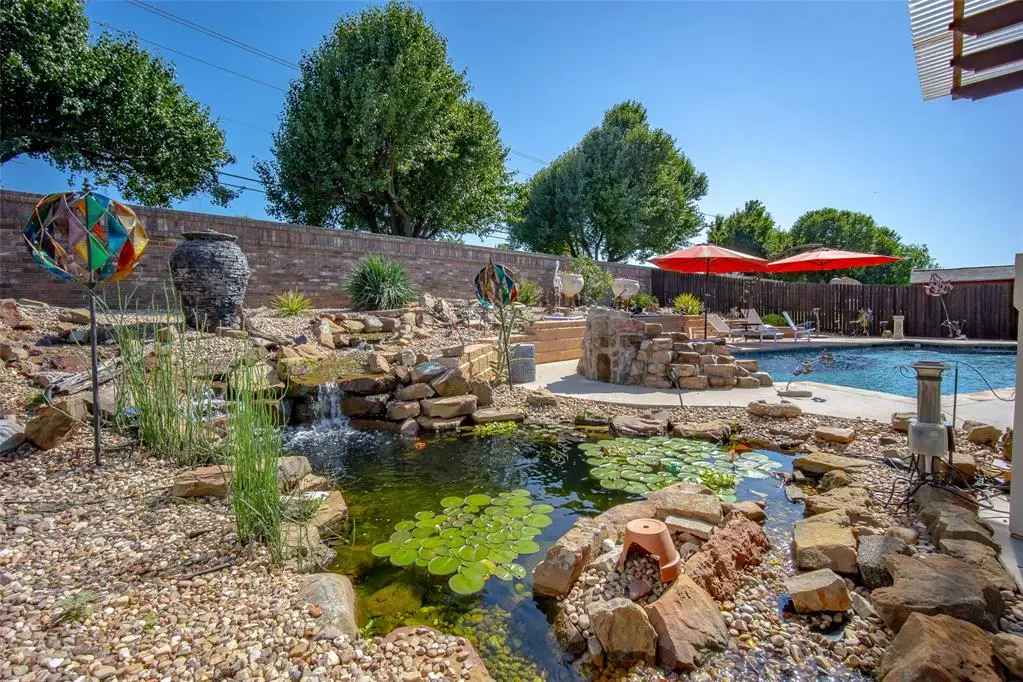
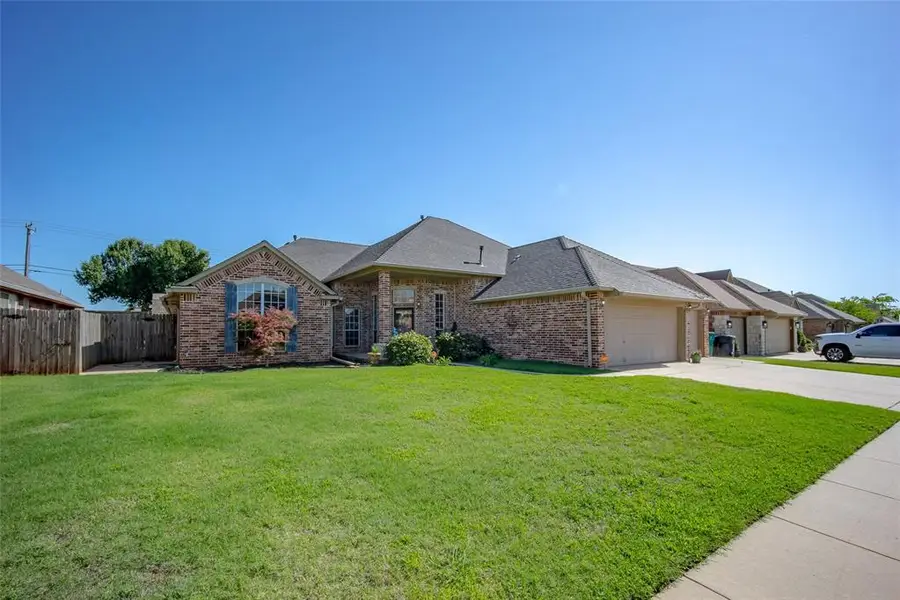

Listed by:deanna cottrell
Office:magnolia proper realestate llc.
MLS#:1176324
Source:OK_OKC
9124 SW 28th Street,Oklahoma City, OK 73128
$520,000
- 5 Beds
- 3 Baths
- 2,803 sq. ft.
- Single family
- Active
Price summary
- Price:$520,000
- Price per sq. ft.:$185.52
About this home
Welcome to The Elise—a beautifully maintained former model home tucked away on a peaceful cul-de-sac in the Westbrooke Addition. Thoughtfully designed and filled with extras, this home has been loved by the same owners since 2004. The backyard is a true retreat featuring a storage, covered patio, storage building with custom shelving, a gorgeous koi pond, custom pool with beach entry, waterfall, hot tub with spillover feature, and mosaic turtle and dolphin inlays with shadows. Both ends of the pool offer easy one-step access into the deep areas, and remote-controlled, multi-color lighting enhances the experience. A newer pool filter system, outdoor shower, and included robotic pool cleaner make maintenance a breeze. French drains. Custom concrete- no yard to mow, and also includes sidewalks on both sides of home. Perfect for entertaining, the outdoor kitchen includes a built-in grill, side burner, refrigerator, outdoor TV, CD stereo with boat speakers, a fan with lights, and ambient color-changing lighting around the custom pergola it sits under. Bar seating for four completes the setup. Inside, enjoy custom finishes, So much storage, linen closets, raised ceilings, canned lighting, a large pantry, a buffet-style bar in the kitchen, and a jetted tub in the main bathroom. The spacious main bedroom includes two walk-in closets. The fifth bedroom is currently used as a study and features an additional computer room or office nook—ideal for remote work or hobbies. The JUMBO tornado shelter holds 16–20 people. The backyard also features a peaceful pond with dual rock streams, a large urn fountain, stone paths, and mature yucca plants. The garage includes a durable epoxy-style finish. Bonus: Newer HVAC units (June 2024), newer water heater, full USA Insulation, custom Christmas lights, a flocked Christmas tree, and a 50” wreath over the garage. Phone-controlled alarm system with 5 cameras, motion-detector/glass break feature. Possible new flooring/allowance-- negotiable.
Contact an agent
Home facts
- Year built:2003
- Listing Id #:1176324
- Added:57 day(s) ago
- Updated:August 08, 2025 at 12:40 PM
Rooms and interior
- Bedrooms:5
- Total bathrooms:3
- Full bathrooms:3
- Living area:2,803 sq. ft.
Heating and cooling
- Cooling:Central Electric
- Heating:Central Gas
Structure and exterior
- Roof:Composition
- Year built:2003
- Building area:2,803 sq. ft.
- Lot area:0.28 Acres
Schools
- High school:Mustang HS
- Middle school:Mustang North MS
- Elementary school:Prairie View ES
Finances and disclosures
- Price:$520,000
- Price per sq. ft.:$185.52
New listings near 9124 SW 28th Street
- New
 $995,000Active4 beds 3 baths4,214 sq. ft.
$995,000Active4 beds 3 baths4,214 sq. ft.7400 Aurelia Road, Oklahoma City, OK 73121
MLS# 1181455Listed by: BAILEE & CO. REAL ESTATE - New
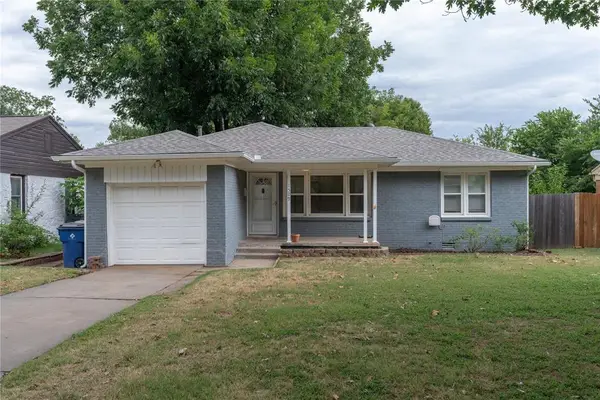 $175,000Active2 beds 1 baths931 sq. ft.
$175,000Active2 beds 1 baths931 sq. ft.1509 Downing Street, Oklahoma City, OK 73120
MLS# 1185636Listed by: LRE REALTY LLC - New
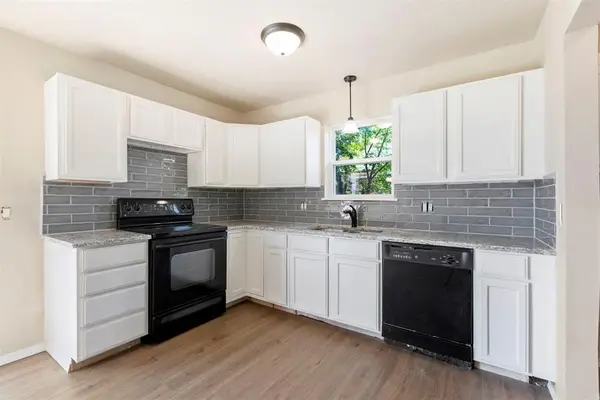 $182,500Active3 beds 2 baths1,076 sq. ft.
$182,500Active3 beds 2 baths1,076 sq. ft.13925 N Everest Avenue, Edmond, OK 73013
MLS# 1185690Listed by: STETSON BENTLEY - New
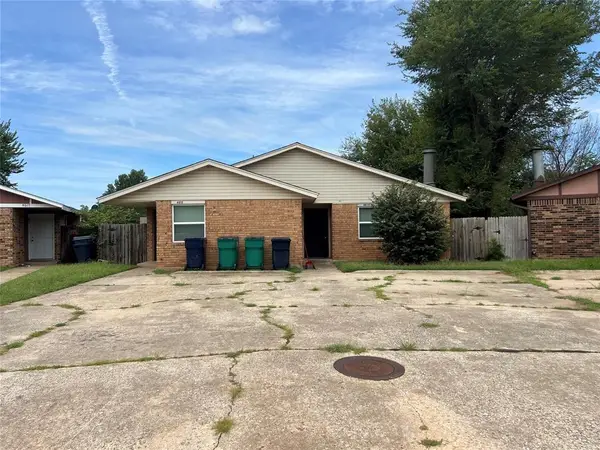 $169,000Active5 beds 4 baths1,905 sq. ft.
$169,000Active5 beds 4 baths1,905 sq. ft.4615 N Creek Ct Court, Oklahoma City, OK 73135
MLS# 1185725Listed by: MCGRAW DAVISSON STEWART LLC - New
 $446,340Active4 beds 3 baths2,300 sq. ft.
$446,340Active4 beds 3 baths2,300 sq. ft.9320 NW 116th Street, Yukon, OK 73099
MLS# 1185933Listed by: PREMIUM PROP, LLC - New
 $225,000Active3 beds 3 baths1,373 sq. ft.
$225,000Active3 beds 3 baths1,373 sq. ft.3312 Hondo Terrace, Yukon, OK 73099
MLS# 1185244Listed by: REDFIN - New
 $370,269Active4 beds 2 baths1,968 sq. ft.
$370,269Active4 beds 2 baths1,968 sq. ft.116 NW 31st Street, Oklahoma City, OK 73118
MLS# 1185298Listed by: REDFIN - New
 $315,000Active3 beds 3 baths2,315 sq. ft.
$315,000Active3 beds 3 baths2,315 sq. ft.2332 NW 112th Terrace, Oklahoma City, OK 73120
MLS# 1185824Listed by: KELLER WILLIAMS CENTRAL OK ED - New
 $249,500Active4 beds 2 baths1,855 sq. ft.
$249,500Active4 beds 2 baths1,855 sq. ft.5401 SE 81st Terrace, Oklahoma City, OK 73135
MLS# 1185914Listed by: TRINITY PROPERTIES - New
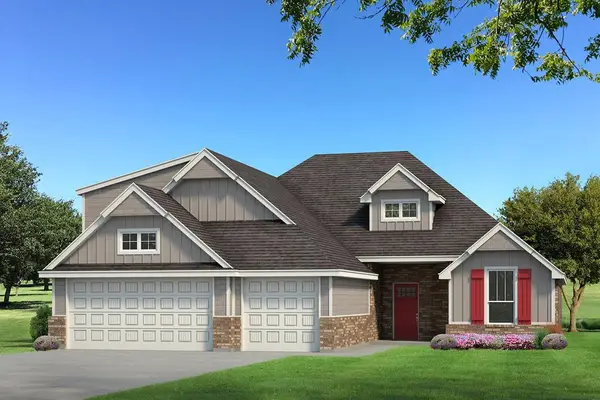 $439,340Active4 beds 3 baths2,250 sq. ft.
$439,340Active4 beds 3 baths2,250 sq. ft.9321 NW 115th Terrace, Yukon, OK 73099
MLS# 1185923Listed by: PREMIUM PROP, LLC

