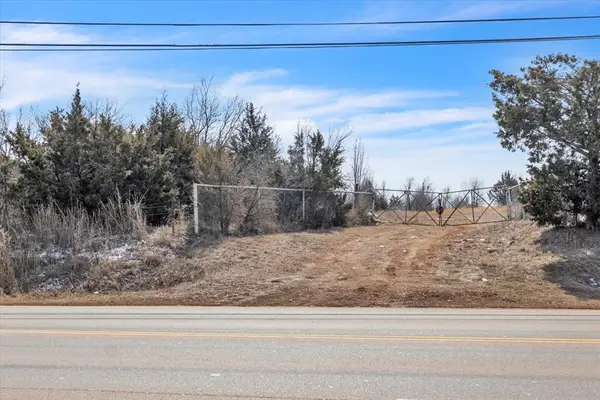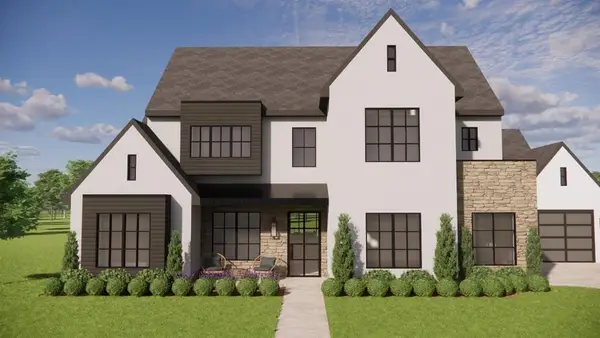9217 SW 43rd Street, Oklahoma City, OK 73179
Local realty services provided by:Better Homes and Gardens Real Estate The Platinum Collective
Listed by: tara levinson
Office: lre realty llc.
MLS#:1189477
Source:OK_OKC
9217 SW 43rd Street,Oklahoma City, OK 73179
$339,950
- 4 Beds
- 3 Baths
- 1,800 sq. ft.
- Single family
- Pending
Price summary
- Price:$339,950
- Price per sq. ft.:$188.86
About this home
Your dream home awaits in Cedar Ridge at Morgan Creek! Located in the sought-after Mustang School District, this brand-new, custom-built four-bedroom home offers the perfect blend of style, comfort, and modern convenience. Step inside and fall in love with the thoughtfully designed layout featuring 1,800 sq ft of beautifully finished space, 2.5 bathrooms, and a spacious three-car garage—perfect for families or anyone who loves extra storage. From the moment you walk in, you'll notice the attention to detail: stunning tile floors in the main areas, plush cut Berber carpet in the bedrooms, custom cabinetry throughout, and quartz countertops that bring a touch of luxury to everyday living. The great room is a true showstopper, featuring a vaulted ceiling with a cedar beam and a cozy custom fireplace—ideal for relaxing evenings or entertaining guests. The kitchen is a chef’s dream with an oversized island, breakfast bar, and plenty of space to gather.Unwind in the serene primary suite complete with a whirlpool tub, tiled shower, and a custom vanity designed for both comfort and style. Step outside to enjoy the oversized covered patio—perfect for morning coffee or summer barbecues. Enjoy peace of mind with energy-efficient features, a pre-wired security system, and a one-year builder warranty. And here's the best part: The builder is offering $7,000 toward your closing costs or upgrades, and when you work with the preferred lender, you’ll receive an additional $1,500—making this beautiful new home even more affordable.
Contact an agent
Home facts
- Year built:2025
- Listing ID #:1189477
- Added:252 day(s) ago
- Updated:November 12, 2025 at 08:55 AM
Rooms and interior
- Bedrooms:4
- Total bathrooms:3
- Full bathrooms:2
- Half bathrooms:1
- Living area:1,800 sq. ft.
Heating and cooling
- Cooling:Central Electric
- Heating:Central Gas
Structure and exterior
- Roof:Composition
- Year built:2025
- Building area:1,800 sq. ft.
- Lot area:0.18 Acres
Schools
- High school:Mustang HS
- Middle school:Mustang North MS
- Elementary school:Prairie View ES
Utilities
- Water:Public
Finances and disclosures
- Price:$339,950
- Price per sq. ft.:$188.86
New listings near 9217 SW 43rd Street
- New
 $599,000Active4 beds 2 baths2,842 sq. ft.
$599,000Active4 beds 2 baths2,842 sq. ft.3700 Hunter Glen Drive, Oklahoma City, OK 73179
MLS# 1201087Listed by: ALWAYS REAL ESTATE - New
 $650,000Active4 beds 4 baths2,362 sq. ft.
$650,000Active4 beds 4 baths2,362 sq. ft.1728 NW 13th Street, Oklahoma City, OK 73106
MLS# 1201109Listed by: COPPER CREEK REAL ESTATE - New
 $512,000Active4 beds 3 baths2,686 sq. ft.
$512,000Active4 beds 3 baths2,686 sq. ft.5705 Tiger Stone Drive, Mustang, OK 73064
MLS# 1201135Listed by: BROKERAGE 405 - New
 $315,000Active3 beds 2 baths1,954 sq. ft.
$315,000Active3 beds 2 baths1,954 sq. ft.2913 SW 102nd Street, Oklahoma City, OK 73159
MLS# 1201150Listed by: COLDWELL BANKER SELECT - New
 $225,000Active3 beds 2 baths2,055 sq. ft.
$225,000Active3 beds 2 baths2,055 sq. ft.5400 Ryan Drive, Oklahoma City, OK 73135
MLS# 1201139Listed by: KELLER WILLIAMS REALTY ELITE - New
 $225,000Active3 beds 2 baths1,460 sq. ft.
$225,000Active3 beds 2 baths1,460 sq. ft.12009 Jude Way, Yukon, OK 73099
MLS# 1201149Listed by: HAMILWOOD REAL ESTATE - Open Sun, 2 to 4pmNew
 $355,000Active3 beds 2 baths1,318 sq. ft.
$355,000Active3 beds 2 baths1,318 sq. ft.912 NW 22nd Street, Oklahoma City, OK 73106
MLS# 1200088Listed by: KELLER WILLIAMS CENTRAL OK ED - New
 $75,000Active2 beds 1 baths940 sq. ft.
$75,000Active2 beds 1 baths940 sq. ft.635 SE 21st Street, Oklahoma City, OK 73129
MLS# 1201145Listed by: LRE REALTY LLC  $900,000Active8.62 Acres
$900,000Active8.62 Acres620 E Wilshire Boulevard, Oklahoma City, OK 73105
MLS# 1191805Listed by: ELLUM REALTY FIRM $1,890,200Pending5 beds 5 baths4,515 sq. ft.
$1,890,200Pending5 beds 5 baths4,515 sq. ft.14617 St Maurice Drive, Oklahoma City, OK 73142
MLS# 1200903Listed by: STETSON BENTLEY
