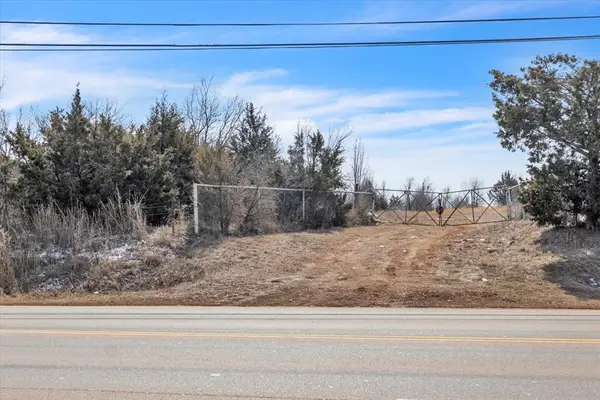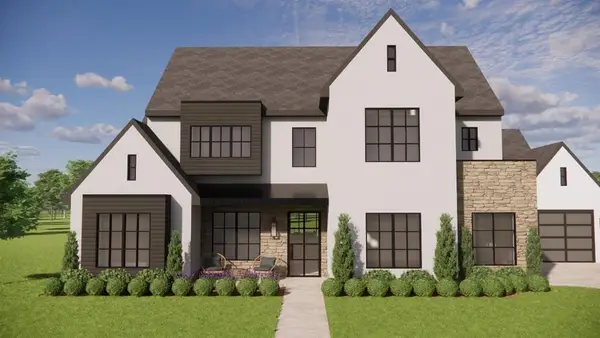9228 SW 47th Street, Oklahoma City, OK 73179
Local realty services provided by:Better Homes and Gardens Real Estate The Platinum Collective
Listed by: john burris
Office: central ok real estate group
MLS#:1174845
Source:OK_OKC
9228 SW 47th Street,Oklahoma City, OK 73179
$241,500
- 3 Beds
- 2 Baths
- 1,257 sq. ft.
- Single family
- Pending
Price summary
- Price:$241,500
- Price per sq. ft.:$192.12
About this home
Welcome to an extraordinary lifestyle in Crystal Hills, where luxury living reaches new heights! Dive into adventure at our exciting Pirate-themed playground, take a refreshing swim in the community pool, or embark on your fitness journey at our state-of-the-art gym. Here, you’re not just finding a home; you’re joining a vibrant community full of excitement and endless possibilities! This stunning 3-bedroom, 2-bathroom home features an open-concept design that still provides distinct areas for living, dining, and entertaining. The bright living room flows effortlessly into the kitchen, complete with a generous central island perfect for casual seating and easy access to the patio from the dining area. The main living spaces are adorned with stylish ceramic wood-look tile, and the kitchen showcases premium Samsung stainless steel appliances, including a 5-burner gas range. You’ll also appreciate the included features like a complete sod and landscaping package, elegant quartz or granite countertops, and soaring ceilings that add sophistication to every room. This home is designed for energy efficiency, featuring a tankless hot water heater, low-e thermal pane windows, and radiant barrier decking for added comfort. Rest assured with the peace of mind that comes with a comprehensive 1-year builder warranty and a robust 10-year structural warranty. Don’t miss out—call today to schedule your showing and take the first step toward your dream home!
Contact an agent
Home facts
- Year built:2025
- Listing ID #:1174845
- Added:235 day(s) ago
- Updated:November 12, 2025 at 08:55 AM
Rooms and interior
- Bedrooms:3
- Total bathrooms:2
- Full bathrooms:2
- Living area:1,257 sq. ft.
Structure and exterior
- Roof:Composition
- Year built:2025
- Building area:1,257 sq. ft.
- Lot area:0.1 Acres
Schools
- High school:Mustang HS
- Middle school:Mustang MS
- Elementary school:Prairie View ES
Utilities
- Water:Public
Finances and disclosures
- Price:$241,500
- Price per sq. ft.:$192.12
New listings near 9228 SW 47th Street
- New
 $599,000Active4 beds 2 baths2,842 sq. ft.
$599,000Active4 beds 2 baths2,842 sq. ft.3700 Hunter Glen Drive, Oklahoma City, OK 73179
MLS# 1201087Listed by: ALWAYS REAL ESTATE - New
 $650,000Active4 beds 4 baths2,362 sq. ft.
$650,000Active4 beds 4 baths2,362 sq. ft.1728 NW 13th Street, Oklahoma City, OK 73106
MLS# 1201109Listed by: COPPER CREEK REAL ESTATE - New
 $512,000Active4 beds 3 baths2,686 sq. ft.
$512,000Active4 beds 3 baths2,686 sq. ft.5705 Tiger Stone Drive, Mustang, OK 73064
MLS# 1201135Listed by: BROKERAGE 405 - New
 $315,000Active3 beds 2 baths1,954 sq. ft.
$315,000Active3 beds 2 baths1,954 sq. ft.2913 SW 102nd Street, Oklahoma City, OK 73159
MLS# 1201150Listed by: COLDWELL BANKER SELECT - New
 $225,000Active3 beds 2 baths2,055 sq. ft.
$225,000Active3 beds 2 baths2,055 sq. ft.5400 Ryan Drive, Oklahoma City, OK 73135
MLS# 1201139Listed by: KELLER WILLIAMS REALTY ELITE - New
 $225,000Active3 beds 2 baths1,460 sq. ft.
$225,000Active3 beds 2 baths1,460 sq. ft.12009 Jude Way, Yukon, OK 73099
MLS# 1201149Listed by: HAMILWOOD REAL ESTATE - Open Sun, 2 to 4pmNew
 $355,000Active3 beds 2 baths1,318 sq. ft.
$355,000Active3 beds 2 baths1,318 sq. ft.912 NW 22nd Street, Oklahoma City, OK 73106
MLS# 1200088Listed by: KELLER WILLIAMS CENTRAL OK ED - New
 $75,000Active2 beds 1 baths940 sq. ft.
$75,000Active2 beds 1 baths940 sq. ft.635 SE 21st Street, Oklahoma City, OK 73129
MLS# 1201145Listed by: LRE REALTY LLC  $900,000Active8.62 Acres
$900,000Active8.62 Acres620 E Wilshire Boulevard, Oklahoma City, OK 73105
MLS# 1191805Listed by: ELLUM REALTY FIRM $1,890,200Pending5 beds 5 baths4,515 sq. ft.
$1,890,200Pending5 beds 5 baths4,515 sq. ft.14617 St Maurice Drive, Oklahoma City, OK 73142
MLS# 1200903Listed by: STETSON BENTLEY
