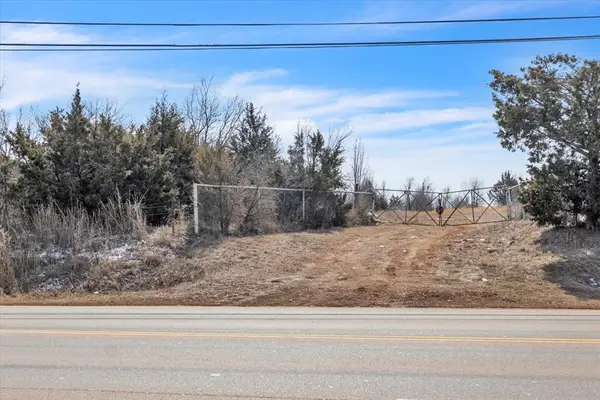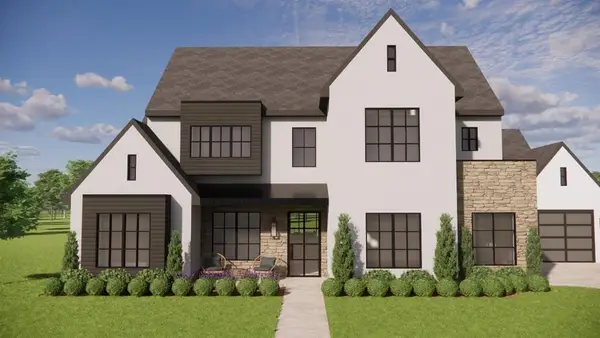9233 SW 46th Street, Oklahoma City, OK 73179
Local realty services provided by:Better Homes and Gardens Real Estate Paramount
Listed by: vernon miller iii, connie miller
Office: the miller dream team
MLS#:1180793
Source:OK_OKC
9233 SW 46th Street,Oklahoma City, OK 73179
$249,900
- 3 Beds
- 2 Baths
- 1,340 sq. ft.
- Single family
- Pending
Price summary
- Price:$249,900
- Price per sq. ft.:$186.49
About this home
This home already has the most important upgrades installed such as Fence, Storm Shelter, and Blinds! Step into this immaculate, like-new home that combines modern elegance with everyday functionality. Built in 2023 and loaded with upgrades, this 3-bedroom, 2-bathroom gem is move-in ready and designed for comfort and style. Situated on a desirable corner lot, the home boasts beautiful curb appeal and a welcoming presence. Inside, you'll love the open-concept layout, perfect for entertaining or everyday living. Wood-look tile flooring flows seamlessly throughout the main living areas while brand-new carpet in all bedrooms and fresh paint throughout the home give the home a crisp, clean feel. The spacious living room features soaring ceilings and an abundance of natural light from the large windows. The chef’s kitchen is a dream with quartz countertops, an island, ample cabinetry, a pantry, and stainless steel appliances — including the refrigerator. The primary suite is generously sized and features his and her closets along with an en-suite bath complete with a vanity, shower, and tub/shower combo. Two additional guest bedrooms offer plenty of space and versatility. You’ll appreciate the dedicated laundry room with extra storage — washer and dryer included — and the backyard is just the right size for relaxing or play, already enclosed with a new privacy fence and has a sprinkler system installed. Additional highlights include a 2-car garage with in-ground storm shelter, a security system, and access to community amenities including a clubhouse, fitness center, and pool — perfect for summer fun and year-round events. This one checks all the boxes — upgraded, stylish, and ready to welcome you home.
Contact an agent
Home facts
- Year built:2023
- Listing ID #:1180793
- Added:118 day(s) ago
- Updated:November 12, 2025 at 08:52 AM
Rooms and interior
- Bedrooms:3
- Total bathrooms:2
- Full bathrooms:2
- Living area:1,340 sq. ft.
Heating and cooling
- Cooling:Central Electric
- Heating:Central Gas
Structure and exterior
- Roof:Composition
- Year built:2023
- Building area:1,340 sq. ft.
- Lot area:0.12 Acres
Schools
- High school:Mustang HS
- Middle school:Mustang North MS
- Elementary school:Prairie View ES
Finances and disclosures
- Price:$249,900
- Price per sq. ft.:$186.49
New listings near 9233 SW 46th Street
- New
 $599,000Active4 beds 2 baths2,842 sq. ft.
$599,000Active4 beds 2 baths2,842 sq. ft.3700 Hunter Glen Drive, Oklahoma City, OK 73179
MLS# 1201087Listed by: ALWAYS REAL ESTATE - New
 $650,000Active4 beds 4 baths2,362 sq. ft.
$650,000Active4 beds 4 baths2,362 sq. ft.1728 NW 13th Street, Oklahoma City, OK 73106
MLS# 1201109Listed by: COPPER CREEK REAL ESTATE - New
 $512,000Active4 beds 3 baths2,686 sq. ft.
$512,000Active4 beds 3 baths2,686 sq. ft.5705 Tiger Stone Drive, Mustang, OK 73064
MLS# 1201135Listed by: BROKERAGE 405 - New
 $315,000Active3 beds 2 baths1,954 sq. ft.
$315,000Active3 beds 2 baths1,954 sq. ft.2913 SW 102nd Street, Oklahoma City, OK 73159
MLS# 1201150Listed by: COLDWELL BANKER SELECT - New
 $225,000Active3 beds 2 baths2,055 sq. ft.
$225,000Active3 beds 2 baths2,055 sq. ft.5400 Ryan Drive, Oklahoma City, OK 73135
MLS# 1201139Listed by: KELLER WILLIAMS REALTY ELITE - New
 $225,000Active3 beds 2 baths1,460 sq. ft.
$225,000Active3 beds 2 baths1,460 sq. ft.12009 Jude Way, Yukon, OK 73099
MLS# 1201149Listed by: HAMILWOOD REAL ESTATE - Open Sun, 2 to 4pmNew
 $355,000Active3 beds 2 baths1,318 sq. ft.
$355,000Active3 beds 2 baths1,318 sq. ft.912 NW 22nd Street, Oklahoma City, OK 73106
MLS# 1200088Listed by: KELLER WILLIAMS CENTRAL OK ED - New
 $75,000Active2 beds 1 baths940 sq. ft.
$75,000Active2 beds 1 baths940 sq. ft.635 SE 21st Street, Oklahoma City, OK 73129
MLS# 1201145Listed by: LRE REALTY LLC  $900,000Active8.62 Acres
$900,000Active8.62 Acres620 E Wilshire Boulevard, Oklahoma City, OK 73105
MLS# 1191805Listed by: ELLUM REALTY FIRM $1,890,200Pending5 beds 5 baths4,515 sq. ft.
$1,890,200Pending5 beds 5 baths4,515 sq. ft.14617 St Maurice Drive, Oklahoma City, OK 73142
MLS# 1200903Listed by: STETSON BENTLEY
